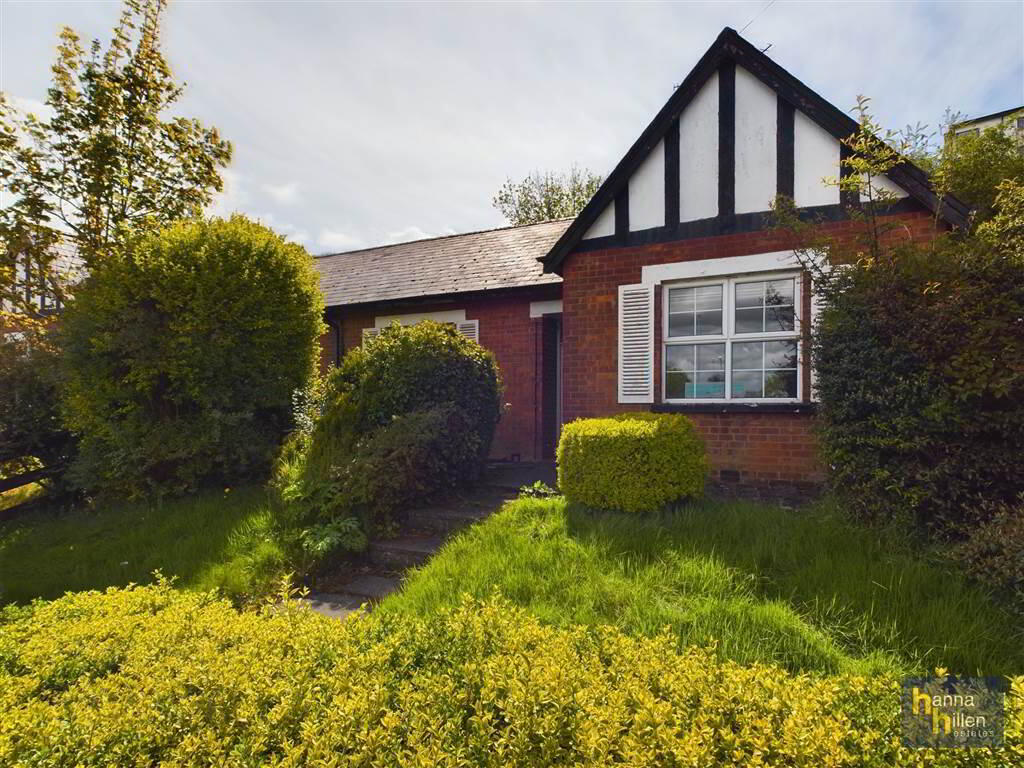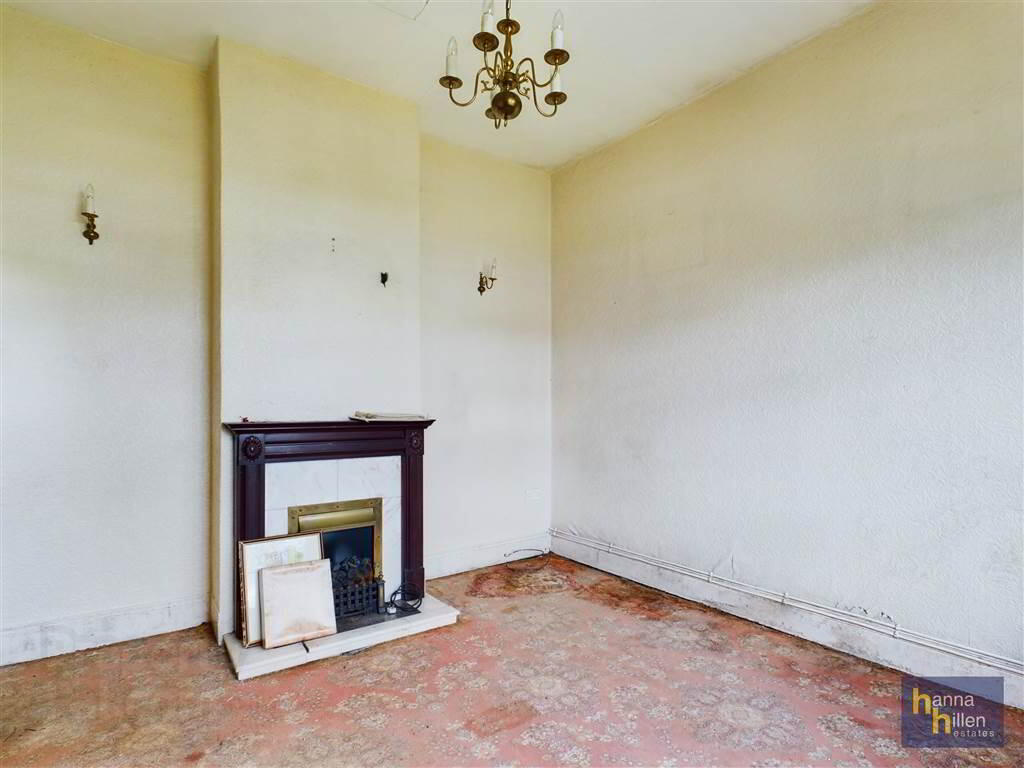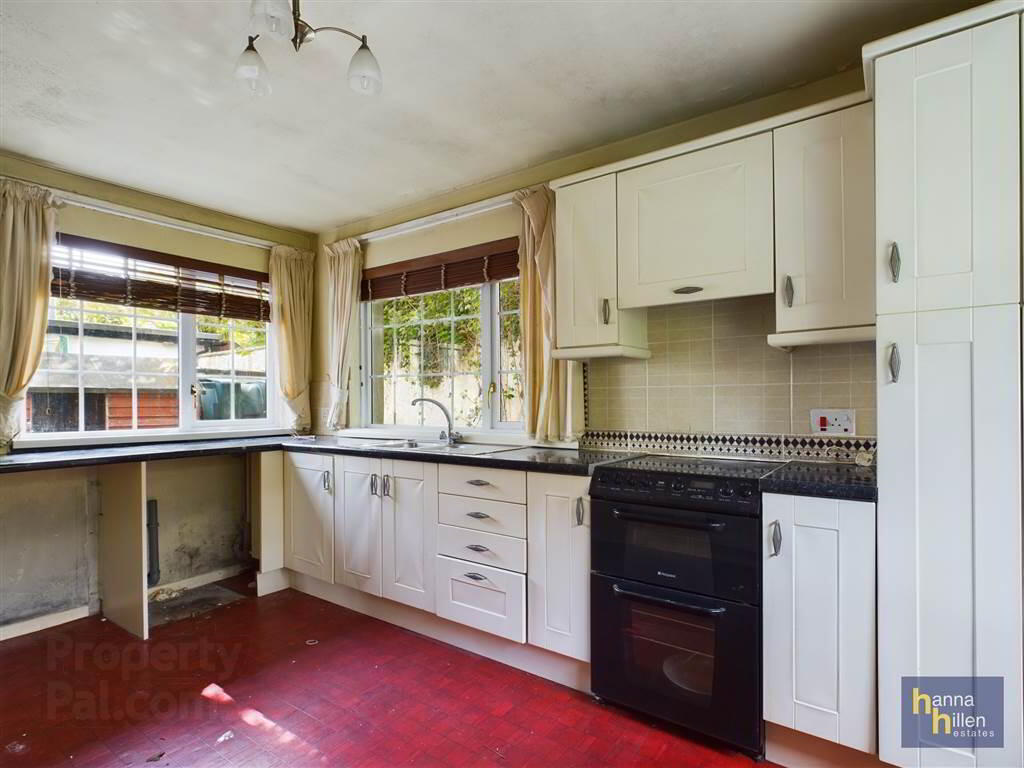


10 Hospital Road,
Newry, BT35 5EN
3 Bed Semi-detached Bungalow
Sale agreed
3 Bedrooms
1 Reception
Property Overview
Status
Sale Agreed
Style
Semi-detached Bungalow
Bedrooms
3
Receptions
1
Property Features
Tenure
Not Provided
Energy Rating
Property Financials
Price
Last listed at Guide Price £95,000
Rates
£826.03 pa*¹
Property Engagement
Views Last 7 Days
17
Views Last 30 Days
63
Views All Time
11,822

Features
- Semi Detached Bungalow
- 1 Reeption & 3 Bedrooms
- Oil Fired Central Heating
- Garden to Front, Yard to Rear
- In need of Remedial Work & Upgrading
Ground Floor
- HALLWAY:
- Telephone point. Radiator.
- LOUNGE:
- 3.74m x 3.58m (12' 3" x 11' 9")
Fireplace with tiled hearth and inset. Double radiator. - KITCHEN/DINING:
- 3.02m x 4.5m (9' 11" x 14' 9")
High & low level units, tiled between. one and a half bowl stainless steel sink unit. Plumbed for washing machine. Double radiator. - BATHROOM:
- 2.01m x 2.08m (6' 7" x 6' 10")
White suite. Telephone hand shower over bath. Towel radiator. Tiled walls. - BEDROOM (1):
- 2.87m x 4.04m (9' 5" x 13' 3")
To Front: Built in cupboards. Radiator. - BEDROOM (2):
- 3.76m x 3.41m (12' 4" x 11' 2")
To Side: Radiator. - BEDROOM (3):
- 3.01m x 2.58m (9' 10" x 8' 6")
To Rear: Radiator.
Outside
- Garden to front. Yard to rear. Outside toilet. Outside lights and tap.
Directions
At the roundabout at the end of Monaghan Street, take the first exit uphill towards the hospital. The property is located opposite the hospital on the left hand side.




