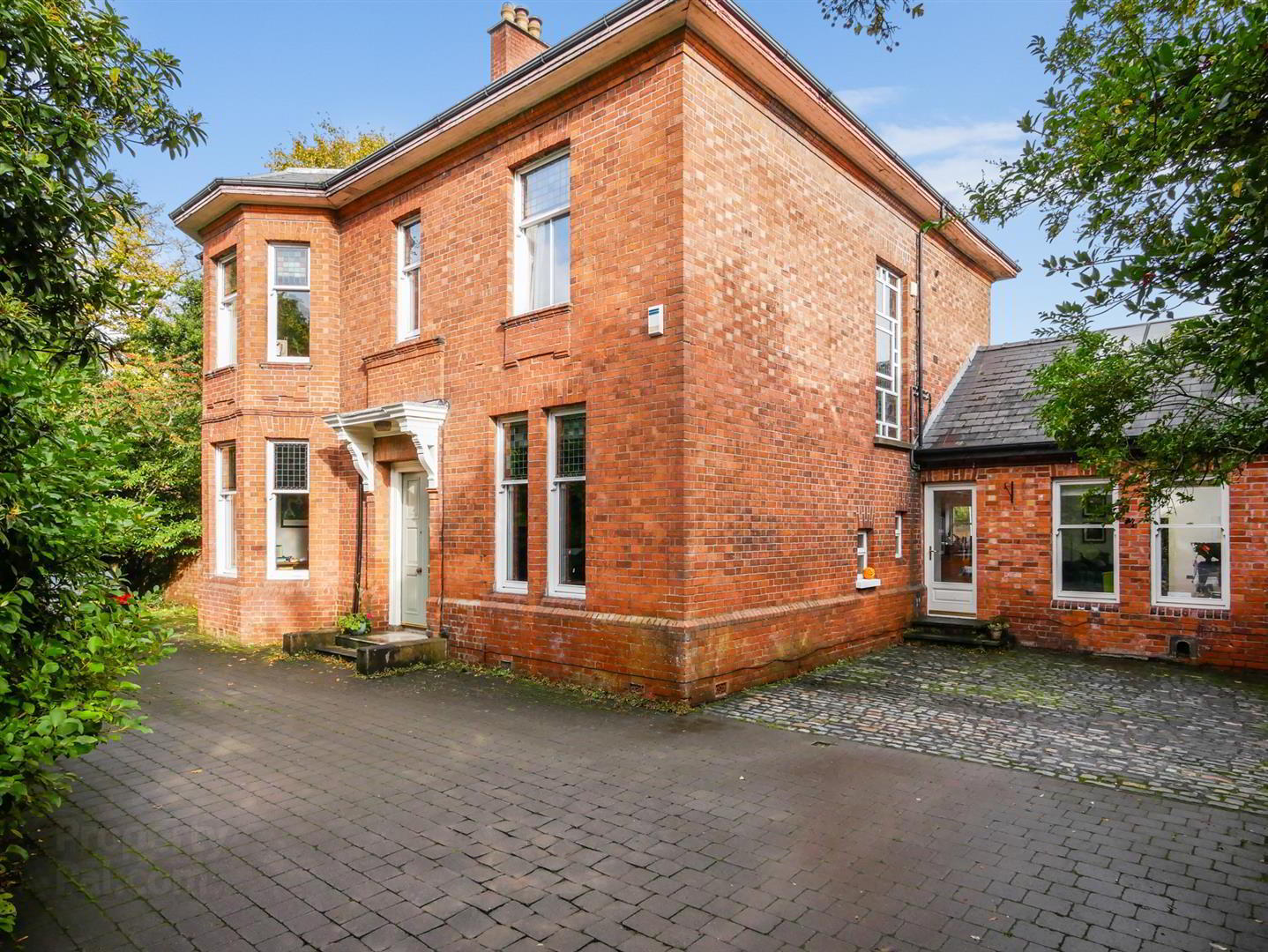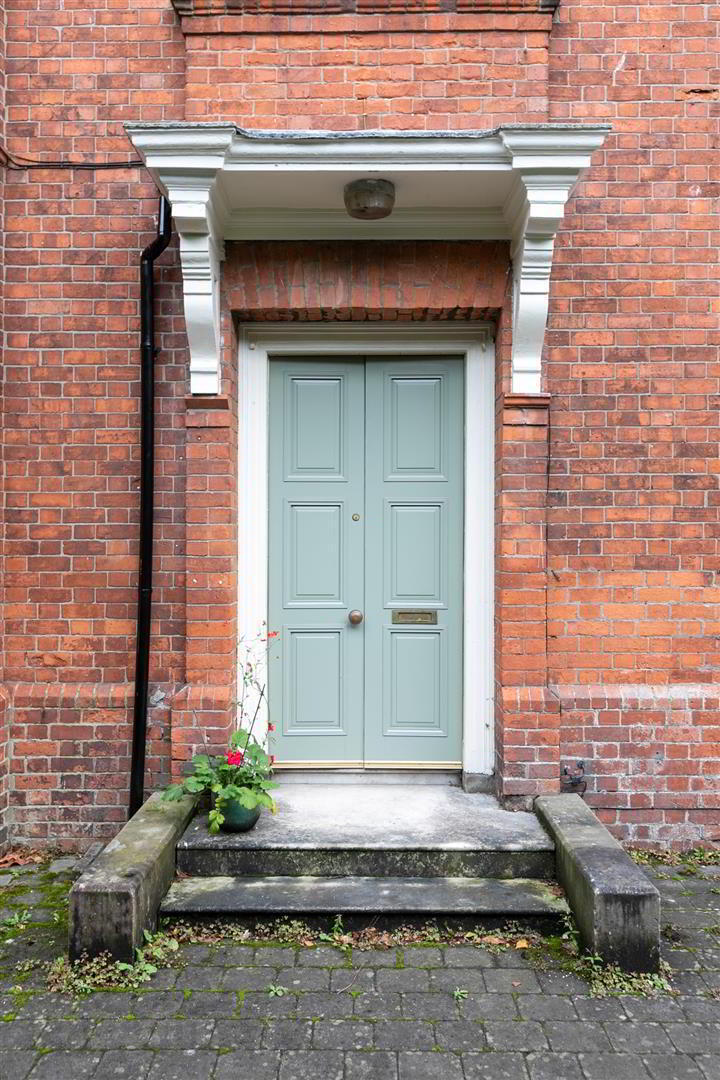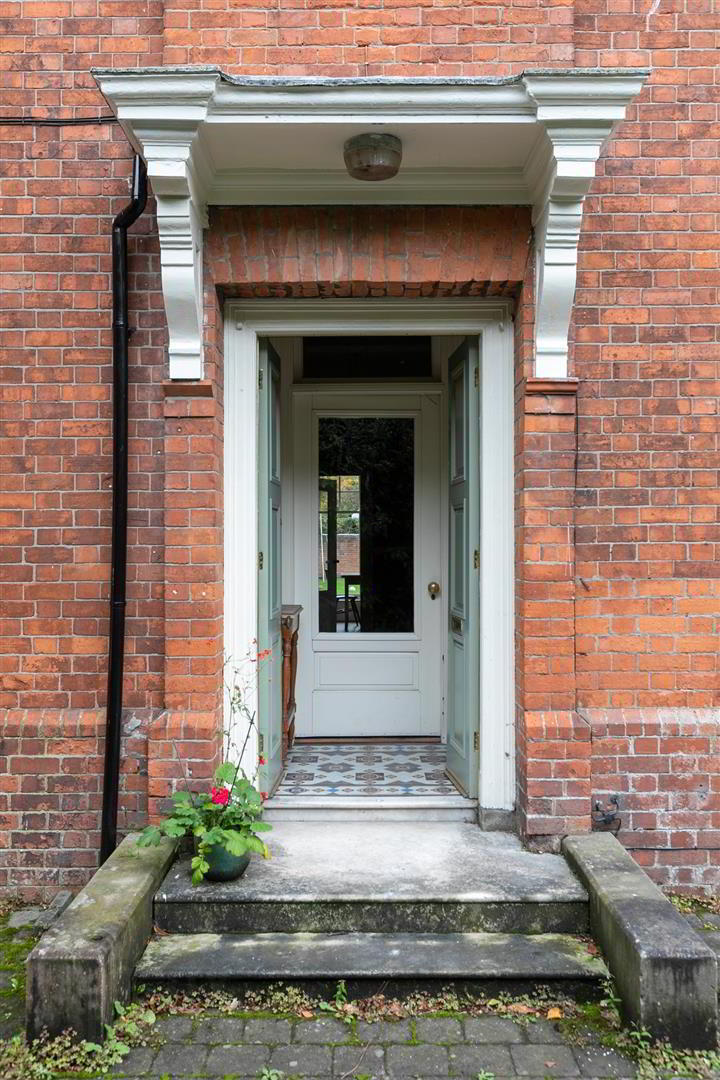


378 Ravenhill Road,
Belfast, BT6 0BA
6 Bed Detached House
Asking price £795,000
6 Bedrooms
3 Bathrooms
4 Receptions
EPC Rating
Key Information
Status | For sale |
Price | Asking price £795,000 |
Style | Detached House |
Typical Mortgage | No results, try changing your mortgage criteria below |
Bedrooms | 6 |
Bathrooms | 3 |
Receptions | 4 |
Tenure | Freehold |
EPC | |
Broadband | Highest download speed: 900 Mbps Highest upload speed: 110 Mbps *³ |
Stamp Duty | |
Rates | £3,639.20 pa*¹ |

Features
- Extended Period Detached Home
- Six Bedrooms Master En-Suite
- Four Receptions
- Kitchen Dining Living
- Large Utility / Boot Room
- Family Bathroom Suite
- Gas Heating / Sliding Sash Windows
- Driveway With Parking For Several Cars
- Fantastic Gardens Side & Rear
- Many Original Period Features
The internal space is only complimented by the grounds around the home, with parking for several cars to the front and superb gardens and entertaining space to the rear and side.
The Ravenhill & Ormeau area is very popular with independent shops and cafés joining established names and as many local clubs and sports groups as you could wish for. Green, open spaces include Ormeau Park and Cherryvale Playing Fields, where park runs, and outdoor social events are a regular feature. For sporting enthusiasts, the Ulster Rugby stadium and Ormeau and Belvoir Park Golf Clubs are all within walking distance. The exemplary primary and secondary schools in the area means your educational needs are fully catered for and excellent connections into the City make travelling a breeze.
This is a very unique property, in a fantastic location, offering both space and convenience.
- Entrance
- Double wood panelled front door to entrance porch, original decorative tiled flooring. Cornice and ceiling mouldings.
- Reception Hall
- Glass panelled inner door with fan light to entrance hall. Tiled flooring. Original cornice and ceiling mouldings.
- Down-stairs w.c
- Marble Sink unit Low flush w.c Tiled flooring.
- Drawing Room 6.10m'1.83m x 4.29m (20''6 x 14'1 )
- Cast iron fireplace with marble surround and slate hearth. Cornice and ceiling rose. Timber flooring.
- Living Room / Study 3.76m x 3.56m (12'4 x 11'8)
- Cast iron fireplace with tiled inset and hearth and wooden surround. Built in glazed unit to side of chimney breast. Cornice and ceiling rose. Timber flooring.
- Family Room 4.72m x 4.57m (15'6 x 15'0)
- Cast iron fireplace with mahogany surround and slate hearth. Cornice and ceiling rose. Timber flooring.
- Extended Kitchen/ Dining/ Living 11.40m x 5.05m (37'5 x 16'7)
- At widest points. Excellent range of high and low-level units, glazed cabinet, built in hob and stainless-steel overhead extractor fan, double oven. 1 1/2 bowl sink unit. Granite Worktops. Centre Island with martching worktops.
Feature exposed brick wall housing gas stove. Open to: - Extended Living Room 5.28m x 4.39m (17'4 x 14'5 )
- Timber flooring, 2 sets of double doors to patio/ garden. Glazed atrium style roof to give maximum sunlight.
Access to utility room - Utility Area 4.42m x 3.96m (14'6 x 13'0)
- Full range of units, granite worktop, double butler style sink unit. Tiled flooring.
- Store Room 4.42m x 1.79m (14'6" x 5'10")
- Large walk-in store room accessed from the utility room.
- First Floor
- Wooden staircase to first floor with original stain glass window. Storage area under-stairs.
- Bedroom One 6.22m x 4.37m (20'5 x 14'4)
- into bay.
- Bedroom Two 4.67m x 4.45m (15'4 x 14'7)
- Bedroom Three 4.09m x 3.66m (13'5 x 12'0)
- Cornice ceiling.
- Walk-in Closet 3.28m 1.88m (10'9 6'2)
- Built-in robes
- Whtie Bathroom Suite
- Comprising free standing claw foot bath, pedestal wash hand basin, low flush w.c Separate corner shower with shower unit. Cabinet housing gas boiler and hot tank.
- Stairs to 2nd Floor
- Bedroom Four 6.10m x 2.77m (20'0 x 9'1)
- Laminate flooring. Skylight window..
- Bedroom Five 4.34m x 2.46m (14'3 x 8'1)
- Laminate flooring.
- Bedroom Six 3.35m x 2.64m (11'0 x 8'8)
- Wooden flooring. Skylight window.
- Outside Front
- Driveway with ample parking to the front surrounded by mature trees, and hedging. Large side gardens laid in lawn.
- Outside Rear
- Enclosed rear garden with laid in lawn bordered by mature trees and shrubs. Additional storage room to the rear of the property complete with light and power.




