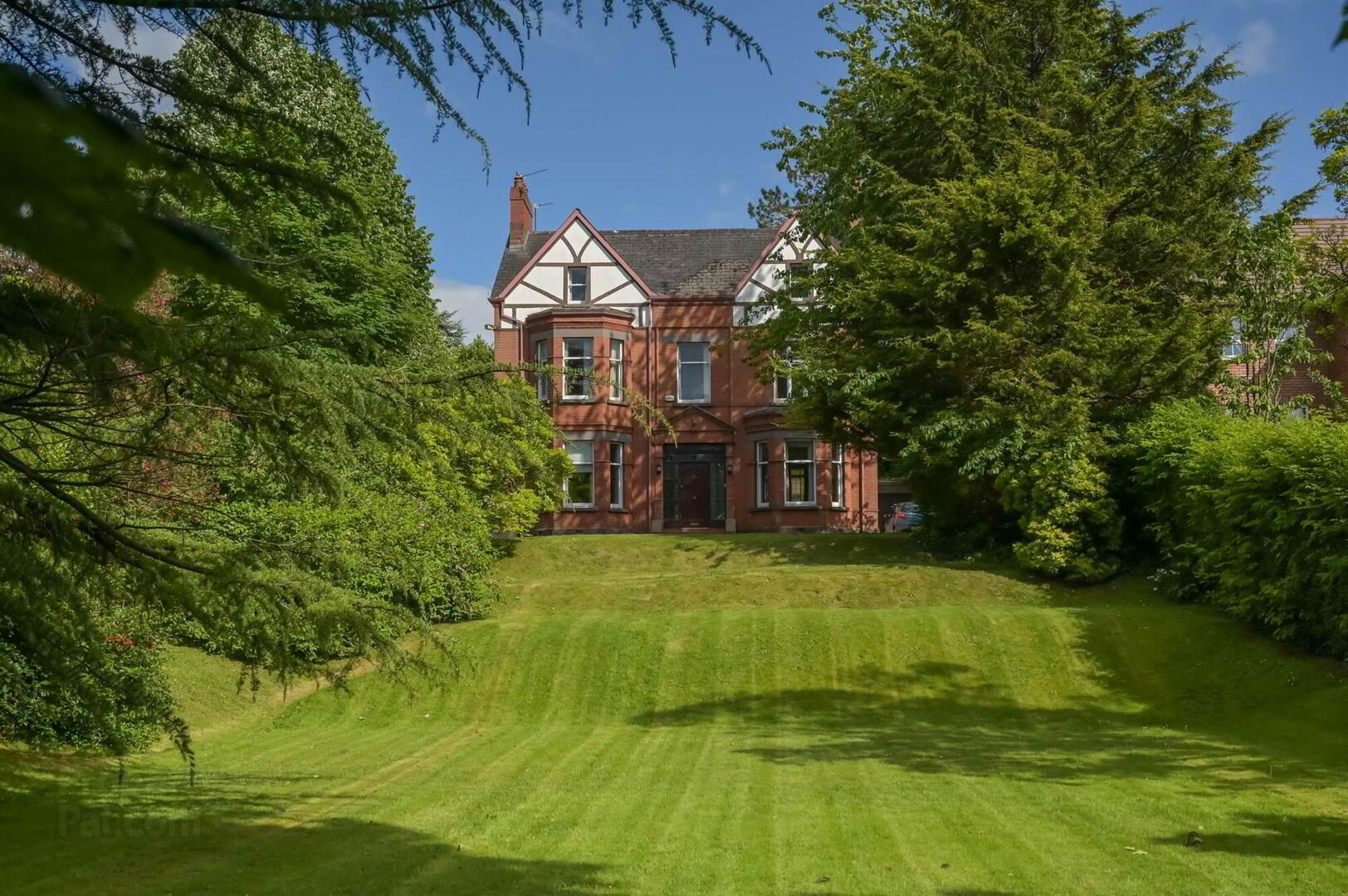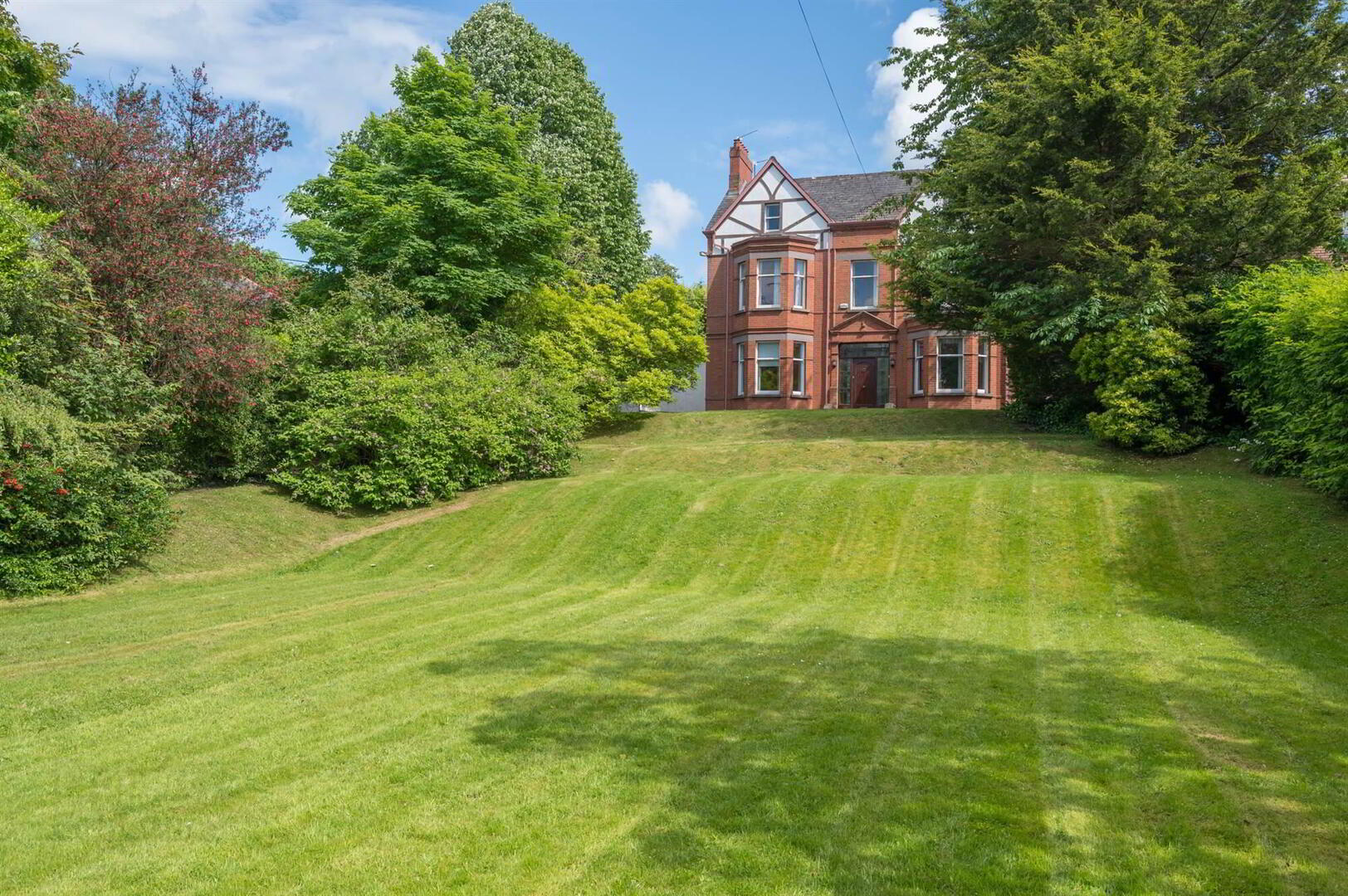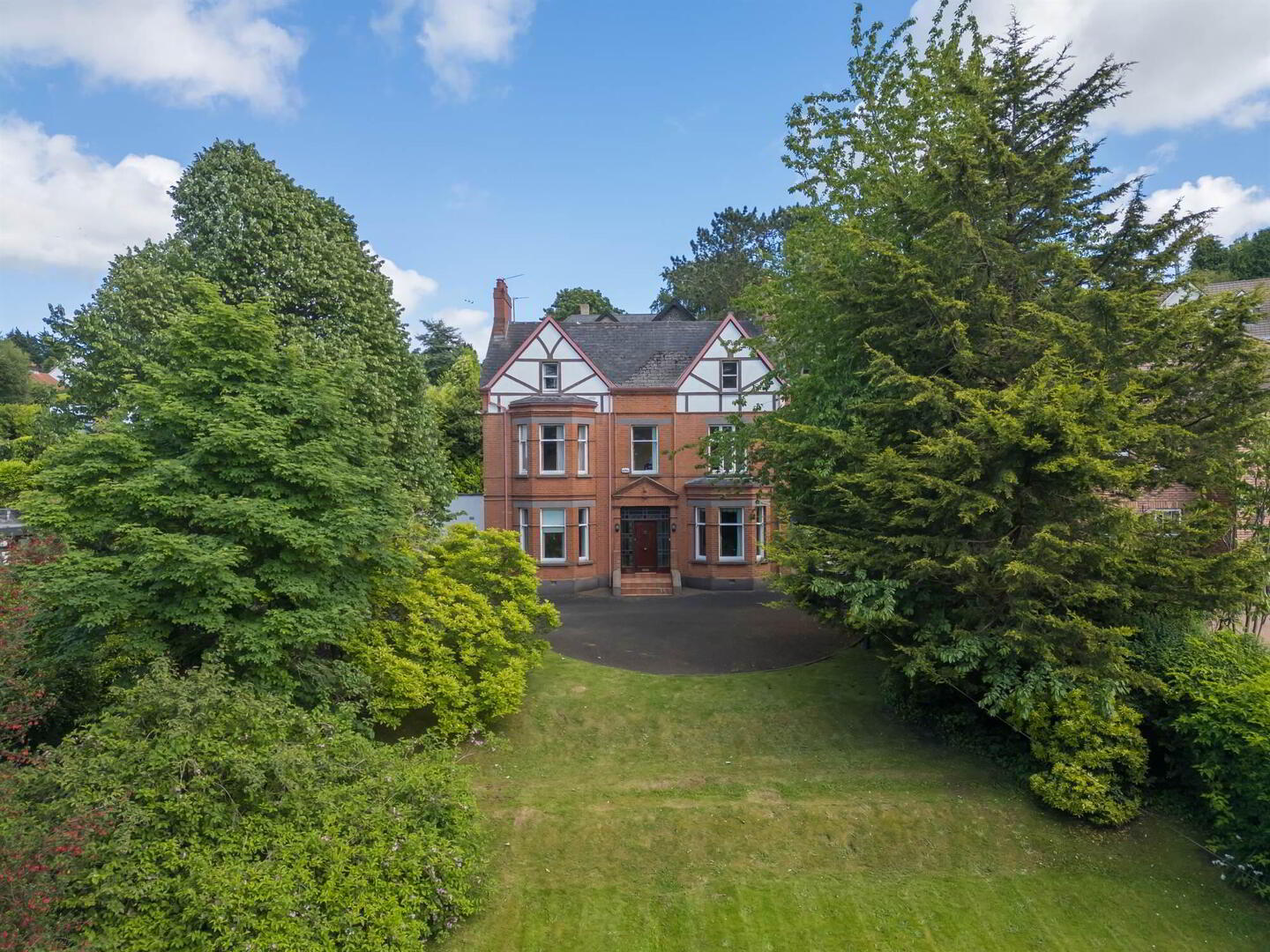


56 Demesne Road,
Holywood, BT18 9EX
7 Bed Detached House
Offers Over £1,100,000
7 Bedrooms
3 Receptions
Property Overview
Status
For Sale
Style
Detached House
Bedrooms
7
Receptions
3
Property Features
Tenure
Not Provided
Energy Rating
Heating
Oil
Broadband
*³
Property Financials
Price
Offers Over £1,100,000
Stamp Duty
Rates
£3,654.80 pa*¹
Typical Mortgage
Property Engagement
Views Last 7 Days
530
Views Last 30 Days
2,363
Views All Time
32,355

Features
- Historic family home within walking distance of Holywood's bustling town centre
- Occupying a generous, private site with potential for an additional dwelling (subject to planning)
- Many delightful original features, including high corniced ceilings and sliding sash windows
- Versatile and spacious accommodation
- Large drawing room with bay window
- Living room with feature fireplace
- Seven well proportioned bedrooms
- Games room on second floor
- Enclosed private yard leading to a double garage
- Expansive front garden in lawns with contoured hills and mature shrubs
- Ideally located within walking distance to local prep/primary & grammar schools, railway and bus networks & within twenty minutes' drive of central Belfast & ten minutes' drive to Belfast City
- Short stroll from Holywood Golf Club
With three reception rooms and seven bedrooms, Drumadillar provides ample space for family living and entertaining. The property occupies a very generous private site with potential for creative remodelling and further expansion for the discerning purchaser. The grounds offer a prime site for development of an additional dwelling subject to appropriate permissions.
Whether your interest is in thoughtfully restyling Drumadillar into your ideal modern family home or maximising its value through the redevelopment of the site, No.56 provides a fantastic opportunity to own a piece of Holywood’s history.
Ground Floor
- ENCLOSED ENTRANCE PORCH:
- Ceramic tiled floor, solid wood front door with stained glass side lights. Glazed door to:
- ENTRANCE HALL:
- Solid wood strip floor, cornice ceiling, storage under stairs.
- CLOAKROOM:
- Ceramic tiled floor, pedestal wash hand basin, built-in storage cupboard, separate wc.
- DRAWING ROOM:
- 9.2m x 4.2m (30' 2" x 13' 9")
(into bay). Bay window with sliding sash windows and secondary glazing, cornice ceiling, ceiling rose, solid wood strip floor, feature fireplace with electric fire and marble surround and mantle, stained glass window. - LIVING ROOM:
- 5.4m x 5.m (17' 9" x 16' 5")
(into bay). Wolid wood strip floor, cornice ceiling, ceiling rose, feature fireplace with floor to ceiling marble tile. Bay window with sliding sash windows. - FITTED KITCHEN OPEN PLAN TO CASUAL DINING:
- 6.6m x 4.3m (21' 8" x 14' 1")
Solid wood cabinets with excellent range of high and low level units. Integrated Bosch oven, integrated microwave, dishwasher, ceramic four ring hob with additional 2 ring gas hob, sink and drainer unit with mixer tap. - UTILITY ROOM:
- 2.7m x 2.3m (8' 10" x 7' 7")
Stainless steel sink unit with mixer tap, space for tumble dryer and plumbed for washing machine. - REAR PORCH:
- Separate low flush wc, boiler house with oil fired boiler.
- Sweeping staircase to:
First Floor Return
- BATHROOM:
- Fully tiled walls, ceramic tiled floor, built-in corner shower cubicle with electric shower unit, low flush wc, vanity unit with wash hand basin, bidet, corner panelled bath with mixer tap. Hotpress with hotwater tank.
First Floor
- BEDROOM (1):
- 5.5m x 4.1m (18' 1" x 13' 5")
(into bay with sliding sash windows). - BEDROOM (2):
- 4.7m x 4.2m (15' 5" x 13' 9")
Range of built-in robes, recessed built-in shelving. - BEDROOM (3):
- 4.1m x 3.4m (13' 5" x 11' 2")
Sliding sash windows. - BEDROOM (4):
- 3.9m x 3.6m (12' 10" x 11' 10")
- BEDROOM (5):
- 3.m x 2.7m (9' 10" x 8' 10")
Second Floor
- GAMES ROOM/PLAYROOM:
- 7.5m x 4.3m (24' 7" x 14' 1")
- BEDROOM (6):
- 4.4m x 4.m (14' 5" x 13' 1")
Cast iron fireplace, sea views. - BEDROOM (7):
- 4.2m x 2.9m (13' 9" x 9' 6")
Cast iron fireplace. Storage in eaves. - LUGGAGE ROOM:
Outside
- Extensive front garden in lawns with mature trees and hedging. Potential site (subject to necessary approvals).
Large enclosed, rear patio garden. - DOUBLE GARAGE:
- 6.4m x 6.2m (20' 12" x 20' 4")
Light and power.
Directions
From Holywood town centre, drive up Church Road, turn right onto Demense Road; At the junction, keep left along Demesne Road. No 56 is on the left hand side on the corner of Demense Park.



