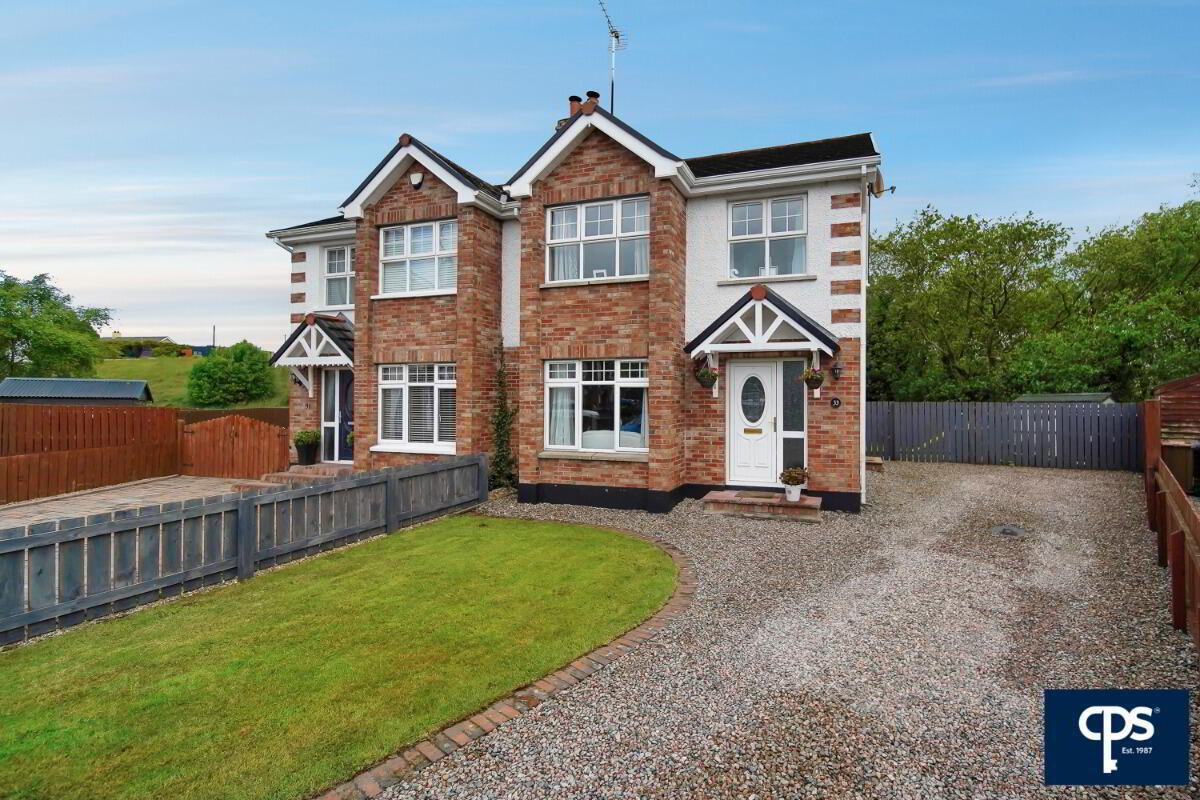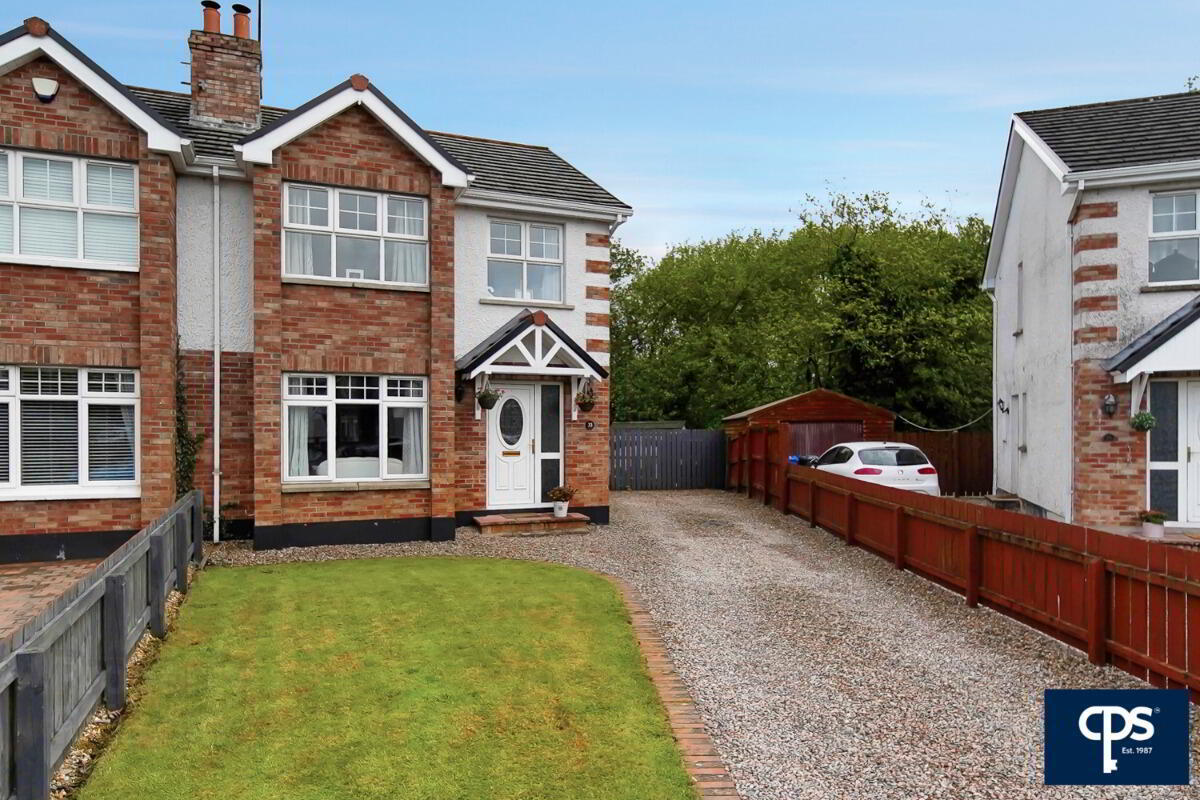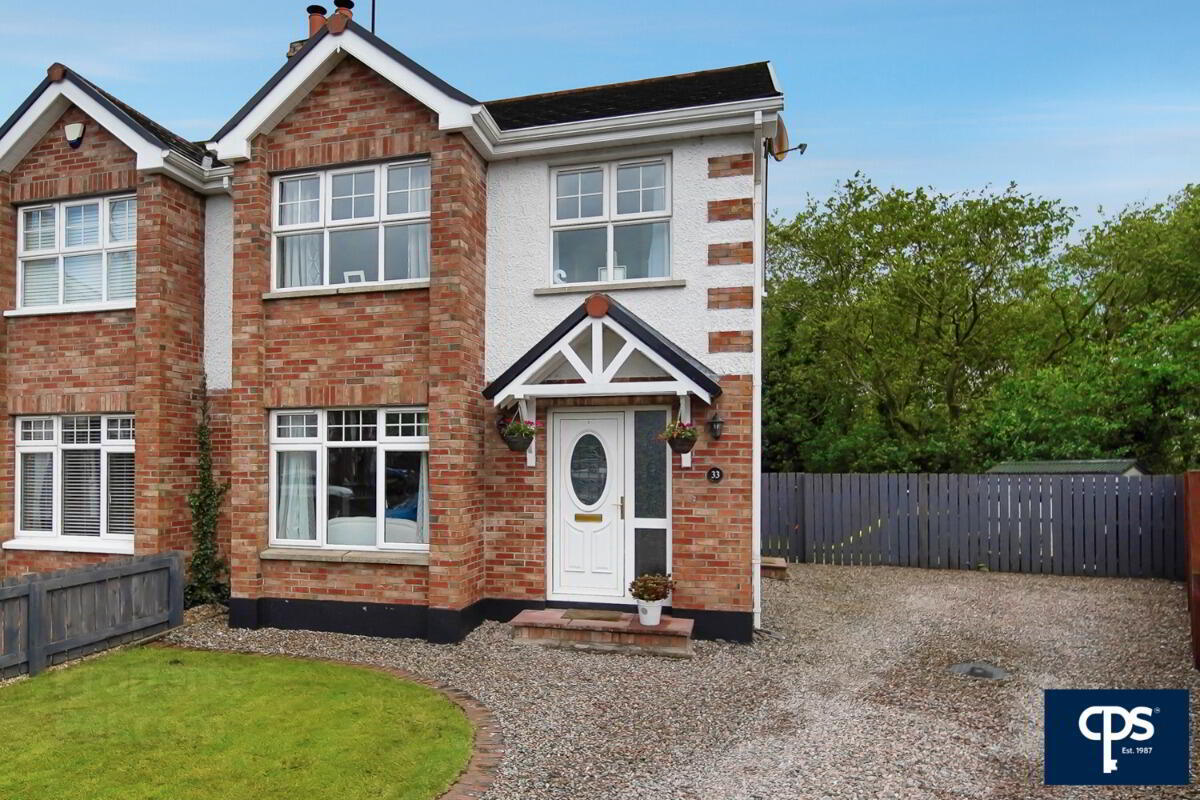


33 Willowmount Avenue,
Omagh, BT79 7EJ
3 Bed Semi-detached House
Offers Over £149,950
3 Bedrooms
1 Reception
Property Overview
Status
Under Offer
Style
Semi-detached House
Bedrooms
3
Receptions
1
Property Features
Tenure
Not Provided
Energy Rating
Heating
Oil
Broadband
*³
Property Financials
Price
Offers Over £149,950
Stamp Duty
Rates
£880.18 pa*¹
Typical Mortgage
Property Engagement
Views Last 7 Days
253
Views Last 30 Days
1,327
Views All Time
12,172

CPS are delighted to offer for sale this stunning three bed semi-detached family home which is located within the ever-popular Willowmount residential development.
Excellently presented throughout this home offers spacious accommodation over two floors with the ground floor comprising kitchen, casual dining area, w.c and a light filled living room with an open fire. The first floor is complete with three
well-proportioned bedrooms and a family bathroom suite.
Externally this home is set on a large corner site with ample off-street parking, a large enclosed secluded garden and patio area which is ideal for outdoor living or family gatherings.
This superb home is excellently located to all local amenities and Omagh town centre. It is anticipated to attract a high level of interest therefore early viewing would be highly recommended. To arrange a viewing or for more information contact us on
0288 2252820.
- Stunning Semi-Detached Home
- Three Well-Proportioned Bedrooms
- Kitchen / Casual Dining Area
- Spacious Family Living Area With Open Fire
- Ground Floor W.C
- Maintained To Extremely High Standards
- Upvc Double Glazing Throughout
- Oil Fired Central Heating
- Ample Off Street Parking For Numerous Vehicles
- Mature Gardens Laid In Lawn To Front & Rear Of Property
- Set On Private Large Corner Site
- Spacious Patio Area Ideal For Family Gatherings
- Ideally Located To All Local Amenities
- Superb First Time Buyer Home
Accommodation:
Living Room - 5.01m x 3.55m
Spacious family living room filled with natural light, boasting a feature fireplace and open fire. Carpet flooring.
Kitchen - 3.10m x 2.78m
Excellent range of high and low level units. Stainless steel sink and drainer. Plumbed for white goods. Tile flooring with partial wall tiling. External uPVC door.
Dining Room - 3.11m x 2.71m
Laminate wooden flooring. Sliding patio door leading to rear patio and garden area.
W.C - 1.86m x 0.81m
Toilet, basin, pedestal. Vinyl flooring.
Bedroom 1 - 4.60m x 3.13m
Carpet flooring. Tv point.
Bedroom 2 - 3.59m x 2.96m
Carpet flooring. Tv point.
Bedroom 3 - 2.83m x 2.33m
Carpet flooring.
Bathroom - 2.56m x 2.54m
White suite comprising toilet, basin, pedestal, panelled bath & corner shower. Tile flooring with splashback tiling.





