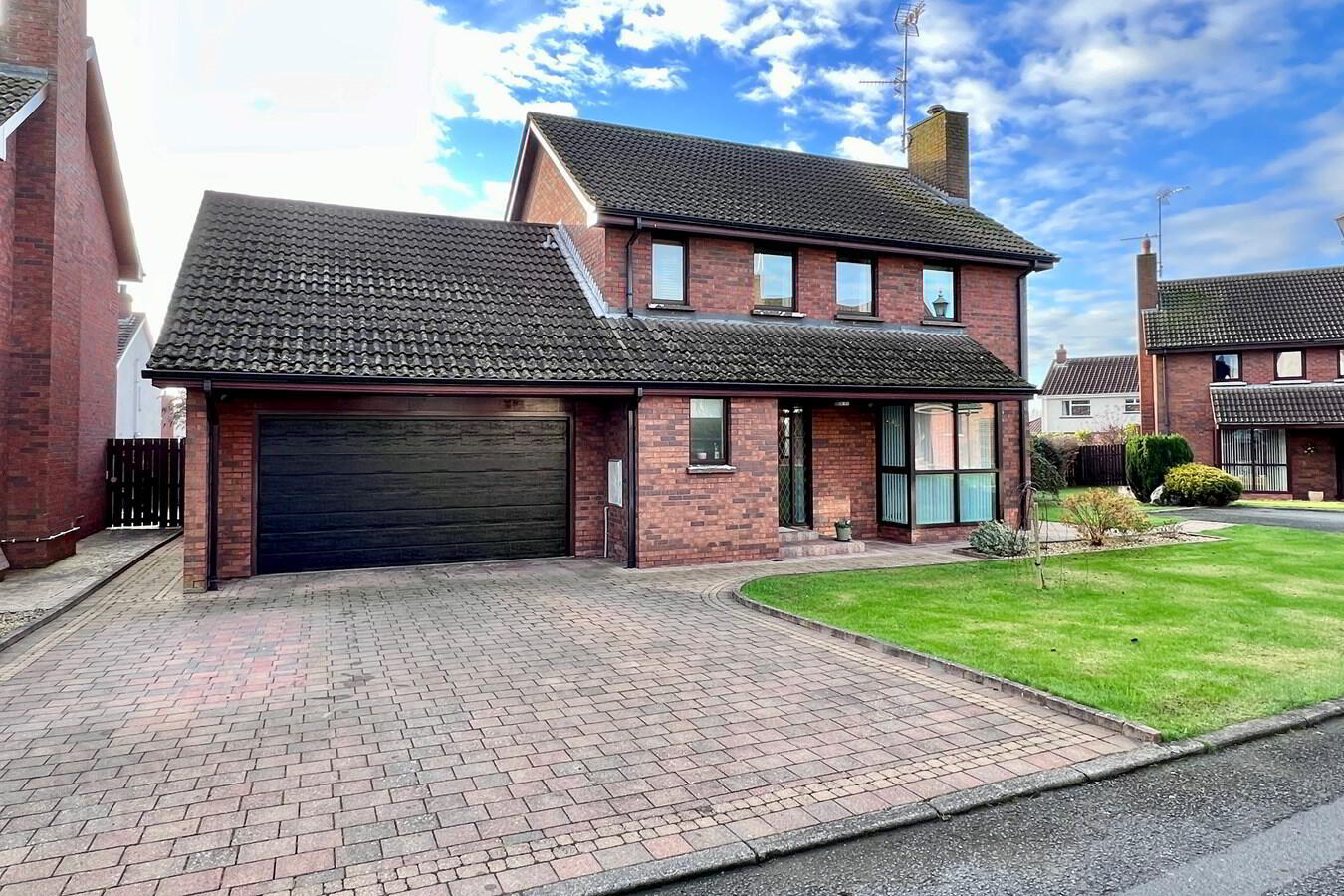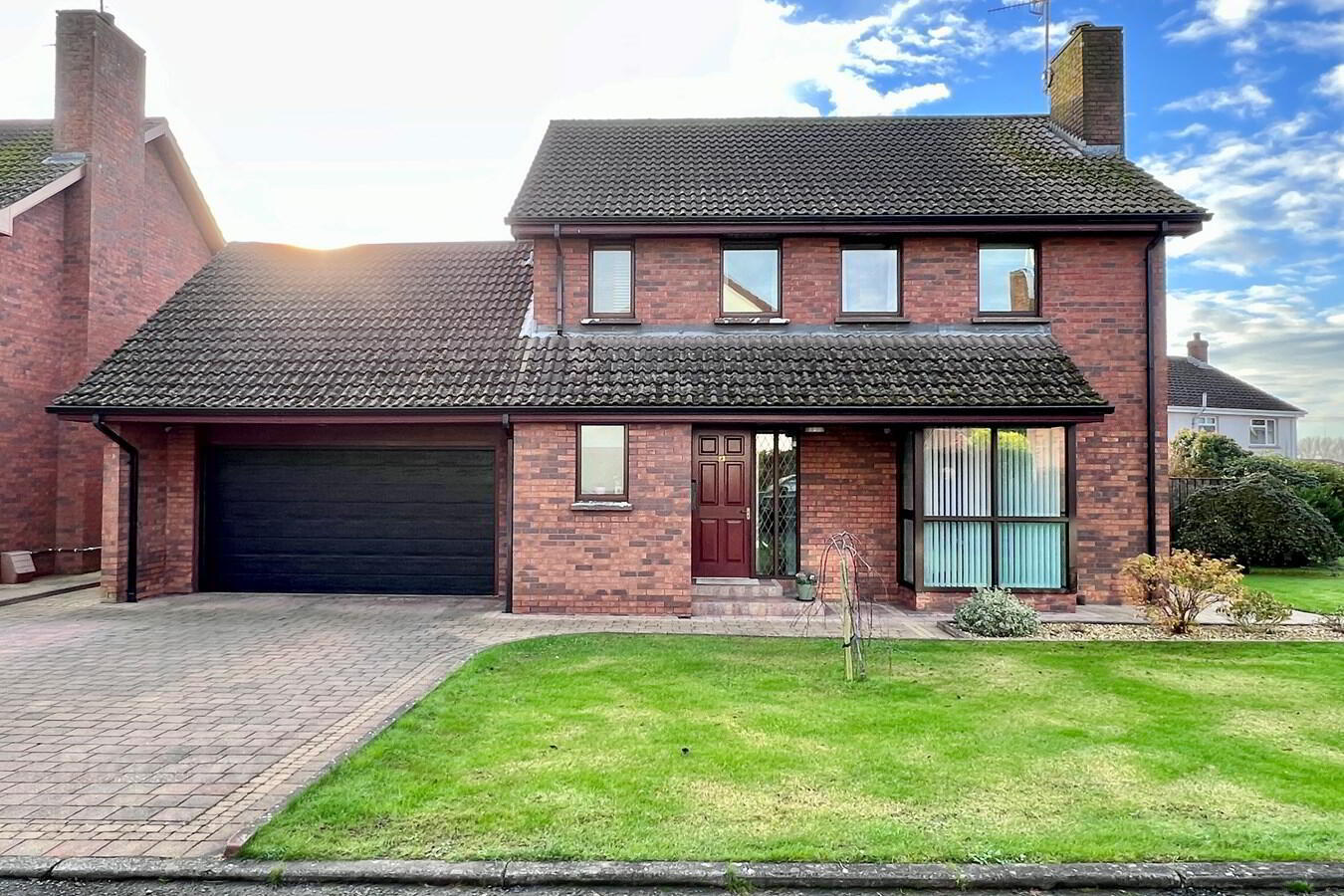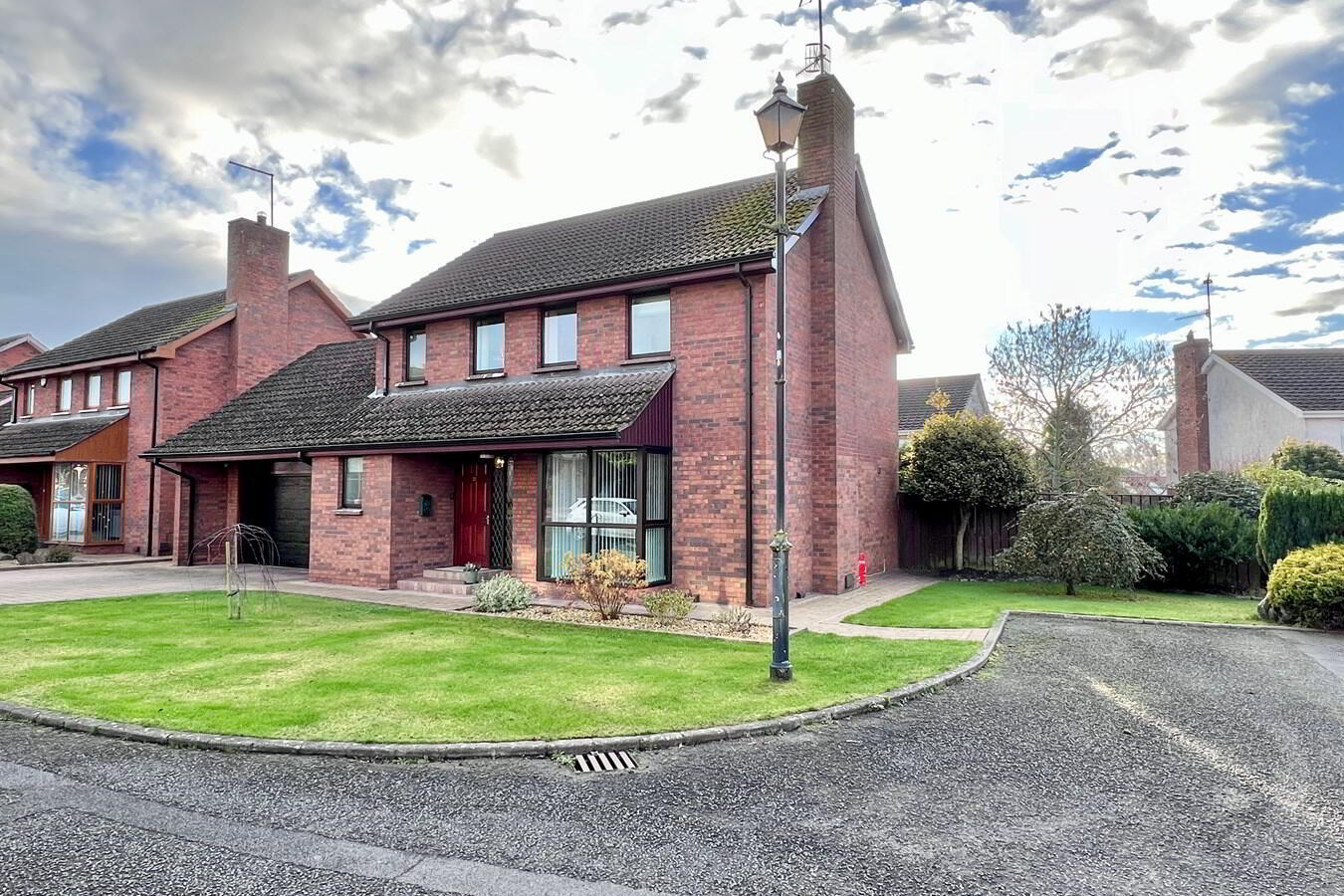


23 Five Acres,
Portadown, BT63 5UH
4 Bed Detached House
Guide Price £245,000
4 Bedrooms
3 Bathrooms
2 Receptions
Property Overview
Status
For Sale
Style
Detached House
Bedrooms
4
Bathrooms
3
Receptions
2
Property Features
Tenure
Leasehold
Energy Rating
Broadband
*³
Property Financials
Price
Guide Price £245,000
Stamp Duty
Rates
£1,465.81 pa*¹
Typical Mortgage
Property Engagement
Views Last 7 Days
1,590
Views Last 30 Days
3,256
Views All Time
5,969

Features
- Entrance / dining hall with solid oak floor
- Downstairs w.c.
- Lounge with solid oak floor
- Family room
- Modern recently installed kitchen with built-in appliances
- Utility room
- 4 Bedrooms (master with ensuite)
- Double glazed windows
- PVC facia boards and seamless guttering
- Integral double garage with remote controlled door
An excellent detached home well situated in a popular residential area just off the Gilford Road and conveniently located within walking distance of leading schools, shops and local amenities. Access to the M1 motorway is also just minutes away.
Offering a well proportioned and flexible layout, this modern family home has undergone an extension by the present owners to offer a second reception room or home office/study area. It is finished to a high standard throughout and is sure to be of interest to a range of discerning purchasers in particular families, those working from home or seeking a convenient work/school commute.
Internal inspection is highly recommended for a full appraisal.
Entrance / dining hall
14' 10" x 11' 5" (4.52m x 3.48m) Mahogany front door with glazed side panel, painted balustrade staircase with oak hand rail, solid oak floor, glazed oak door to kitchen, glazed oak double doors to lounge
Lounge
15' 0" x 14' 11" (4.57m x 4.55m) Feature box bay window, modern marble fireplace with back boiler linked to central heating, solid oak floor
Kitchen
20' 3" x 8' 5" (6.17m x 2.57m) Recently installed modern grey shaker style kitchen comprising high and low level units with 1½ bowl stainless steel sink, integrated dishwasher, integrated fridge freezer, two built-in ovens, gas hob, stainless steel extractor hood, pull-out larder, partially tiled walls, tiled floor, dining area with patio door to rear garden, door to utility room
Utility room
8' 5" x 6' 0" (2.57m x 1.83m) Fitted grey shaker style units to match kitchen with stainless steel sink, plumbed for washing machine, space for tumble dryer, partially tiled walls, tiled floor, door to integral garage
Landing
11' 5" x 2' 10" (3.48m x 0.86m)
Family room
15' 1" x 12' 4" (4.60m x 3.76m) Fitted desk with storage, eaves storage area
Shower room
4' 10" x 4' 3" (1.47m x 1.30m) Shower cubicle with electric shower, PVC panelled walls
Bedroom 1
13' 5" x 11' 7" (4.09m x 3.53m) Two fitted sliderobes
Ensuite
8' 3" x 4' 10" (2.51m x 1.47m) Modern white suite comprising spacious shower cubicle with electric shower, vanity unit with wash hand basin, w.c., fully tiled walls, tiled floor, PVC panelled ceiling, chrome heated towel rail
Bedroom 2
12' 11" x 8' 7" (3.94m x 2.62m) Laminate floor
Bedroom 3
11' 9" x 7' 9" (3.58m x 2.36m) Laminate floor
Bedroom 4
11' 7" x 7' 9" (3.53m x 2.36m) Fitted wardrobe
Bathroom
8' 6" x 5' 6" (2.59m x 1.68m) Modern white suite comprising panelled bath, wash hand basin & w.c., ½ tiled walls, tiled floor
Outside
Front and side garden laid in lawn
Brick paved driveway and path
Enclosed rear garden laid in lawn with paved patio, timber decked area, covered utility area and timber boundary fencing



