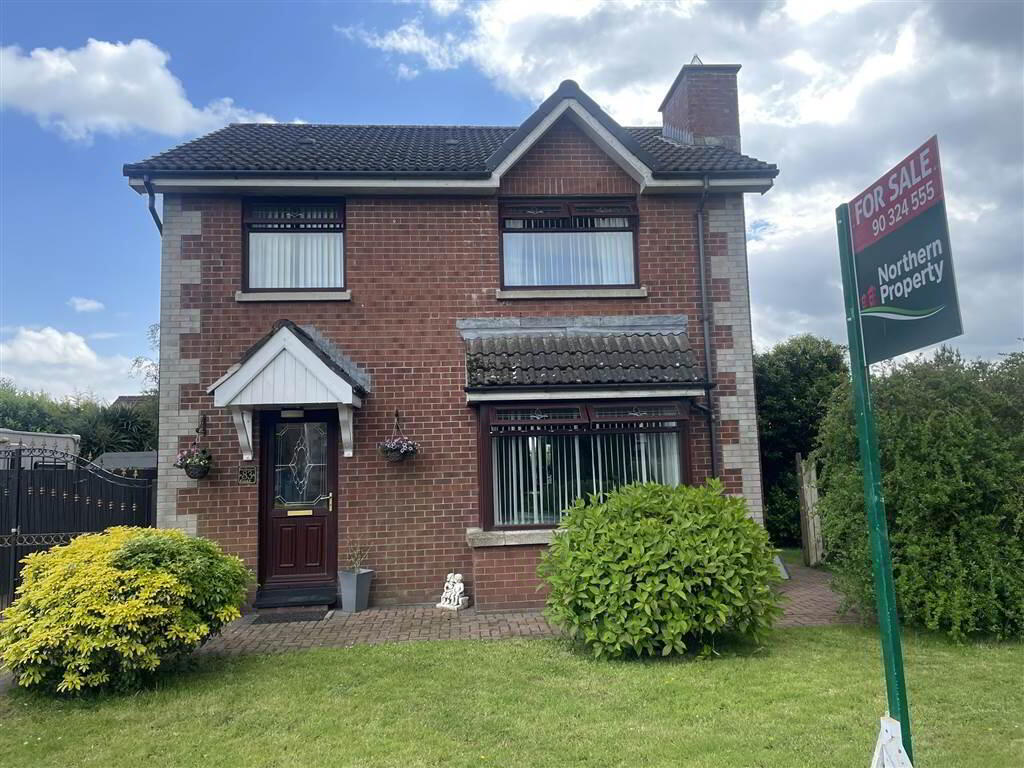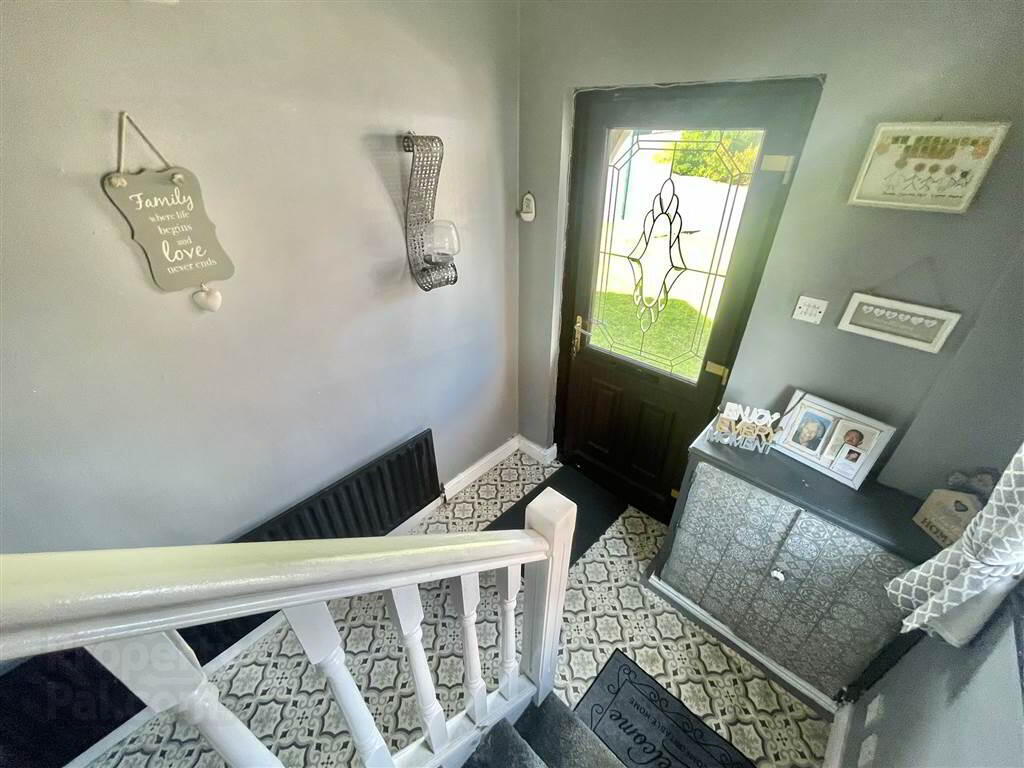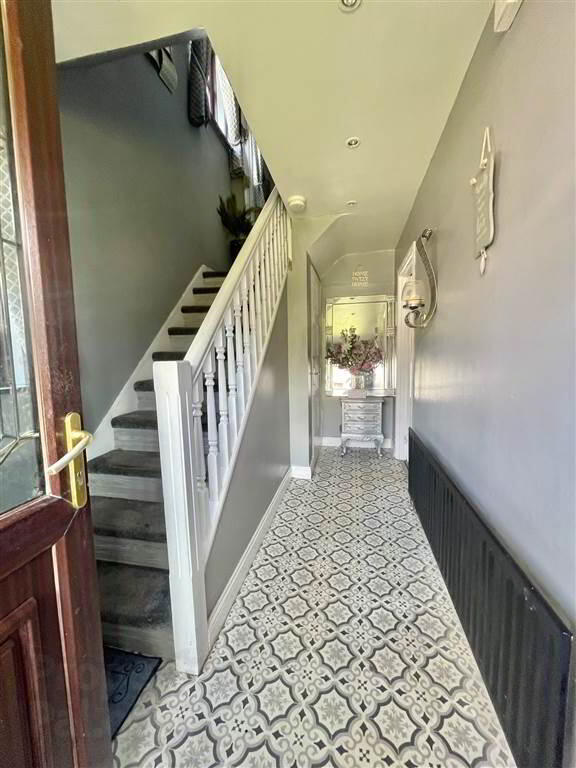


83 Lagmore Drive,
Belfast, BT17 0TG
4 Bed Detached House
Offers over £229,950
4 Bedrooms
2 Bathrooms
1 Reception
EPC Rating
Key Information
Status | For sale |
Price | Offers over £229,950 |
Style | Detached House |
Typical Mortgage | No results, try changing your mortgage criteria below |
Bedrooms | 4 |
Bathrooms | 2 |
Receptions | 1 |
Tenure | Not Provided |
EPC | |
Heating | Oil |
Broadband | Highest download speed: 900 Mbps Highest upload speed: 110 Mbps *³ |
Stamp Duty | |
Rates | £1,319.21 pa*¹ |

Features
- Exceptionally presented Detached property.
- Four well proportioned bedrooms with master comprising en-suite.
- Spacious bright front reception room with bay window.
- Stylish fitted kitchen with shaker style units and dining area.
- Three piece family bathroom in sleek white finish.
- Front garden along with extensive rear garden in lawn with patio area.
- Private driveway
- Abundance of local amenities on offer.
Internally, the property has been decorated to an exceptional standard throughout comprising a bright spacious front reception room with bay window leading into the kitchen. The kitchen comprises shaker style units at both high and low level with integrated appliances further benefiting from plumbing for washing appliances and access to back garden via PVC patio doors.
At first floor level, the property comprises four well proportioned bedrooms with PVC double glazing, main bedroom with en-suite shower and three piece family bathroom suite in sleek neutral white finish.
The property also further benefits from Oil Fired Central Heating, PVC double glazing throughout, front and extensive rear garden in lawn, private front driveway
Entrance Level
- LIVING ROOM:
- 4.502m x 4.056m (14' 9" x 13' 4")
Wood effect laminate floorng, PVC double glazing, bay window, access through to kitchen/diner. - KITCHEN:
- 3.079m x 6.611m (10' 1" x 21' 8")
Fitted kitchen, shaker style units, integrated cooking appliances, plumbed for washing appliances, access to rear garden.
First Floor
- BEDROOM (1):
- 3.154m x 3.237m (10' 4" x 10' 7")
Fitted flooring, PVC double glazing, drop blinds, views overlooking garden. - BEDROOM (2):
- 3.006m x 3.539m (9' 10" x 11' 7")
Fiited flooring, PVC double glazing, drop blinds, views overlooking garden. - ENSUITE SHOWER ROOM:
- 1.031m x 2.327m (3' 5" x 7' 8")
Three piece suite comprising shower, toilet and WHB. - BEDROOM (3):
- 3.206m x 3.017m (10' 6" x 9' 11")
Fitted flooring, PVC double glazing, drop blinds. - BEDROOM (4):
- 2.19m x 2.99m (7' 2" x 9' 10")
Fitted flooring, PVC double glazing, drop blinds. - BATHROOM:
- 2.091m x 1.841m (6' 10" x 6' 0")
Three piece family bathroom suite comprising bath, toilet and WHB.
- DISCLAIMER:
- Northern Property for themselves and for the vendors or lessons of this property whose agents they are, give notice that: (1) these particulars are set out as a general guideline only, for the guidance of intending purchasers or lessees and do not constitute, nor constitute any part of an offer or contract: (2) All descriptions, dimensions, references to condition and necessary permissions for the use and occupation, and other details are given without responsibility and any intending purchasers or tenants should not rely on them as statements or representations of fact, but must satisfy themselves in inspection or otherwise, as to the correctness of each of them: (3) No person in the employment of Northern Property has any authority to make or give representation or warranty whatever in relation to this property.
Directions
Located just off the Stewartstown Road in the Lagmore Development.




