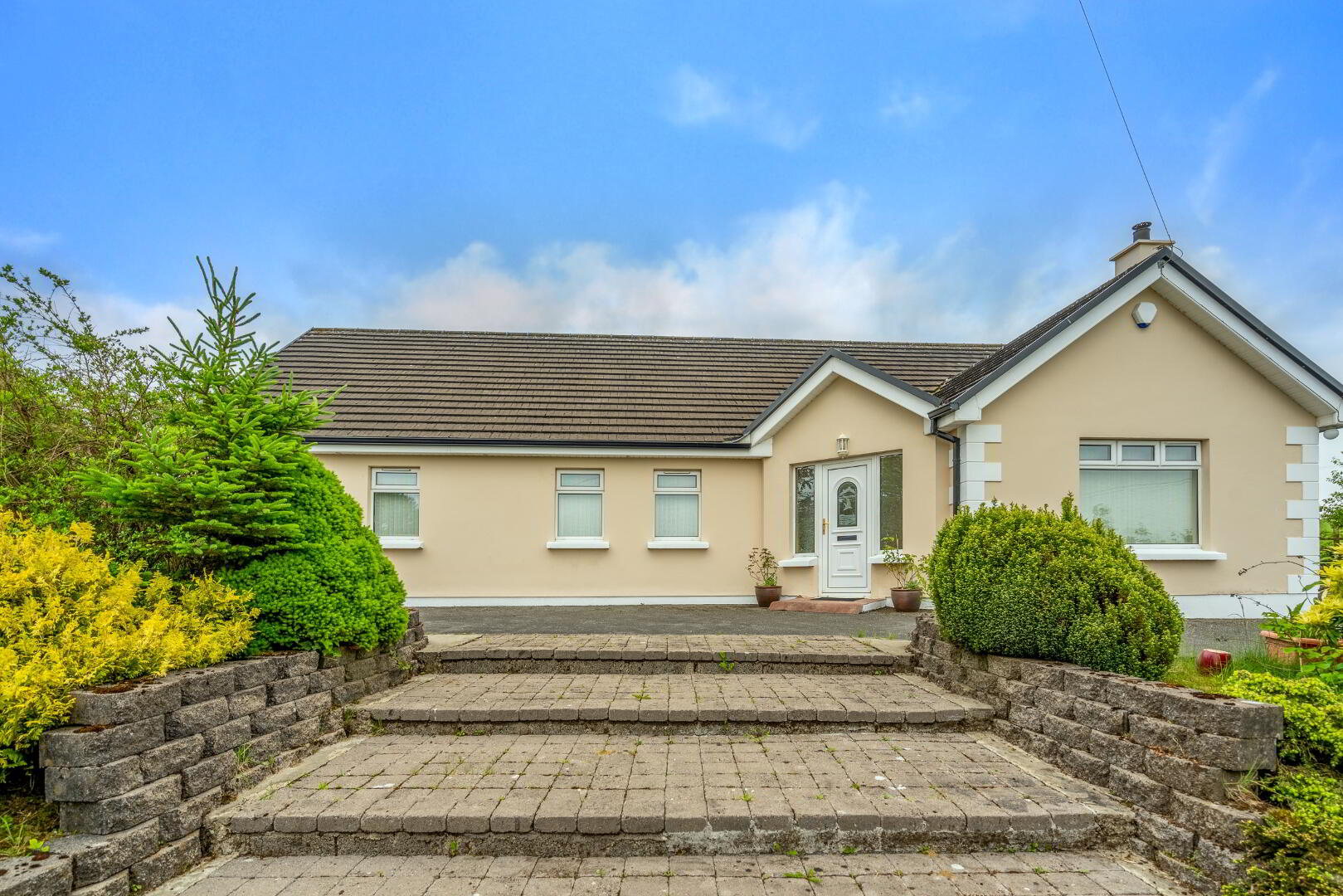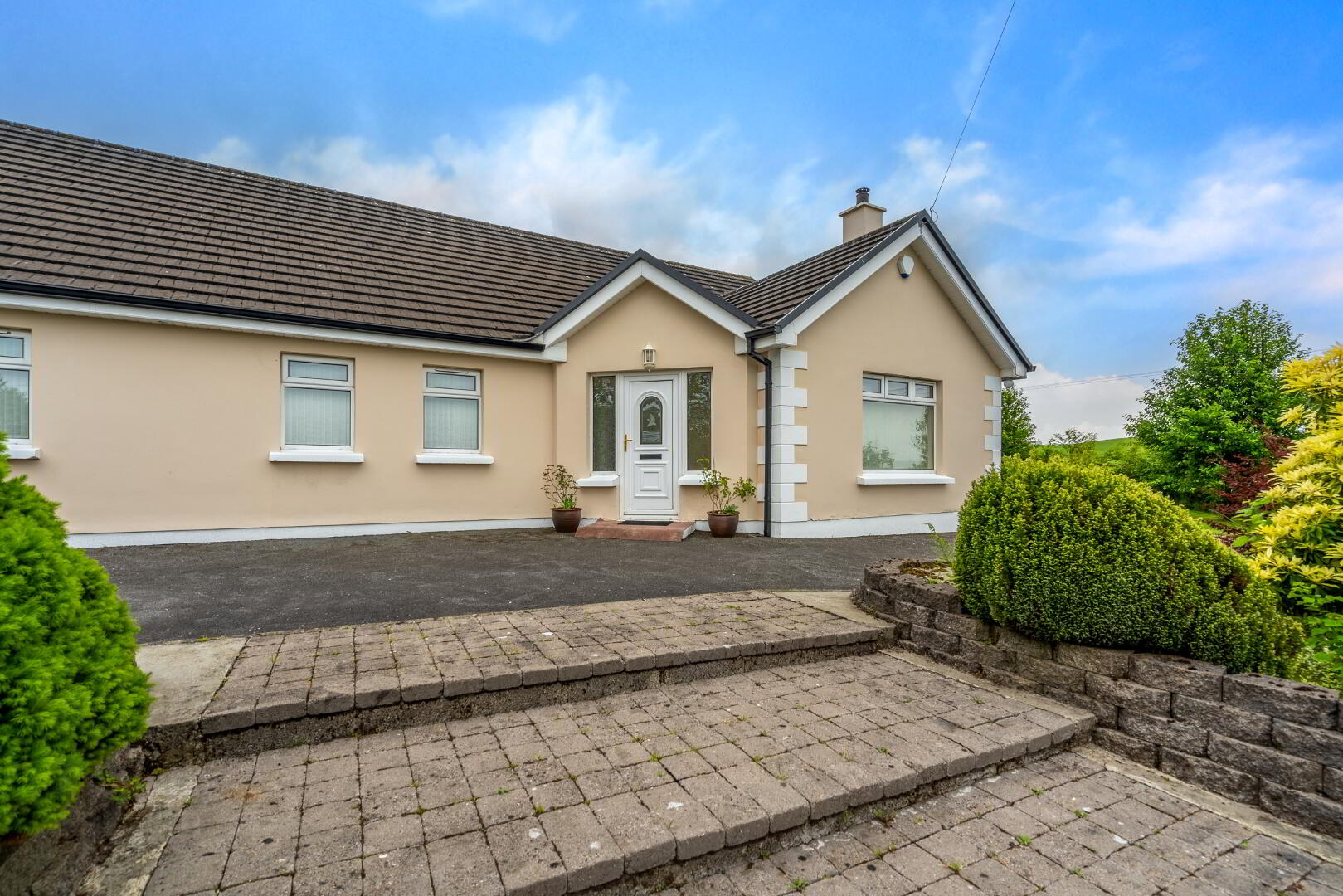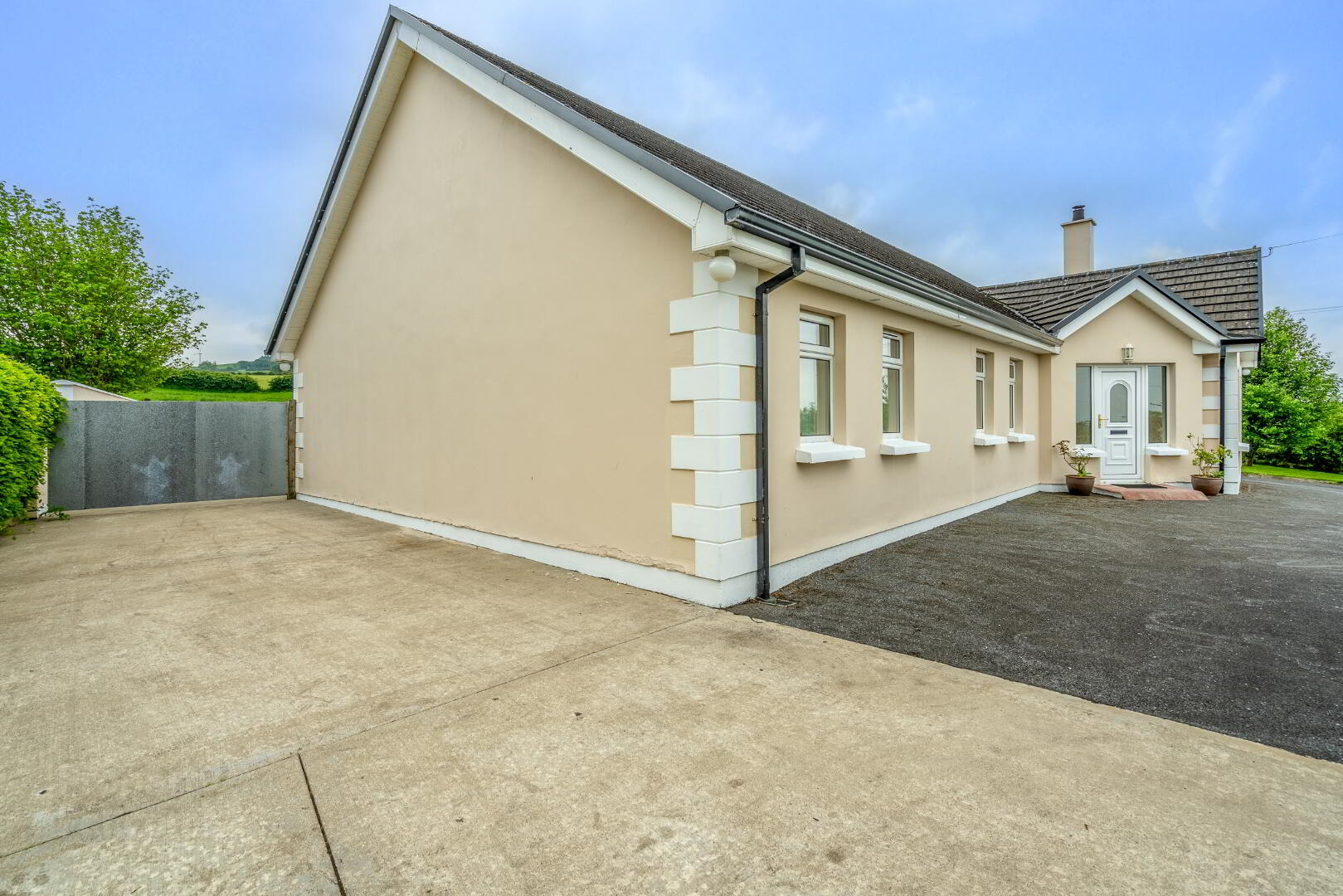


19 Towncastle Road,
Strabane, BT82 0AH
3 Bed Detached Bungalow
Sale agreed
3 Bedrooms
1 Bathroom
1 Reception
Property Overview
Status
Sale Agreed
Style
Detached Bungalow
Bedrooms
3
Bathrooms
1
Receptions
1
Property Features
Tenure
Not Provided
Heating
Dual (Solid & Oil)
Broadband
*³
Property Financials
Price
Last listed at Asking Price £230,000
Rates
£1,611.24 pa*¹
Property Engagement
Views Last 7 Days
330
Views Last 30 Days
1,975
Views All Time
14,348

Ronan McAnenny welcomes to the property market this beautifully presented, detached, three bedroom bungalow with garage, located on Towncastle Rd, Strabane.
Situated on the outskirts of Strabane town this property offers picturesque views across the surrounding countryside.
This house has been finished to the highest of standards, with the new owner simply having to move in.
This home should be viewed to be fully appreciated. Viewings are strictly by appointment only and can be arranged by calling our office on 02871 886910.
Features:
- Garage
- OFCH
- Double Glazing
- Built in 1995
- Excellent Location
Accommodation Comprises of:
Entrance Hall 2.02m x 8.72m (6' 8" x 28' 7")
- Laminate flooring
- Double radiator
Living Room 4.18m x 5.33m (13' 9" x 17' 6")
- Laminate flooring
- Feature fireplace with mahogany surround
- Back boiler
- Open fire availability
- Double radiator
Kitchen 5.27m x 5.96m (17' 3" x 19' 7")
- Tiled flooring
- Gas hob
- Electric oven
- X2 double radiators
Utility 3.49m x 2.03m (11' 5" x 6' 8")
- Tiled flooring
- Low units
- Sink unit
- Plumbed for washing machine
- Double radiator
Main Bathroom 2.52m x 3.54m (8' 3" x 11' 7")
- Tiled flooring
- Partially tiled walls
- WC
- WHB
- Electric shower
- Bath
- Fan
- Double radiator
Master Bedroom 3.51m x 3.77m (11' 6" x 12' 4")
- Laminate flooring
- Built in wardrobes
- Double radiator
Bedroom 2 3.54m x 3.89m (11' 7" x 12' 9")
- Double room
- Laminate flooring
- Built in wardrobes
- Double radiator
Bedroom 3 3.47m x 4.16m (11' 5" x 13' 8")
- Double room
- Laminate flooring
- Built in wardrobes
- Double radiator
Garage 7.08m x 7.37m (23' 3" x 24' 2")
- Roller door
- Electrics
- Oil boiler
- Exterior
- Tarmac driveway
- Gardens to the front, rear and side of the property




