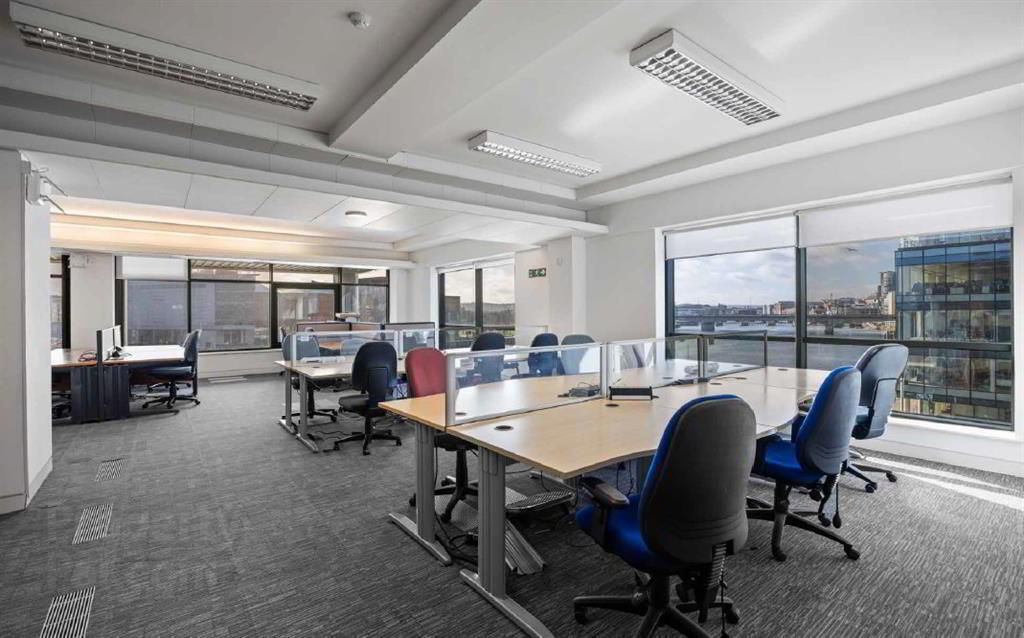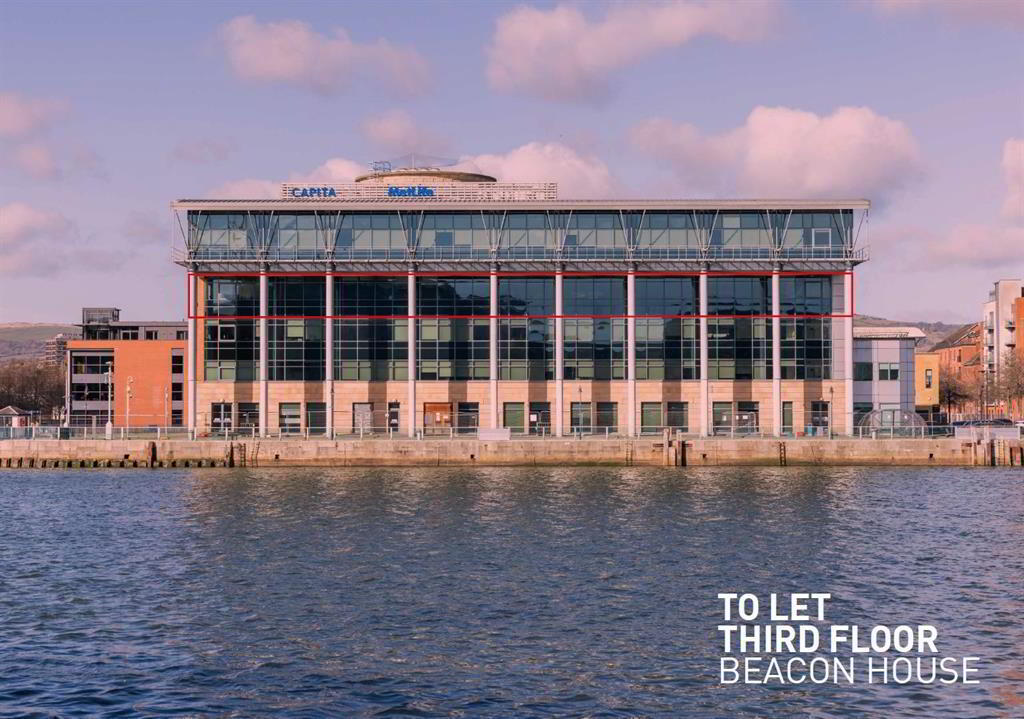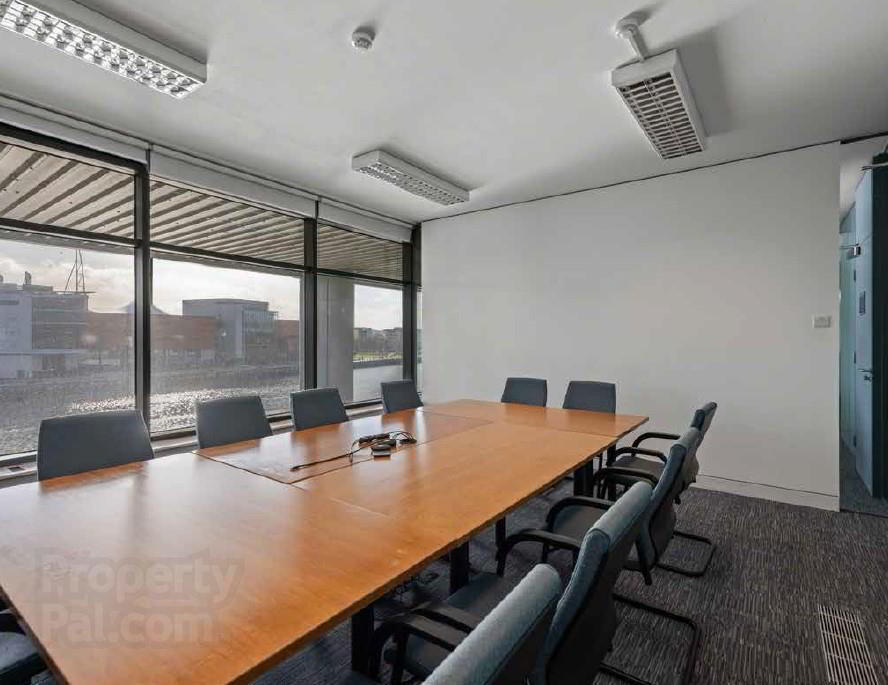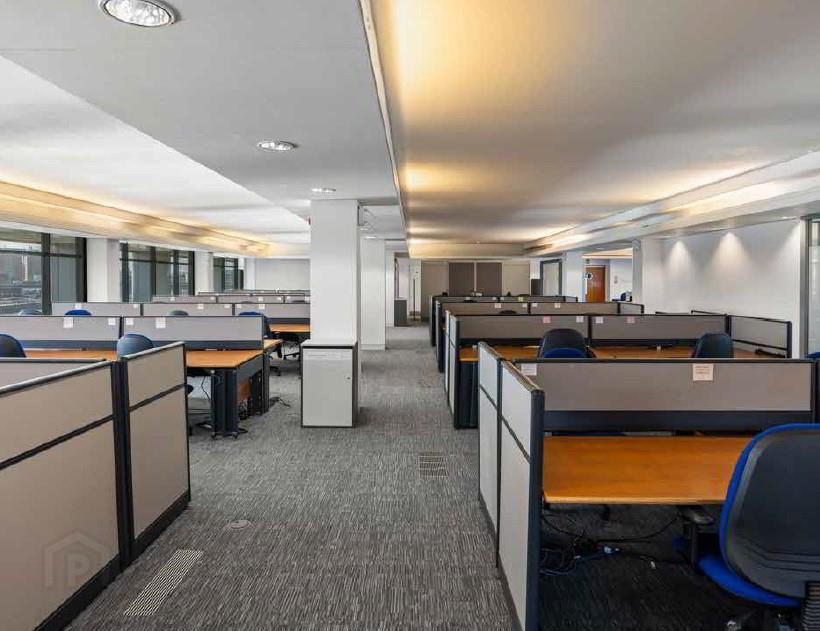Beacon House, Clarendon Dock,
Belfast, BT1 3BG
Office (9,000 sq ft)
POA
Property Overview
Status
To Let
Style
Office
Property Features
Size
836.1 sq m (9,000 sq ft)
Property Financials
Rent
POA
Property Engagement
Views Last 7 Days
69
Views Last 30 Days
375
Views All Time
2,661

Beacon House is a modern purpose built standalone office building finished to a high standard to offer excellent office accommodation with parking in an unrivalled waterfront location.<br/><br/>Location<br/>Clarendon Dock is one of Belfast's premier business addresses and is an area of the City that has witnessed significant investment over the past 5 years.<br/>Belfast Harbour's City Quays development scheme has enhanced the locality and the location now boasts a range of high profile global occupiers who include, Baker McKenzie, Golf Now, TP ICAP, UTV, Wireless and the AC Hotel by Marriott.<br/>The location benefits from excellent levels of accessibility give its immediate connectivity to the M2 and M3 Motorways and M1 via the Westlink. The pedestrian connectivity between Clarendon Dock and Belfast City Centre (10 minute walk) has been enhanced with a waterfront pathway leading back into the City Centre via Donegall Quay.<br/>Furthermore there is onsite parking as well as a newly<br/>constructed Multi-St
Beacon House is a modern purpose built standalone office building finished to a high standard to offer excellent office accommodation with parking in an unrivalled waterfront location.Location
Clarendon Dock is one of Belfast's premier business addresses and is an area of the City that has witnessed significant investment over the past 5 years.
Belfast Harbour's City Quays development scheme has enhanced the locality and the location now boasts a range of high profile global occupiers who include, Baker McKenzie, Golf Now, TP ICAP, UTV, Wireless and the AC Hotel by Marriott.
The location benefits from excellent levels of accessibility give its immediate connectivity to the M2 and M3 Motorways and M1 via the Westlink. The pedestrian connectivity between Clarendon Dock and Belfast City Centre (10 minute walk) has been enhanced with a waterfront pathway leading back into the City Centre via Donegall Quay.
Furthermore there is onsite parking as well as a newly
constructed Multi-Storey car park within 5 minutes walk.
The building occupies a prime position in the context of the
Clarendon Dock area with extensive frontage onto the Quayside on the River Lagan looking over to the Titanic Quarter redevelopment area and Odyssey complex.
Description
The building is a frame construction with double glazing in coated aluminium frames incorporating a full size atrium to the entrance area and a feature barrel roof which is replicated on the interior of the fourth floor.
Each of the floors are of a similar style with carpet covered raised access floors, plaster painted walls and plaster painted feature ceiling with recessed led lighting.
The accommodation is accessed by means of a central staircase together with two passenger lifts for ten persons off the main atrium.
Male and female and disabled toilets are provided at each floor level.
The available space is located on the 3rd floor of the building and has been refurbished to offer excellent turnkey open plan office space with meetings rooms, breakout areas and private facilities.
The building offers:
Feature Entrance foyer
Security Turnstiles
On-site concierge
Fully air conditioned space
Raised access and cabled floors
New carpet floor covering
Feature Ceilings with new LED lighting
Meeting rooms, breakout area, kitchens
Self contained WC facilities
Accommodation
3rd floor offices 9,000 Sq Ft 890 Sq M
Lease Details
Term: Negotiable.
Rent: POA
Repairs: Effective full repairing and insuring by way of a service charge liability.
Insurance: Payable by tenant.
Service Charge: Amount to be confirmed.
NAV
The NAV of the property is currently being re-assessed and we estimate that the
rates payable will be approx. £7.50/sqft
Rate in the £ for Belfast in 2023/2024 is £0.572221
VAT
Please note that all prices, rentals and outgoings are quoted net of VAT which
may be chargeable at the prevailing rate.
EPC
C74.





