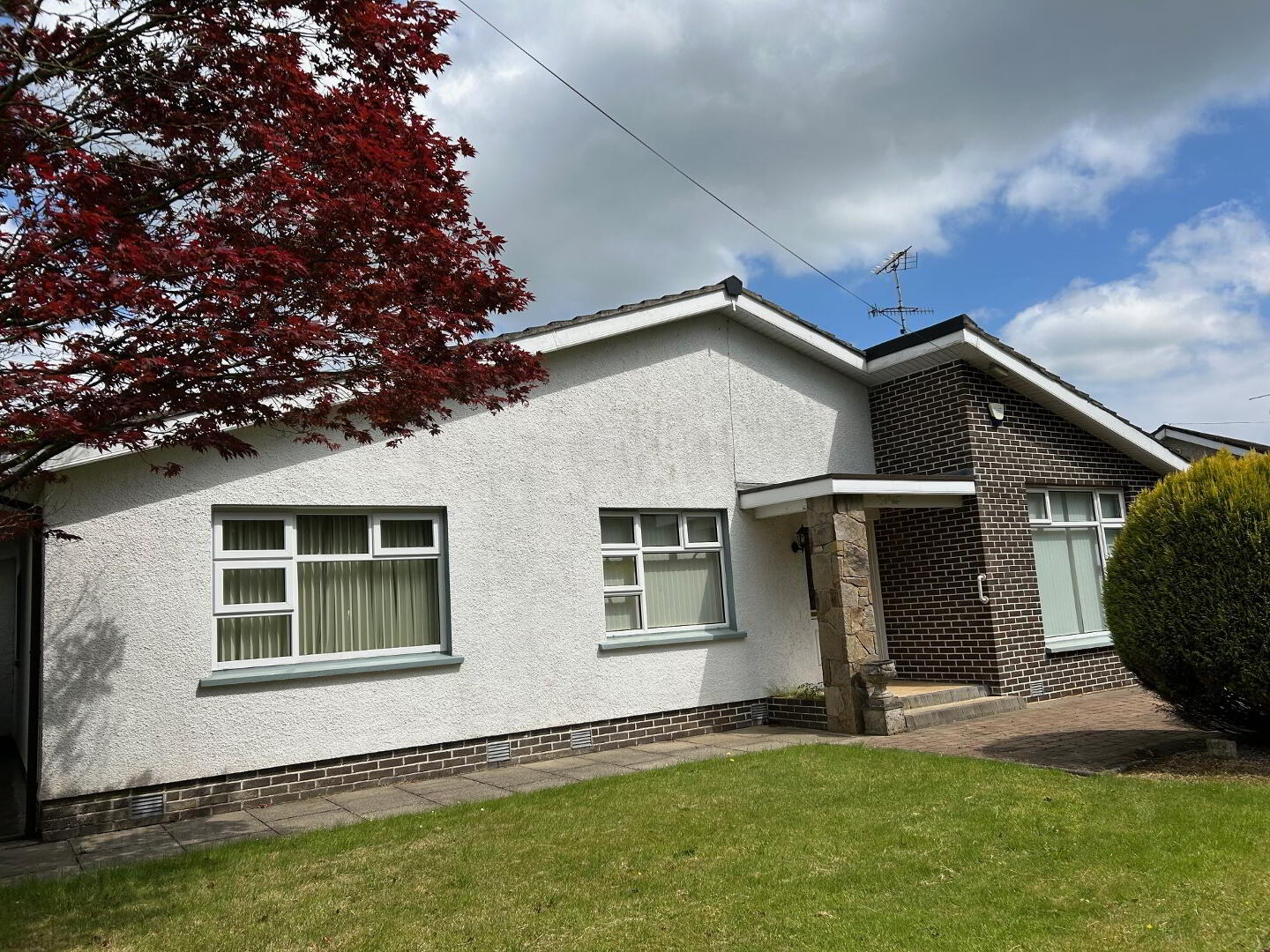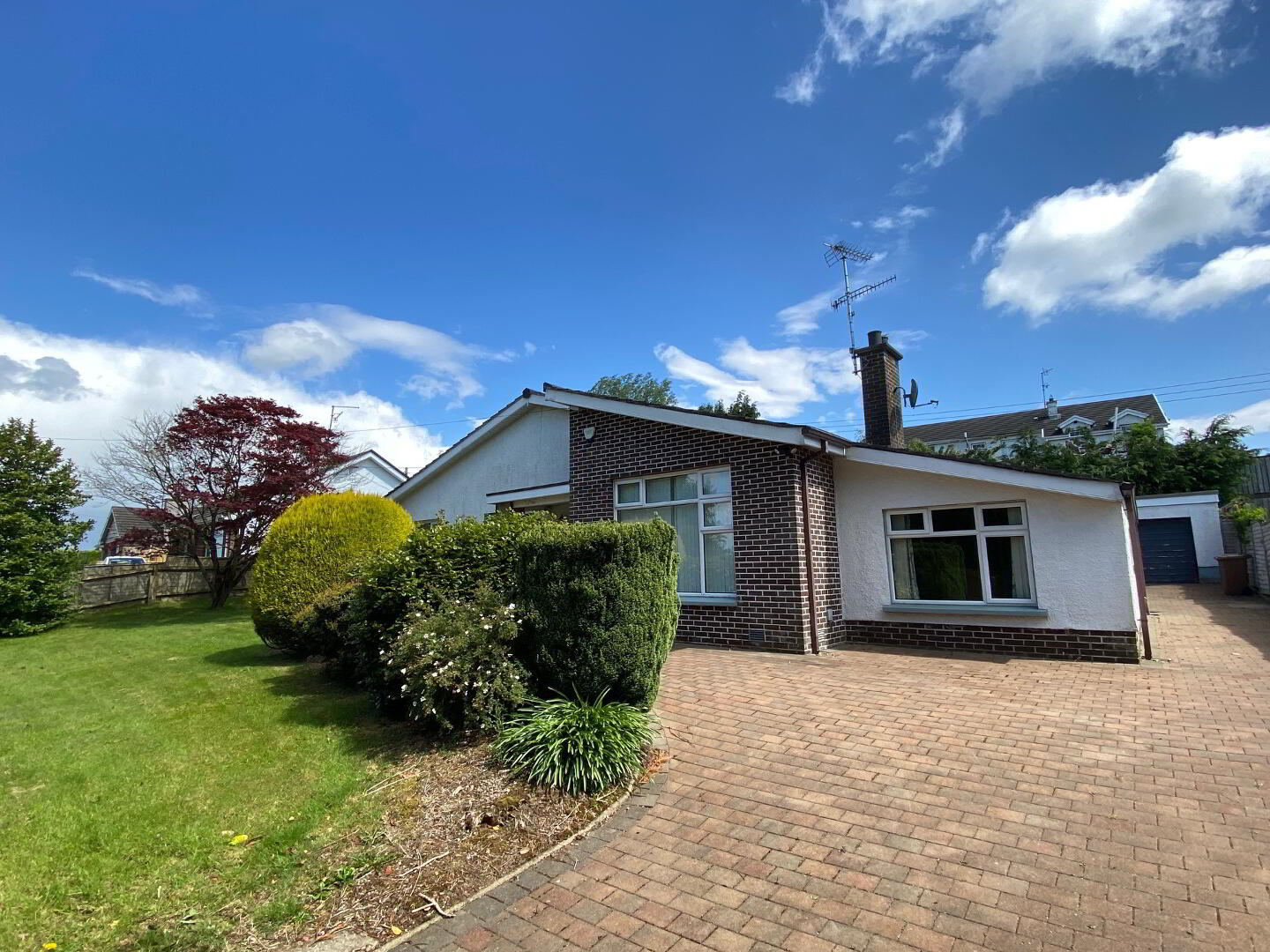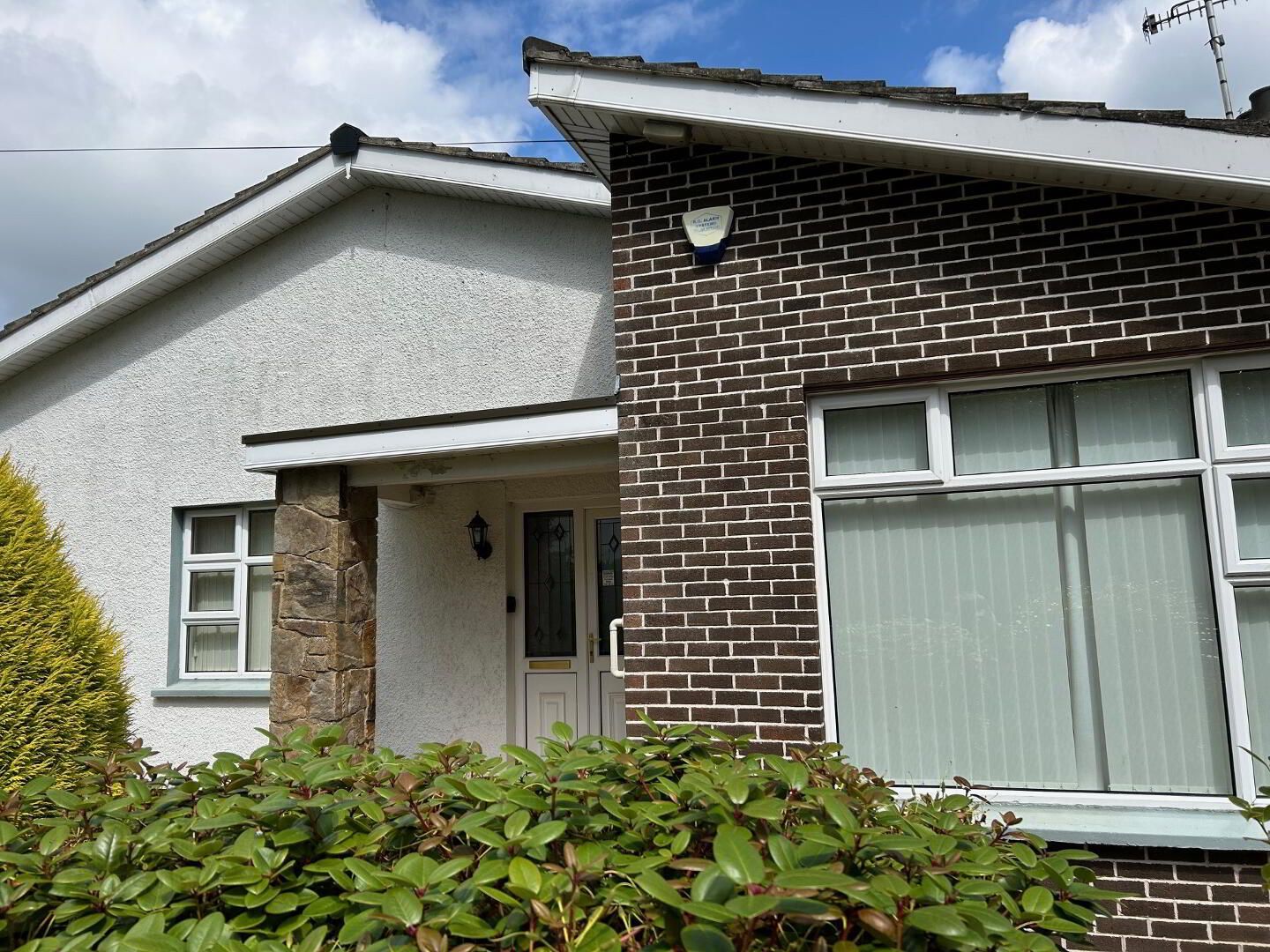


24 Tullywiggan Road,
Cookstown, BT80 8SD
4 Bed Detached Bungalow
Offers around £199,950
4 Bedrooms
1 Bathroom
3 Receptions
EPC Rating
Key Information
Status | For sale |
Price | Offers around £199,950 |
Style | Detached Bungalow |
Typical Mortgage | No results, try changing your mortgage criteria below |
Bedrooms | 4 |
Bathrooms | 1 |
Receptions | 3 |
Tenure | Freehold |
EPC | |
Heating | Oil |
Broadband | Highest download speed: 900 Mbps Highest upload speed: 110 Mbps *³ |
Stamp Duty | |
Rates | £1,534.25 pa*¹ |

Features
- Spacious Detached bungalow on the outskirts of Cookstown town
- 3 reception rooms
- Kitchen
- Heated cloakroom/ boot room
- Modern family bathroom
- Separate W.C. and W.H.B.
- Four bedrooms
- Oil Fired Central Heating
- PVC double glazed windows
- Detached garage
- Carport
- Pavia driveway
- Mature gardens to the front, side and rear of the property
Bungalows on the edge of Cookstown town are an extreme rarity and number 24 is a fine example offering a beautifully maintained spacious home with superb outdoor space and the benefit of a detached garage and carport. Sure to gain strong interest, please contact us to arrange your viewing.
Accommmodation
Porch: PVC door & decorative glazed side panels leading to carpeted hallway, shelved hotpress, skylight with Velux window, double storage cupboard.
Lounge: (4.91m x 3.77m) spacious, carpet flooring, stone built fireplace and shelving, ceiling cornice, wall lights.
Dining Room: (3.5m x 3.41m) carpet, ceiling cornice.
Kitchen: (3.91m x 3.63m) range of high and low level shaker style cupboards, breakfast bar, integrated oven and hob, space for dishwasher, tiled floor and tiled between units, door to rear lobby.
Rear lobby: tiled floor, PVC glazed back door, utility room with boiler, heated cloakroom/ bootroom.
Study: (5.14m x 3.17m) converted garage, carpet floor, shelving space, wall lights.
Bedroom 1: (4.06m x 2.56m) carpet, sink and vanity unit, built-in storage cupboards.
Bedroom 2: (3.91m x 3.41m) carpet, built-in storage cupboards.
Bedroom 3: (3.63m x 2.6m) carpet, built-in storage cupboard.
Bedroom 4: (3.63m X 3.57m) carpet, built-in mahogany units and sink.
Bathroom: (2.69m x 2.58m) corner bath with shower mixer tap, WC, large shower enclosure, Triton electric shower, WHB and vanity unit, tiled floor and part tiled walls.
Separate WC and WHB: part tiled walls, tiled floor.
Outside: Detached garage, up and over door, pedestrian access door, pavia driveway, carport, lawn gardens front, side and rear with mature shrubs and trees.
Contact us to book your viewing. 02886762500
If you need mortgage advice, please let us know and we can arrange for an appointment with our mortgage adviser. If you are thinking of selling your home, we would be delighted to help you. Contact us on 02886762500 for a FREE PRE-SALE VALUATION.
Notice to Purchasers: Norman Devlin Estate Agents & Surveyors have not tested any appliances, systems or services at this property and no warranty is given in relation to this property. Any measurements are approximate and measured at the widest point and should be taken as guidance only. None of the details in this brochure should be relied on as statements of fact and the intending purchaser must satisfy himself by inspection or otherwise as to their correctness. Photographs taken with a wide angle lens.




