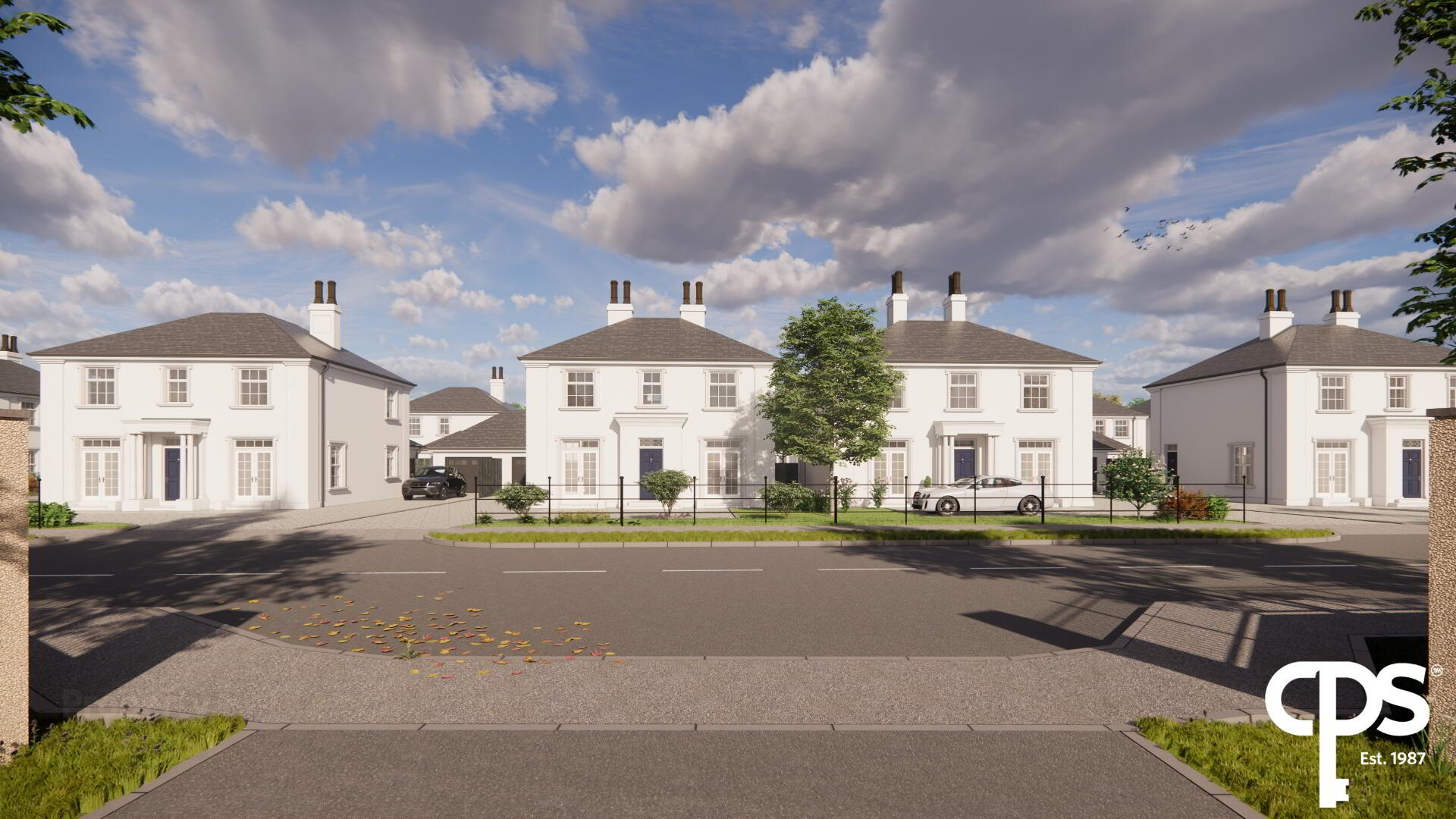The Cob, Horsefair Meadows,
Benburb Road, Moy, BT71 7SQ
4 Bed Detached House
This property forms part of the Horsefair Meadows development
Sale agreed
4 Bedrooms
3 Bathrooms
2 Receptions
Property Overview
Status
Sale Agreed
Style
Detached House
Bedrooms
4
Bathrooms
3
Receptions
2
Property Features
Size
195.9 sq m (2,109 sq ft)
Tenure
Not Provided
Heating
Gas
Property Financials
Price
Asking Price £405,000
Rates
Not Provided*¹
Property Engagement
Views Last 7 Days
50
Views Last 30 Days
229
Views All Time
6,822
Horsefair Meadows Development
| Unit Name | Price | Size | Site Map |
|---|---|---|---|
| The Cob, Site 4 Horsefair Meadows | Sale agreed | 2,109 sq ft |
The Cob, Site 4 Horsefair Meadows
Price: Sale agreed
Size: 2,109 sq ft

Located in the popular and vibrant town of the Moy that sits on the Armagh and Tyrone border. In recent years the popularity and location of the Moy has never been more popular and these stunning new properties will follow suit with the town. Not only is the pubs and bars in the Moy become the heartbeat of this ever growing town but the award winning cafes and restaurants are also at the heart and are within a few minute walk from the property. These highly sought after properties in an ideal area will not stay around for long and urgency is advised to avoid disappointment.
Thanks to high quality and careful architectural detailing such as high ceilings, moulded skirting’s and architraves, panelled doors and sliding sash windows, each house has a mature sense of space and grandeur, it’s easy to find a Horse Fair Meadows house that will satisfy your needs.
Elegantly designed houses by McCreanor & Co10 year warrantyHigh performance lockable DGPvC windowsHigh quality finished composite front doors with a 5 point locking systemMains gas fired central heating system with a high energy efficient boiler and pressurised water systemMains supply smoke, heat and carbon monoxide detectors fitted
KITCHENS AND UTILITY ROOMS
Elegantly finished kitchen with a choice of luxury kitchen units, door furniture and worktopsIntegrated appliances in kitchen to include electric hob, electric oven, extractor fanFridge freezer unit and plumbing for dishwasherRecessed energy efficient LED spotlights located on the ceilingsStylish ceramic floored tiling in kitchen and dining areasTasteful ceramic tiled walling between the kitchen units
BATHROOMS, ENSUITES AND WCs
Contemporary white sanitary ware Heated towel racks with a chrome finish in the bathroom and en-suitesRecessed energy efficient LED spotlights on ceilingsElegantly finished ceramic tiled flooring
INTERNAL FEATURES
Interior painted finish to all walls, ceilings and woodworkModern panelled interior doors with door furnitureMoulded skirting and architraveLounge, stairs, landings and bedrooms finished to your likingComprehensive range of electrical sockets, switches, TV and telephone pointsWired for satellite TV
EXTERNAL FEATURES
Front and rear gardens levelled and seededSpacious drivewayRear gardens to have vertical timber fencing to boundaries.Outside water tapFeature light to front and rear doorsPaved paths and patio areaGarages are not included in the purchase price but are an optional extra for any purchaser.

