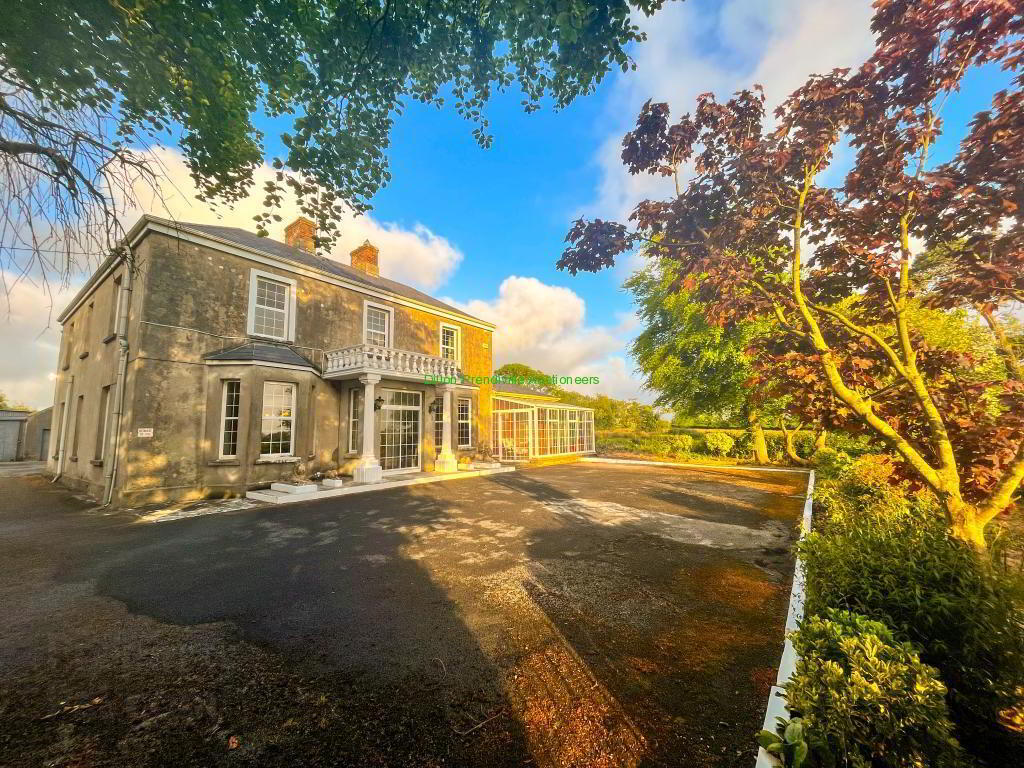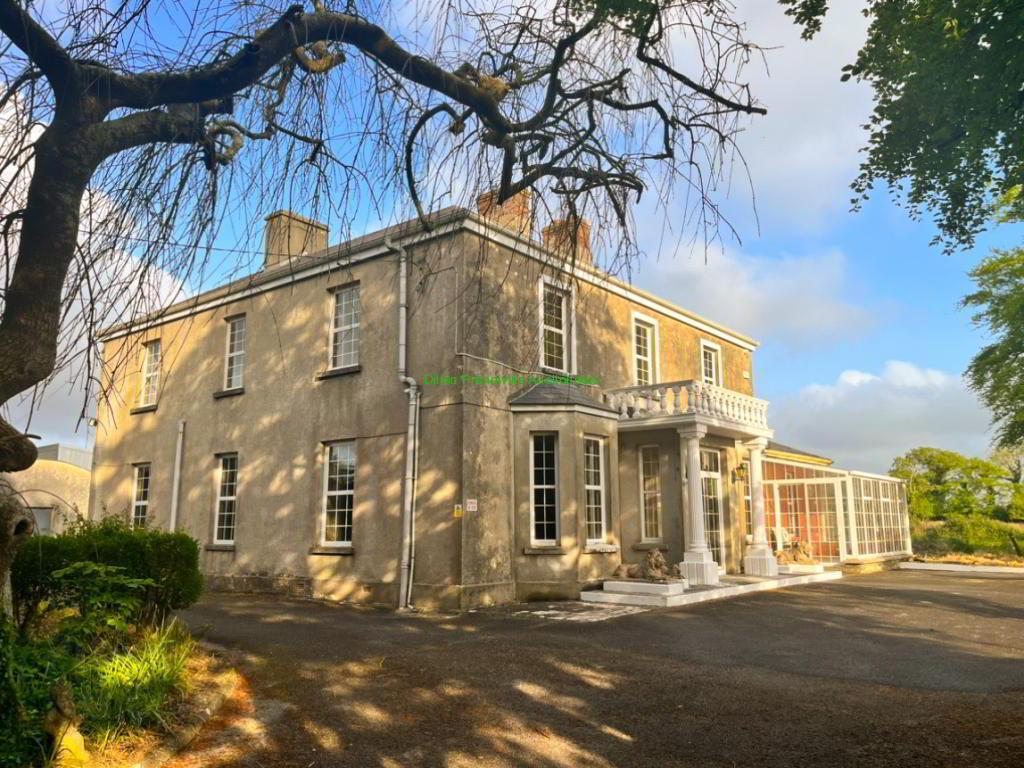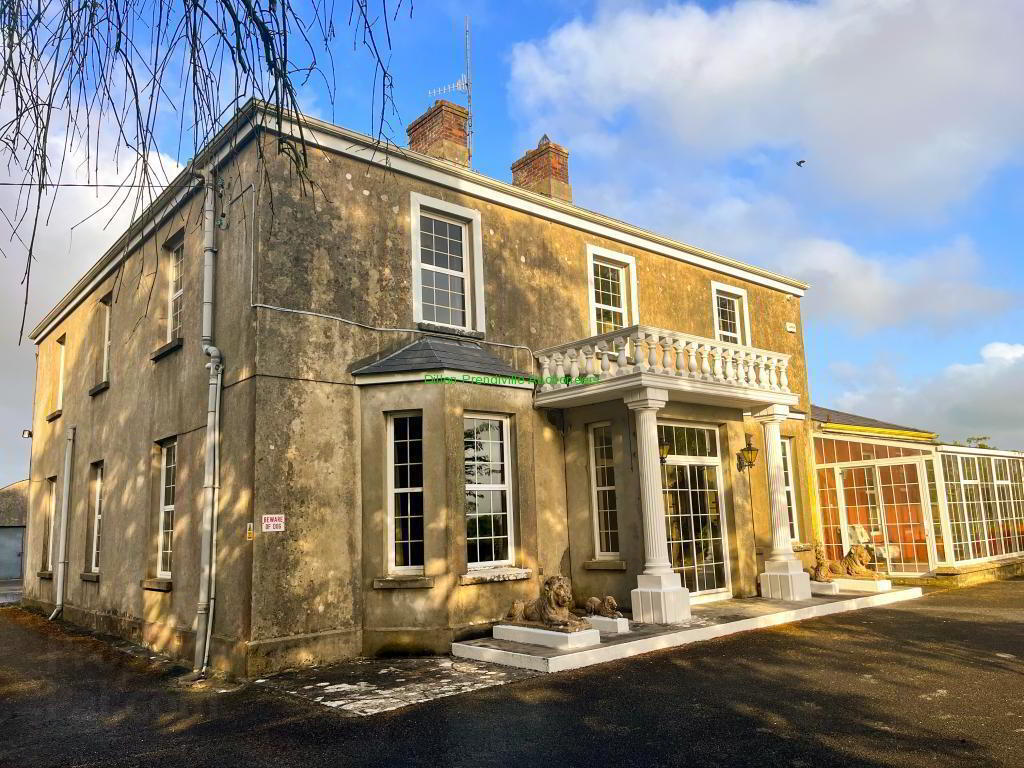


Burntwood House, Clieveragh,
Burntwood House, Listowel, V31AP04
Property
Price €775,000
10 Bedrooms
7 Bathrooms
Property Overview
Status
For Sale
Bedrooms
10
Bathrooms
7
Property Features
Tenure
Not Provided
Energy Rating

Property Financials
Price
€775,000
Stamp Duty
€7,750*²
Rates
Not Provided*¹
Property Engagement
Views Last 7 Days
34
Views Last 30 Days
151
Views All Time
1,464

Description
****UNDER OFFER**** An enchanting and gracious country home exuding charm and period character, occupying 4.92 Ha (12.17 Acres) of farm land and extensive farmyard.An enchanting and gracious country home exuding charm and period character, occupying 4.92 Ha (12.17 Acres) of farm land and extensive farmyard.
The feature curved wall entrance with eagle topped piers set the seen as you approach Burntwood House along a mature tree lined avenue with paddocks on either side. The imposing two-storey house occupies an elevated and central site, set back from the public road overlooking a large grazing paddock in front of the residence with an orchard and side garden adjoining.
Burntwood House enjoys peace, privacy and the spacious dwelling extends to 365 sqm and offers great potential to a wide variety of discerning buyers. Burntwood House boasts many original features including flooring, ceiling coving, original open fireplaces and generous ceiling heights.
The residence comprises of 10 bedrooms (5 Ensuites), 2 reception rooms, kitchen, utility and 3 bathrooms. The spacious and light filled accommodation offers ample space for everyone to enjoy. The adjoining farmyard offers extensive modern cattle wintering facilities with a large concrete yard accessed from the secondary public link roadway via large secure gated entrance.
Additionally, there is a selection of lock-up stores, workshop and sheds.
Viewing of Burntwood House is a must as rarely does such a property come to the market in the North Kerry area. Viewings are strictly by appointment only - Dillon Prendiville Auctioneers 068-21739.
VIDEO LINK: PLEASE COPY & PASTE TO YOUR BROWSER: https://vimeo.com/831317596?share=copy
Accommodation
Entrance Porch 2.5m x 1.35m Tiled floor and sliding patio door.
Hallway 9.4m x 2.4m Fitted carpet, feature ceiling coving and centre piece light rosette and feature original staircase.
Sitting Room 5.7m x 4.6m Fitted carpet, dual aspect, original ornate ceiling coving, feature bay window, solid fuel Stanley stove on polished granite hearth with original fire surround.
Pantry 2.4m x 3.0m With hot-press, built in storage and large window.
Kitchen/Dining 3.7m x 4.5m Tiled floor, fully fitted solid dark oak kitchen, plumbed for dishwasher and Cleopatra oil fired range - dual aspect.
Reception Office 2.3m x 1.5m
Internal Lobby 3.0m x 1.2m Tiled floor - connecting kitchen and entrance hallway.
Bathroom 2.0m x 2.3m Tiled floor to ceiling, bath, wc and whb.
Dining Room 5.2m x 4.6m Fitted carpet, original ornate ceiling coving, original marble solid fuel open fireplace and feature bay window.
Bedroom 1 3.7m x 4.7m Fitted carpet, original ornate ceiling coving, recessed built-in wardrobe, fitted sink and vanity unit. Ensuite with wc and electric shower.
Rear Entrance Hall 7.8m x 1.3m Tiled floor and recessed cloak.
Bedroom 2 3.4m x 2.8m Fitted carpet, built-in wardrobe and fitted sink.
Larder 2.8m x 1.2m Utility 3.0m x 2.8m Tiled floor, fitted sink and built-in units.
Internal Lobby 3.0m x 1.0m Accessed off dining room - vinyl flooring.
Bedroom 3 5.3m x 3.2m Vinyl flooring, built-in wardrobe and fitted sink.
Bedroom 4 3.5m x 2.7m Fitted carpet, fitted sink and built-in wardrobe.
Bathroom 2.5m x 1.7m Vinyl flooring, wc, whb, bath and frosted window.
Conservatory 2.7m x 5.3m Tiled floor - external access only.
Half Landing 2.8m x 2.0m Fitted carpet.
Family Bathroom 2.4m x 1.8m Vinyl flooring, bath, toilet and whb.
Guest Bedroom 6 4.6m x 3.4m Fitted carpet, built-in wardrobe, fitted sink and vanity - gable window.
First Floor
Landing 6.5m x 2.3m Fitted carpet, linen press and attic hatch.
Toilet 2.3m x 1.0m WC and whb.
Guest Bedroom 1 4.5m x 4.6m Fitted carpet, built-in wardrobe and gable window. Ensuite with vinyl flooring, tiled walls, shower, wc and whb.
Guest Bedroom 2 3.0m x 3.8m Fitted carpet, built-in wardrobe, fitted sink and vanity unit and gable window.
Guest Bedroom 3 3.4m x 4.0m Dual aspect bedroom with fitted carpet, built-in wardrobe and fitted sink. Ensuite with vinyl flooring, tiled walls, shower and wc.
Guest Bedroom 4 5.0m x 4.6m Dual aspect bedroom with fitted carpet, built-in wardrobe and fitted sink. Ensuite with vinyl flooring, tiled walls, wc and shower.
Guest Bedroom 5 4.0m x 4.6m Fitted carpet, built-in wardrobe and gable window. Ensuite with vinyl flooring, tiled walls, wc, whb and shower.
Second Floor
Half Landing Toilet & WC 2.4m x 1.2m
Externally
Boiler House & Store 3.6m x 1.9m Grant Vortex boiler.
Outside WC & WHB 2.7m x 1.8m
Lean-to Storage 11.5m x 7.5m Block built storage shed with galvanised clad roof and sliding vehicle access doors.
Concrete Rear Yard Large concrete rear yard with pedestrian access to side garden and orchard.
Round Roof Lock-up 5.0m x 13.0m Block built lock-up garage and workshop with galvanized steel roof and steel doors with vehicle access.
Lean-to Workshop 18.0m x 6.5m Block built lean-to workshop with galvanised cladding, pedestrian and vehicle access with private office incorporated.
Shed 24.5m x 5.0m 5 Bay round roof hay/storage/fuel shed.
Lean-to 14.0m x 6.5m Lean-to open bay stores and lock-up offices.
Concrete Silage Yard Extensive concrete silage yard/storage, cattle crush and parking yard with independent gated vehicle access from secondary public link road.
4 Bay Machinery Shed 19.0m x 9.0m Purpose built 4 bay steel A framed construction, block built side walls and side/roof paneling.
4 Bay Slatted Unit 23.0m x 12.5m 4 bay purpose built A frame slatted unit with central feed barrier, dual vehicle access. 4 bay slatted unit divided into 8 pins with asbestos pitched roof.
3 Bay Machinery Shed 15.5m x 17.0m Purpose built 3 bay steel A framed construction machinery/hay shed with vehicle access. 5.5m to ridge and 4.3m to eaves.
3 Bay Slatted Unit 18.0m x 15.5m 3 bay purpose built A framed slatted unit with central feed passage, vehicle access and asbestos pitched roof. 3 bay slatted unit divided into 6 bays - external agitating points available.
BER Details
BER Rating: E2
BER No.: 116418872
Energy Performance Indicator: 361.78 kWh/m²/yr


