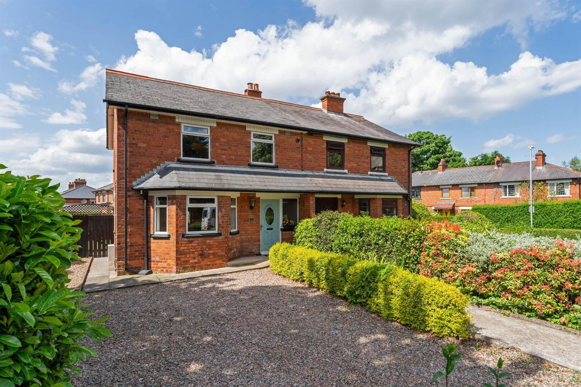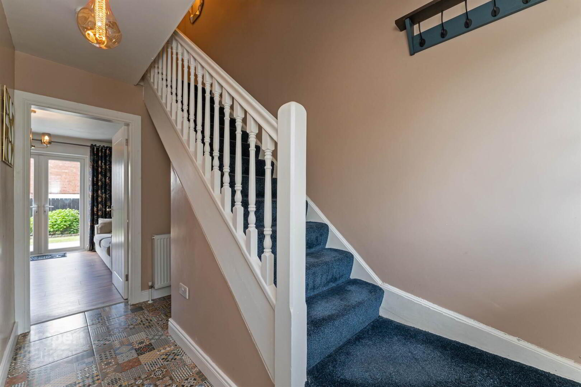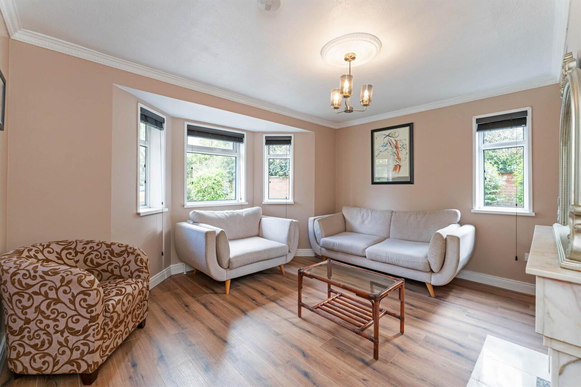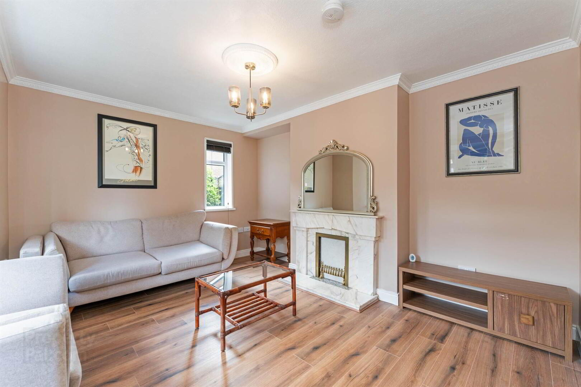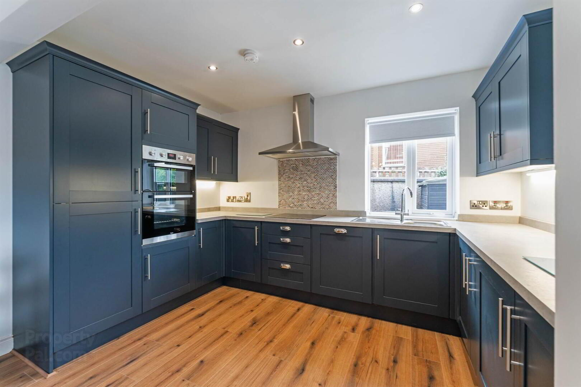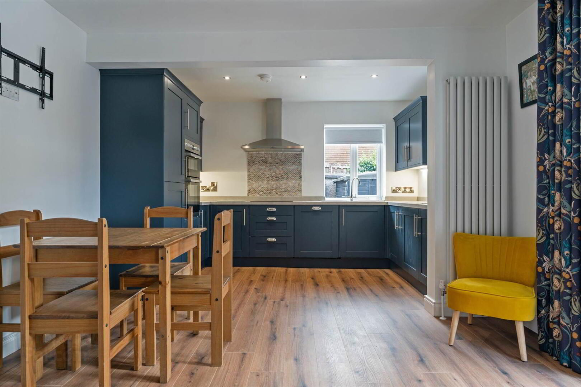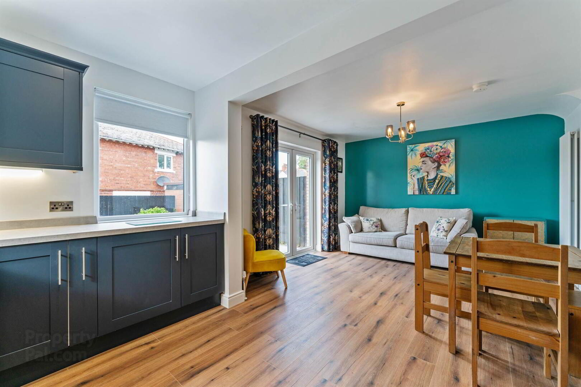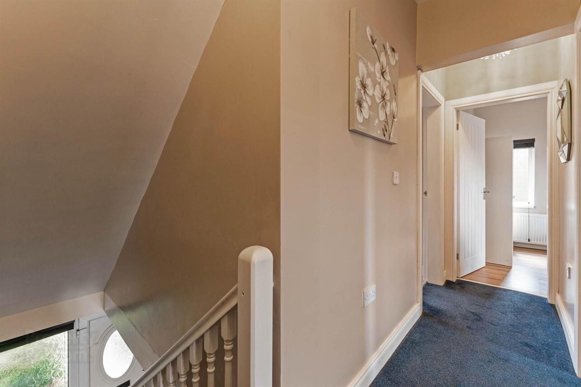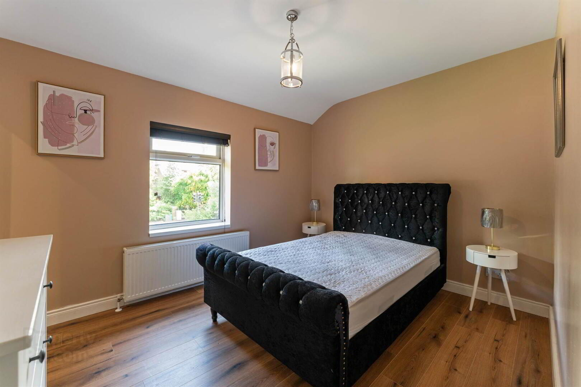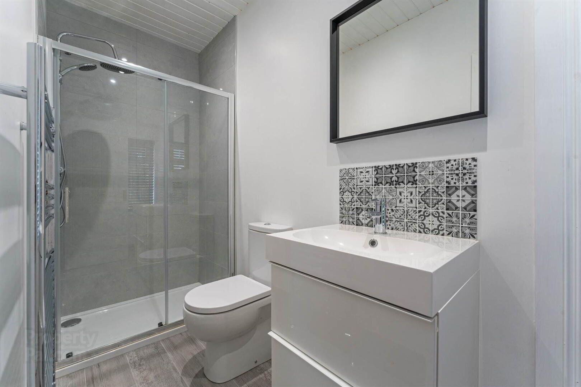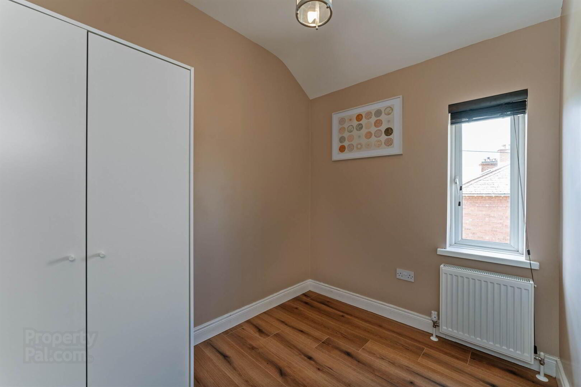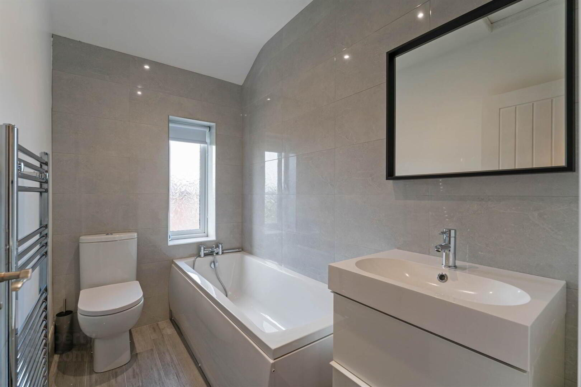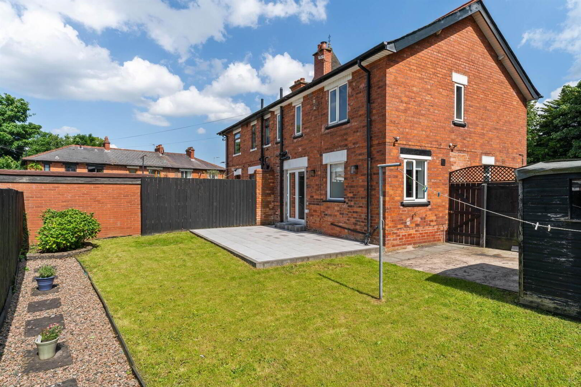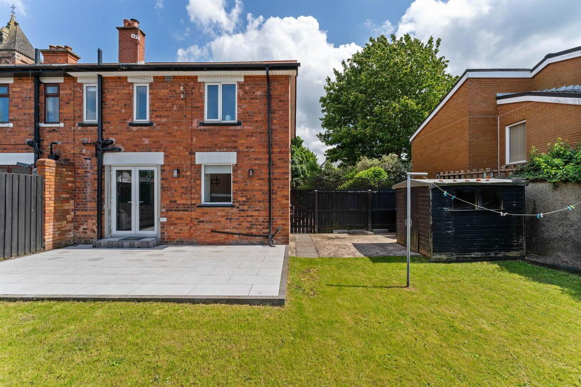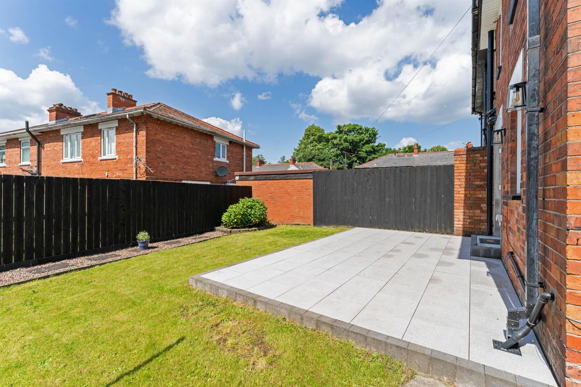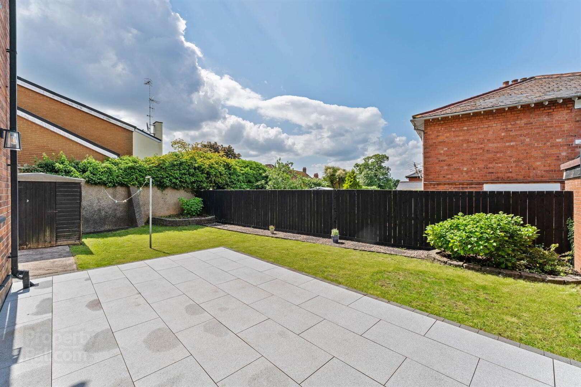204 Holywood Road,
Belfast, BT4 1PD
3 Bed Semi-detached House
Sale agreed
3 Bedrooms
Property Overview
Status
Sale Agreed
Style
Semi-detached House
Bedrooms
3
Property Features
Tenure
Not Provided
Energy Rating
Broadband
*³
Property Financials
Price
Last listed at Asking Price £299,950
Rates
£1,343.02 pa*¹
Property Engagement
Views Last 7 Days
43
Views Last 30 Days
140
Views All Time
8,076
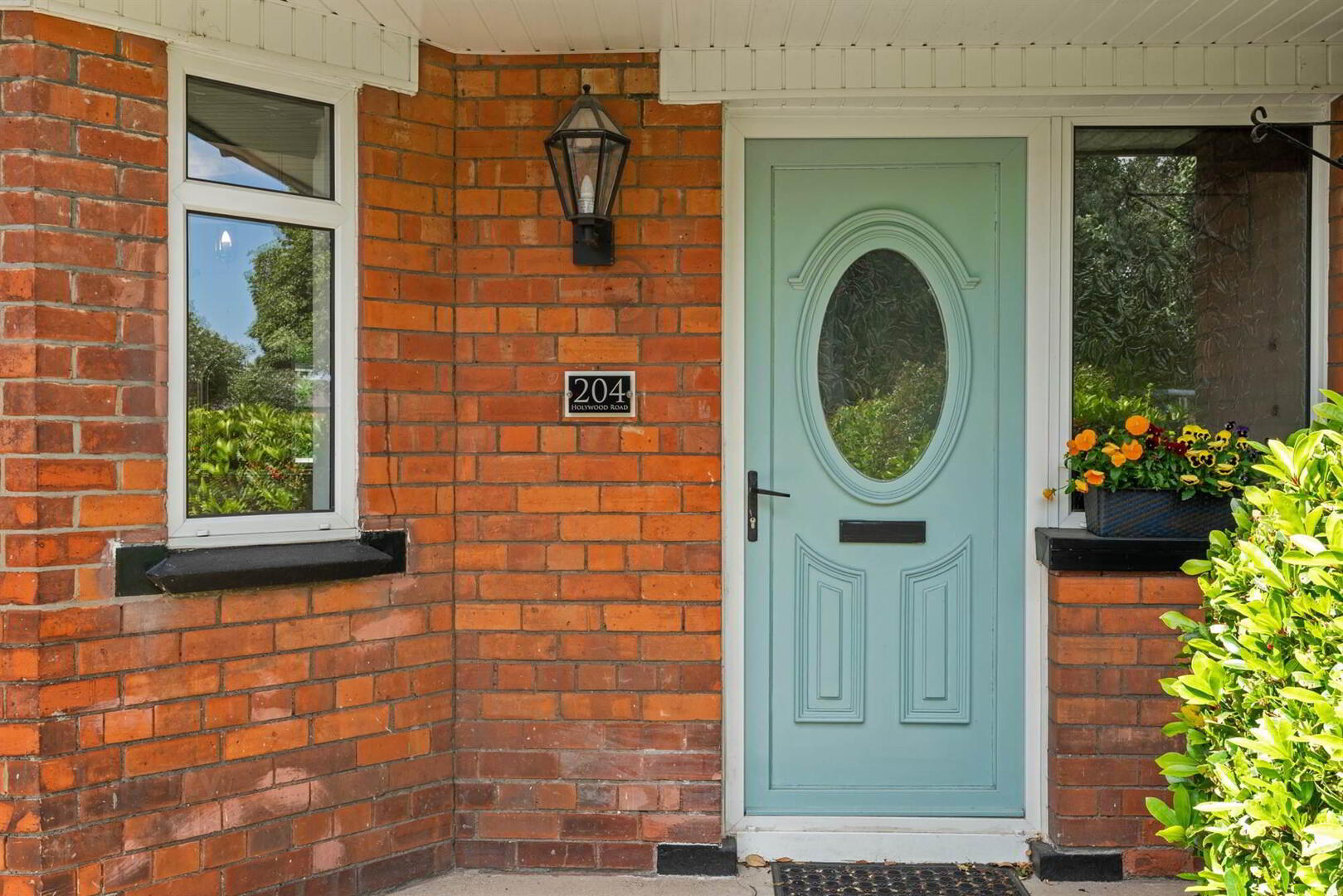
Features
- Renovated Semi-Detached Property
- Three Bedrooms (Main Bedroom With Ensuite Shower Room)
- Open Plan Living / Dining Area / Recently Fitted Kitchen
- Contemporary White Bathroom Suite
- uPVC Double Glazed Window Frames
- Gas Fired Central Heating
- Enclosed Rear Garden With Patio Area & Lawn
- Off Street Parking To Front
- Convenient To Belmont Village, Belfast City Airport, Parks & Shops
- Close To Belfast City Centre, Titanic Quarter & Holywood Exchange
The property comprises an entrance hall with understair storage cupboard, living room with bay window, open plan living/dining area and a recently installed kitchen with integrated appliances.
On the first floor, there are three bedrooms (main bedroom with ensuite shower room) and a contemporary white bathroom suite.
Outside, there is off street parking to the front and an enclosed garden to the rear in lawn with patio area.
Close to Belfast City Centre, Belmont and Ballyhackamore Villages, Titanic Quarter and the Outer Ring are all within easy reach.
Ground Floor
- ENTRANCE HALL:
- uPVC double glazed front door to entrance hall with ceramic tiled floor and understairs storage cupboard
- LIVING ROOM:
- 4.22m x 4.06m (13' 10" x 13' 4")
Marble fireplace inset and hearth, laminate wood floor - KITCHEN/LIVING/DINING:
- 6.15m x 3.58m (20' 2" x 11' 9")
Excellent range of modern high and low level units, single drainer stainless steel sink unit with mixer taps, part tiled walls, 4 ring electric hob and stainless steel extractor fan over, eye level oven, integrated fridge freezer, integrated washer dryer, integrated dishwasher, cornice ceiling, spotlights, laminate wood floor
First Floor
- BATHROOM:
- Contemporary white suite, panelled bath with mixer tap, shower fitted over, push button WC, vanity unit with mixer tap, part tiled walls, Wood effect ceramic tiled floor, spotlights, access to roofspace
- BEDROOM (1):
- 3.78m x 3.05m (12' 5" x 10' 9")
Laminate wood floor - ENSUITE SHOWER ROOM:
- Contemporary white suite, walk in shower cubicle with themrostatic shower and drench shower head, push button WC, wash hand basin vanity unit with mixer taps, Wood effect ceramic tiled floor, spotlights, linen cupboard, wall mounted gas boiler
- BEDROOM (2):
- 3.53m x 2.39m (11' 7" x 7' 10")
Laminate wood floor - BEDROOM (3):
- 2.57m x 1.98m (8' 5" x 6' 6")
Laminate wood floor
Outside
- Paved patio area leading to garden in lawn, pebbled area. Timber shed with outside socket, outside light and outside tap
Directions
On Holywood Road between Sydenham Gardens and Sydenham Park, Belfast.


