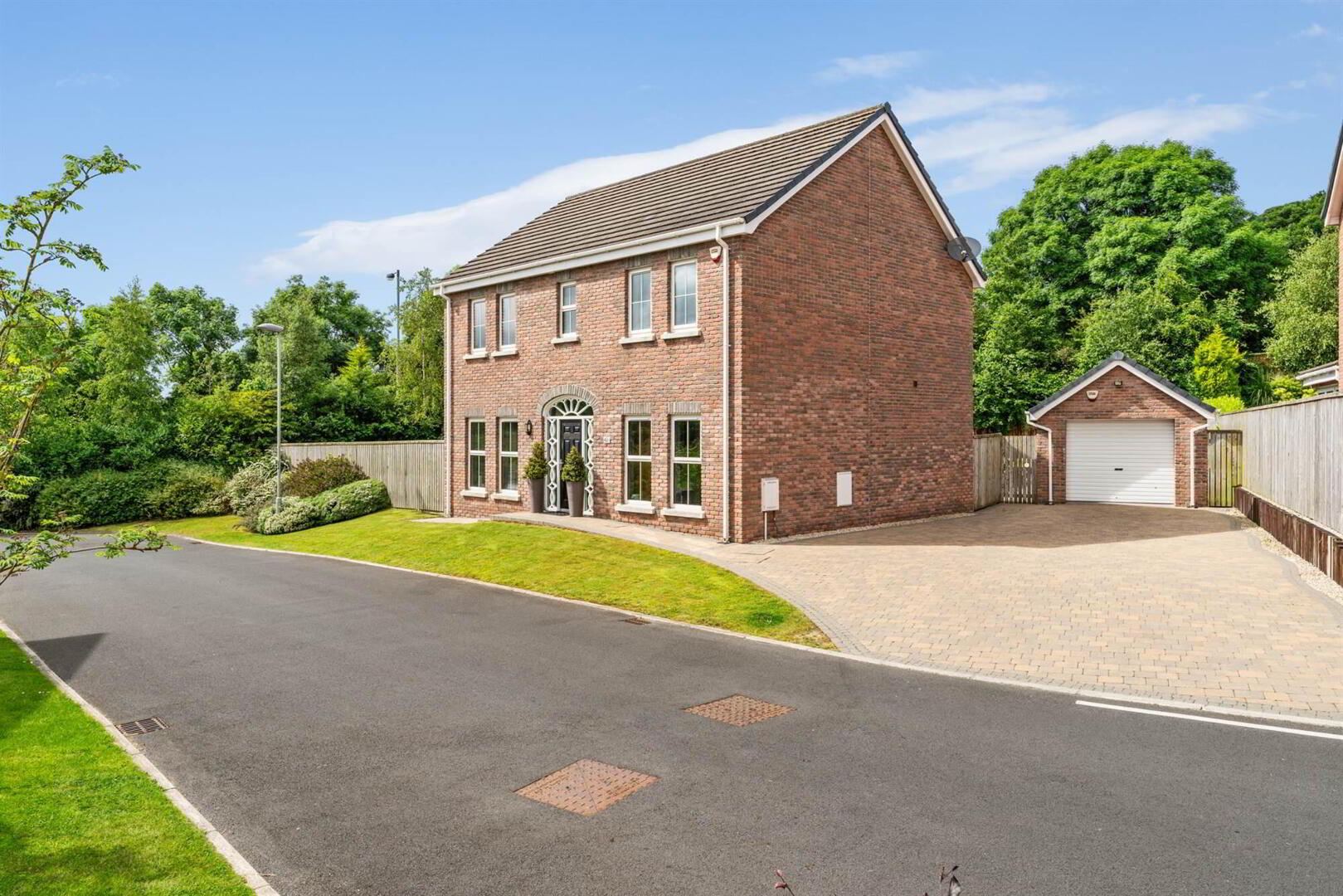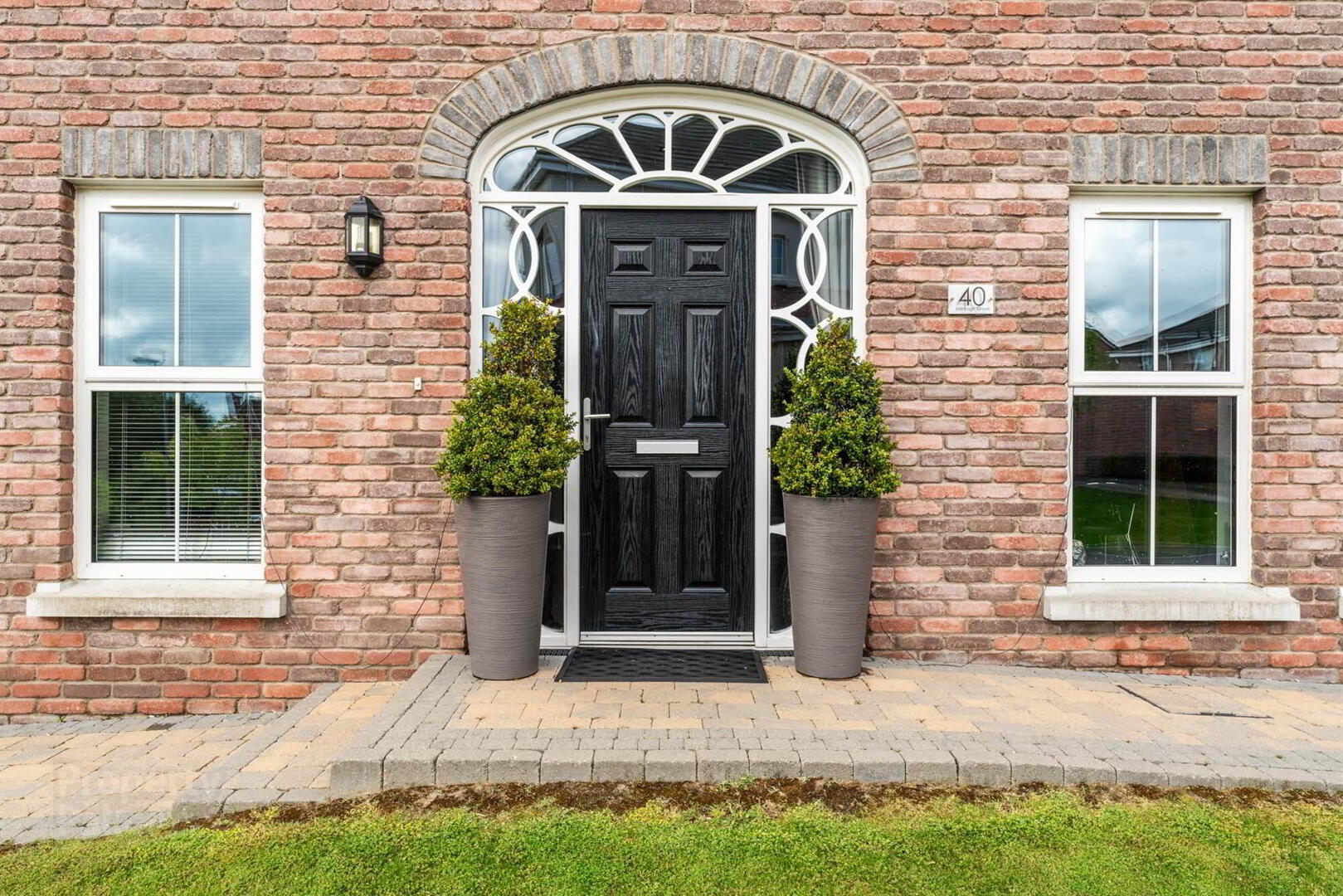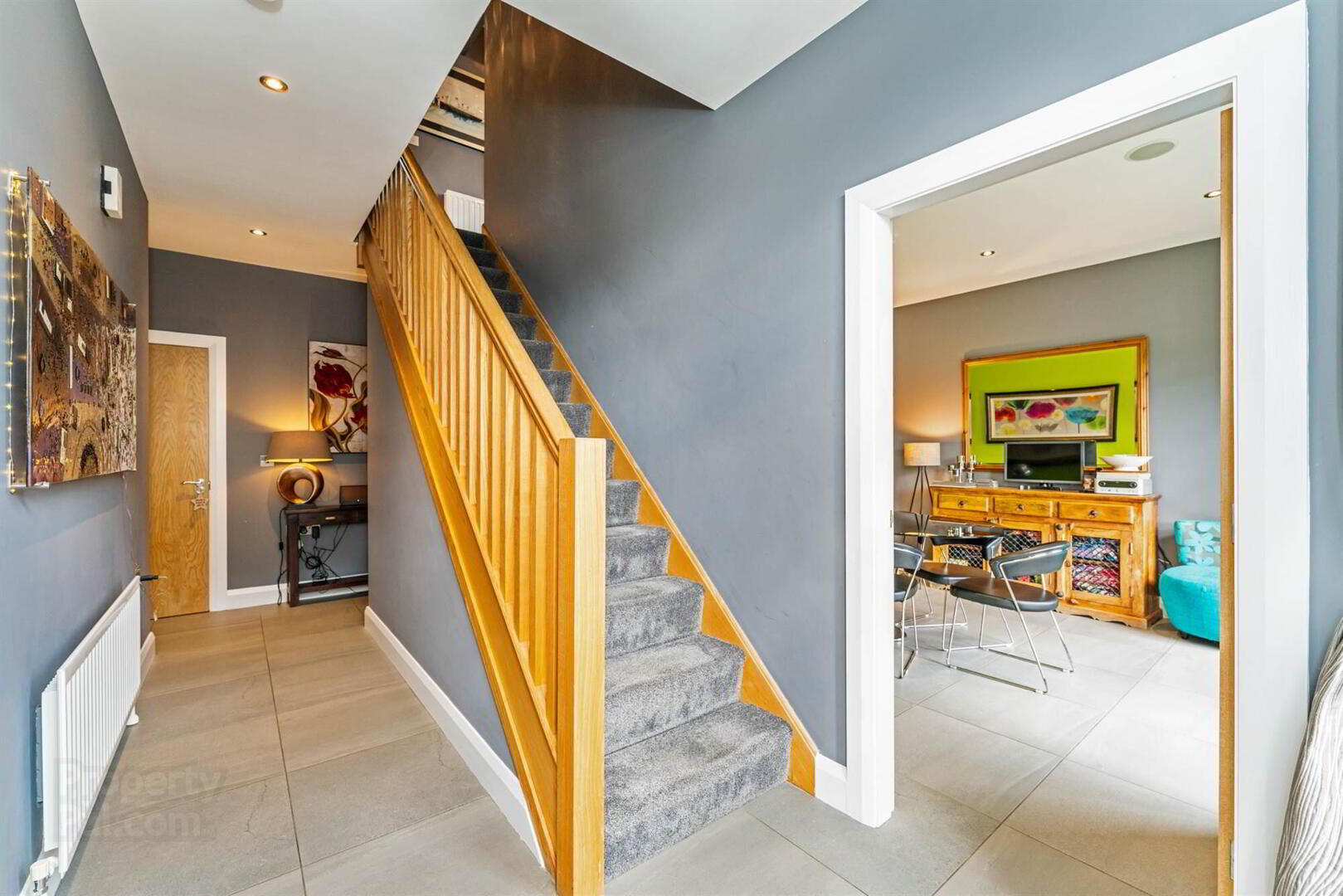


40 Millreagh Grove,
Dundonald, Belfast, BT16 1AH
4 Bed Detached House
Sale agreed
4 Bedrooms
3 Receptions
Key Information
Status | Sale agreed |
Style | Detached House |
Bedrooms | 4 |
Receptions | 3 |
Tenure | Not Provided |
EPC | |
Price | Last listed at Asking Price £399,950 |
Rates | £1,914.00 pa*¹ |

Features
- Superb Recently Constructed Detached Home On A Superb Site
- Four Well-Proportioned Bedrooms (Main Bedroom With Ensuite Shower Room)
- Modern Fitted Kitchen/Dining/Living Area With Island and Built In Appliances
- Separate Utility Room
- Family Room/Sun Room
- Living Room
- Downstairs Cloakroom With WC
- Contemporary White Bathroom Suite
- Detached Garage with Separate Alarm System
- Gas Fired Central Heating
- uPVC Double Glazed Window Frames
- Ground Floor with Stainless Steel Sockets and Light Switches
- Beam Vacuum System
- Landscaped Enclosed Rear Garden With Patio Areas
- Brick Paved Driveway with Ample Parking
- Convenient and Popular Location
- Finished To An Exacting Specification Throughout
- Early viewing strongly recommended
- Convenient To Schools, Public Transport Links, Dundonald Omni Park & Ulster Hospital
Stylishly decorated and offering a wealth of accommodation, 40 Millreagh Grove comprises a spacious entrance hall with cloakroom and wc, living room, an open plan modern fitted kitchen/dining/living room with island and built in appliance, separate utility room family room leading to the sun room.
On the first floor there are four well-proportioned double bedrooms, main bedroom with contemporary ensuite shower room and a contemporary white bathroom suite.
In addition, the property benefits from gas fired central heating and upvc double glazed window frames.
Externally, to the front, there is an ample brick paved driveway leading to detached matching garage. To the rear is a generous enclosed garden with paved patios and landscaping .
Ideally located within close proximity to Dundonald Village with its array of local shops and amenities, the Ulster Hospital, leading schools as well as providing ease of access to Newtownards, Bangor and Belfast City Centre.
All in all, a superb home which should be viewed to fully appreciate what is on offer!
Ground Floor
- Compostie front door with double glazed side panels.
- ENTRANCE HALL:
- Under stairs storage cupboard.
- LIVING ROOM:
- 4.52m x 3.56m (14' 10" x 11' 8")
Wall mounted electric fire. - DINING ROOM:
- 3.15m x 2.92m (10' 4" x 9' 7")
Open to Sun Room. - SUN ROOM:
- 3.86m x 2.64m (12' 8" x 8' 8")
Ceramic tiled floor. - CLOAKROOM:
- Contemporary white suite comprising: Low flush WC, wash hand basin with mixer taps, chrome towel radiator.
- KITCHEN/LIVING/DINING:
- 7.77m x 3.53m (25' 6" x 11' 7")
Excellent range of high and low level units, single bowel sink unit, centre island with 4 ring electric hob and extractor fan, integrated microwave and oven, integrated dishwasher, wine rack, ceramic tiled floor, spotlights. - UTILITY ROOM:
- 1.85m x 1.55m (6' 1" x 5' 1")
Range of high and low level units, plumbed for washing machine, single drainer stainless steel sink unit with mixer taps, ceramic tiled floor.
First Floor
- LANDING:
- Access to Hotpress. Access to roofspace.
- BEDROOM (1):
- 4.52m x 2.92m (14' 10" x 9' 7")
To Robes. Built in sliding mirrored wardrobes. - ENSUITE SHOWER ROOM:
- Contemporary white suite comprising: fully tiled shower cubicle, thermostatic shower, push button WC, semi pedestal sink unit with mixer taps, fully tiled walls, chrome towel raditor.
- BEDROOM (2):
- 4.22m x 2.84m (13' 10" x 9' 4")
To robes. Built in sliding mirrored wardrobes. - BEDROOM (3):
- 3.53m x 3.43m (11' 7" x 11' 3")
Max. - BEDROOM (4):
- 3.58m x 3.15m (11' 9" x 10' 4")
- BATHROOM:
- Contemporary white suite comprising: Panelled bath with mixer taps and shower fitting over, fully tiled shower cubicle with thermostatic shower, semi pedestal wash hand basin with mixer taps, ceramic tiled floor, chrome towel radiator, partly tiled walls.
Outside
- DETACHED GARAGE:
- 6.5m x 3.2m (21' 4" x 10' 6")
Roller shutter door, power and light, wall mounted gas fired boiler. - Rear brick paver path, large garden in lawns, outside tap, brick paved patio areas, shrub beds.
Front garden in lawns, side in brick paved driveway.
Directions
Travelling along Carrowreagh Road, turn into Millreagh, turn left into Millreagh Heights, Millreagh Grove is found at the end of the street.





