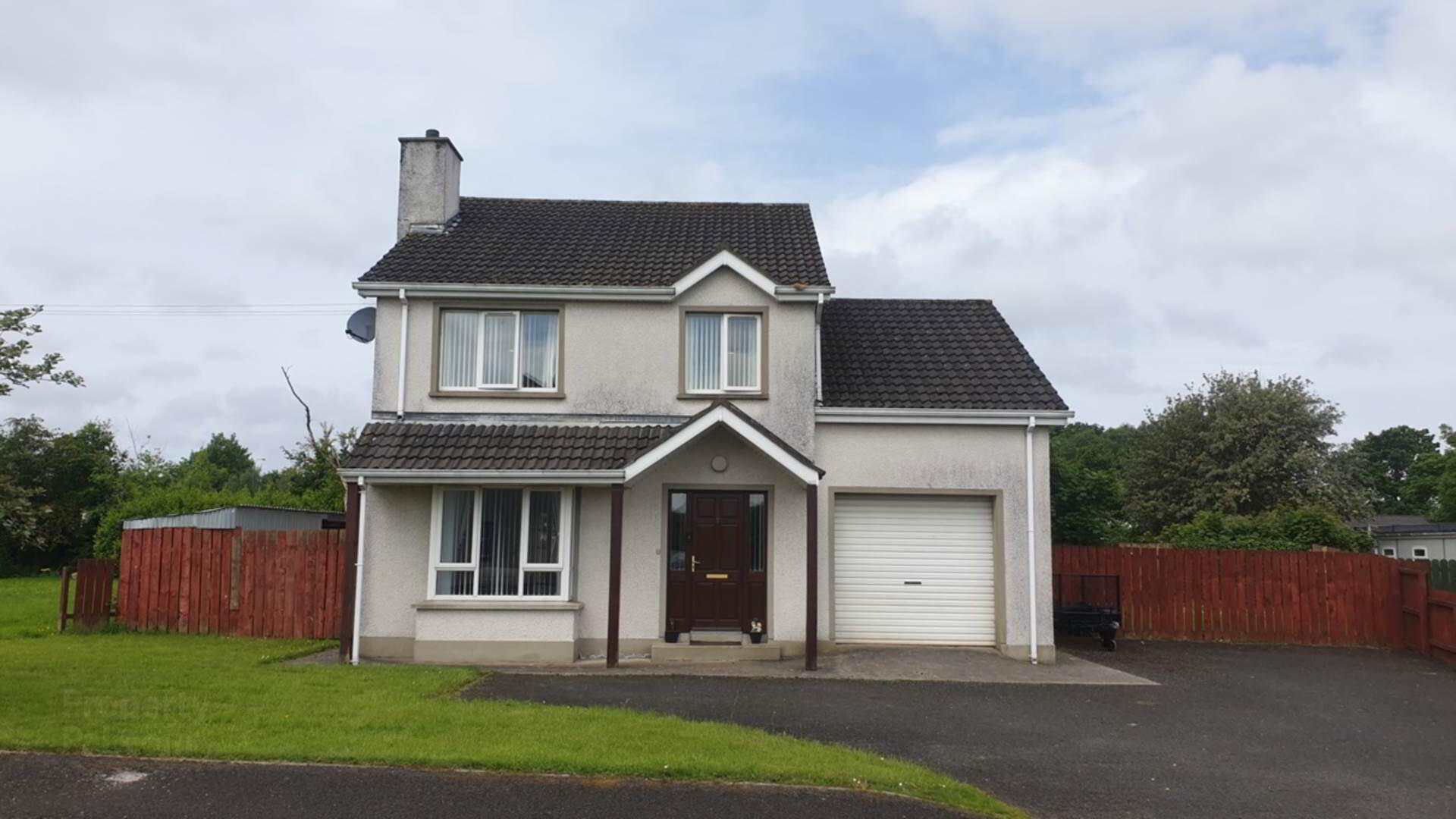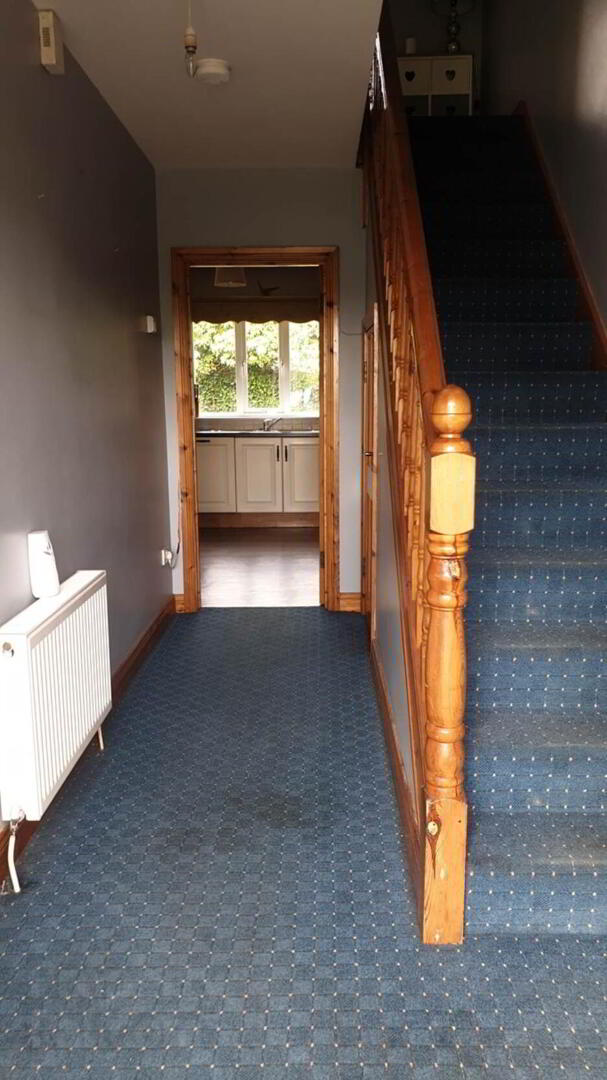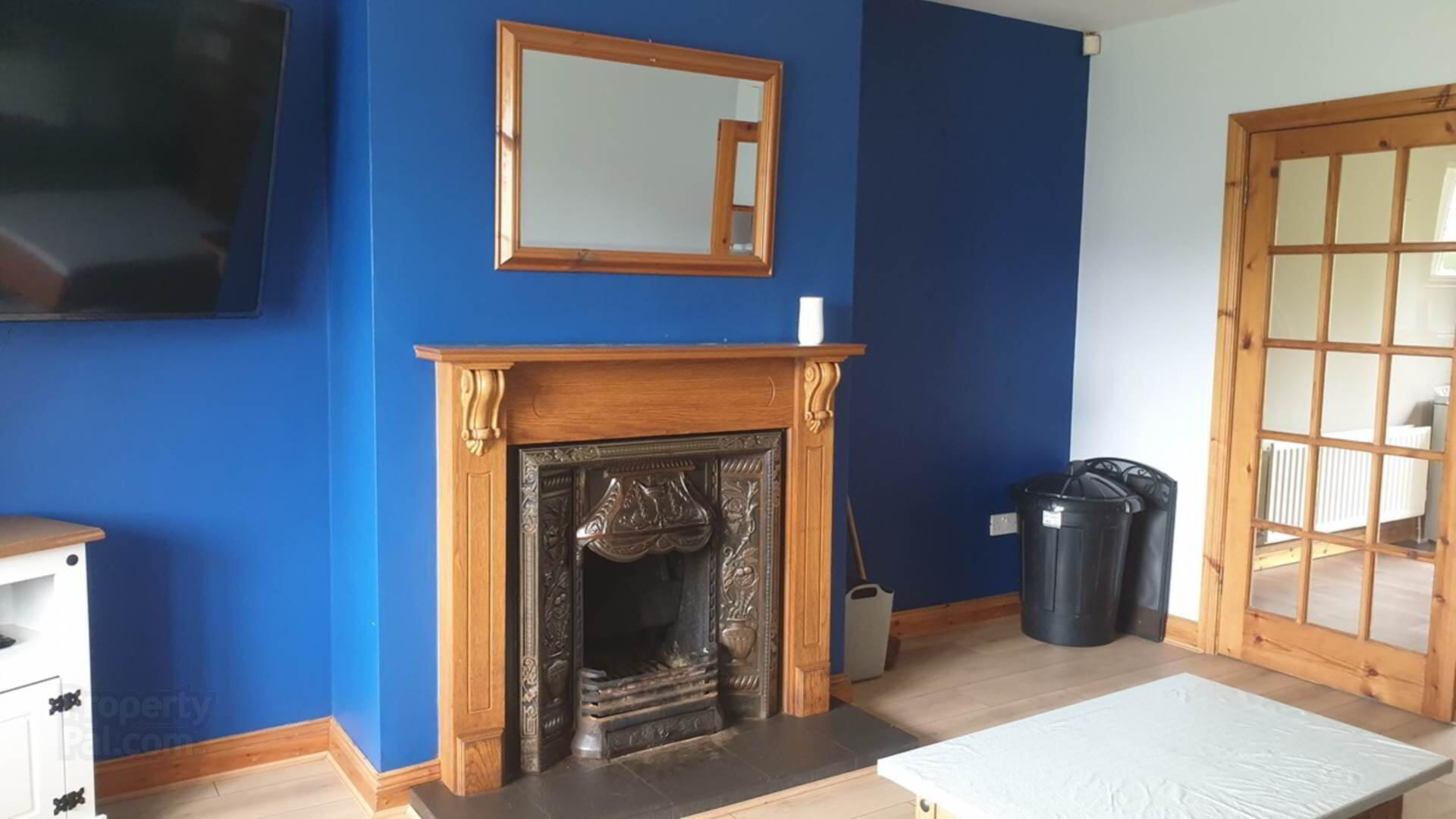


7 Millbrae Meadows,
Carndonagh, F93KW66
3 Bed Detached House
Guide Price €225,000
3 Bedrooms
2 Bathrooms
1 Reception
Property Overview
Status
For Sale
Style
Detached House
Bedrooms
3
Bathrooms
2
Receptions
1
Property Features
Tenure
Freehold
Heating
Oil
Property Financials
Price
Guide Price €225,000
Stamp Duty
€2,250*²
Rates
Not Provided*¹
Property Engagement
Views Last 7 Days
98
Views Last 30 Days
411
Views All Time
3,789
 For Sale
For Sale 3 Bedroom Detached House
at 7 Millbrae Meadows
Carndonagh
Co Donegal
F93 KW66
We are delighted to bring this well maintained Family Home to the market. Set in an ideal location, close to Carndonagh Town Centre and all amenities that Carndonagh has to offer such as shops, schools, doctors surgery.
Consisting of Sitting Room, Kitchen/Diner, Utility, Ground Floor Toilet.
First Floor: 3 bedrooms (1 ensuite), Bathroom.
There is an attached Garage which could be converted if required. To the rear there is an enclosed garden.
For further details please contact agents.
Entrance Hallway - 16'2" (4.93m) x 6'5" (1.96m)
Ground Floor
Sitting Room - 15'4" (4.67m) x 12'4" (3.76m)
Ground Floor
Kiitchen/Diner - 20'2" (6.15m) x 11'7" (3.53m)
Ground Floor
Utility - 7'6" (2.29m) x 7'0" (2.13m)
Ground Floor
Toilet - 7'6" (2.29m) x 2'10" (0.86m)
Ground Floor
Bedroom 1 - 9'5" (2.87m) x 9'4" (2.84m)
First Floor
Bedroom 2 - 11'8" (3.56m) x 11'1" (3.38m)
First Floor
Bedroom 3 - 12'7" (3.84m) x 11'7" (3.53m)
First Floor
Ensuite - 8'10" (2.69m) x 3'1" (0.94m)
First Floor
Bathroom - 8'4" (2.54m) x 7'1" (2.16m)
First Floor
Garage - 18'5" (5.61m) x 10'5" (3.18m)
Ground Floor
what3words /// songwriter.scone.mining
Notice
Please note we have not tested any apparatus, fixtures, fittings, or services. Interested parties must undertake their own investigation into the working order of these items. All measurements are approximate and photographs provided for guidance only.


