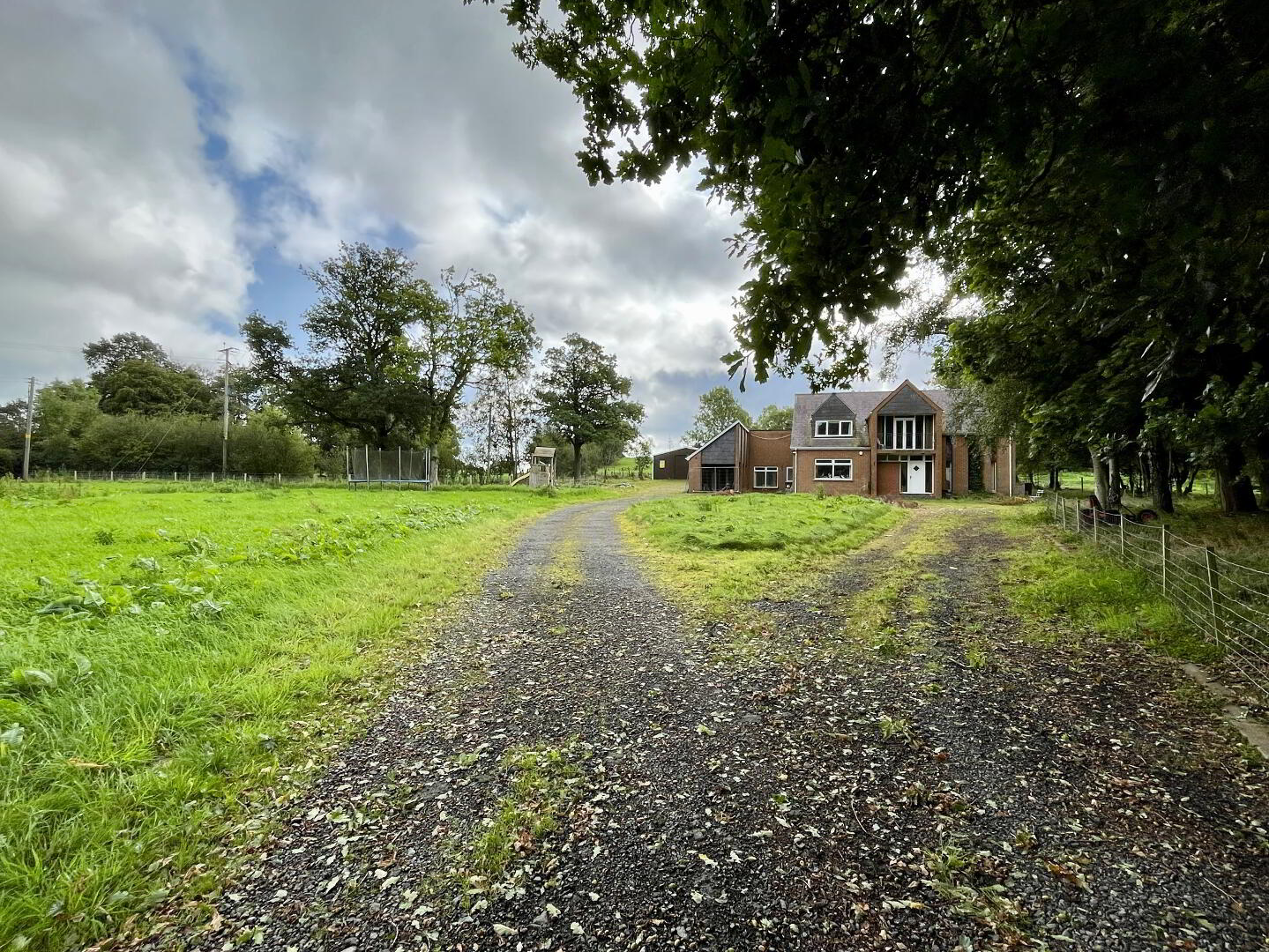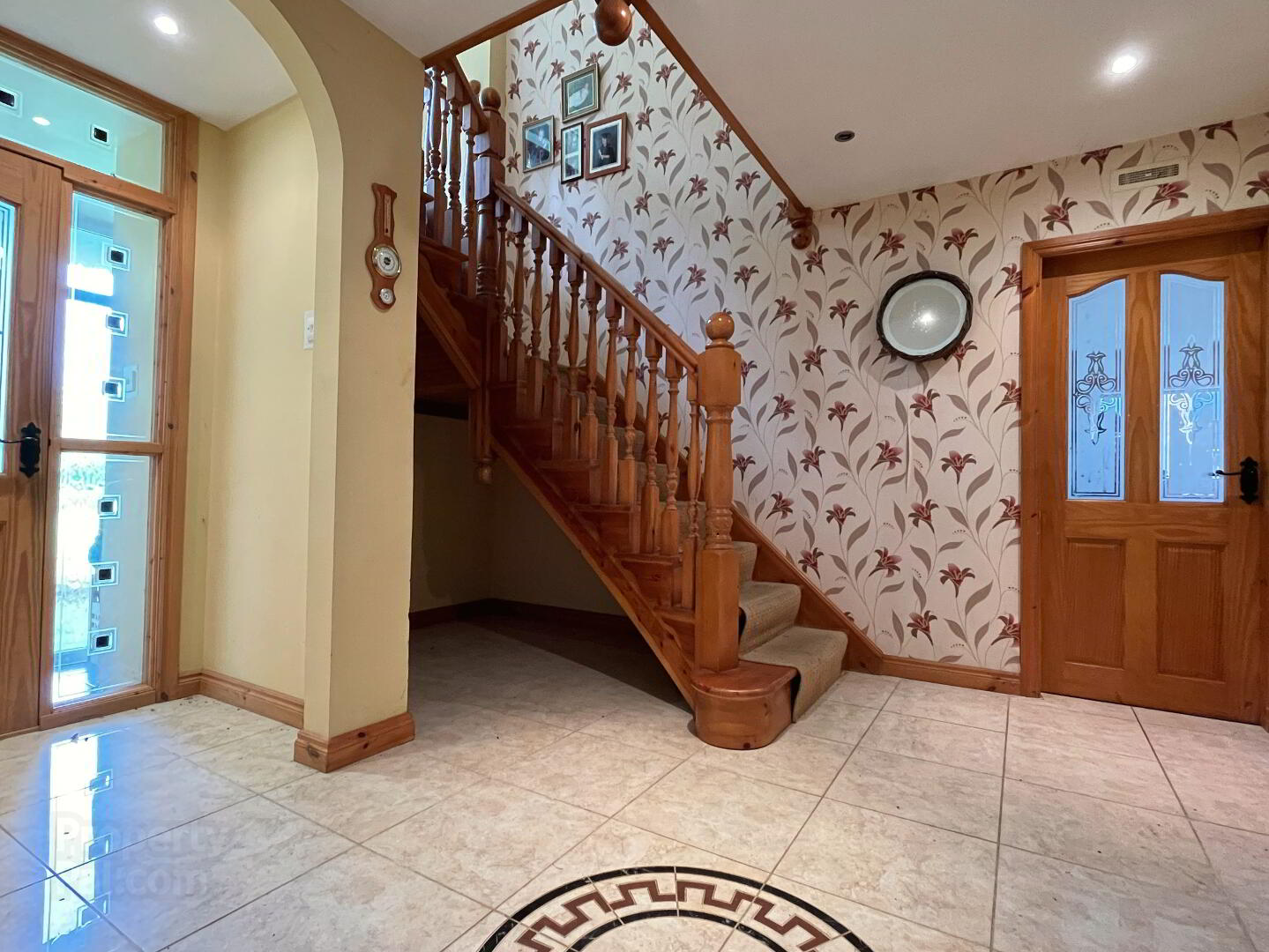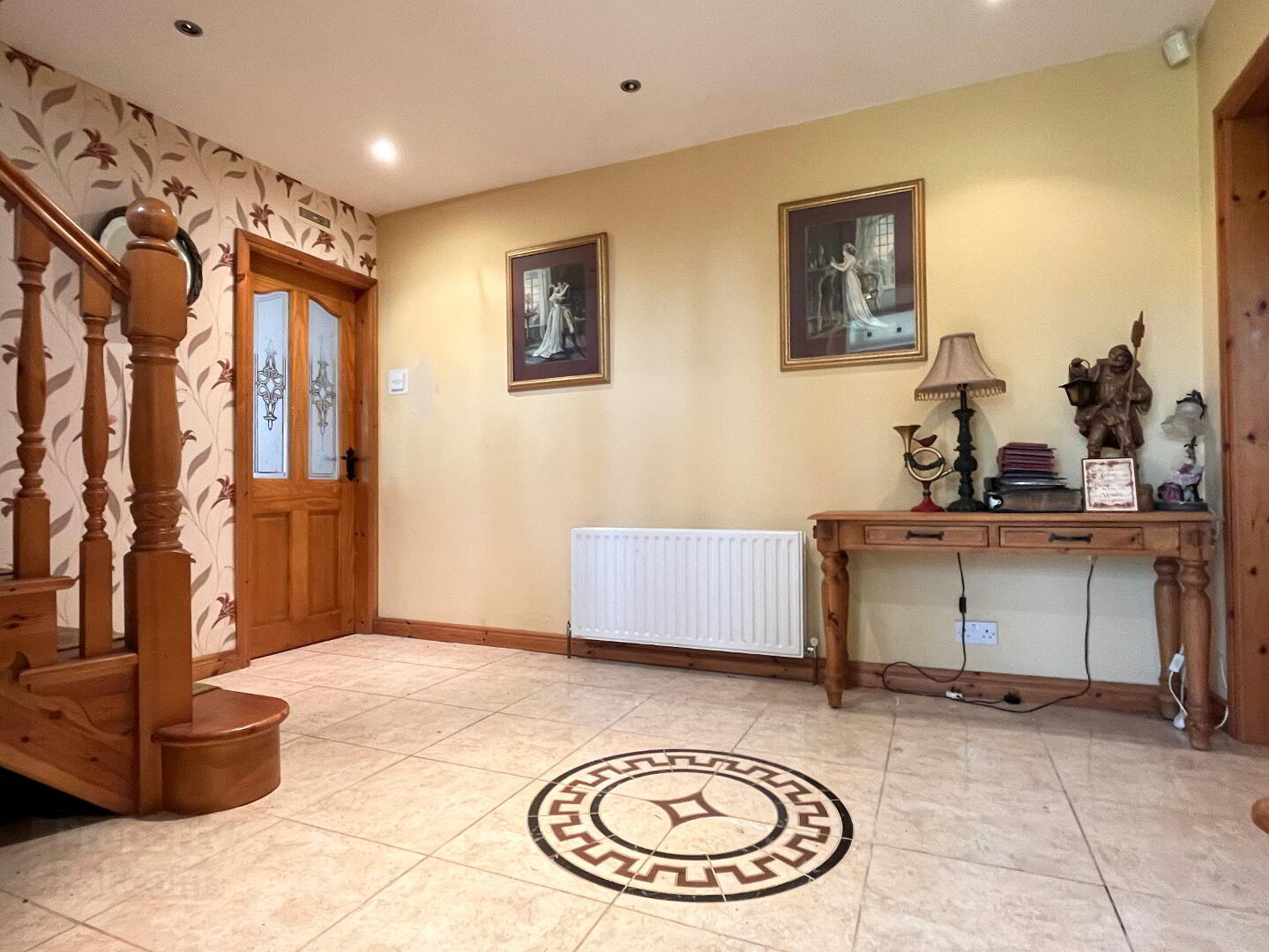


95 Portadown Road,
Armagh, BT61 9HJ
4 Bed Detached House
Sale agreed
4 Bedrooms
4 Bathrooms
3 Receptions
Property Overview
Status
Sale Agreed
Style
Detached House
Bedrooms
4
Bathrooms
4
Receptions
3
Property Features
Tenure
Not Provided
Energy Rating
Heating
Oil
Broadband
*³
Property Financials
Price
Last listed at Offers Around £420,000
Rates
£2,729.43 pa*¹
Property Engagement
Views Last 7 Days
46
Views Last 30 Days
466
Views All Time
29,538

Features
- Spacious detached property
- Three reception rooms
- Open plan kitchen/living area
- Utility room
- Conservatory overlooking mature rear garden
- Downstairs WC
- Four spacious bedrooms, including two with ensuite bathrooms
- Family bathroom with four piece white suite including jacuzzi bath
- Metal garage approx. 42' x 25' with electric roller shutter doors
- Carport
- Situated on approx. 3 acres mature gardens
- Large private gated driveway with ample parking for numerous vehicles
- Close to Armagh city
- Floor area: 3122 Sq. ft. approx.
- Rates: £2,609.82 per year (Land and Property Services)
95 Portadown Road is a four bedroom, three reception detached home situated on approximately 3 acres of land, surrounded by mature trees and hedging. Located off the main Portadown Road, with a large private gated driveway the property is a short drive from Armagh city centre, schools, shops and all local amenities. Internally the spacious property comprises entrance porch, hallway, living room, kitchen/living area, dining room, reception room, conservatory, utility and downstairs WC. Four generous sized bedrooms, two with ensuite shower rooms and family bathroom completes the first floor. Externally the property boasts private mature gardens surrounded by an abundance of mature trees. Low maintenance pebbled patio area. Metal garage approx. 42' x 25' with light, power and electric roller doors. Spacious driveway providing ample off street parking for multiple vehicles. This property has much to offer and therefore early viewing via the selling agent is highly recommended.
ACCOMMODATION
PORCH:
11' 4" x 5' 3" (3.45m x 1.6m)
PVC front door with diamond decorative panel, two glazed side panels, recessed downlighting and tile flooring.
HALLWAY:
12' 8" x 12' 4" (3.86m x 3.76m)
Part glazed oak entrance door with decorative side panels leading to bright and spacious hallway. Double doors leading to front aspect living room, double panel radiator, recessed downlighting and tiled flooring.
LIVING ROOM:
22' 2" x 14' 4" (6.76m x 4.37m)
Front aspect spacious living room with stove in feature brick fireplace, double doors leading to hallway. Two double panel radiators, recessed downlighting, carpet flooring and sliding patio door to conservatory.
KITCHEN/LIVING AREA:
28' 8" x 15' 3" (8.74m x 4.65m)
Open plan kitchen/living area with an excellent range of high and low level units and drawers with breakfast bar area. 1.5 sink bowl, space for cooker, dishwasher and fridge/freezer. Recessed downlighting, part tiled walls, double panel radiator and tiled flooring. Dining room and hallway off.
DINING ROOM:
12' 1" x 10' 6" (3.68m x 3.2m)
Rear aspect dining room, recessed downlighting, double panel radiator and wooden flooring. Open plan through to living room.
CONSERVATORY:
12' 0" x 8' 2" (3.66m x 2.49m)
Conservatory with sliding door leading through to living room, double panel radiator, tiled flooring and polycarbonate roof. Double PVC doors leading to rear garden.
UTILITY ROOM:
10' 6" x 9' 0" (3.2m x 2.74m)
Utility room with high and low level cupboards, stainless steel sink and drainer. Plumbed for washing machine, double panel radiator and part glazed door to rear of property.
DOWNSTAIRS WC:
6' 9" x 6' 6" (2.06m x 1.98m)
Two piece white suite comprising pedestal wash hand basin and WC. Fully tiled walls and floor.
RECEPTION ROOM (3):
20' 5" x 10' 3" (6.22m x 3.12m)
Front aspect reception room with double glazed patio doors leading to carport. Two single panel radiators and wooden flooring.
REAR HALLWAY:
10' 3" x 3' 4" (3.12m x 1.02m)
Rear hallway leading to utility, downstairs WC, kitchen and reception room three. Single panel radiator and tile flooring.
LANDING:
17' 8" x 12' 6" (5.38m x 3.81m)
Pine spindle staircase leading to landing. Enclosed storage cupboard (7' x 6.8'), recessed downlighting, two double and one single radiators, carpet flooring. Glazed double PVC door leading to balcony area with metal rail and tile flooring.
BEDROOM (1):
15' 6" x 12' 8" (4.72m x 3.86m)
Front aspect double bedroom with built in wardrobes and single radiator. Wash hand basin in vanity unit, double panel radiator and recessed downlighting.
BEDROOM (2):
20' 8" x 12' 2" (6.3m x 3.71m)
Rear aspect double bedroom with built in wardrobe, two double panel radiators, carpet flooring and recessed downlighting. Ensuite off.
ENSUITE:
9' 0" x 5' 9" (2.74m x 1.75m)
Three piece white suite comprising wash hand basin in vanity unit, corner mains fitted shower and WC. Tiled walls and flooring, towel radiator and roof space access.
BEDROOM (3):
10' 7" x 9' 8" (3.23m x 2.95m)
Rear aspect bedroom with built in wardrobes, double panel radiator, recess downlighting and carpet flooring. Ensuite shower room off. Access to floored roofspace via pull down loft ladder.
ENSUITE:
12' 9" x 5' 6" (3.89m x 1.68m)
Three piece white suite comprising wash hand basin embedded in vanity unit, mains fitted shower with glazed swivel panel and WC. PVC ceiling panelling, tiled walls and flooring, recessed downlighting and chrome towel radiator.
BEDROOM (4):
12' 0" x 10' 6" (3.66m x 3.2m)
Rear aspect bedroom with built in wardrobe, carpet flooring, double panel radiator and recess downlighting.
BATHROOM:
12' 2" x 6' 9" (3.71m x 2.06m)
Four piece white suite comprising pedestal wash hand basin, jacuzzi panelled bath with waterfall tap, corner shower with mains fitment and sliding glazed panel doors and WC. Tile walls and flooring, recessed downlighting and chrome towel radiator.
OUTSIDE:
Large private stone driveway via gated entrance surrounded by mature trees and hedging. Ample parking for numerous vehicles. Pebbled area to rear of property surrounded by border wall. The property is situated on approximately 3 acres of land surrounded by mature trees. Metal garage approximately 42' x 25' with two electric roller shutter doors.
Disclaimer: We endeavour to make our sales details accurate and reliable, however they should not be relied on as statements or representations of fact and they do not constitute any part of an offer or contract. The seller does not make any representation or give any warranty in relation to the property and we have no authority to do so on behalf of the seller. Intending purchasers should not rely on details as statements or representation of fact but must satisfy themselves by inspection or otherwise as to their accuracy. Please note that we have not tested any apparatus, equipment, fixtures, fittings or services including central heating and so cannot verify they are in working order or fit for their purpose. We strongly recommend that all information, which we provide, about the property is verified by yourself or your advisors. Although we try to ensure accuracy, were measurements are used, they may be approximate. Site plans on brochures are not drawn to scale and artist’s impressions are for illustrative purposes only. Please contact us and will be happy to assist with any queries.



