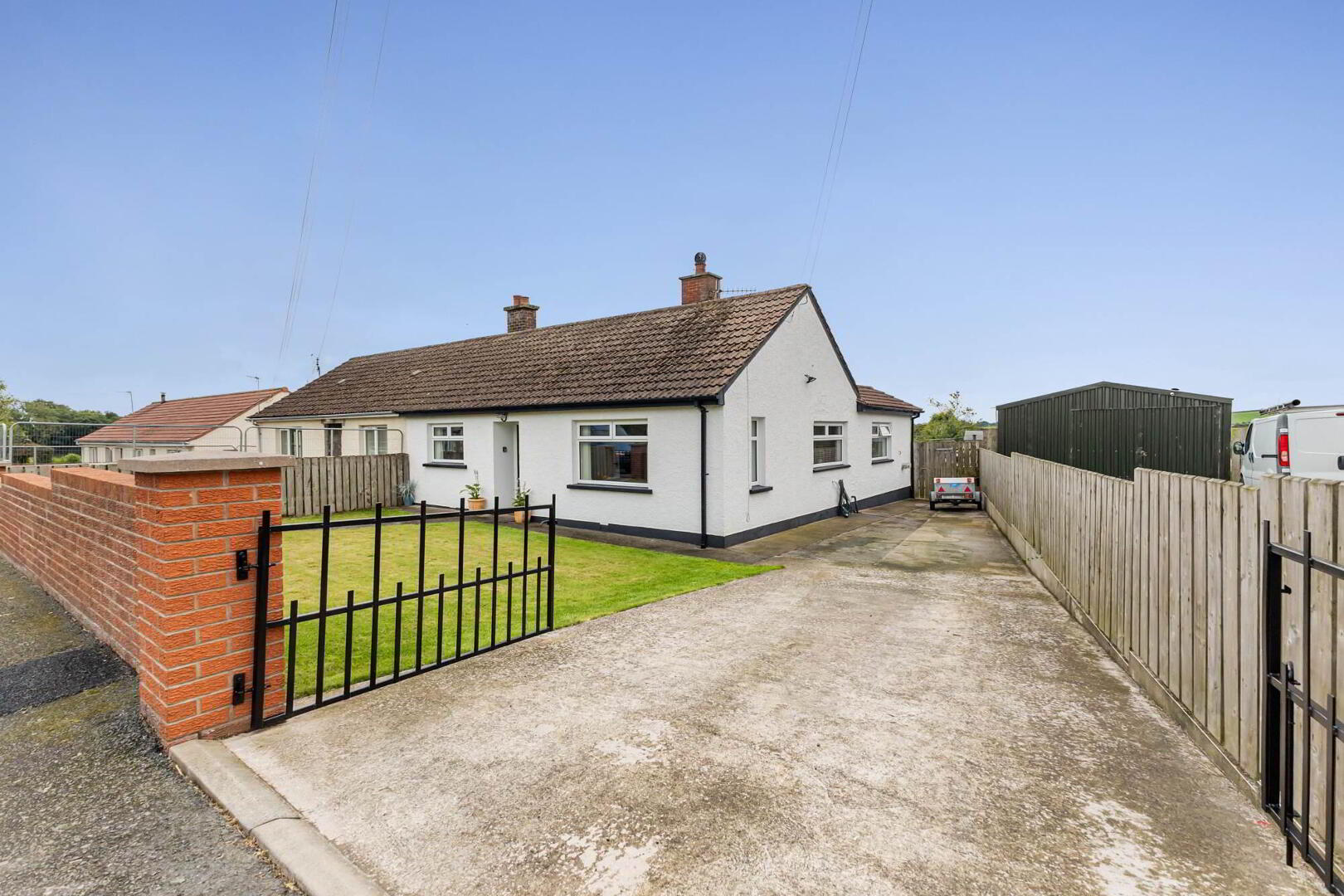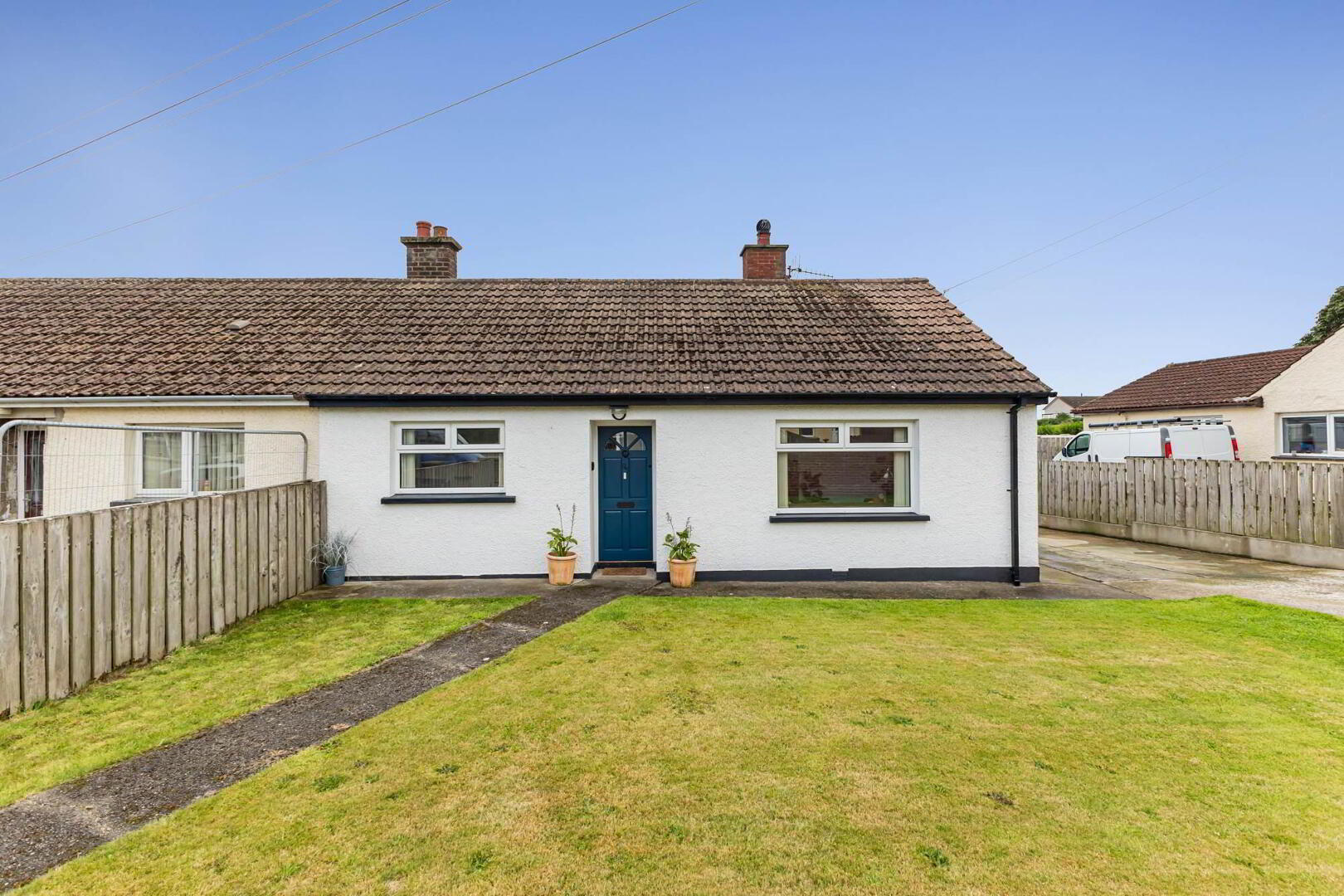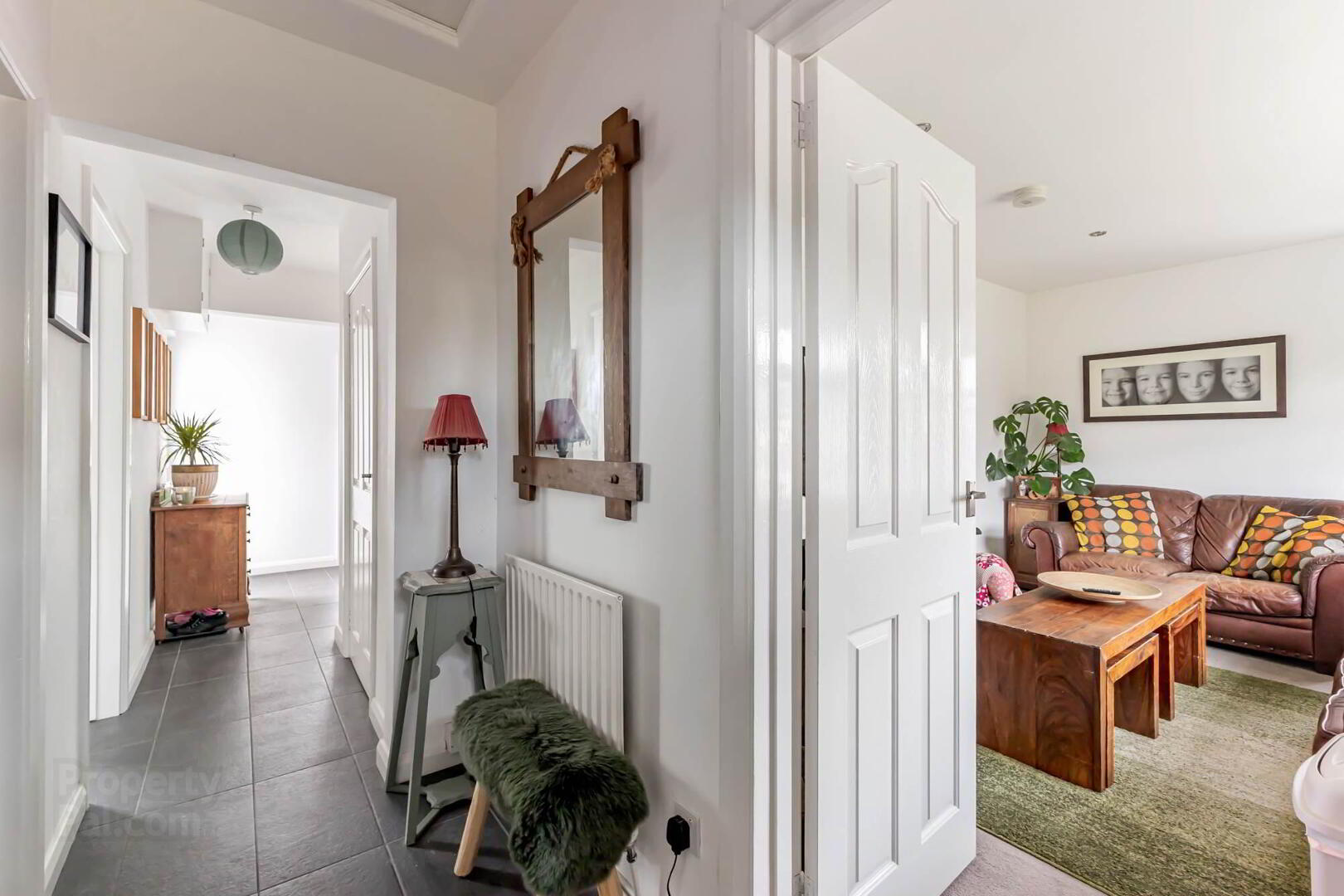


95 Parsonage Road,
Kircubbin, BT22 2RL
3 Bed Semi-detached Bungalow
Sale agreed
3 Bedrooms
1 Reception
Property Overview
Status
Sale Agreed
Style
Semi-detached Bungalow
Bedrooms
3
Receptions
1
Property Features
Tenure
Not Provided
Energy Rating
Broadband
*³
Property Financials
Price
Last listed at Offers Around £159,950
Rates
£913.70 pa*¹
Property Engagement
Views Last 7 Days
32
Views Last 30 Days
200
Views All Time
9,450

Features
- Immaculately Presented Semi Detached Bungalow on Extensive Site
- Bright and Airy Accommodation Throughout
- Living Room with Open Fire
- Modern Kitchen with Space for Breakfast Table
- Three Well Appointed Bedrooms
- Bathroom with Contemporary White Suite
- Oil Fired Central Heating
- uPVC Double Glazing
- Well Maintained Front and Extensive Rear Garden with Southerly Aspect
- Off-Street Private Parking for Two to Three Cars
- Within Close Proximity of Kircubbin Village
- Suited to a Wide Range of Prospective Purchasers Including First Time Buyers, Couples, Young Families or Downsizers
- Freehold
- Early Viewing Strongly Recommended to Fully Appreciate all that is on Offer
Suited to a wide range of purchasers, including the first time buyers, couples, young families or downsizers, we have no hesitation in recommending a viewing at your earliest convenience.
Ground Floor
- COVERED ENTRANCE PORCH:
- Hardwood front door with fan light.
- RECEPTION HALL:
- Ceramic tiled floor, access to roofspace, large built-in storage cupboard and hotpress with copper cylinder and built-in shelving.
- LIVING ROOM:
- 4.5m x 3.1m (14' 9" x 10' 2")
With hardwood surround fireplace surround, tiled inset, tiled hearth, open fire, dual aspect windows. - BEDROOM (1):
- 3.45m x 2.9m (11' 4" x 9' 6")
- BEDROOM (2):
- 3.1m x 2.57m (10' 2" x 8' 5")
With built-in storage cupboard. - BEDROOM (3):
- 3.12m x 1.98m (10' 3" x 6' 6")
With built-in storage cupboard. - KITCHEN WITH BREAKFAST AREA :
- 4.11m x 2.9m (13' 6" x 9' 6")
With range of high and low level high gloss units, wood effect work surfaces, single drainer stainless steel sink unit, ceramic hob with stainless steel splashback, space for fridge freezer, ceramic tiled floor, space for breakfast table. - BATHROOM:
- Modern white suite comprising low flush WC, panelled bath with chrome mixer tap, wash hand basin with chrome mixer tap in vanity unit, ceramic tiled floor, part tiled walls.
- OUTSIDE:
- Well maintained front and south facing extensive rear garden, laid in lawns with boiler house and PVC oil tank, off-street driveway parking for two to three cars.
Directions
Travelling along Main Street, Kircubbin, turn left onto Roden Street, after the traffic lights, which becomes Parsonage Road. Number 95 is located on your right hand side.





