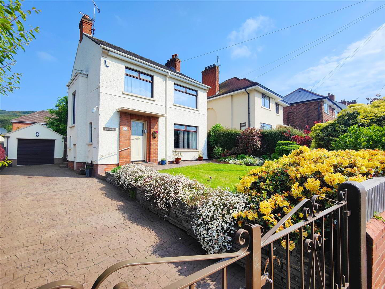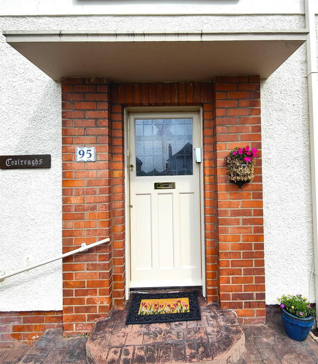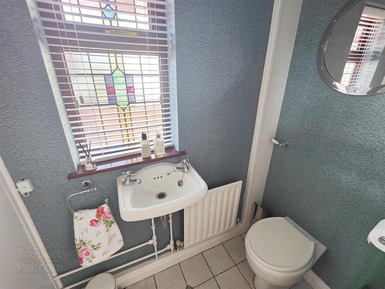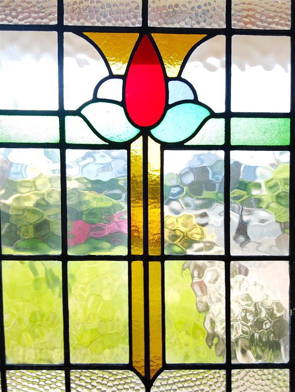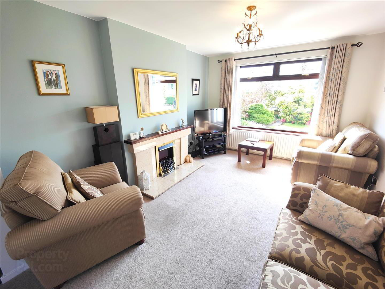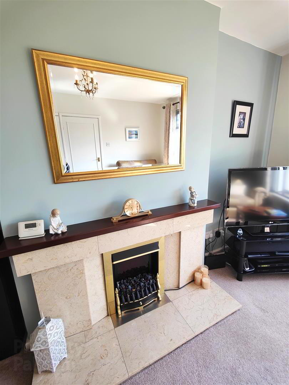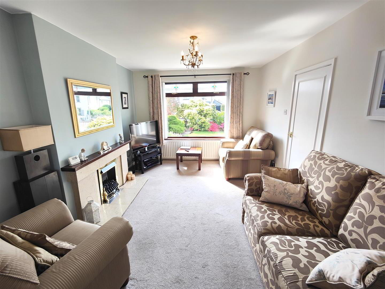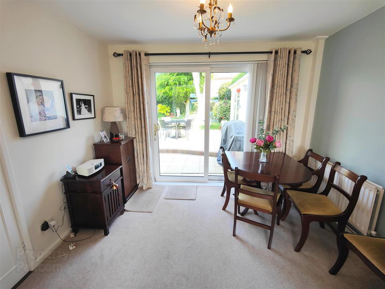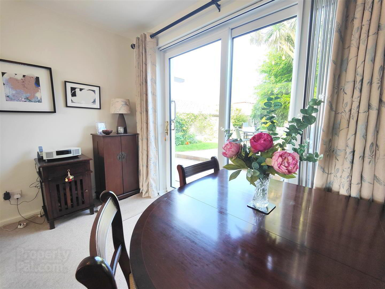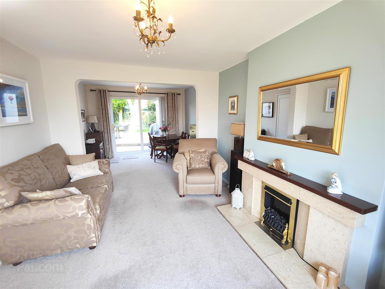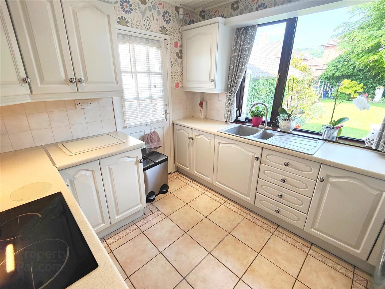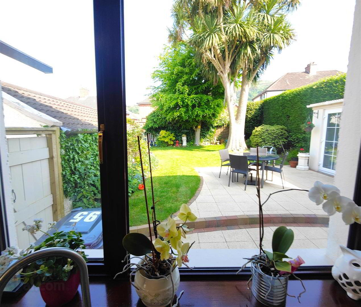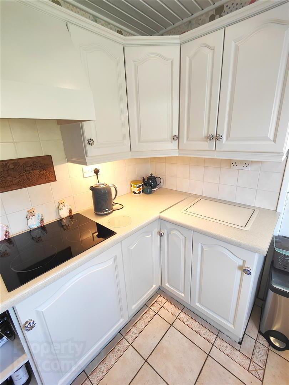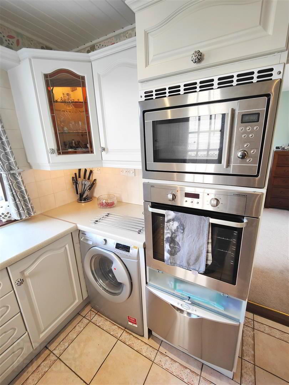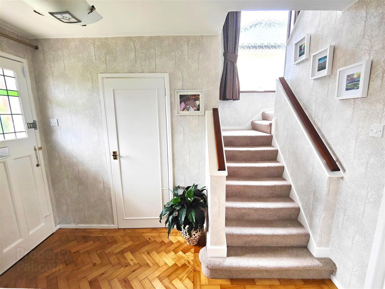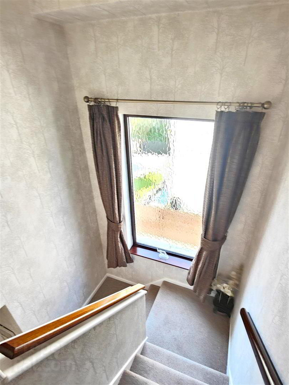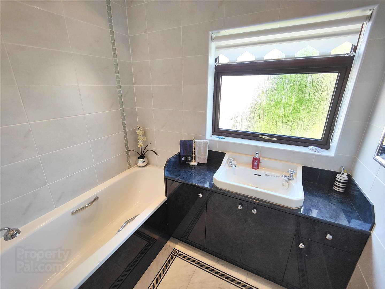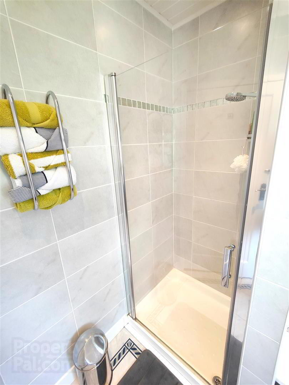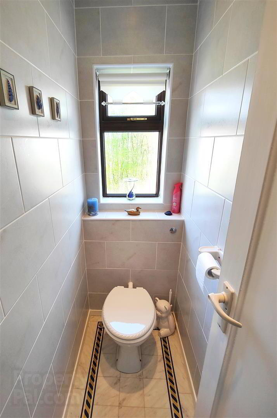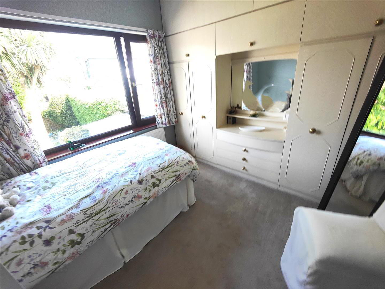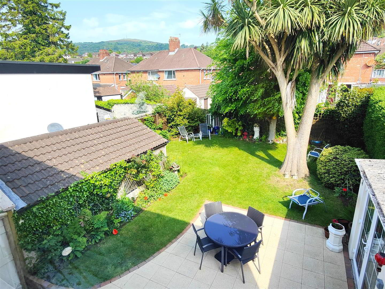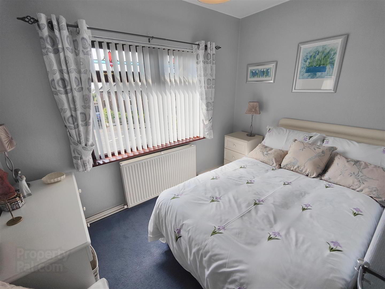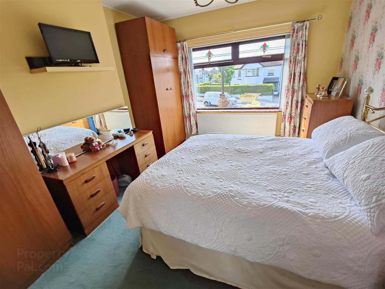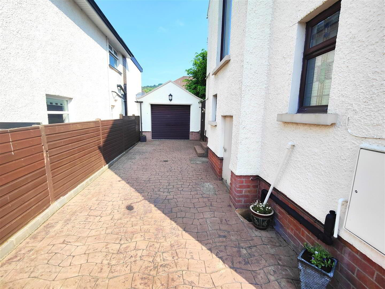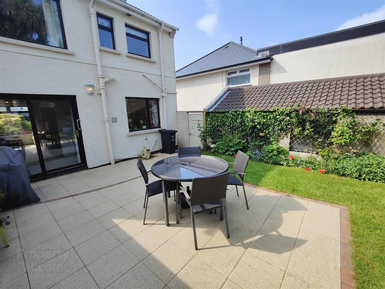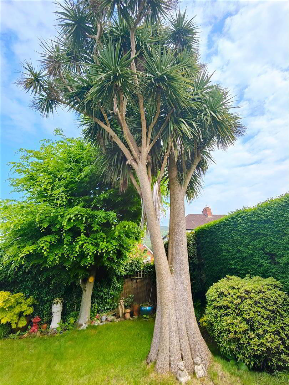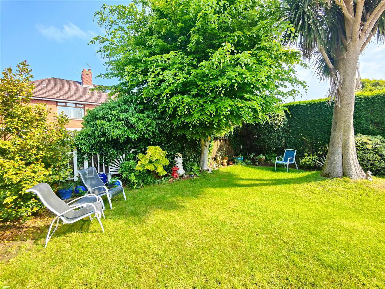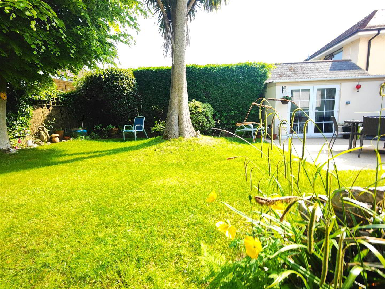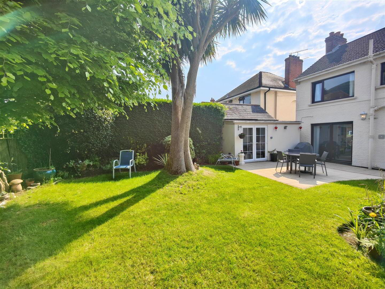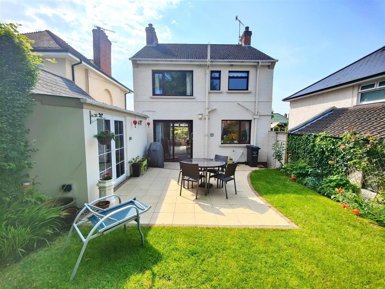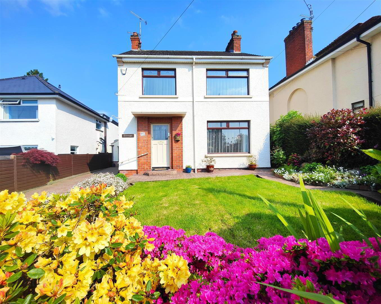95 North Circular Road,
Belfast, BT14 6TN
3 Bed Detached House
Offers Over £299,950
3 Bedrooms
2 Bathrooms
1 Reception
Property Overview
Status
For Sale
Style
Detached House
Bedrooms
3
Bathrooms
2
Receptions
1
Property Features
Tenure
Freehold
Energy Rating
Broadband
*³
Property Financials
Price
Offers Over £299,950
Stamp Duty
Rates
£1,390.99 pa*¹
Typical Mortgage
Legal Calculator
In partnership with Millar McCall Wylie
Property Engagement
Views Last 7 Days
964
Views Last 30 Days
3,525
Views All Time
28,036
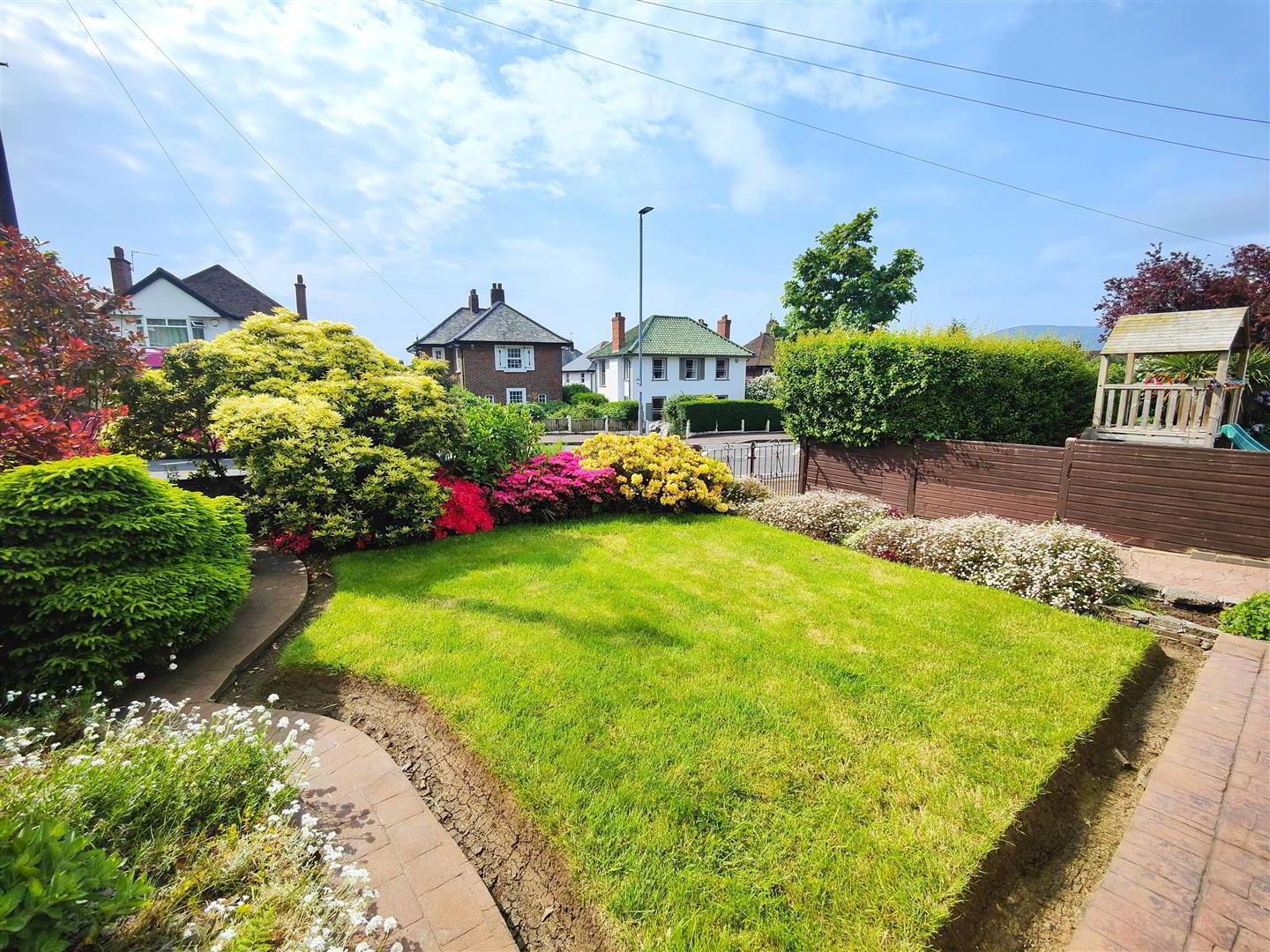
Features
- Stunning Period Detached Villa
- 3 Bedrooms Through Lounge
- Luxury Fitted Kitchen
- Gas Fired Central Heating Cavity Wall Insulation
- Classic White Bathroom Separate WC
- Furnished Downstairs Cloakroom
- Upvc Double Glazed Windows
- Pvc Fascia And Eaves
- Detached Garage South Facing Rear Garden
- Highest Presentation
A handsome period detached villa holding a fabulous position set within mature gardens situated within this highly desirable residential location positioned closely to the Cavehill. The richly appointed interior comprises 3 bedrooms, through lounge with patio doors to garden, luxury fitted kitchen and classic white bathroom suite complete with separate shower cubical and wc. The dwelling further offers upvc double glazed windows, gas fired central heating, pvc fascia and eaves, extensive range of built-in wardrobes to bedroom two and downstairs furnished cloakroom. Beautifully presented and maintained to the highest standard the property is within easy walking distance of leading schools, public transport and excellent local shopping.
Private gardens with south facing rear with feature patio area garden room and detached garage add the finishing touches to a home which will have immediate appeal.
- Entrance Hall
- Orignal entrance door with leaded light detail, maple hardwood herringbone floor, feature radiator.
- Furnished Cloakroom
- White suite comprising low flush wc, pedestal wash hand basin, leaded light window, storage cupboard, concealed gas boiler.
- Through Lounge 7.14 x 3.35 (23'5" x 10'11")
- Attractive marble fireplace, panelled radiator.
- Dining Area
- Upvc sliding patio doors.
- Kitchen 3.18 x 2.69 (10'5" x 8'9")
- Bowl and a half composite sink unit, extensive range of high and low level units, formica work top built-in high level oven and microwave, plumbed for washing machine, plumbed for dishwasher, ceramic hob, canopy extractor fan, partly tiled walls, ceramic tiled floor, recessed lighting, panelled radiator.
- Walk-in Larder
- First Floor
- Landing
- Bathroom
- Modern whiite suite comprising panelled bath, telephone hand shower, vanity unit, shower cubicle,, thermostatically controlled shower unit, fully tiled walls, chrome radiator, pvc ceiling, recessed lighting, amtico floor.
- Separate Wc
- Matching low flush wc, concealed cistern, amtico floor. pvc ceiling, recessed lighting.
- Bedroom 3.18 x 3.31 (10'5" x 10'10")
- Range of built-in robes, drawer pack, cupboards above, panelled radiator.
- Bedroom 4.31 x 3.31 (14'1" x 10'10")
- Panelled radiator.
- Bedroom 3.28 x 3.07 (10'9" x 10'0")
- Panelled radiator.
- Roofspace
- Slingsby type ladder.
- Outside
- Landscaped gardens front and rear in lawn, shrubs and flowerbeds, mature hedging and trees, fabulous patio area, outside power outlet, light and tap, concrete patterned driveway.
- Garden Room 3.46 x 1.45 (11'4" x 4'9")
- Upvc double glazed patio doors, walk-in store with shelves.
- Detached Garage 4.88 x 2.80 (16'0" x 9'2")
- Roller shutter door, light and power.


