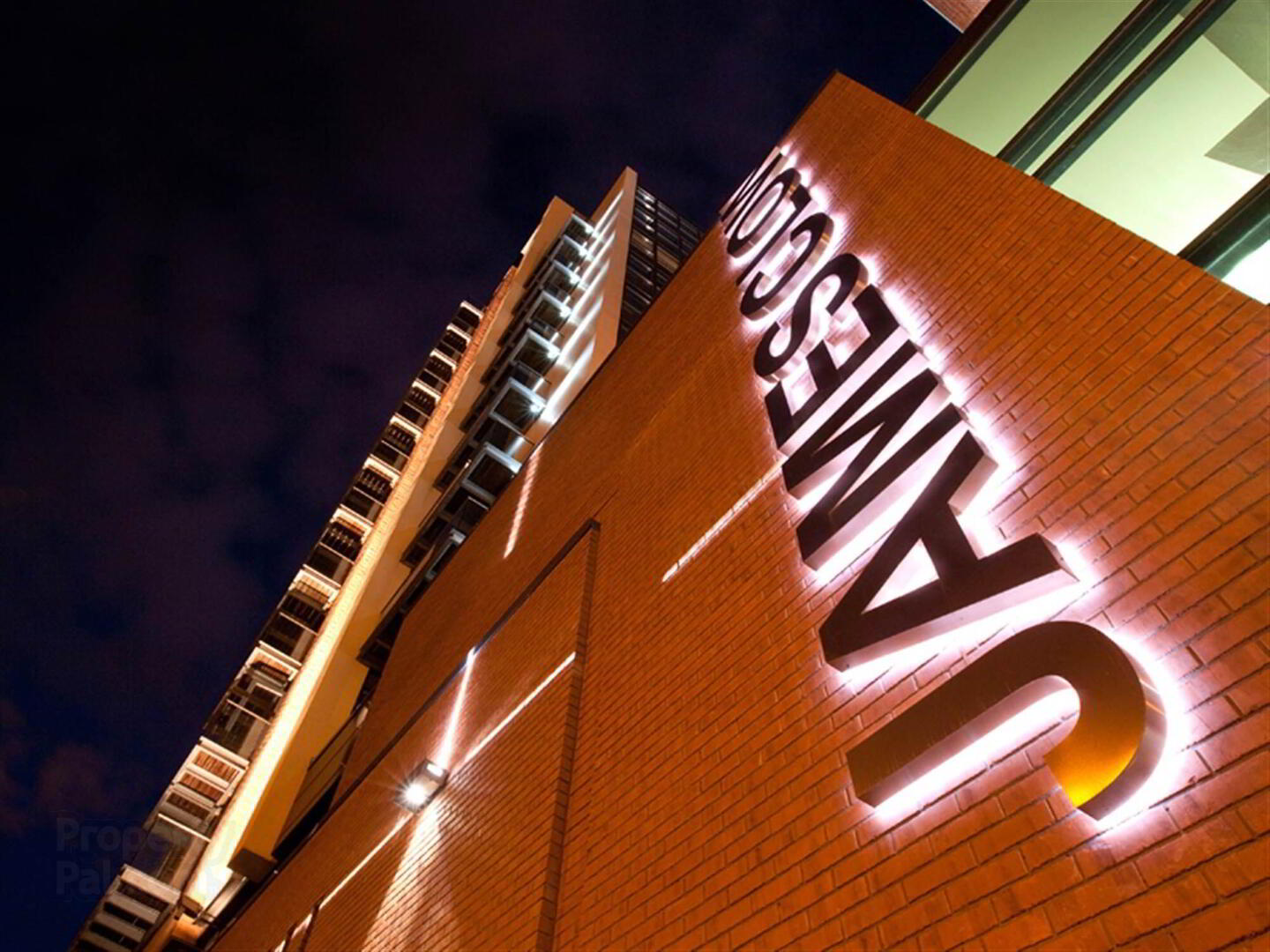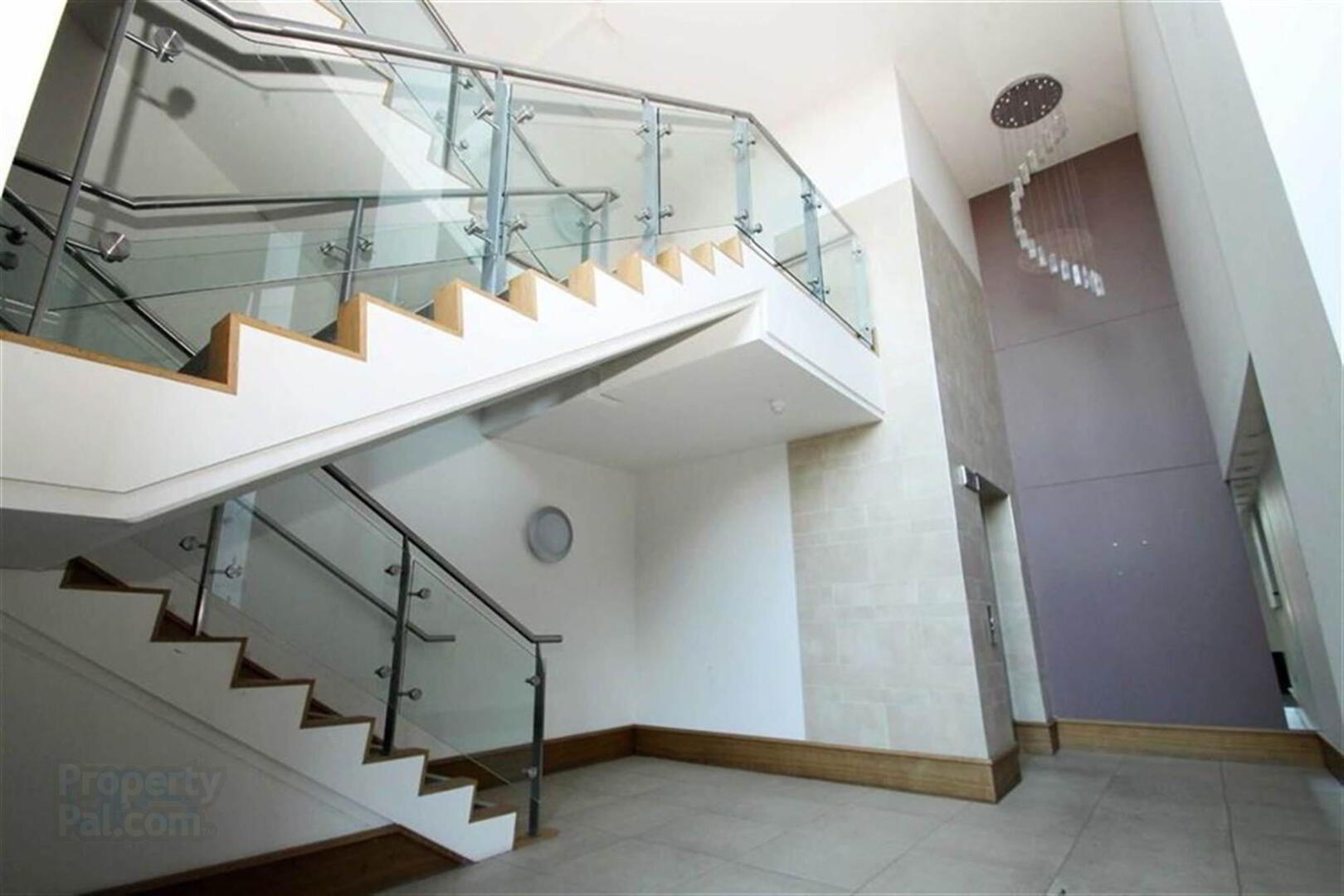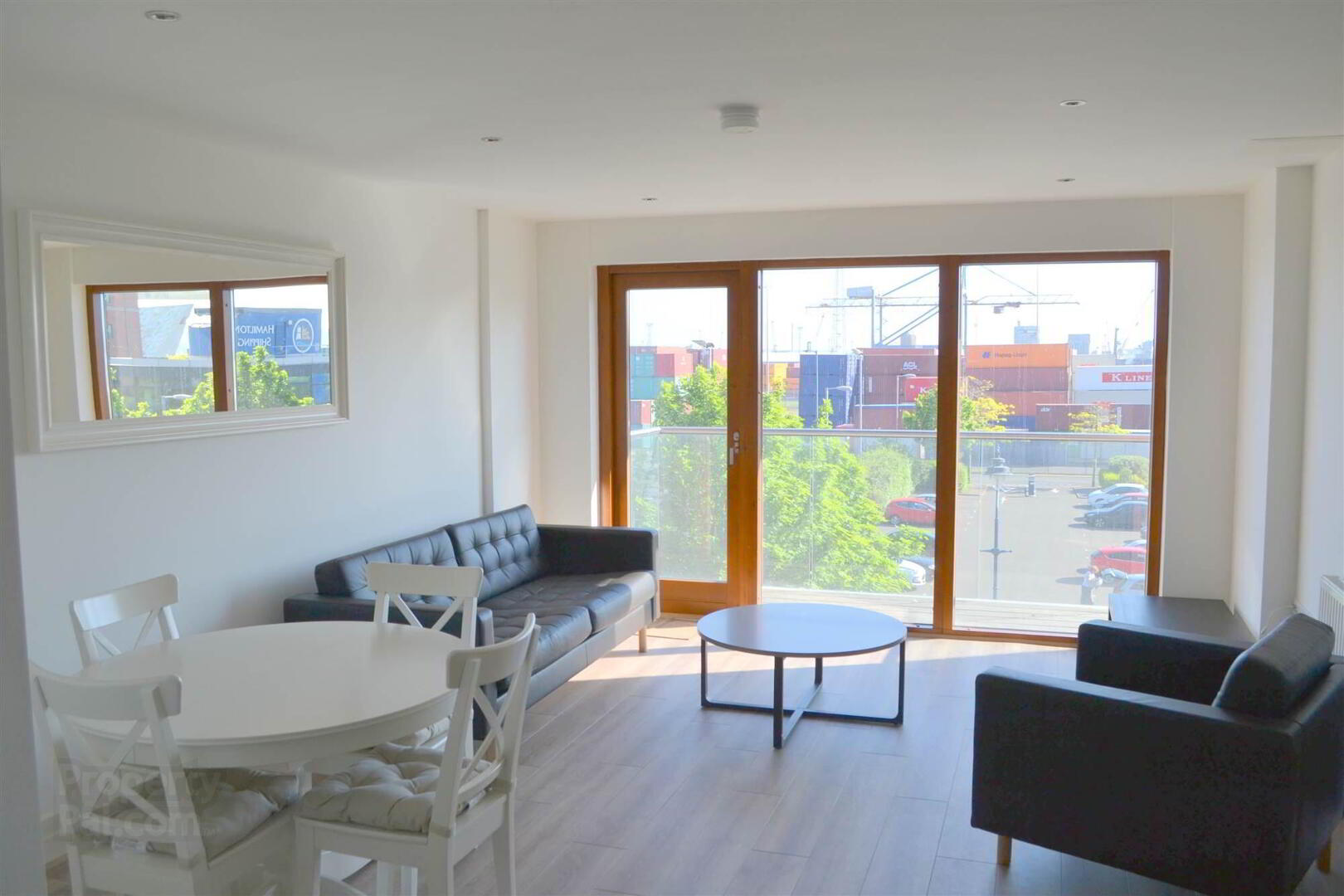


95 James Clow , The Granary Building, 15 Princes Dock Street,
Belfast, BT1 3AA
2 Bed Apartment
£1,200 per month
2 Bedrooms
1 Reception
Property Overview
Status
To Let
Style
Apartment
Bedrooms
2
Receptions
1
Available From
18 Oct 2024
Property Features
Furnishing
Furnished
Energy Rating
Heating
Gas
Property Financials

Features
- Excellent Location With The Hustle And Bustle Of Belfast City Centre Within Walking Distance
- Modern Fully Fitted Kitchen With Integrated Appliances & Ceramic Wall/Floor Tiling
- Separate Luxury Bathroom with Ceramic Wall/Floor Tiling
- Two Bedrooms, Master With Ensuite
- Audio Intercom System
- Ease Of Access To M2, M3 And Westlink
- Stunning Views From Living Room And Bedroom
- £1200 Per Month
- Fully Furnished
- Pets Not Accepted
- Students Not Accepted
- One Parking Space Included
- Available Mid October 2024.
Internally the apartment comprises of two double bedrooms, master with ensuite, separate bathroom in luxury suite, modern fitted kitchen opening to bright and spacious living room. The property has underwent refurbishment in recent years and is presented in excellent order throughout. Enjoying views over all of Belfast from the living room balcony and also views over the water from the bedroom.
The apartment also benefits from secure, private car parking and an audio intercom system.
Please call Simon Brien Residential on 02890668888 to arrange a viewing.
- Communal Entrance Door Leading to
- ENTRANCE HALL:
Eighth Floor
- KITCHEN/LIVING ROOM:
- 6.6m x 3.81m (21' 8" x 12' 6")
Luxury fitted kitchen with a range of high and low level units, integrated appliances, ceramic tiled floor and partially tiled walls. Lounge opens to balcony with spectacular views over Belfast Docks - MASTER BEDROOM:
- 5.08m x 2.95m (16' 8" x 9' 8")
- ENSUITE:
- Low flush W.C. Wash hand basin. Chrome fitted towel rail.
- BEDROOM (2):
- 3.91m x 2.74m (12' 10" x 9' 0")
- BATHROOM:
- Contemporary white sanitary ware complemented with chrome finished fittings, quality ceramic tiles – fully tiled shower and partial wall tiling.
Directions
Princes Dock Street






