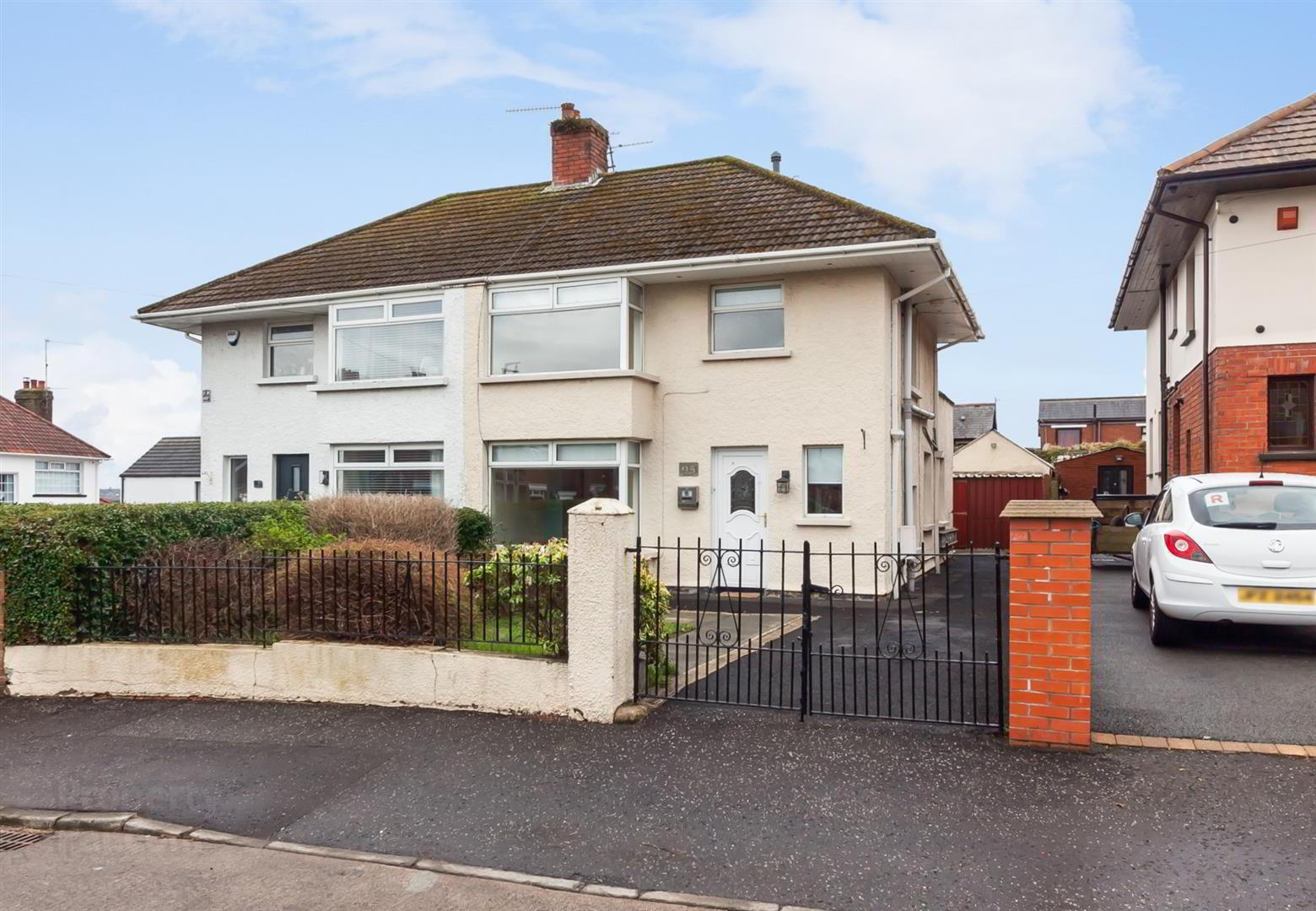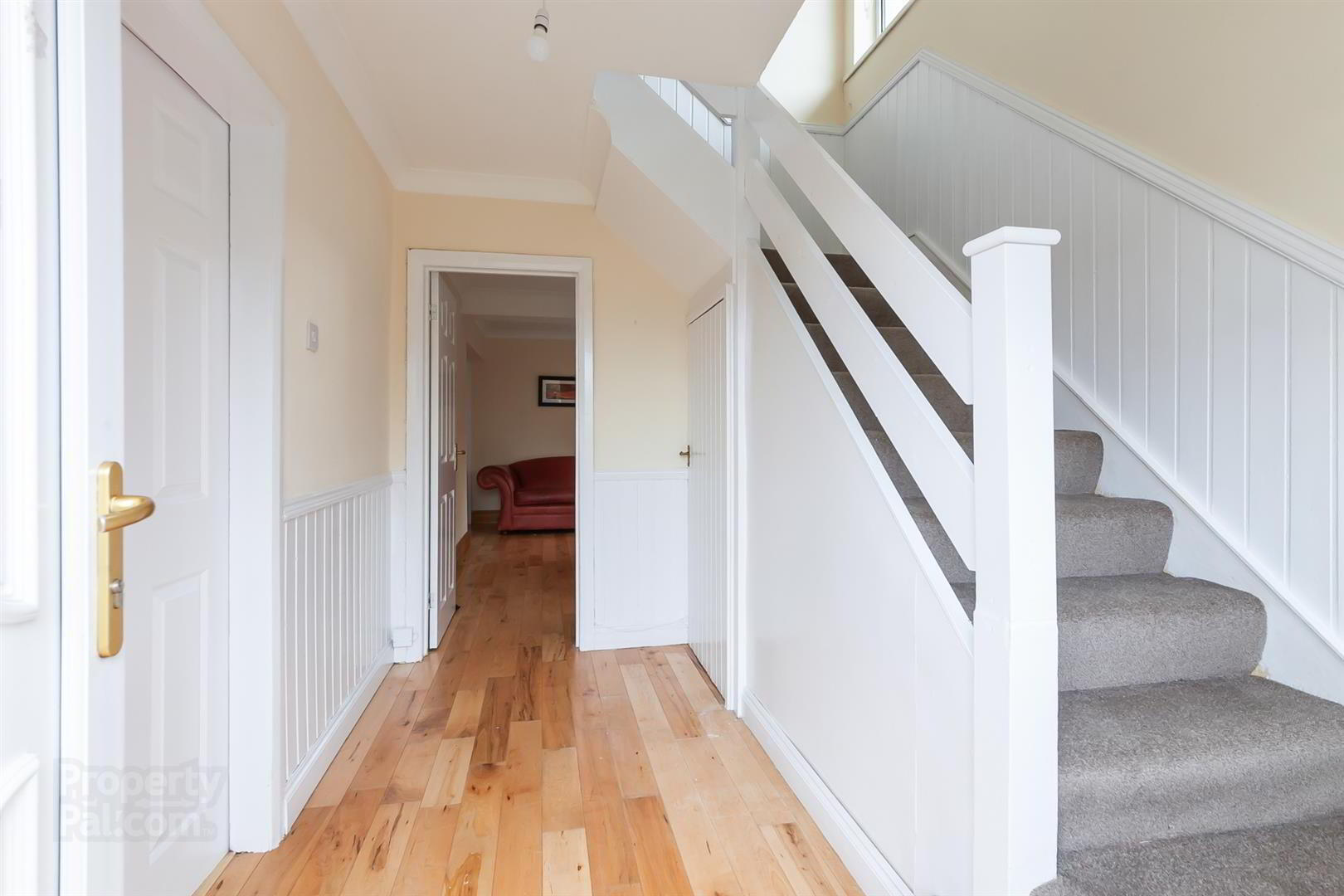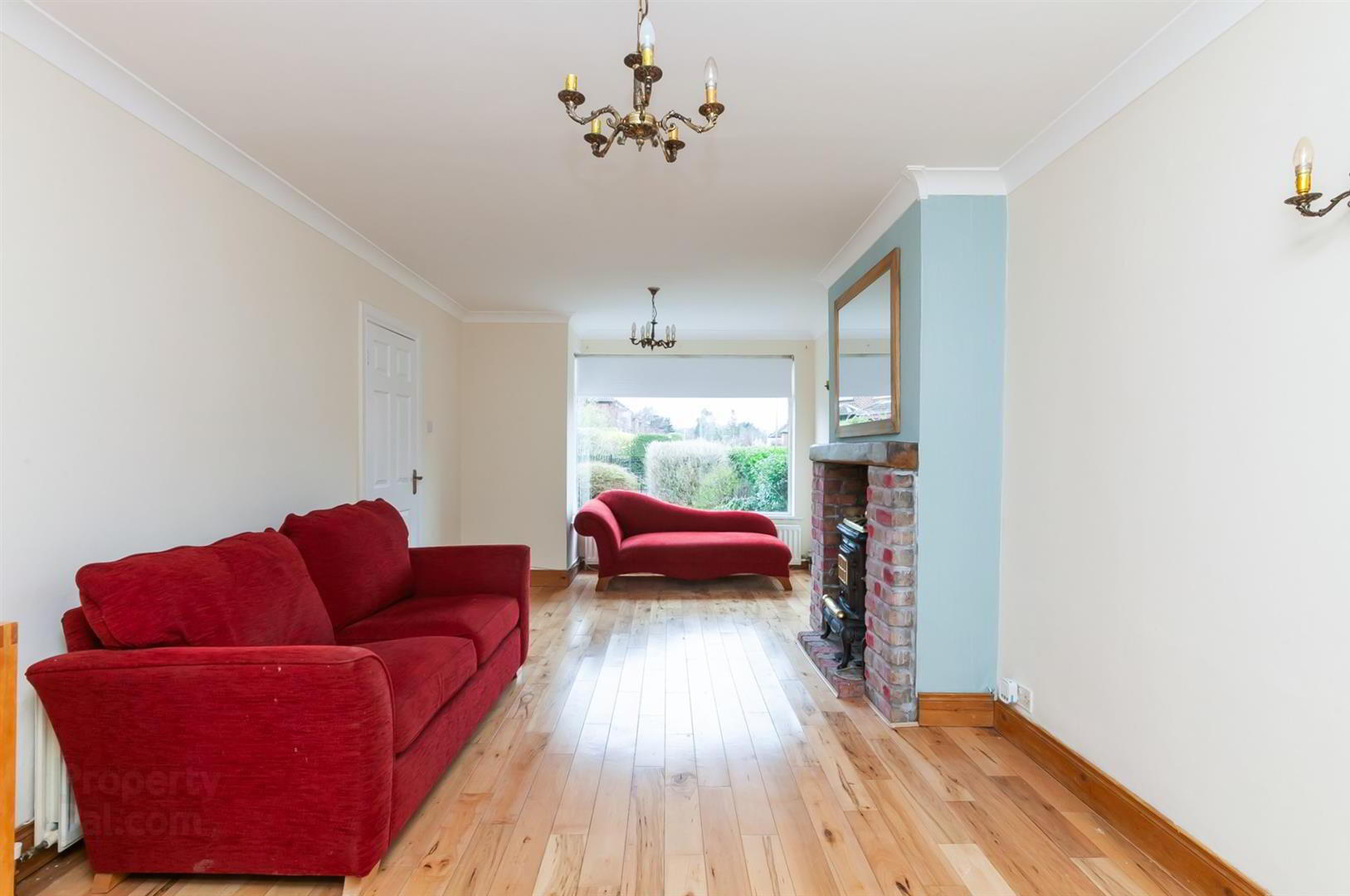


95 Dunlambert Drive,
Belfast, BT15 3NF
3 Bed Semi-detached House
Offers Over £214,950
3 Bedrooms
1 Bathroom
1 Reception
Property Overview
Status
For Sale
Style
Semi-detached House
Bedrooms
3
Bathrooms
1
Receptions
1
Property Features
Tenure
Freehold
Energy Rating
Broadband
*³
Property Financials
Price
Offers Over £214,950
Stamp Duty
Rates
£1,182.74 pa*¹
Typical Mortgage

Features
- Extended, Semi Detached Home
- Three Bedroom; Two+ Reception
- Kitchen With Informal Dining Area
- Utility Room; Furnished Cloakroom
- Bathroom; White Four Piece Suite
- Gas Heating; PVC Double Glazing
- Private Driveway
- Garage/Workshop With Attached Store
- Gardens Front and Rear
- Convenient, Well Sought After Location
The property comprises entrance hall, lounge, separate dining room, kitchen with informal dining area, utility room, furnished cloakroom, three well-proportioned bedrooms, and family bathroom, with white four piece suite.
Externally, the property enjoys private driveway, garage/workshop, attached store, and gardens front and rear, finished in lawn, paved patio area, timber decking, and range of plants, trees and shrubbery.
Other attributes include gas heating and PVC double glazing.
Early viewing highly recommended to avoid disappointment.
- ACCOMMODATION
- ENTRANCE HALL
- PVC double glazed front door. Timber flooring. Stairwell to first floor. Access to under stairs store.
- LOUNGE 6.87m x 3.32m (wps) (22'6" x 10'10" (wps))
- Bay window to front elevation. Brick inglenook style fireplace with cast iron stove. Timber flooring. Glass panelled French doors leading to kitchen.
- FAMILY ROOM 4.90m x 2.42m (16'0" x 7'11")
- Timber flooring. Double doors leading to:
- KITCHEN WITH INFORMAL DINING AREA 4.31m x 4.28m (wps) (14'1" x 14'0" (wps))
- Fitted kitchen with range of high and low level storage units with contrasting, wood block effect, melamine work surface. Colour coded 1.5 bowl sink unit. Integrated, ceramic hob with extractor hood over. Integrated oven. Glass fronted display cabinets. Splashback tiling to walls. Tiled floor.
- UTILITY HALL 2.13m x 1.94m (6'11" x 6'4")
- Work surface area. Plumbed and space for washing machine and dishwasher. Tiled floor. PVC double glazed door to rear garden.
- FURNISHED CLOAKROOM
- White, two piece suite comprising wash hand basin and WC. Half panelling to walls. Tiled floor.
- FIRST FLOOR
- LANDING
- Access to roof space.
- BEDROOM 1 3.67m x 3.35m (wps) (12'0" x 10'11" (wps))
- Bay window to front elevation. Wood laminate floor covering.
- BEDROOM 2 3.33m x 3.12m (10'11" x 10'2")
- Wood laminate floor covering.
- BEDROOM 3 2.35m x 2.09m (wps) (7'8" x 6'10" (wps))
- Wood laminate floor covering.
- BATHROOM
- white, four piece suite comprising panelled corner bath, separate, panelled shower enclosure, pedestal wash hand basin and WC. Thermostat controlled mains shower unit. Part tiling to walls. Tiled floor.
- EXTERNAL
- Double gates leading to private driveway area finished in tarmac.
Front garden finished in lawn and range of plants, trees and shrubbery.
External lighting.
External power points and outside tap.
PVC soffits, fascia and rainwater goods.
Fully enclosed rear garden finished in lawn, paved patio area, timber decking and range of plants, trees and shrubbery. - DETACHED GARAGE 4.70m x 2.76m (15'5" x 9'0")
- (Converted to workshop area). Glass panelled door leading to:
- STORE ROOM 2.98m x 2.67m (9'9" x 8'9")





