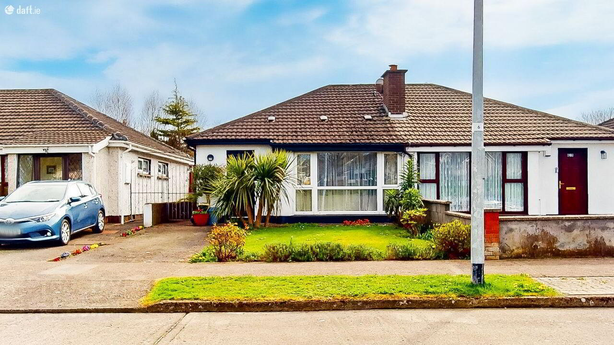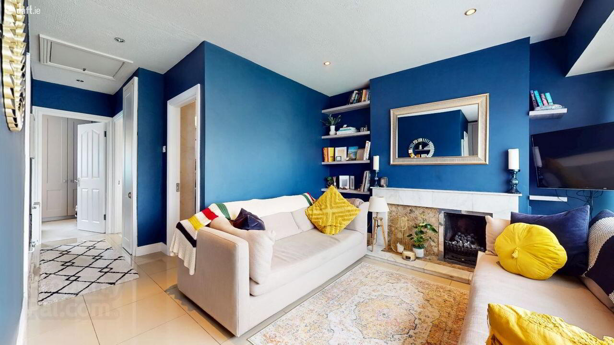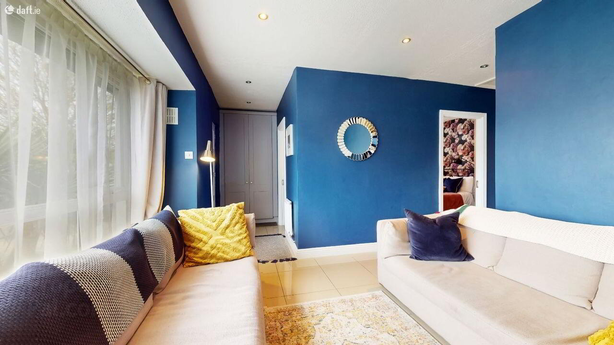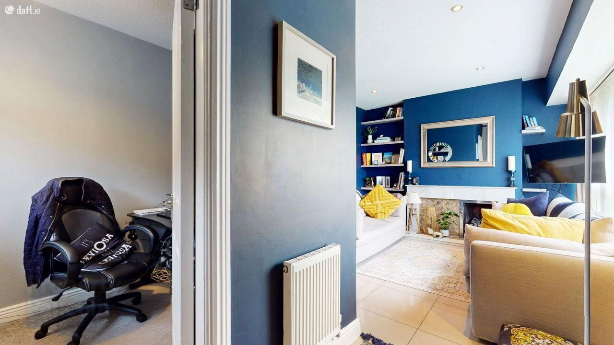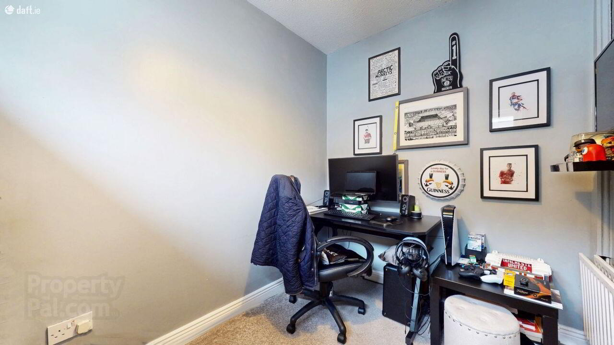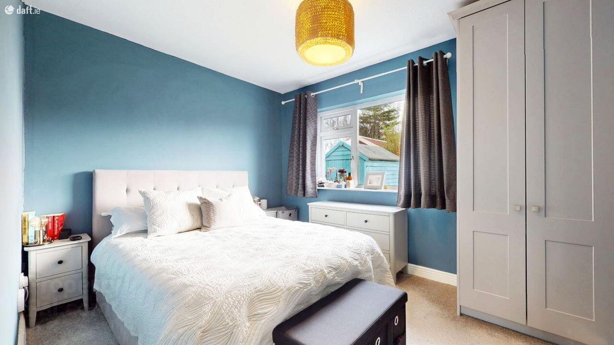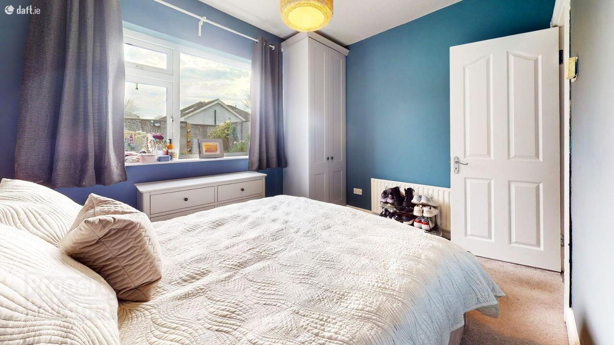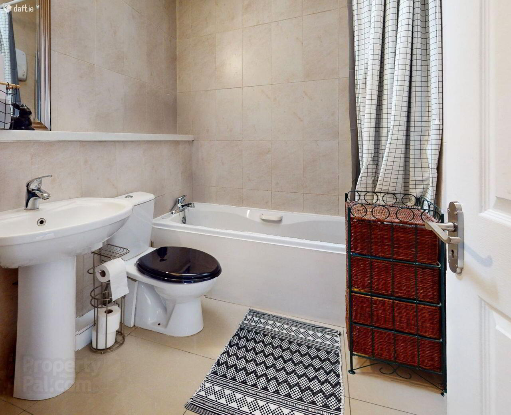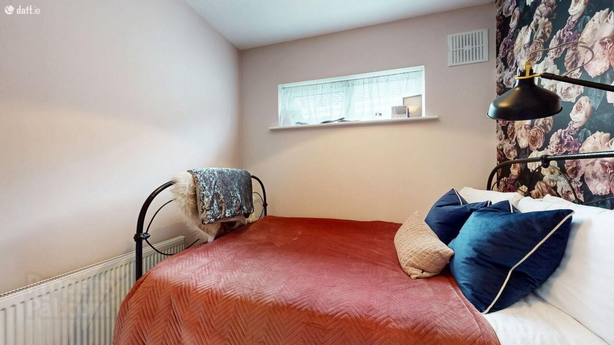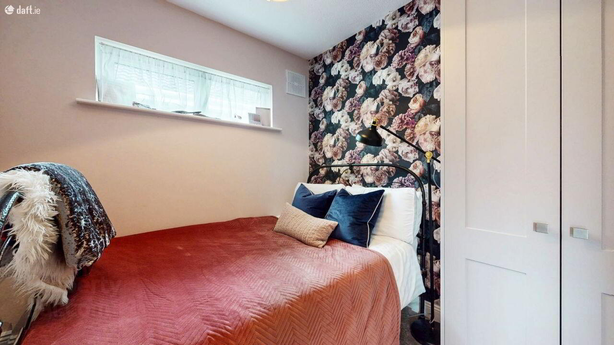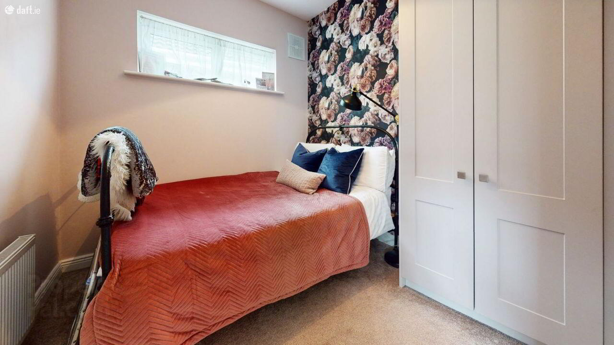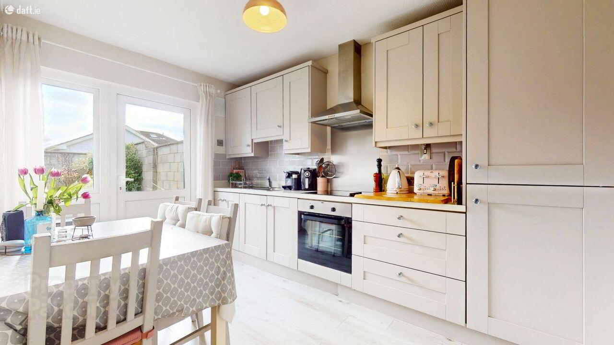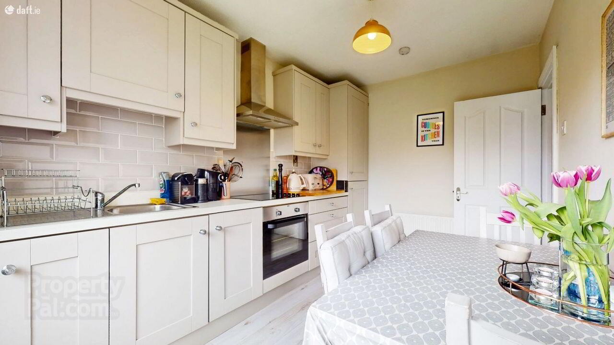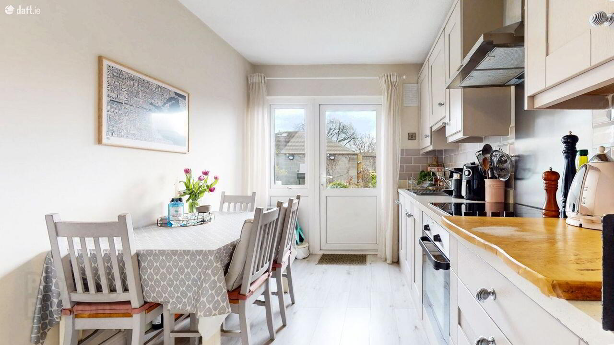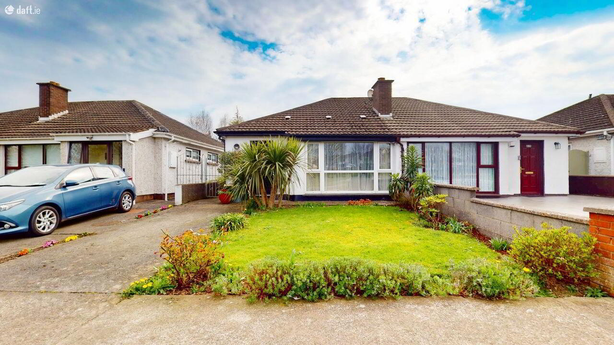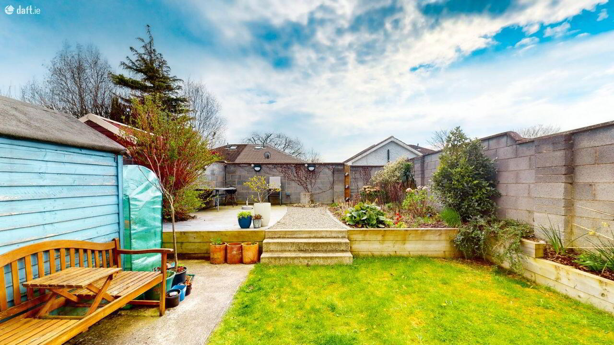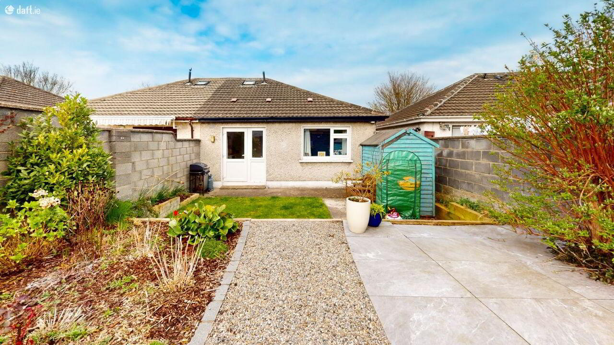95 Cherry Garth,
Swords
3 Bed Semi-detached House
Price €385,000
3 Bedrooms
1 Bathroom
Property Overview
Status
For Sale
Style
Semi-detached House
Bedrooms
3
Bathrooms
1
Property Features
Size
55 sq m (592 sq ft)
Tenure
Not Provided
Energy Rating

Property Financials
Price
€385,000
Stamp Duty
€3,850*²
Property Engagement
Views All Time
47
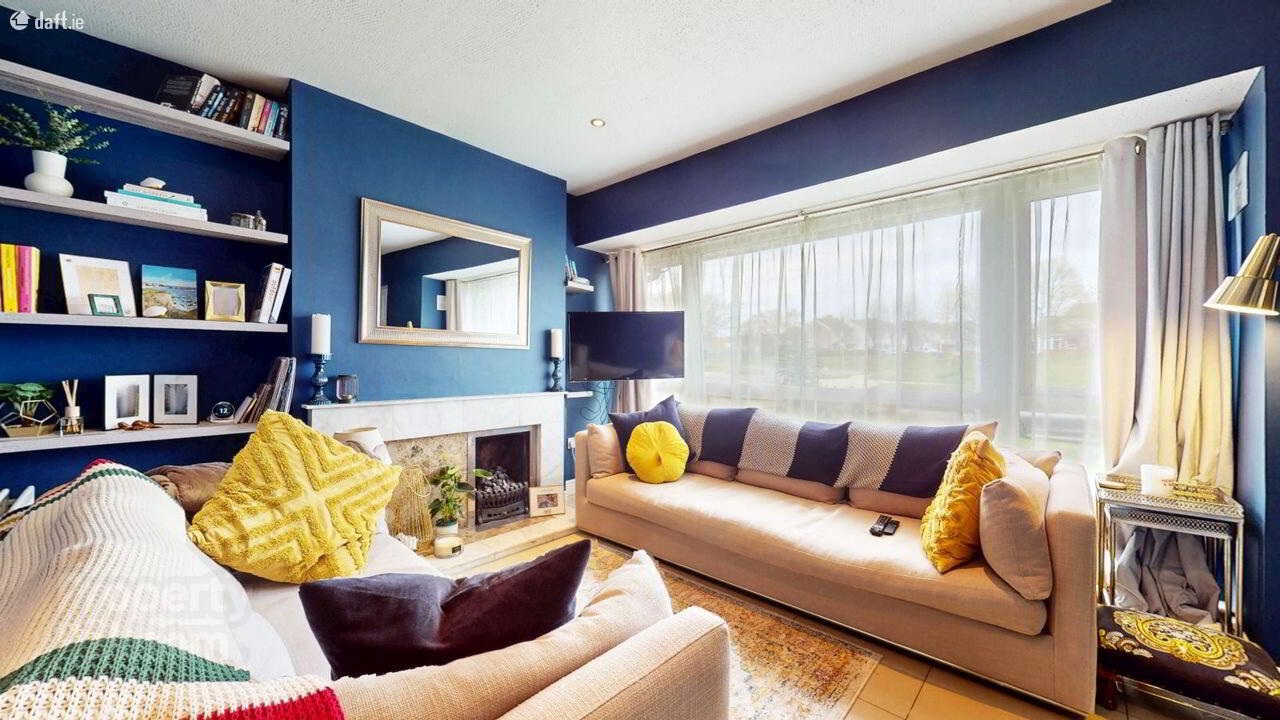 Redmond Property are delighted to present this most attractive and well-maintained three-bedroom semi-detached bungalow, ideally situated in a quiet cul-de-sac.
Redmond Property are delighted to present this most attractive and well-maintained three-bedroom semi-detached bungalow, ideally situated in a quiet cul-de-sac. The accommodation comprises entrance hallway, a spacious lounge, fully fitted kitchen, three bedrooms, and a main bathroom.
Outside, the property features a front garden with off-street parking. To the rear, a south-facing, split-level garden offers a private retreat with a paved patio, mature shrubs, partial landscaping, and a timber shed.
Cherry Garth is a highly sought-after location, conveniently close to local shops, well-regarded primary and secondary schools, frequent bus services, parks, and a variety of sports facilities. Swords Main Street and the Pavilions Shopping Centre are just a short drive away, with Dublin Airport and the Swords Express offering quick and easy access to the city centre.
This is a superb opportunity for buyers seeking a peaceful yet well-connected home. Early viewing is highly recommended.
FEATURES
Popular mature residential location
Excellent condition throughout
Double glazed uPVC windows
Natural gas fired central heating
Gardens front and rear
Driveway with off street parking
Located within a short walk of town centre
Regular bus route to airport, city centre and outer suburbs
Primary and Secondary schools within walking distance
ACCOMMODATION
Entrance hall 2.07m x 1.17m porcelain tiled flooring, storage press, Glow Warm Gas Boiler with Hive thermostat for heating control.
Living room 3.56m x 6.10m porcelain tiled flooring, feature fireplace with gas fire, TV point, curatin pole and voile, shelving, recessed lighting.
Kitchen / dining room 2.52m x 3.78m fully fitted wall and floor units, tiled splashback, laminate flooring, integrated fridge freezer, plumbed for washing machine, oven, hob, with stainless steel back splash, extractor fan, curtain rail and curtains, uPVC double glazed door with window to sunny south facing rear garden.
Bedroom (1) 3.58m x 2.82m carpet flooring, built-in wardrobes, shade, curtain pole and curtains.
Bedroom (2) 2.54m x 2.41m carpet flooring, built in wardrobes, shade and net curtains.
Bedroom (3) 2.54m x 2/05m carpet flooring, shelf.
Bathroom 2.19m x 1.87m fully tiled with w.c., w.h.b., bath, electric shower, mirror, towel rail, light fitting, shelf, Velux window.
Partially floored attic with Stira stairs and light.
OUTSIDE
Not overlooked, front garden with driveway and off street parking, side entrance with gate to south facing, walled rear garden with timber shed, raised bedding with lights and patio area with wall lights, double outdoor socket.
VIEWING
By appointment with Redmond Property
Contact Niamh Jones MIPAV
BER Details
BER Rating: D2
BER No.: 103414363
Energy Performance Indicator: 279.25 kWh/m²/yr

