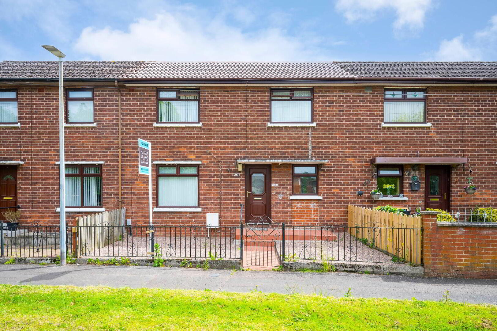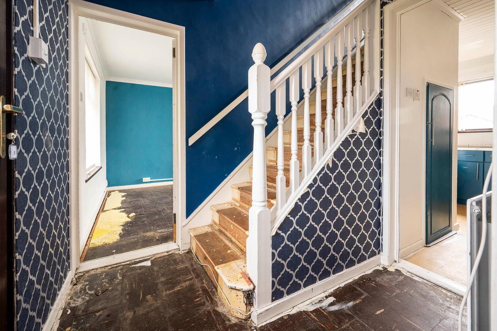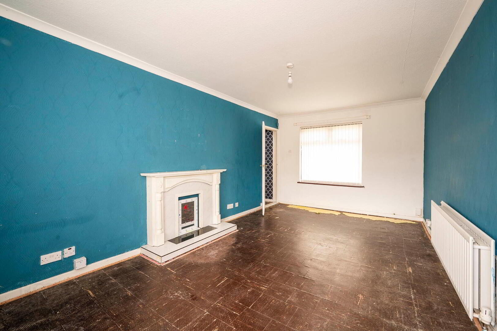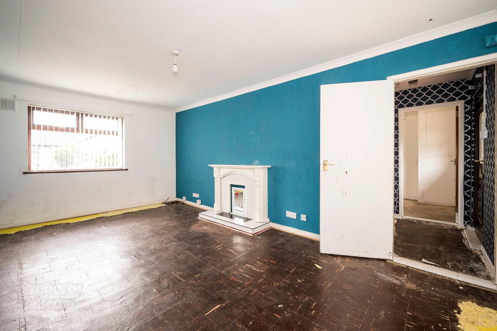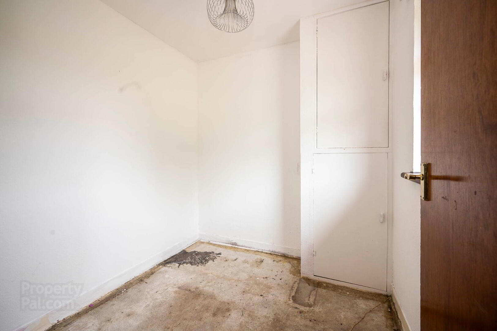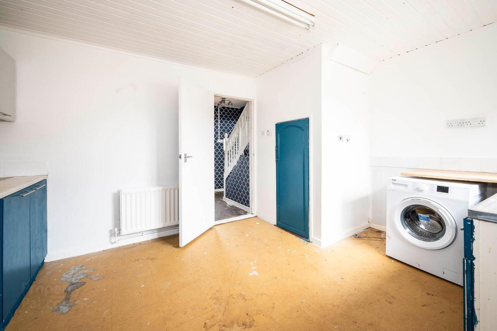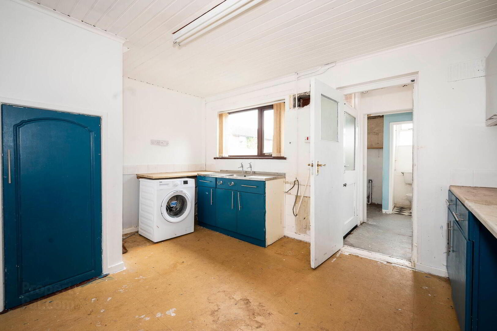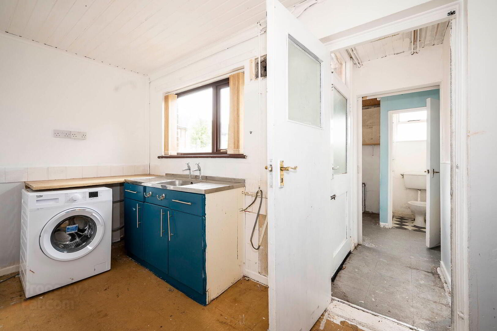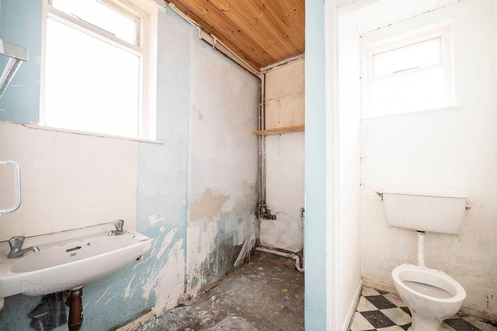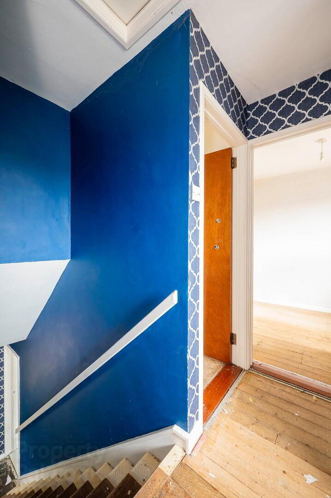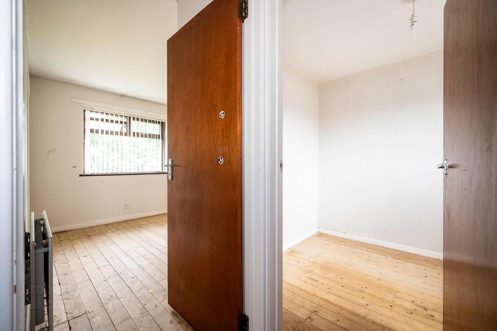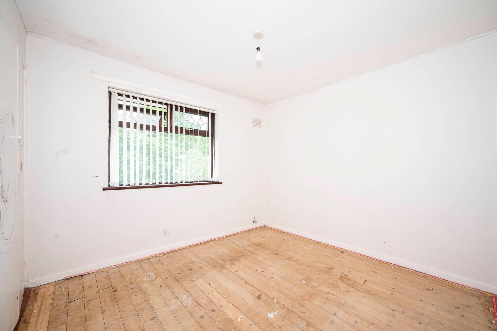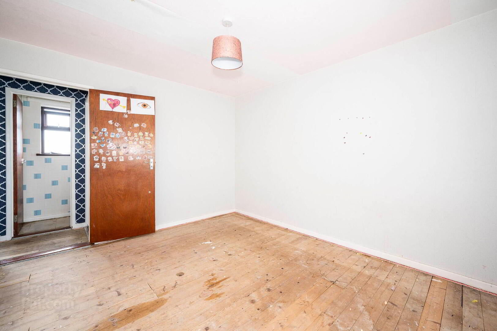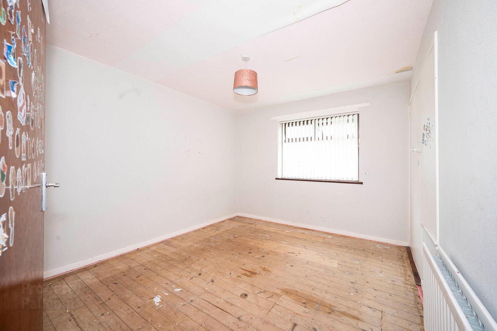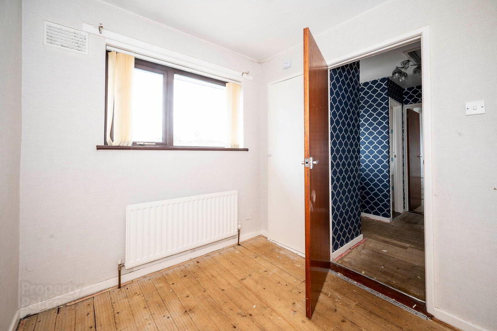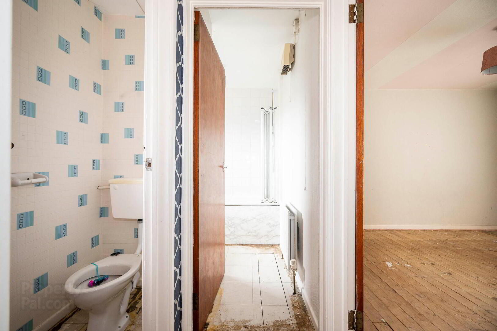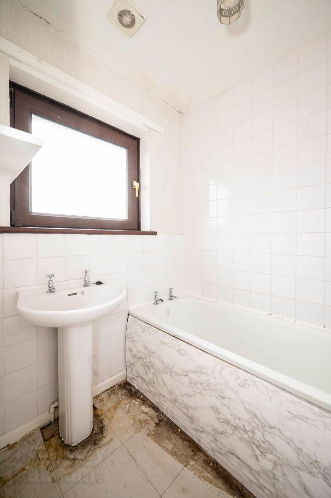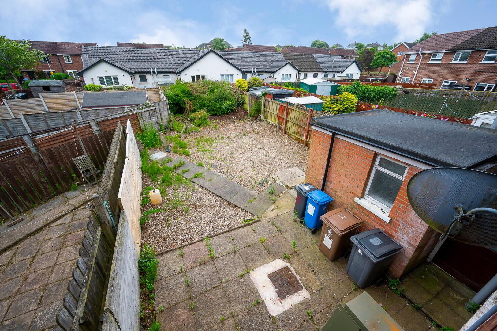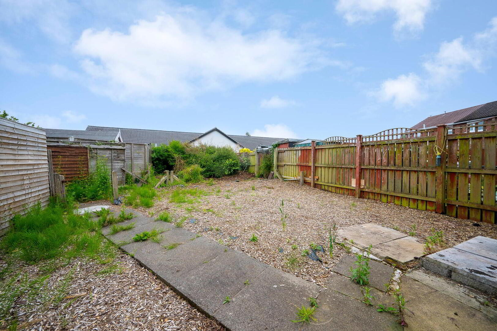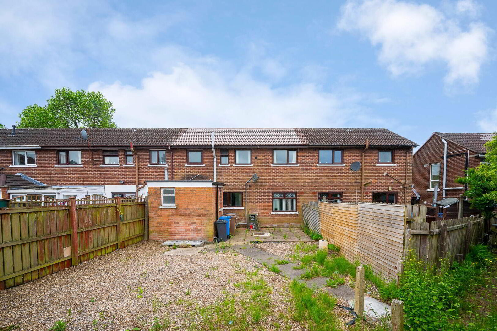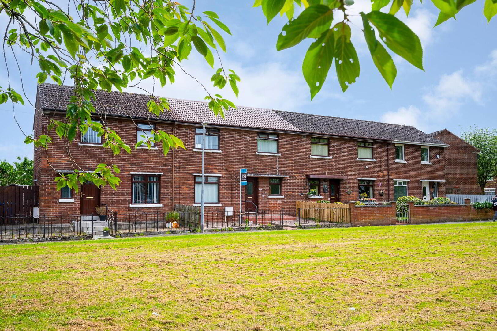22 Annadale Terrace,
Belfast, BT7 3DH
3 Bed Terrace House
Sale agreed
3 Bedrooms
1 Bathroom
2 Receptions
Property Overview
Status
Sale Agreed
Style
Terrace House
Bedrooms
3
Bathrooms
1
Receptions
2
Property Features
Tenure
Not Provided
Energy Rating
Heating
Gas
Broadband
*³
Property Financials
Price
Last listed at Offers Around £155,000
Rates
£1,055.23 pa*¹
Property Engagement
Views Last 7 Days
17
Views Last 30 Days
87
Views All Time
3,207
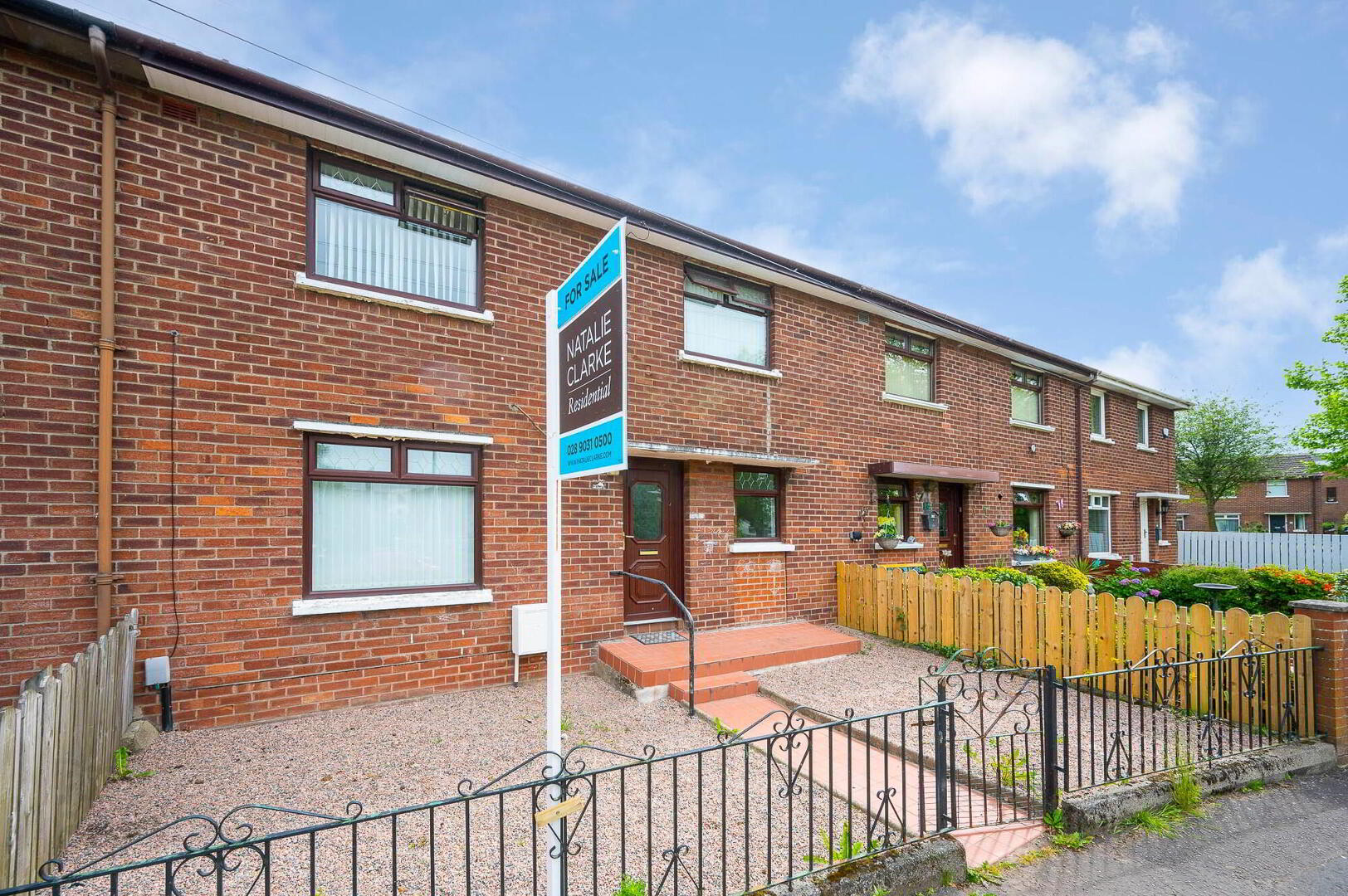
Features
- Family Home in Popular Area
- Three Well Proportioned Bedrooms with Built In Wardrobes
- In Need Of Redecoration
- Large Garden To Rear
- Good sized Bathroom
- Newly Fitted Gas Central Heating
- New Roof - 2024
- Part UPVC Double Glazed Windows
- Superb Location for Families and Professionals
Natalie Clarke Residential are delighted to offer this spacious three-bedroom terraced house in Annadale. Ideally positioned just off the Annadale Embankment, the property is in close proximity to transport links, excellent schools, the Ormeau Road and Stranmillis Village.
On the ground floor the house boasts a large dual aspect lounge with excellent natural lighting. Also off the entrance hall is a second reception room ideal for a study or games room. The ground floor accommodation is completed by with a spacious kitchen with access to back garden and separate WC and sink.
Upstairs there are three well-proportioned bedrooms and bathroom. Outside to the rear the spacious garden and patio. To the front is a small, gated garden in pebbles divided by a pathway. Whilst requiring internal modernisation, the property has had a new roof and newly install gas fired central heating – both done in 2024.
- Ground Floor
- ENTRANCE HALL
- LIVING ROOM:
- 5.47m x 3.14m (17' 11" x 10' 4")
Dual aspect, electric fireplace - KITCHEN:
- 4.11m x 3.15m (13' 6" x 10' 4")
Range of high and low level units, laminate work surfaces with stainless steel sink, tongue and groove ceiling. Access to rear and… - WC:
- Sink unit
- STUDY / GAMES ROOM:
- 2.1m x 2.1m (6' 11" x 6' 11")
- First Floor
- BEDROOM (1):
- 3.6m x 3.1m (11' 10" x 10' 2")
Built in wardrobe. - BEDROOM (2):
- 2.5m x 2.2m (8' 2" x 7' 3")
Built in wardrobe. - BEDROOM (3):
- 3.15m x 3.64m (10' 4" x 11' 11")
Built in wardrobe. - W/C:
- Laminate flooring, fully tiled walls.
- BATHROOM:
- Bath with power shower over, wash hand basin, separate low flush WC.
- Outside
- GARDENS:
- Secure garden to rear, paved. Pebbled to the front with pathway.


