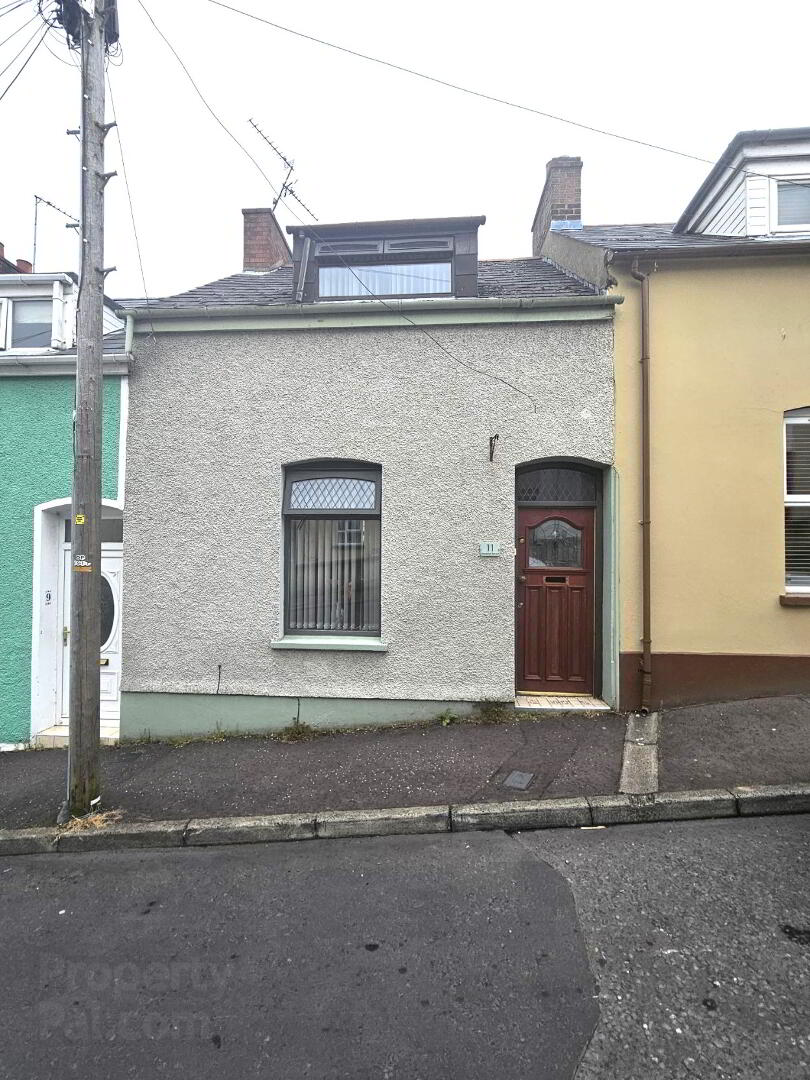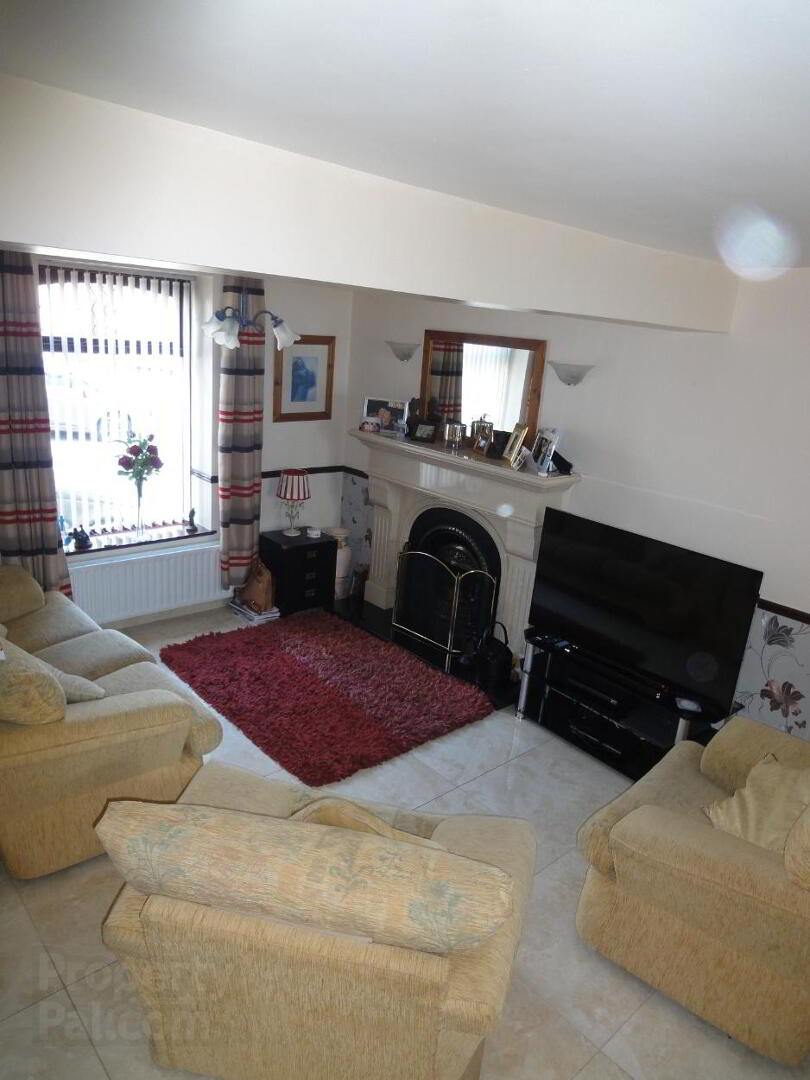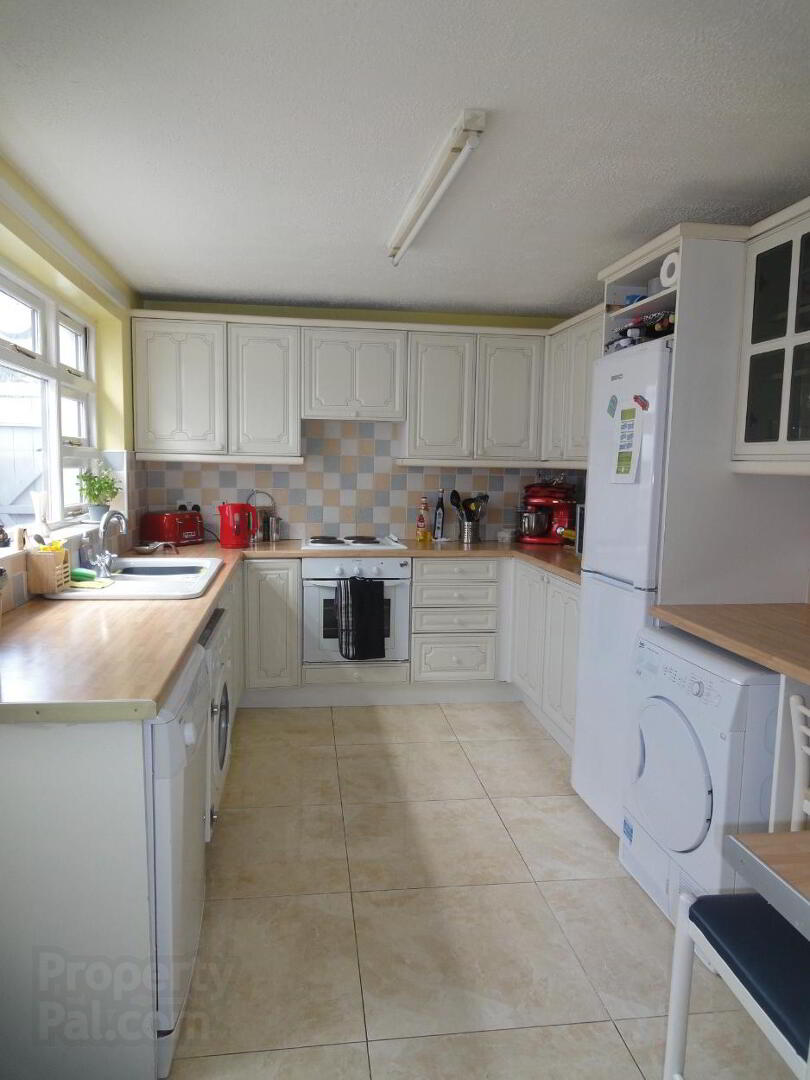


11 Glenbrook Terrace,
L'Derry, BT48 0DY
2 Bed Mid-terrace House
Sale agreed
2 Bedrooms
1 Bathroom
1 Reception
Property Overview
Status
Sale Agreed
Style
Mid-terrace House
Bedrooms
2
Bathrooms
1
Receptions
1
Property Features
Tenure
Not Provided
Energy Rating
Heating
Oil
Broadband
*³
Property Financials
Price
Last listed at Offers Around £119,950
Rates
£916.74 pa*¹
Property Engagement
Views Last 7 Days
29
Views Last 30 Days
152
Views All Time
6,117

FOR SALE
11 GLENBROOK TERRACE, L’DERRY, BT48 0DY
Offers Around £119,950
I am delighted to welcome to the market for sale this 2 bedroom mid terrace home ideal for the first time buyer or property investor. The property comprises of sitting/dining room, kitchen, 2 double bedrooms and spacious bathroom.
Located just off the Northland Road in the Cityside area of the City this property is close to local schools, bus routes and a short stroll to the City Centre.
* Oil fired central heating
* Mid terrace home
* Chain Free
Entrance Porch –
Having large polished tiled flooring, Meter box cupboard and keypad for electric
Sitting Room/Dining area – 19ft 7” x 14ft 8” (to widest point)
Having large polished tiled flooring with matching skirting, 2 vertical blinds, 2x double panel radiators, 2x cast iron light fittings with frosted glass globes, large cream marble firesurround with black inset & black granite hearth, understair storage cupboard, smoke alarm
Kitchen – 12ft 8” x 8ft 7”
Having large polished tiled flooring, high & low level cream units with tiled splashback to light wood worktop, fluorescent tube light fitting, plumbed for dishwash, plumbed for washing machine, white 1 ½ white bowl sink unit with drainer, white Indesit hob, white Indesit oven, space for fridge freezer, double panel radiator
Stairs & Landing:
Having carpet flooring, roofspace access, hotpress, storage cupboard and smoke alarm
Bedroom 1 - 13ft 8” x 8ft 8”
Having laminate flooring, 2 windows, 2 vertical blinds and single panel radiator
Bathroom – 10ft 2” x 8ft 5”
Having tiled flooring & part tiled walls, 2x chrome 3 way spotlight fittings, wall mounted mirror, walk in shower enclosure with Mira electric shower , chrome towel rail, pedestal wash hand basin, chrome toilet roll holder, low flush WC, panelled bath with chrome shower attachments and chrome towel radiator
Bedroom 2 – 14ft 8” x 9ft 1”
Having laminate flooring, Vertical blind and single panel radiator
External:
Rear – Enclosed concrete yard with PVC oil tank, oil burner housing and back gate leading to back lane




