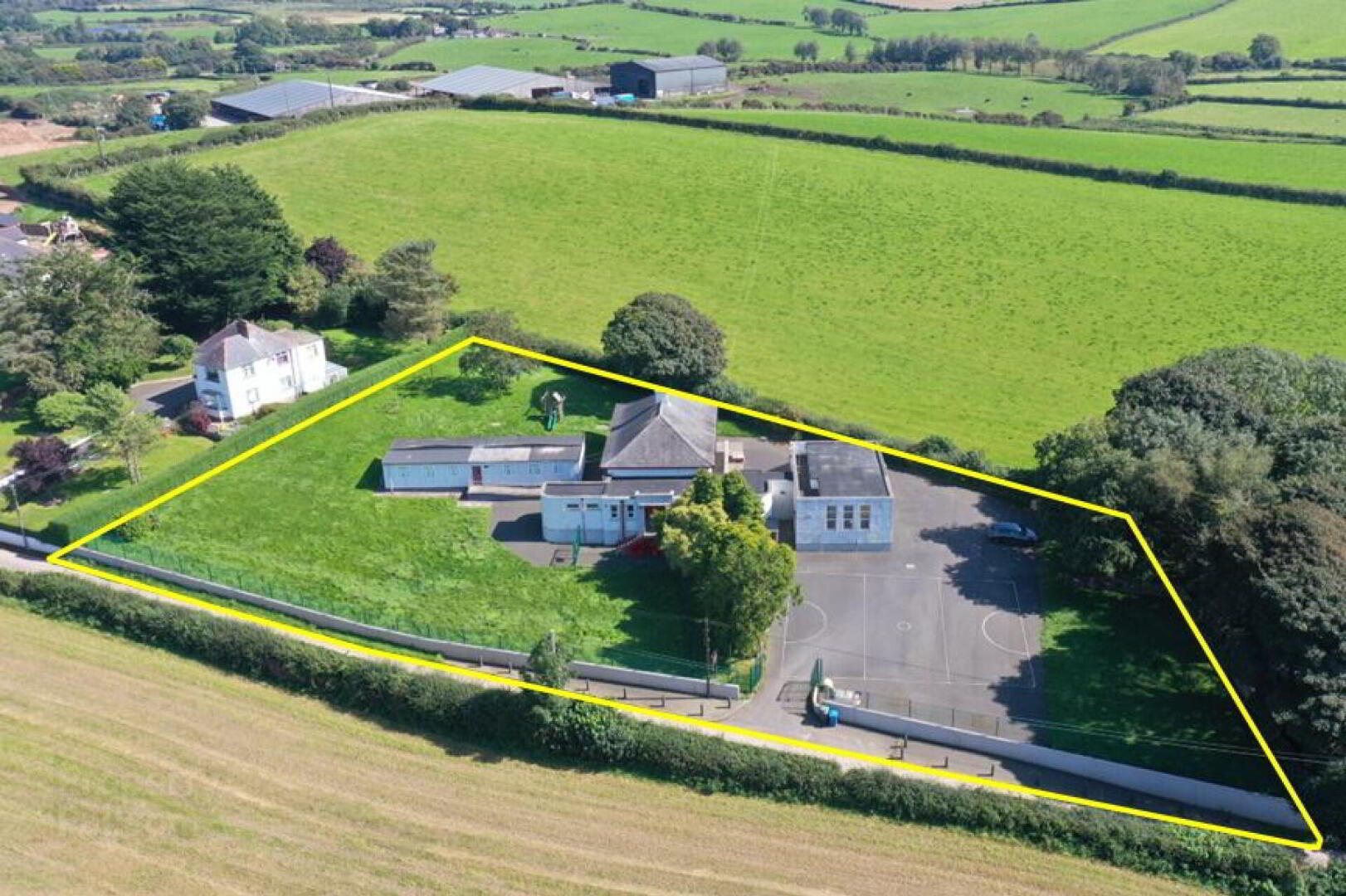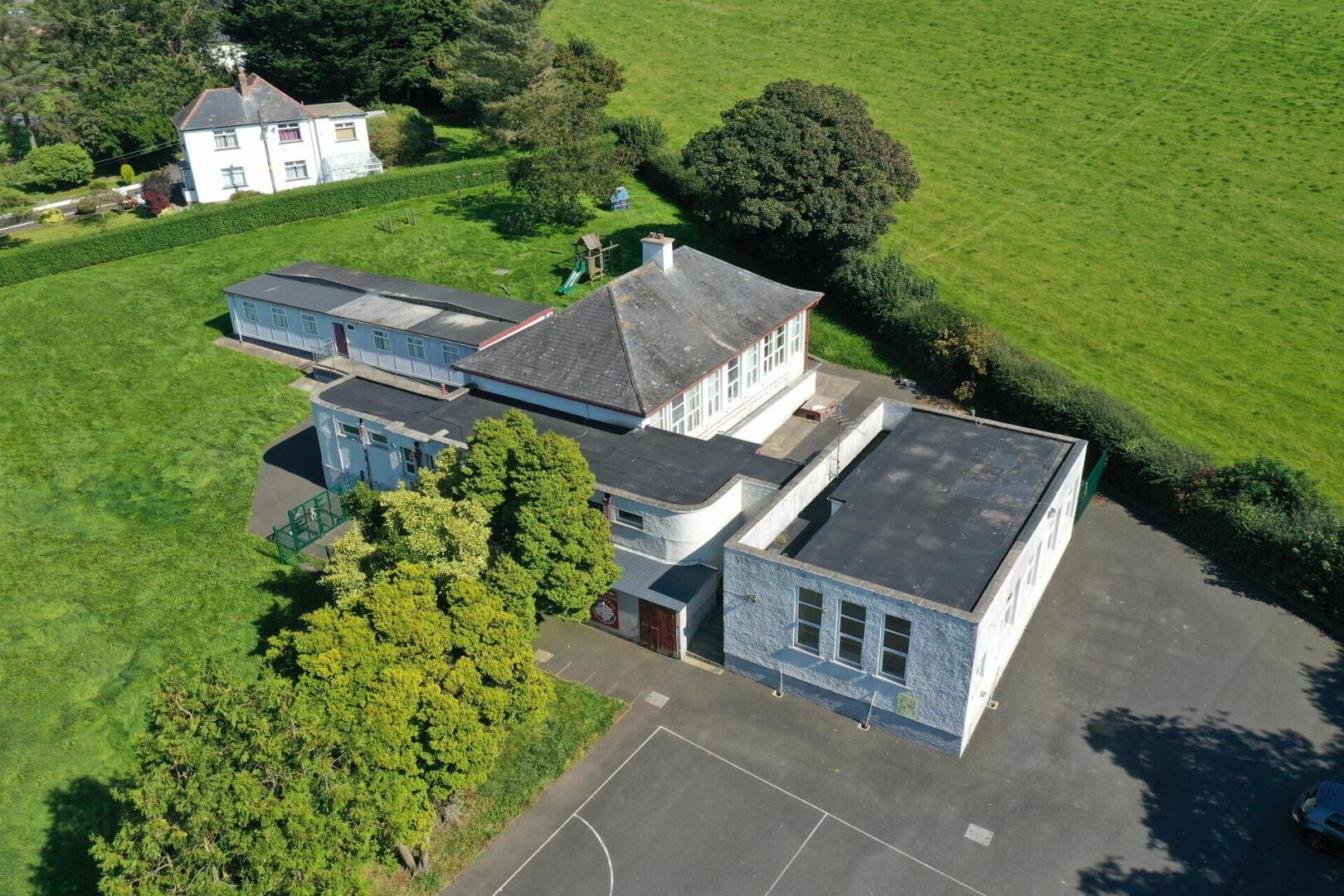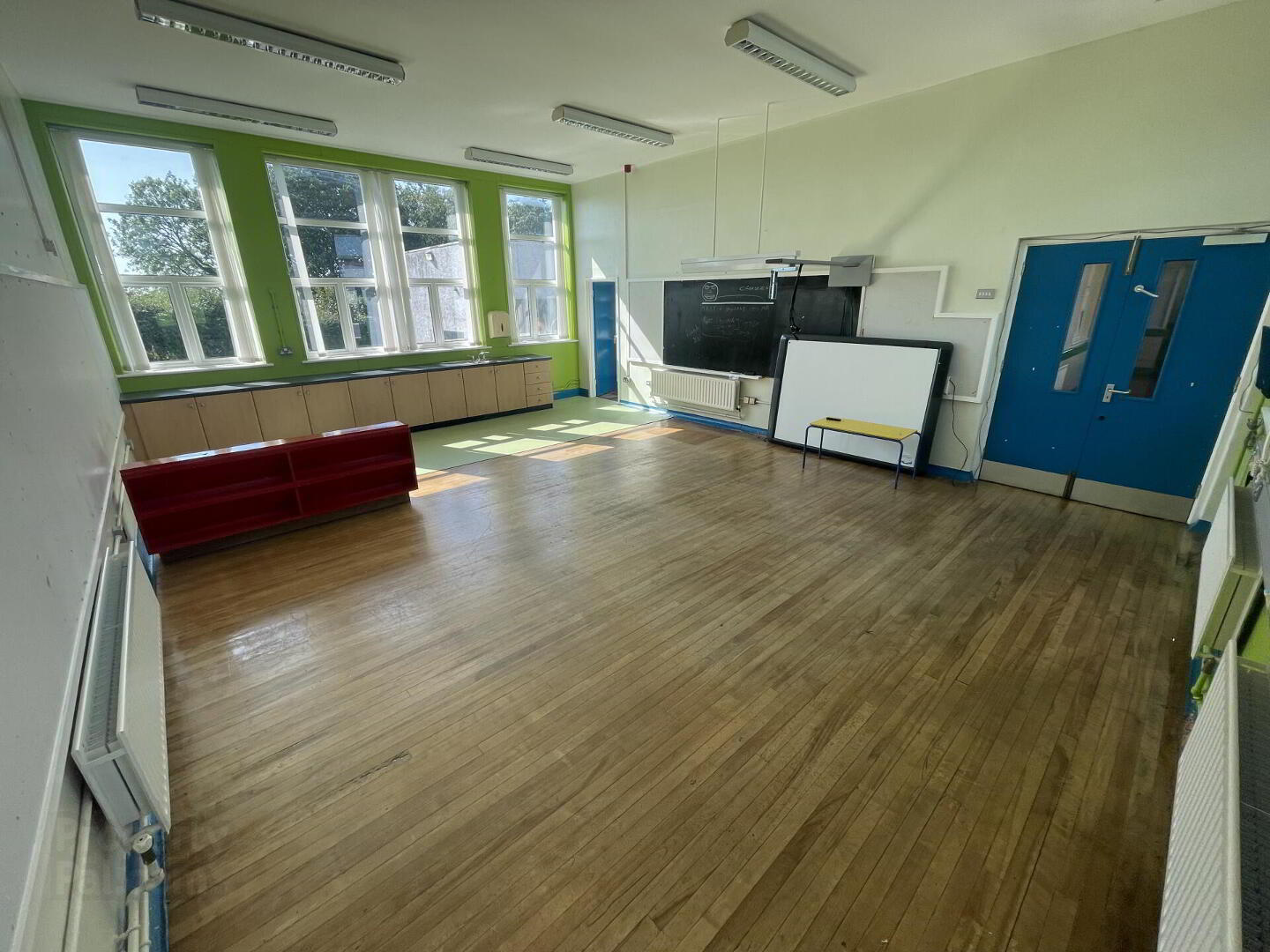


 The subject comprises a single storey detached building situated on an elevated site extending to 1.03 acres. The main building dates to c. 1939 and is of traditional construction, with a combination of flat and pitched tiled roofs.
The subject comprises a single storey detached building situated on an elevated site extending to 1.03 acres. The main building dates to c. 1939 and is of traditional construction, with a combination of flat and pitched tiled roofs.Internally the building provides a classroom, staffroom, canteen and kitchen with ancillary staff and pupil WC facilities and several stores throughout the building. The building has PVC double glazed windows.
In addition, there is a large modular building at the front of the site which provides two further classrooms.
Externally there is a playground to the front of the site and a car park at the rear, with both areas being laid in
tarmacadam. The site is securely fenced and gates with a concrete wall and palisade fencing to the front and mature hedgerows at sides and rear.
The building has obvious redevelopment potential and would be suitable for a variety of uses including office accommodation or conversion for residential use, subject to the necessary planning permissions.




