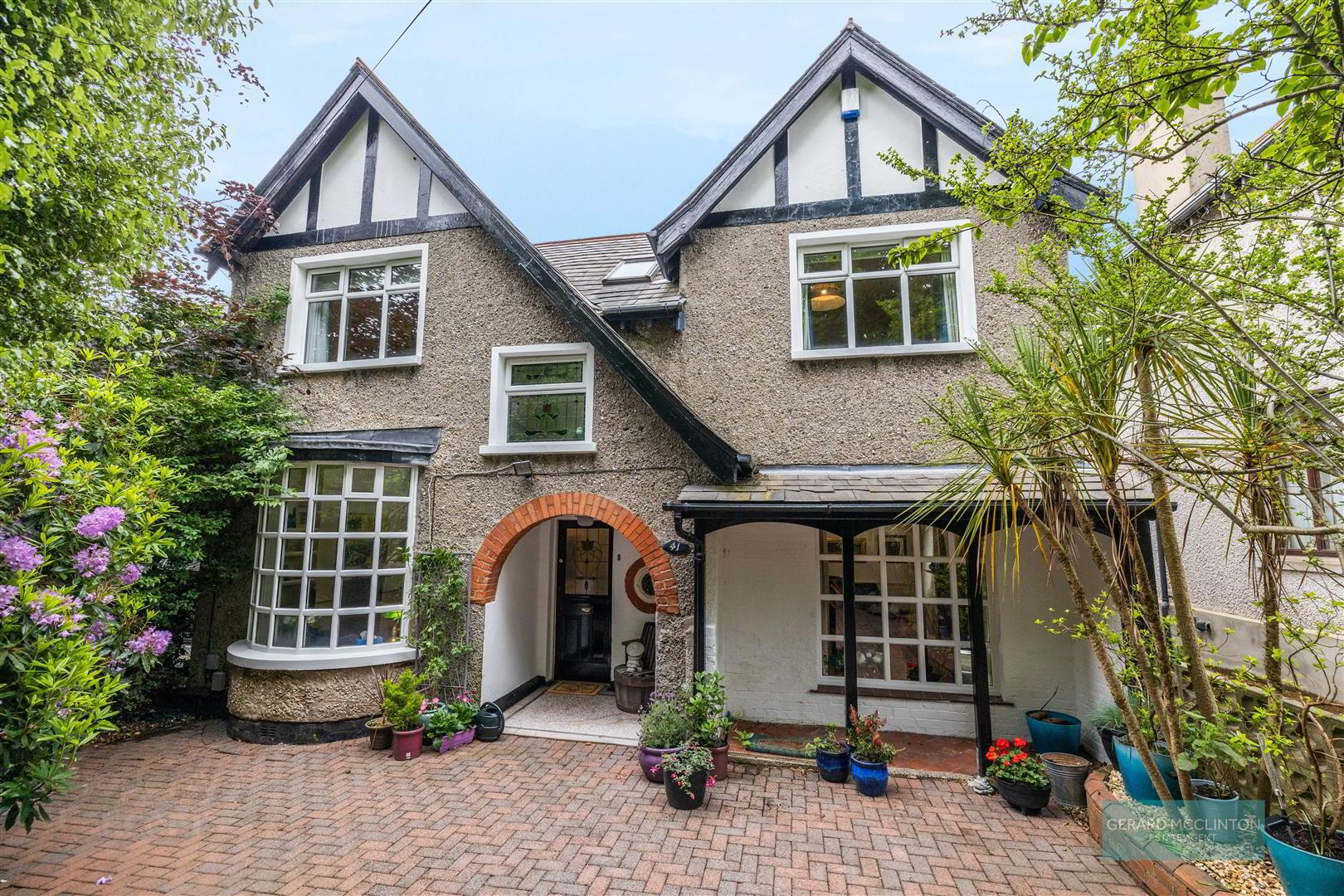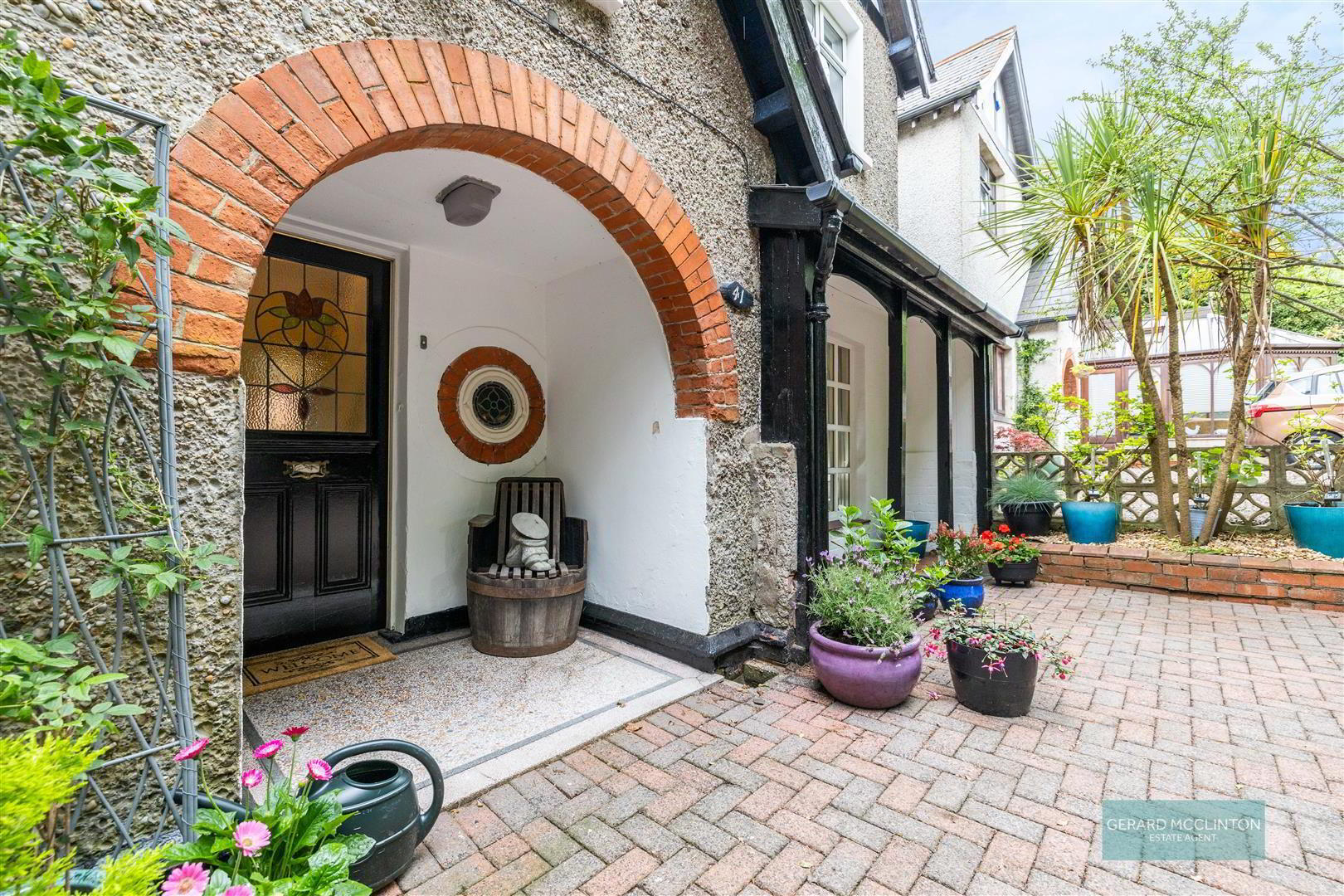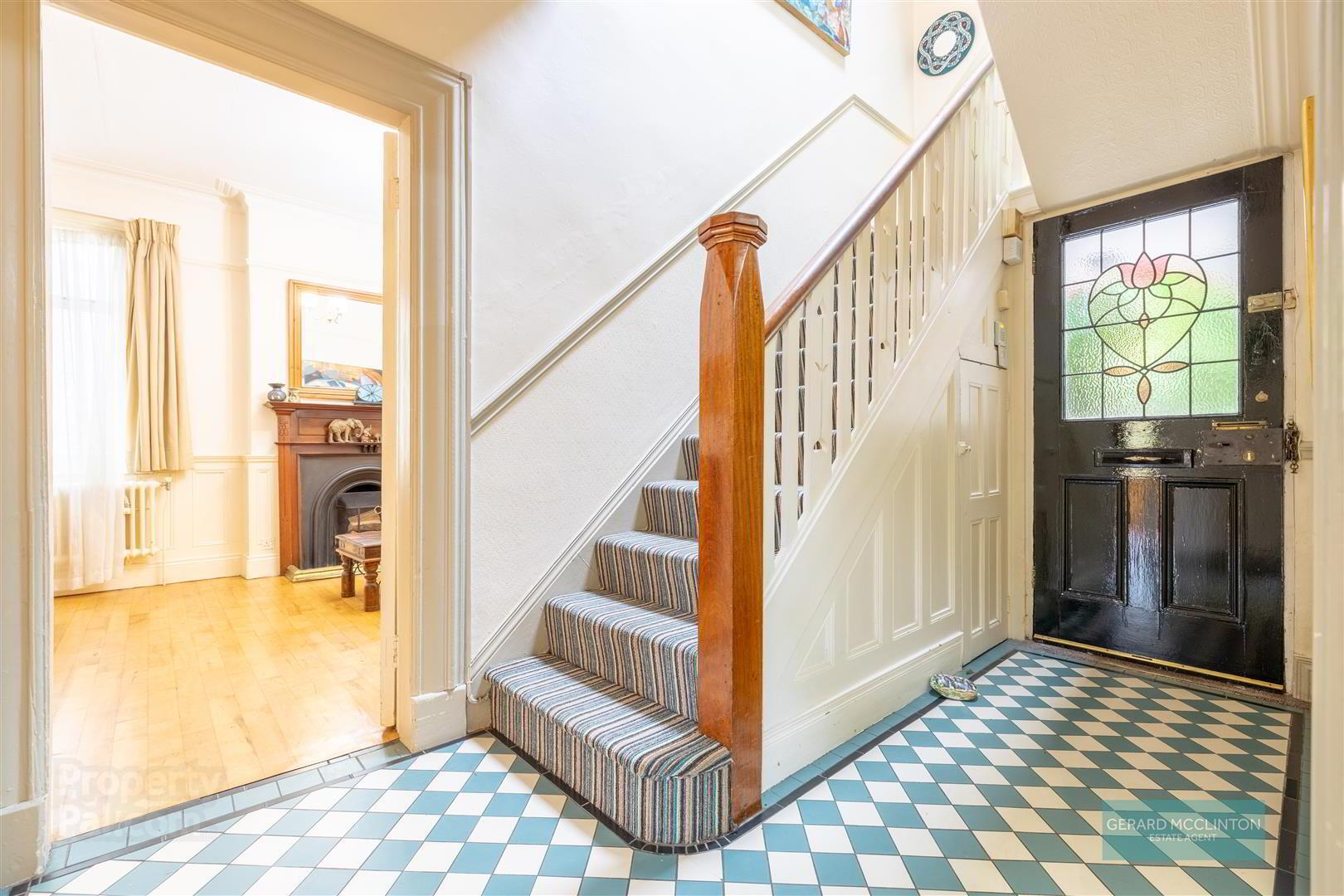


41 Upper Knockbreda Road,
Rosetta, Belfast, BT6 0NA
4 Bed Detached House
Offers Around £415,000
4 Bedrooms
2 Bathrooms
3 Receptions
Property Overview
Status
For Sale
Style
Detached House
Bedrooms
4
Bathrooms
2
Receptions
3
Property Features
Tenure
Freehold
Energy Rating
Broadband
*³
Property Financials
Price
Offers Around £415,000
Stamp Duty
Rates
£2,638.42 pa*¹
Typical Mortgage
Property Engagement
Views Last 7 Days
1,198
Views Last 30 Days
5,679
Views All Time
40,898

Features
- Attractive 1910 Built Detached Residence in Prime "Rosetta"
- 4 Bedrooms
- 3 Reception Rooms
- Spacious Dining Kitchen With Range of Integrated Appliances
- Separate Utiity Room and Ground Floor WC
- Modern First Floor Family Bathroom Suite
- Stunning Period Features Including Stained Glazing & Wood Panelling
- New Gas Central Heating Boiler (Warranty Included)
- Beautiful Site with Mature Trees, Shrubs & Ample Off Street Parking To Front
- Large Rear Decked and Paved Garden Ideal for Entertaining
You can still enjoy many of the original features of the property, which make it a great example of a period home that is ideal for modern family life. With three reception rooms, there is plenty of space for your family to relax, play, and live comfortably.
The downstairs area includes an entrance hall with an attractive tiled floor, a lounge and separate living room, both with solid wood flooring and feature fireplaces. There is a formal dining room to the rear, with garden views, an excellent kitchen with integrated appliances and ample dining space. For convenience, there is a separate utility room with plumbing for white goods, and a downstairs toilet with a two-piece white suite. Upstairs, you'll find a lovely landing area with a stained glass window, four well-proportioned bedrooms - all with built-in storage, and a modern bathroom with a three-piece white suite including bath with shower over.
Outside, the front of the property offers privacy with hedging and mature trees, and a spacious brick paved driveway with parking for several cars. The rear of the property features a secluded patio and a raised decked area, perfect for entertaining.
The area is home to a number of highly regarded primary and secondary schools and benefits from excellent transport links to the city centre. Local amenities include Forestside Shopping Centre, Ravenhill Rugby Ground, and Ormeau Park.
- Entrance Hall
- Attractive tiled flooring, solid wooden door with feature stained glazing, under stair storage
- Reception 1 4.57m x 3.30m (15 x 10'10)
- Solid maple wood flooring, cast iron fireplace with open fire, attractive feature bay window, to front, picture and dado rails
- Reception 2 4.57m x 3.30m (15 x 10'10)
- Solid maple wood flooring, feature fireplace, picture rails and part wood panelled walls, window to front and side
- Dining Room / Rec 3 3.33m x 3.00m (10'11 x 9'10)
- Window to rear overlooking garden, laminate floor, feature ceiling with spotlights, antique style radiator
- Dining Kitchen 4.85m x 3.66m (15'11 x 12'0)
- Window to rear and side, Range of high & low level country style units finished in cream with black granite effect worktops, integrated double oven, integrated gas hob, Stainless steel sink with drainer, spot lighting, wood panel walls, plumbed for dishwasher, dining space, tiled floor, door to utility
- Utility Room 7 x 5 (22'11" x 16'4")
- Door to rear garden, window to side, plumbed for washing machine and tumble dryer, tiled floor, tiled splash back, spot lighting, mechanical extractor fan, enclosed gas central heating boiler (installed May 2023 - warranty included) Door to WC
- WC 1.83m x 0.86m (6 x 2'10)
- White two piece suite comprising wc and wash hand basin, tiled floor and walls,
- First Floor Landing
- Bright and spacious landing with beautiful stained glass window, dado rail and part wood panelled walls, access to roof space
- Bedroom 1 3.94m x 3.30m (12'11 x 10'10)
- Window to front, built-in storage
- Bedroom 2 3.96m x 3.00m (13 x 9'10)
- Window to front, built-in storage
- Bedroom 3 3.30m x 3.00m (10'10 x 9'10)
- Window to rear, built-in storage
- Bedroom 4 3.00m x 2.26m (9'10 x 7'05)
- Window to rear, built-in storage
- Bathroom 2.44m x 1.83m (8 x 6)
- Modern white three piece bathroom suite comprising bath with shower and shower screen, wc and wash hand basin with vanity unit, patterned tiled floor, tiled walls, spot lighting, window to rear
- Outside
- Brick paved driveway offering off street parking to front, mature trees and shrub boarder. To the rear is a raised deck area and a futher paved area seating area ideal for entertaining

Click here to view the video




