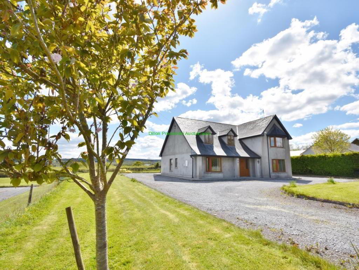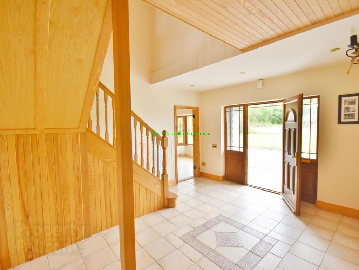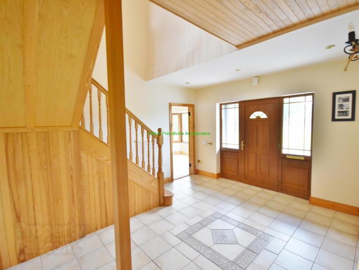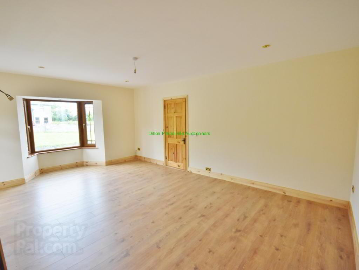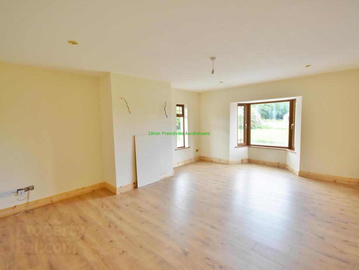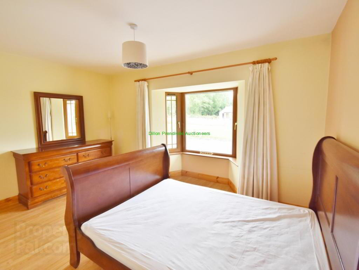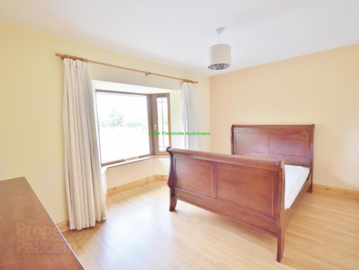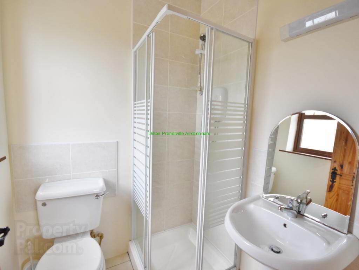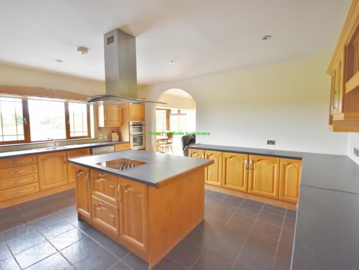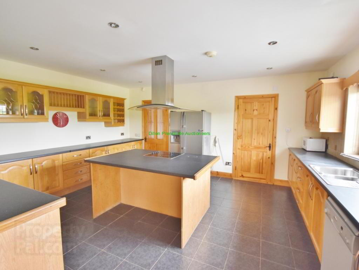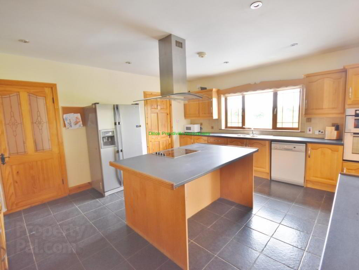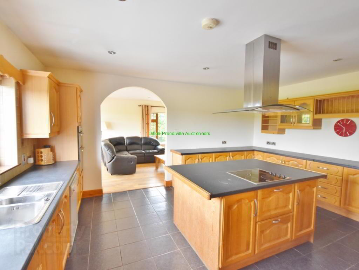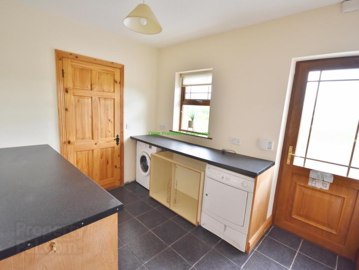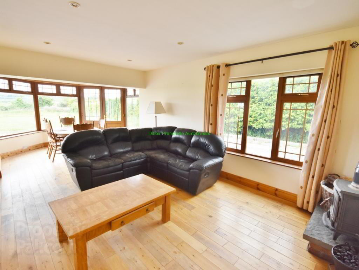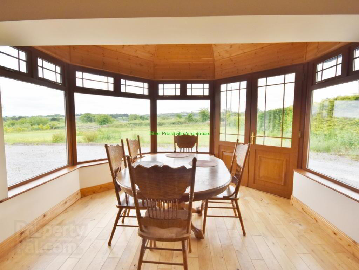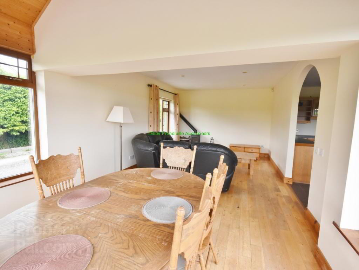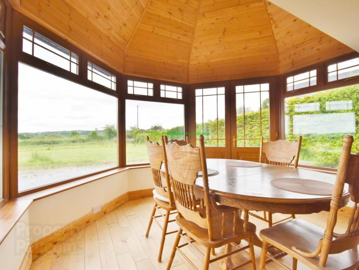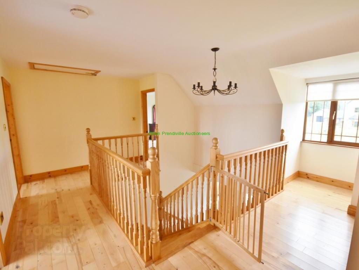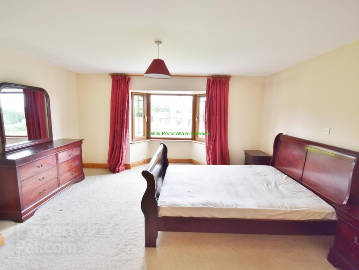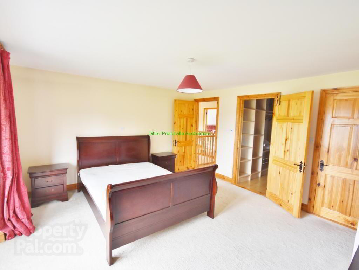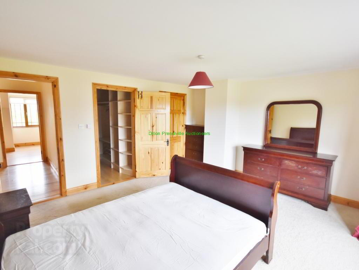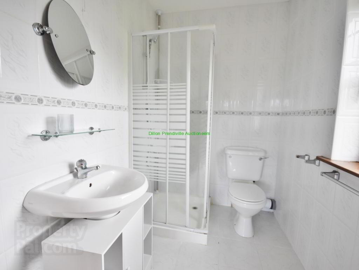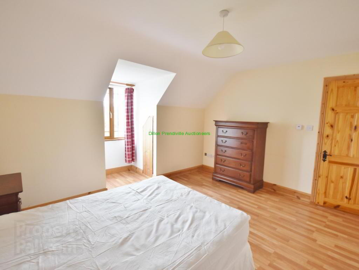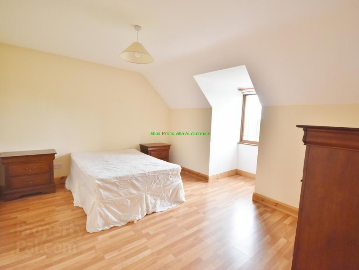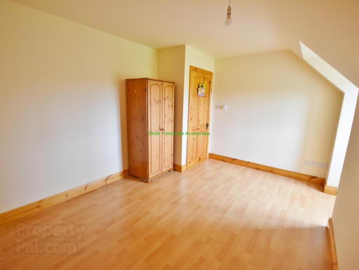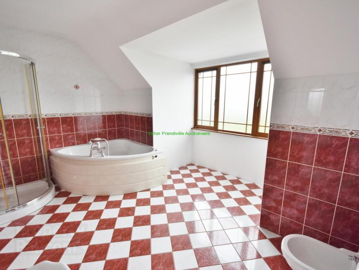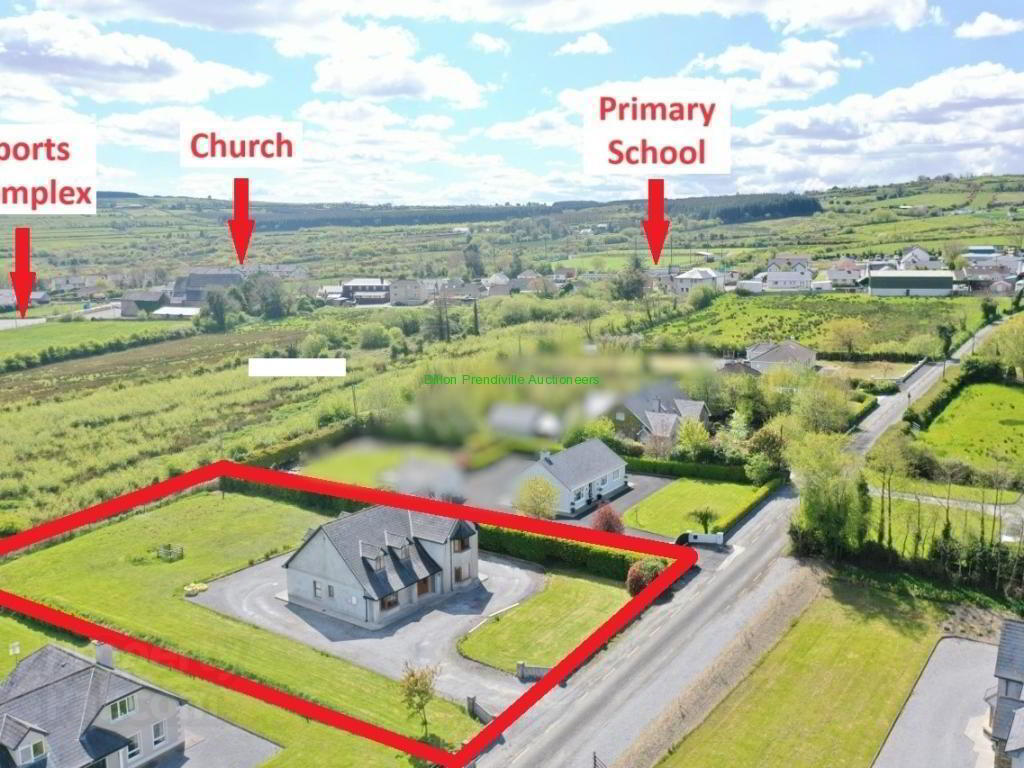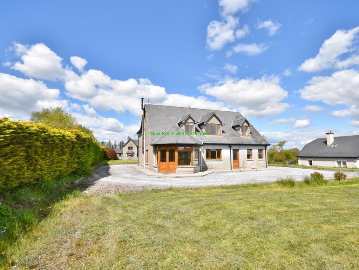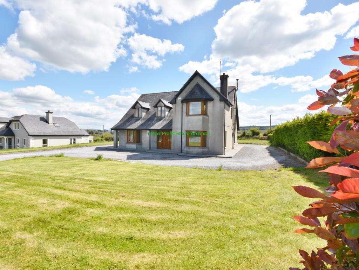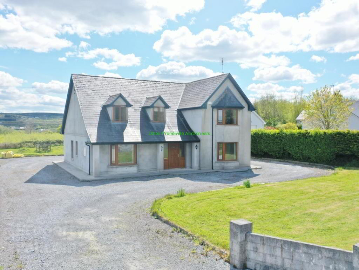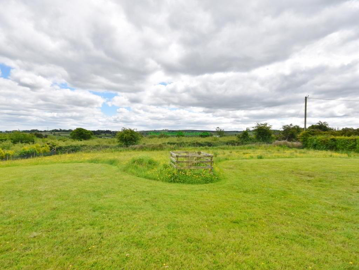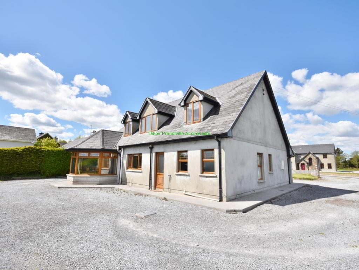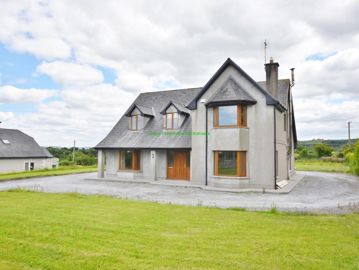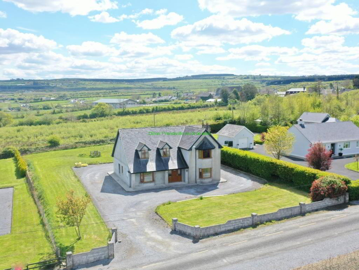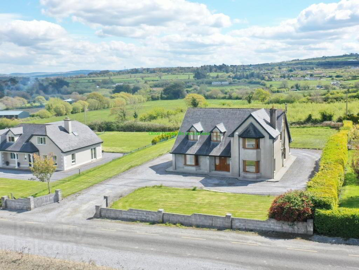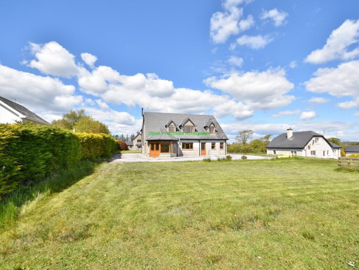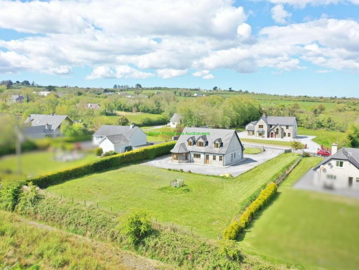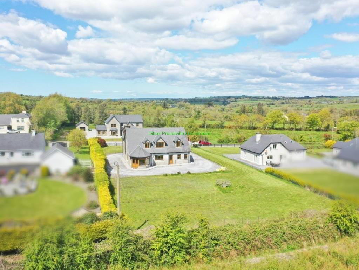Springmount
Duagh, V31KP49
Property
Price €395,000
5 Bedrooms
4 Bathrooms
Property Overview
Status
For Sale
Bedrooms
5
Bathrooms
4
Property Features
Tenure
Not Provided
Energy Rating

Property Financials
Price
€395,000
Stamp Duty
€3,950*²
Property Engagement
Views Last 7 Days
40
Views Last 30 Days
156
Views All Time
2,324
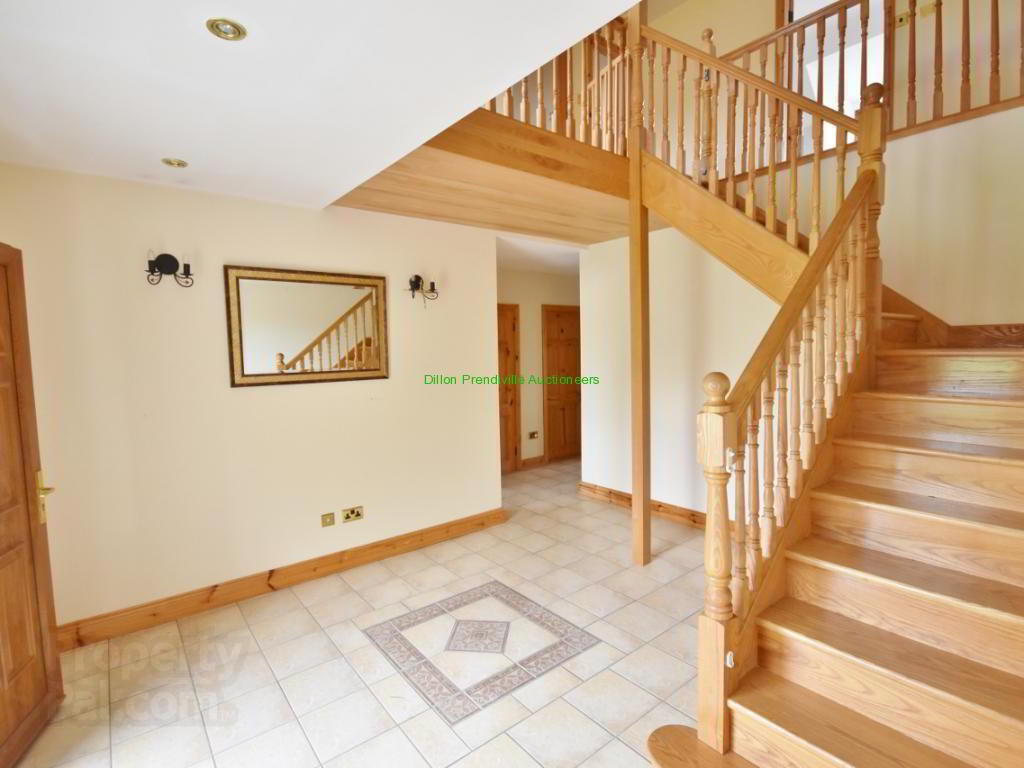
Description
****UNDER OFFER**** Magnificent two storey residence a short stroll from the village of Duagh. This impressive 5 bedroom home measuring c.2640 sq feet. B2 energy rating .Magnificent two storey residence a short stroll from the village of Duagh. This impressive 5 bedroom home measuring c.2640 sq feet offers spacious living with a south facing rear garden in a tranquil cul de sac setting. The dwelling is a B2 energy rating which may qualify prospective purchasers for a green mortgage.
The dwelling boasts Geothermal underfloor heating, double glazed K glass pvc windows and doors and is fitted with intruder alarm.
Externally, there is a front and rear garden with block built boundary wall to the front, splayed entrance and wraparound gravel driveway.
Downstairs accommodation comprises entrance hallway, sitting room, open plan kitchen/dining/living, utility, wc, study and ground floor bedroom ensuite. Upstairs there are a further 4 bedrooms (Master Ensuite) and family bathroom.
Viewing is a must, by appointment only - Call Dillon Prendiville Auctioneers 068-21739.
Accommodation
Entrance Hall 4.4m x 3.7m Large welcoming entrance hallway with ceramic tiled floor, feature closed string solid ash handmade staircase with balustrades & paneling and recessed lights.
Sitting Room 6.0m x 4.5m Engineered flooring, recessed lights, solid fuel open fire, bay window and gable window.
Internal Lobby 3.6m x 1.3m Plant Room 1.6m x 1.4m
Bedroom 1 (Ground floor) 4.5m x 3.0m Engineered flooring, feature bay window - overlooking front lawn.
Ensuite 1.6m x 1.6m with tiled and splash back areas, wc, whb and Triton T80xr shower.
Office/Study 3.2m x 2.4m Engineered flooring and built-in storage.
Kitchen/Breakfast Area 4.5m x 5.3m Ceramic tiled floor, extensive solid oak fitted kitchen with ample storage, double oven, plumbed for dishwasher & fridge, breakfast island with ceramic hob and suspended stainless steel extractor fan with curved glass.
Living/Dining Room 8.2m x 3.7m Tongue and grooved oak flooring, solid fuel stove on raised brick plinth on granite hearth - dual aspect with feature sun lounge overlooking rear garden enjoying a south facing rear aspect, patio doors to driveway and garden.
Utility 2.5m x 3.2m Ceramic tiled floor, plumbed washing and drying, fitted shelving and rear door access.
WC 2.5m x 1.1m Tiled floor to ceiling, wc, whb and frosted window.
Spacious Landing & Stairs Ope 5.2m x 4.2m With wrap around landing overlooking entrance hall, solid beech floor and attic access via Stira.
Bedroom 2 2.8m x 4.5m Engineered flooring, crawl space in the eaves and dormer window.
Bedroom 3 4.2m x 3.5m Engineered flooring, crawl space in the eaves and south facing dormer window capturing views of village and countryside.
Family Bathroom 4.0m x 2.4m With feature dormer window, corner jet powered Jacuzzi bath tub, Quadrant shower and elegant white matching suite comprising of wc, whb and bidet.
Bedroom 4 4.5m x 3.0m South facing dormer window capturing views of surrounding countryside and village, engineered flooring and access to crawl space in the eaves.
Master Bedroom (En-suite) 6.5m x 4.5m Fitted carpet, feature bay window and fully fitted walk-in wardrobe. Fully tiled floor to ceiling shower room with wc, whb, shower and frosted window.
Features
Built in 2005 with pumped Kingspan Platinum Ecobead cavity walls.
Geothermal underfloor heating.
Sitting room and each bedroom have their own thermostat to control temperature or turn off heating.
Single zone heating for common areas such as the halls, kitchen, living, sun room and bathrooms.
South facing rear garden.
Wrap around gravel driveway.
On-site bio-cycle sewage system and mains water.
Short stroll to Primary School, RC Church, Creche/after school service, Sports complex and GAA pitch.
Bus Eireann bus stop - Tralee to Limerick/Dublin & Local link.
Connectivity to Greenway within minutes drive.
BER Details
BER Rating: B2
BER No.: 107557746
Energy Performance Indicator: 116.98 kWh/m²/yr

