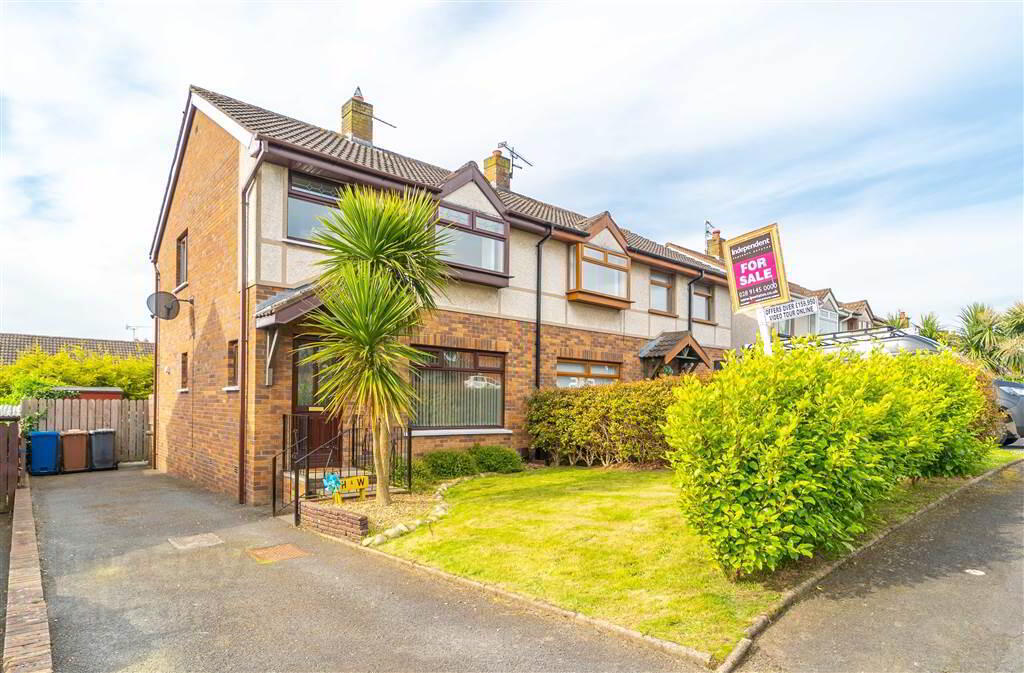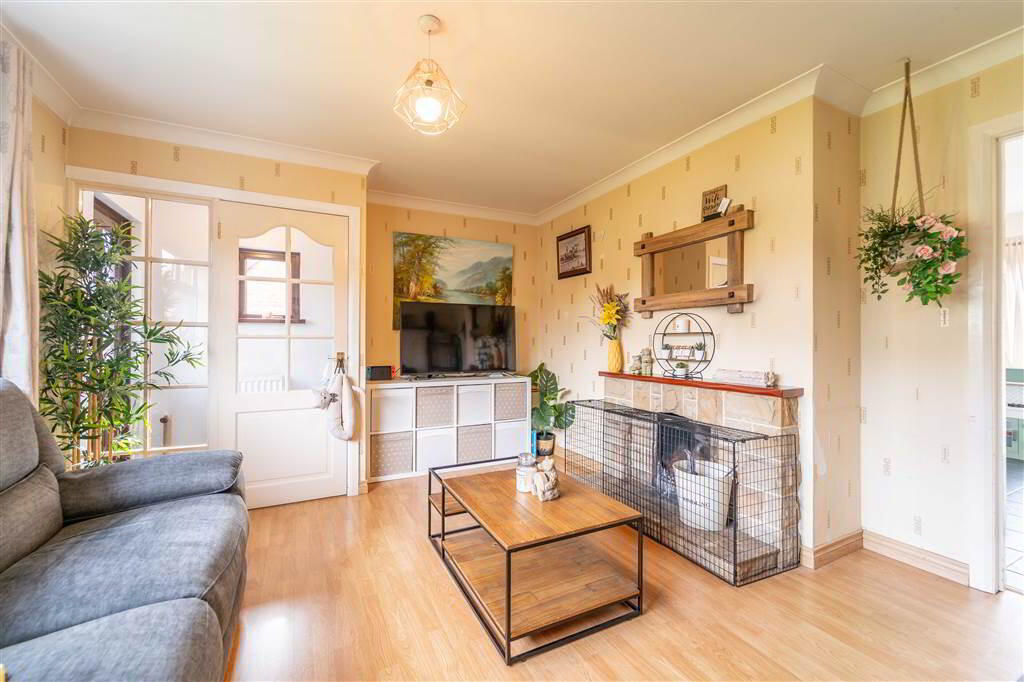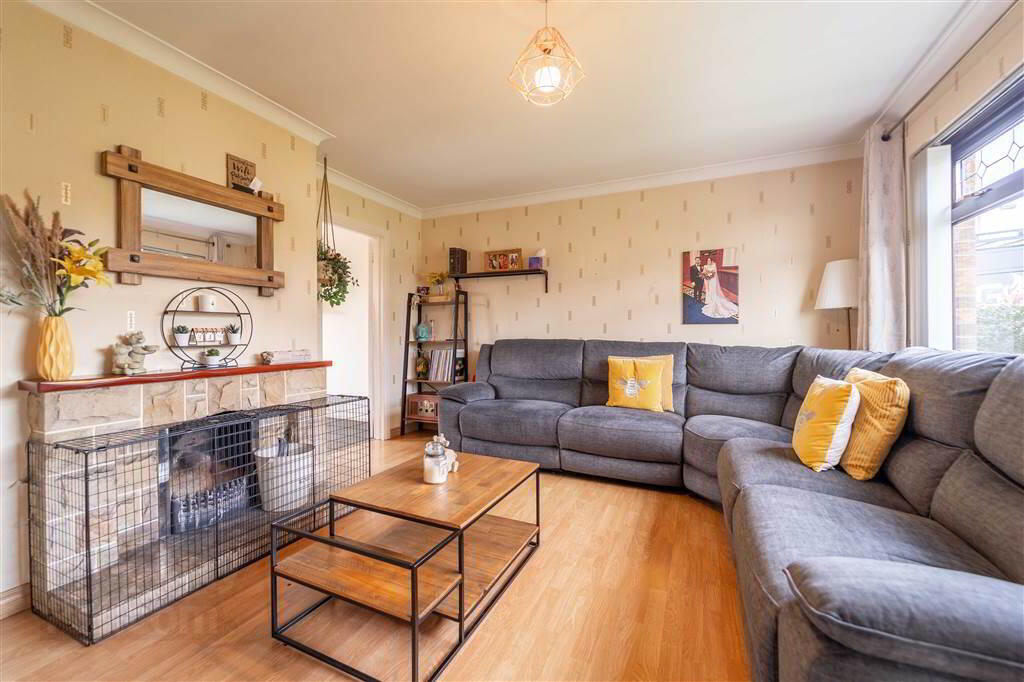


20 Beaumont Drive,
Bangor, BT19 6WH
3 Bed Semi-detached House
Sale agreed
3 Bedrooms
1 Bathroom
1 Reception
Property Overview
Status
Sale Agreed
Style
Semi-detached House
Bedrooms
3
Bathrooms
1
Receptions
1
Property Features
Tenure
Not Provided
Energy Rating
Broadband
*³
Property Financials
Price
Last listed at Offers Over £159,950
Rates
£913.70 pa*¹
Property Engagement
Views Last 7 Days
40
Views Last 30 Days
209
Views All Time
8,158

Features
- Well-Presented Semi Detached Family Home
- Three Well-Proportioned First Floor Bedrooms
- One Reception Room
- Kitchen Opening to Dining Space & Access to Rear Decking
- First Floor Bathroom Suite
- Ground Floor W.C.
- Oil Fired Central Heating
- uPVC Double Glazing
- South Facing Fence Enclosed Rear Garden in Lawn, Paving & Raised Timber Decking
- Driveway & Lawn Garden to Front
- ANOTHER UNDER OFFER!!
This well-presented Semi-Detached Family Home is located in a popular residential area serviced by a number of local primary schools, shopping facilities and public transport links.
Internally, accommodation on the Ground Floor comprises of one Reception Room, a Kitchen offering ample space for dining with Patio Doors to the Rear Decking and access to a Ground Floor W.C.
The First Floor comprises of three well-proportioned Bedrooms and a modern Bathroom Suite.
This Property benefits from Oil Fired Central Heating & uPVC Double Glazing.
Externally, to the front of the Property there is garden laid in lawn with hedging to the boundary and a driveway providing off-road parking as well as access to the rear garden. To the rear there is a fence enclosed garden in a mixture of Lawn, Patio and raised Timber Decking connecting to the Kitchen.
Ground Floor
- ENTRANCE HALL:
- Wood effect PVC Door with double glazing into Entrance Hall.
- LOUNGE:
- 4.44m x 3.86m (14' 7" x 12' 8")
Front aspect Reception Room with a stone surround Fireplace and complete with Laminate Wooden Flooring. Leading through to: - KITCHEN:
- 5.38m x 3.48m (17' 8" x 11' 5")
Fitted Kitchen with a range of high and low level unit with complimentary Laminate Roll-Edge Worktops and plumbed for utilities. Complete with tiled floor, space for dining and Patio Doors lead to the raised Timber Decking Area in the Rear Garden. - W,C.:
- 2.95m x 1.27m (9' 8" x 4' 2")
White two-piece suite comprising a Pedestal Wash Hand Basin and a Push Button W.C.
First Floor
- BEDROOM (1):
- 3.4m x 3.1m (11' 2" x 10' 2")
Front aspect double Bedroom with access to built-in Wardrobes. Complete with Laminate Wooden Flooring. - BEDROOM (2):
- 3.2m x 3.1m (10' 6" x 10' 2")
Rear aspect double Bedroom complete with Laminate Wooden Flooring. - BEDROOM (3):
- 2.46m x 2.21m (8' 1" x 7' 3")
Front aspect Bedroom with Laminate Wooden Flooring and access to built-in Storage. - BATHROOM:
- 2.16m x 1.75m (7' 1" x 5' 9")
Modern fitted Bathroom with a white three-piece suite comprising a PVC Panel Bath with Electric Shower Unit, a Push Button W.C. and a Pedestal Wash Hand Basin. Complete with tiled Walls.
Outside
- FRONT:
- To the front of the Property there is garden laid in lawn with hedging to the boundary and a driveway providing off-road parking as well as access to the rear garden.
- REAR:
- To the rear of the Property there is a fence enclosed garden in a mixture of Lawn, Patio and raised Timber Decking connecting to the Kitchen.
Directions
From the Bexley Road (running between Ashbury Avenue & Gransha Road) turn onto Bexley Hill. From here take a right onto Beaumont Drive.

Click here to view the video



