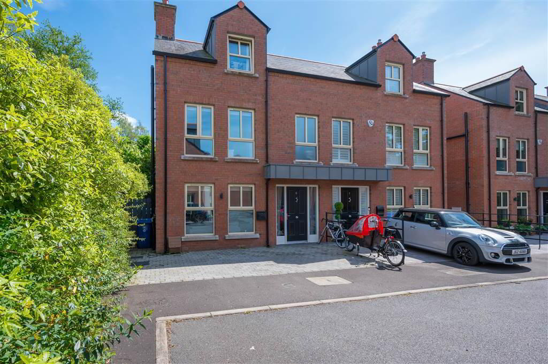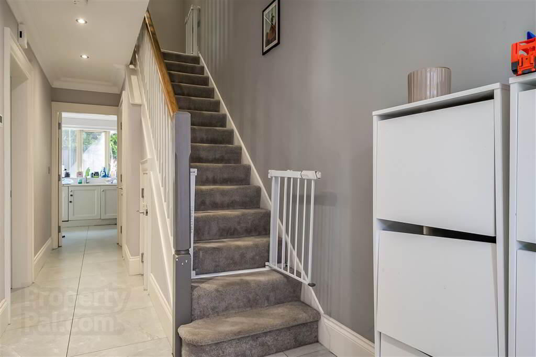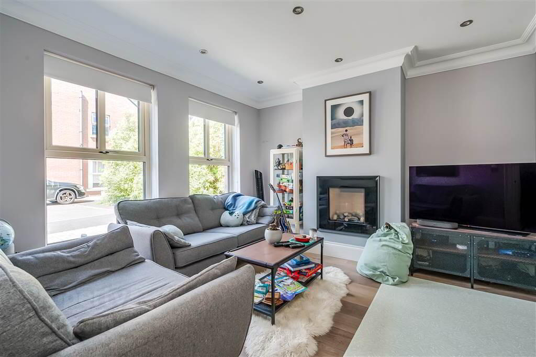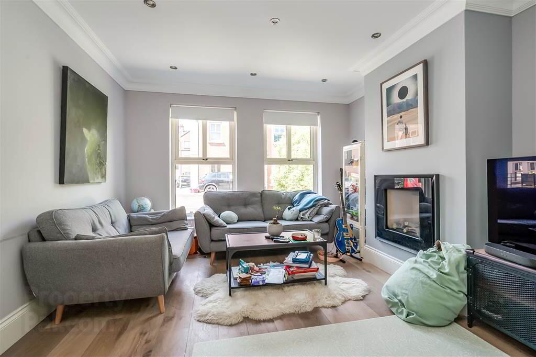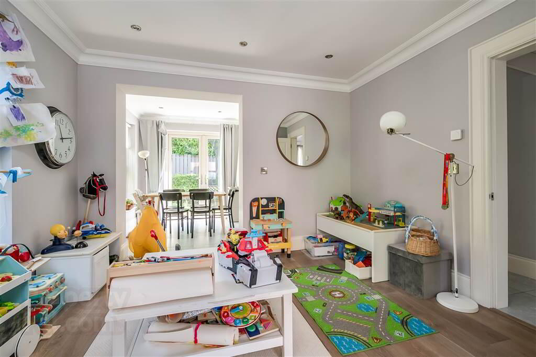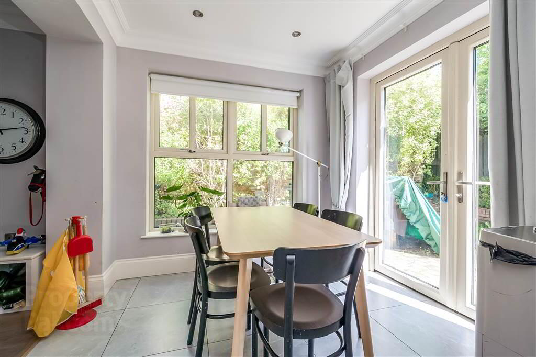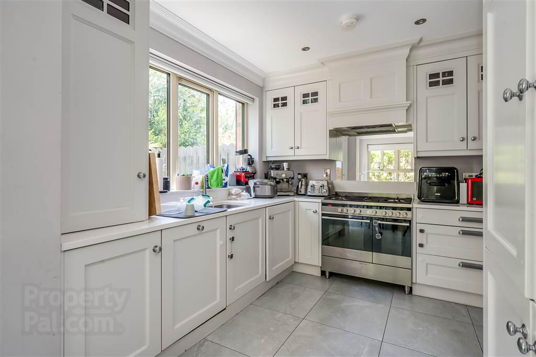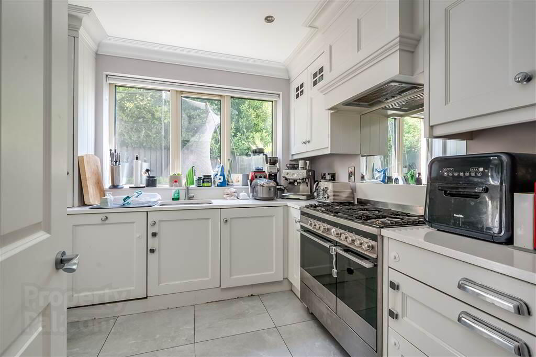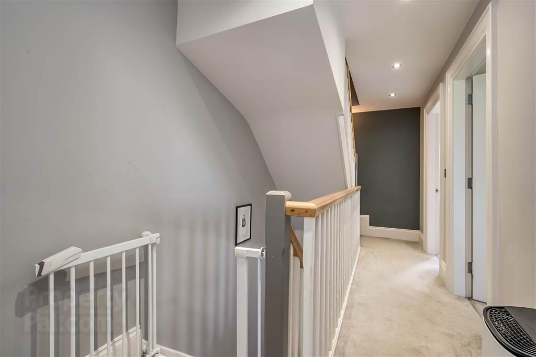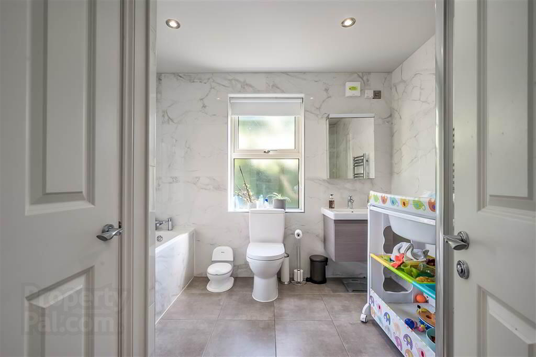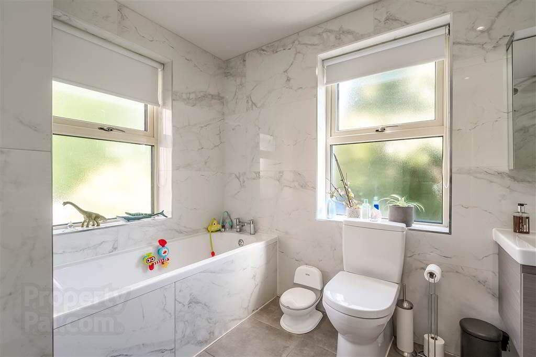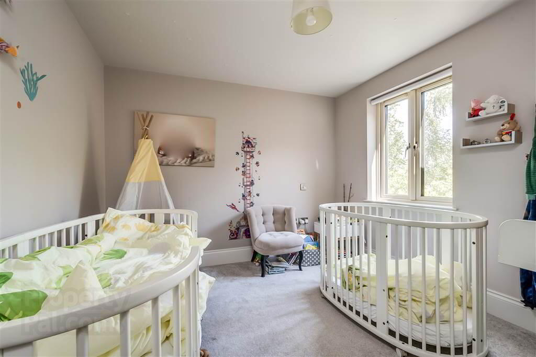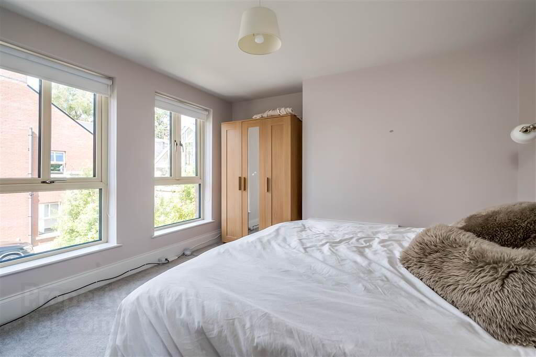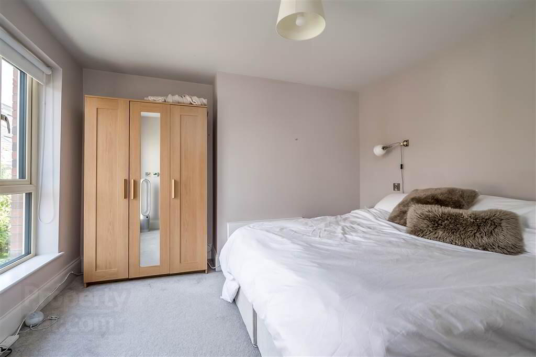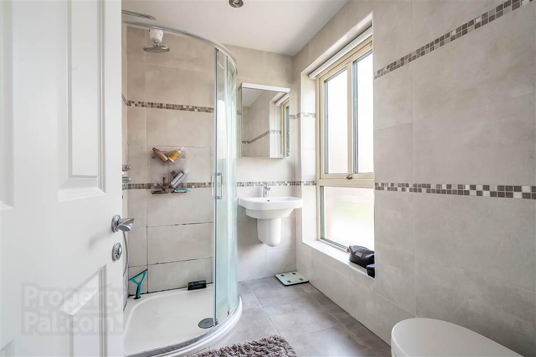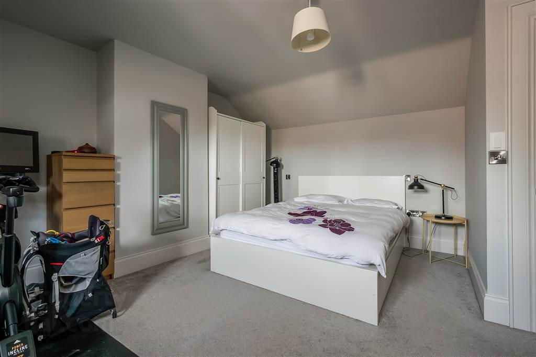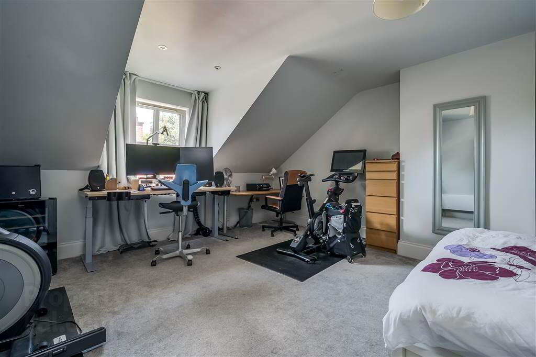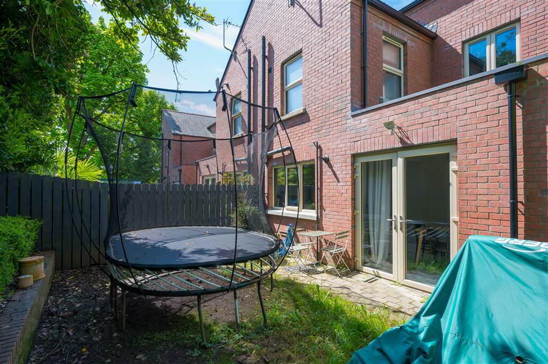6 Montpelier Park, 102 Malone Road,
Belfast, BT9 5RS
3 Bed Semi-detached House
Offers Around £460,000
3 Bedrooms
2 Receptions
Property Overview
Status
For Sale
Style
Semi-detached House
Bedrooms
3
Receptions
2
Property Features
Tenure
Not Provided
Energy Rating
Heating
Gas
Property Financials
Price
Offers Around £460,000
Stamp Duty
Rates
Not Provided*¹
Typical Mortgage
Legal Calculator
In partnership with Millar McCall Wylie
Property Engagement
Views Last 7 Days
254
Views Last 30 Days
1,028
Views All Time
14,830
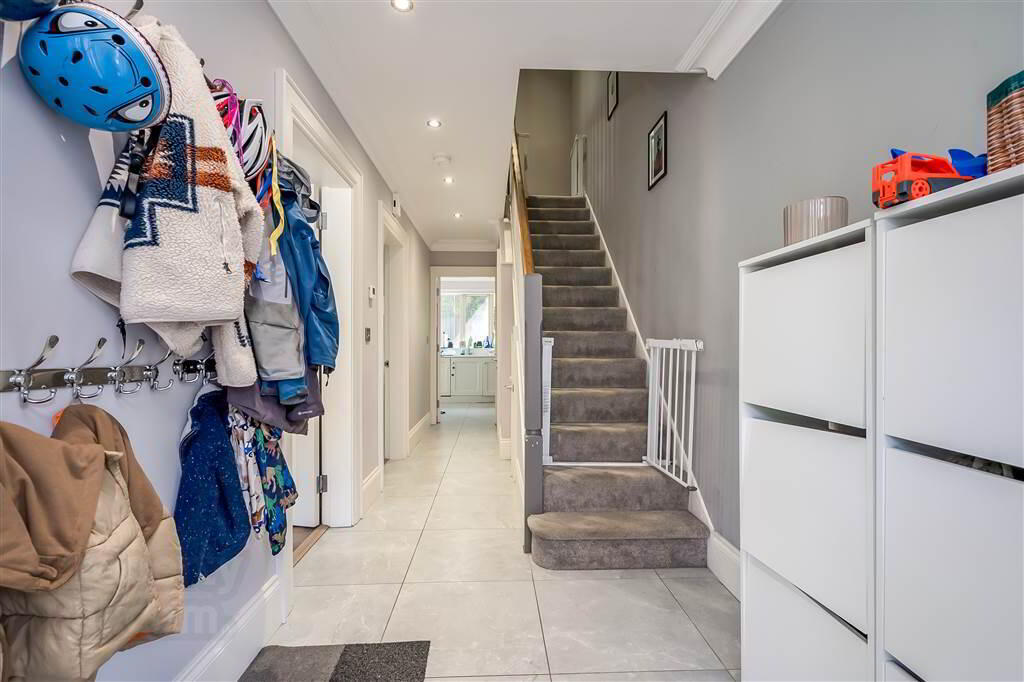
Features
- Set in an attractive mature Development of only eight Townhouses and eight apartments.
- LuxuryThree Storey End Townhouse Built in 2017
- Deluxe Fully Fitted Kitchen open plan to Dining Room
- Rear patio doors to enclosed garden
- White Bathroom Suite and WC on the Ground Floor
- Three Bedrooms, Master with Ensuite
- Gas Central Heating & Double Glazed Windows
- Underfloor Heating throughout the Ground Floor
- Private Parking to Front of Property
- Early Viewing Highly Recommended
Outside to the front this house has a driveway with space for two cars and to the rear, a garden.
Set in a popular development off the Malone Road, this home is walking distance to an array of amenities in the Stranmillis Village and Lisburn Road. Bus on doorstep with easy access to city centre.Early viewing would be highly recommended.
Ground Floor
- ENTRANCE HALL:
- Tiled floor, painted hardwood doors, painted architraves and skirtings and underfloor heating. High quality ironmongery, comprehensive range of quality brushed stainless steel slim line electrical sockets and switches.
- LIVING ROOM:
- 3.66m x 3.05m (12' 0" x 10' 0")
Quality engineered wood flooring, feature remote controlled gas fire, underfloor heating, painted hardwood doors, painted architraves and skirtings. High quality ironmongery. Comprehensive range of quality brushed stainless steel slim line electrical sockets, switches and phone points. - LOUNGE:
- 3.66m x 3.58m (12' 0" x 11' 9")
Quality engineered wood flooring, underfloor heating. Painted hardwood doors, painted architraves and skirtings. High quality ironmongery. Comprehensive range of quality brushed stainless steel slim line electrical sockets and switches. - DINING ROOM:
- 2.54m x 2.34m (8' 4" x 7' 8")
Tiled floors, painted architraves and skirtings. High quality ironmongery. Comprehensive range of quality brushed stainless steel slim line electrical sockets and switches. - KITCHEN:
- 3.02m x 2.77m (9' 11" x 9' 1")
Hand painted bespoke fitted kitchen from Greenhill Kitchens. Contemporary LED under lighting & feature spot lighting. Integrated appliances including Fisher & Paykel duel fuel cooker, Esto Arezzo extractor fan, Bosch fridge freezer, Bosch dishwasher and Electrolux washer/dryer. - SEPARATE WC:
- Tiled floor, low flush wc and wash hand basin.
First Floor
- BATHROOM:
- 3.02m x 2.74m (9' 11" x 9' 0")
Villeroy & Boch white sanitary ware with quality chrome fittings and hand painted vanity unit. Quality Adamsez bath and Grohe concealed drench shower. Chrome towel radiators and feature spot lighting. - MASTER BEDROOM:
- 3.63m x 3.33m (11' 11" x 10' 11")
Access to en-suite. - ENSUITE SHOWER ROOM:
- 2.29m x 1.63m (7' 6" x 5' 4")
Villeroy & Boch white sanitary ware with quality chrome fittings and hand painted vanity unit. Grohe concealed drench shower. Chrome towel radiators and feature spot lighting. - BEDROOM (2):
- 3.89m x 2.95m (12' 9" x 9' 8")
Carpeted.
Second Floor
- BEDROOM (3):
- 4.62m x 4.47m (15' 2" x 14' 8")
Carpeted.
Ground Floor
- GARDEN:
- External landscaping and paved pathways, private parking. Front and rear external lighting, outside water supply to rear.Traditional cavity wall construction, Victorian Red Multi brick and render finish. Triple glazed, high quality uPVC windows and natural Spanish Slate roof.
Directions
Heading up the Malone Road out of the City Centre, Montpelier Park is located on the left hand side after Cleaver Avenue.


