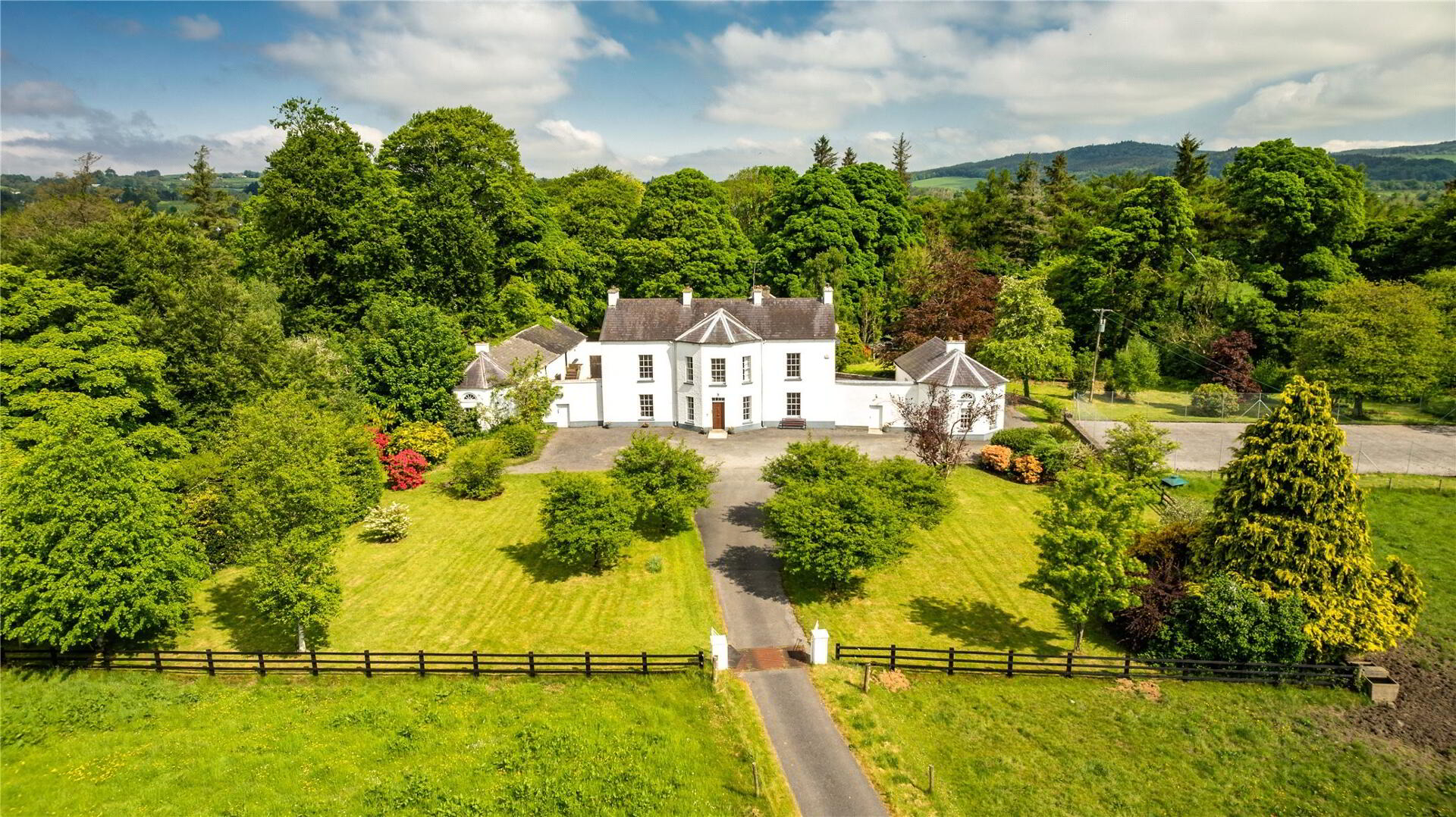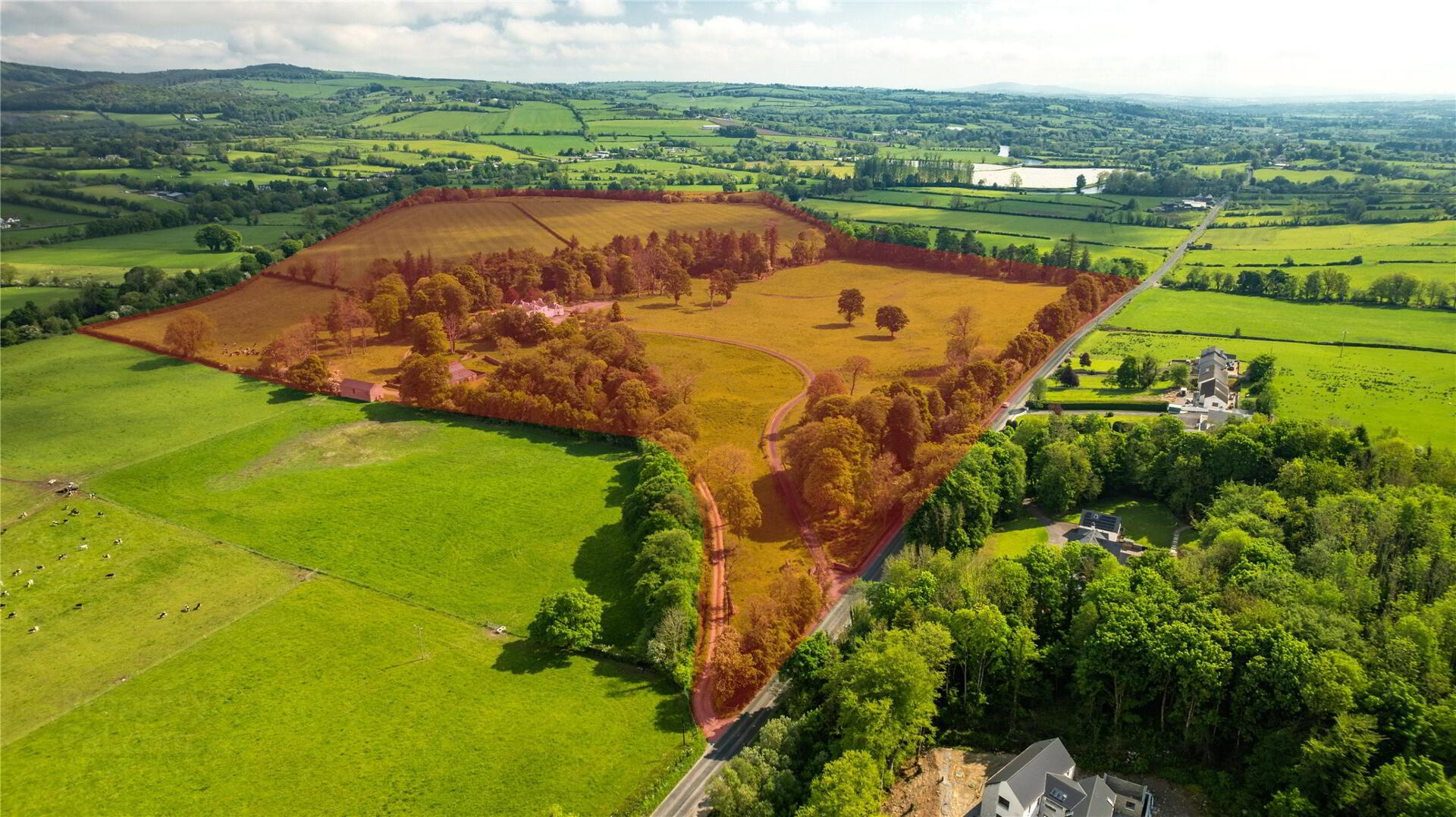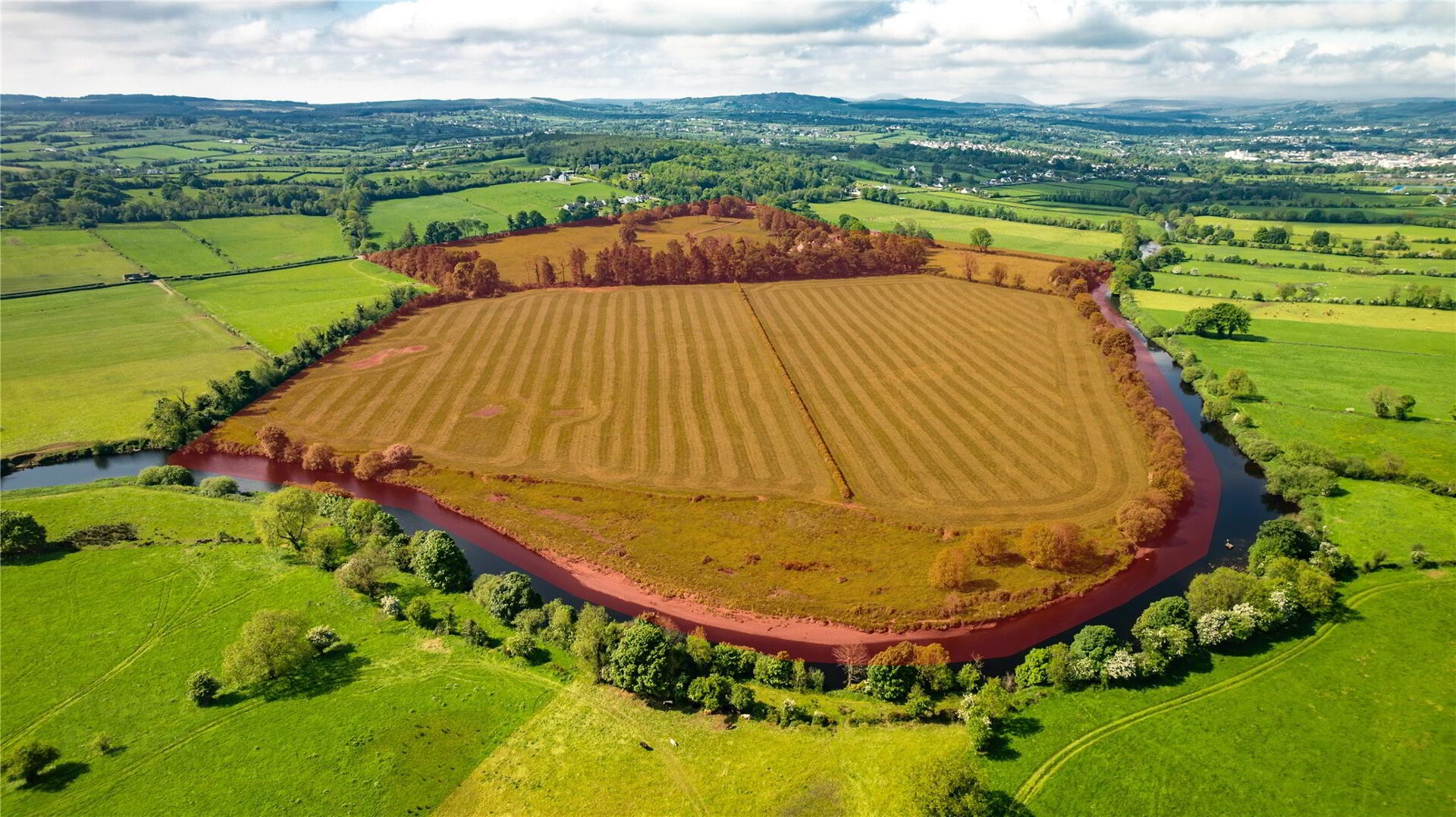


Edenmore House,
Ballybofey, F93EE61
Walk Through Video
Sale agreed
5 Bedrooms
3 Bathrooms
3 Receptions
Property Overview
Status
Sale Agreed
Style
Detached House
Bedrooms
5
Bathrooms
3
Receptions
3
Property Features
Tenure
Not Provided
Energy Rating

Heating
Oil
Property Financials
Price
Last listed at Asking Price €1,950,000
Rates
Not Provided*¹
Property Engagement
Views Last 7 Days
22
Views Last 30 Days
108
Views All Time
8,385

Features
- 36.33 Ha (90 Acres) approximately.
- Borders the River Finn.
- Extensive road frontage.
- Separate access to the lands with extensive road frontage for easy access.
- Fishing rights.
- Potential to renovate the rear three storey return.
- Potential to let the land.
- Long, sweeping driveway with lush grounds and mature trees.
- Enclosed front lawn with mature hedging and bushes.
- Full-size, enclosed tarmac tennis court.
- Convenient access to water and electricity throughout the property.
- Oil Fired central heating and solid fuel fireplaces.
- Electric car charging point.
“Edenmore House”: A Sprawling Georgian Estate on 36.33 Ha (90 Acres) approximately.
Immerse yourself in history and tranquillity at “Edenmore House”, a captivating Georgian residence (c. 1771) nestled amidst approximately 36.33 Ha (90 Acres) of prime grazing land. Immaculately maintained for over four decades by the current owners, this exceptional estate offers a unique blend of luxurious living, equestrian facilities, and agricultural potential. The estate offers a wealth of features for the discerning buyer.
A Luxurious Georgian Residence of approximately 533 sq m (5,742 sq ft) exudes timeless elegance. Originally constructed by Captain Cochrane, it remained within the same family until 1954, a testament to its enduring quality. A meticulous refurbishment in the early 1980s by renowned architects De Blacam and Meagher seamlessly integrated modern amenities while preserving the home's historic character.
Equestrian Facilities: A fully equipped stable yard with eight stables, tack room, and enclosed concrete yard provides ample space for your equine pursuits. Additionally, a former sand arena offers potential for revival.
Agricultural Potential: The vast pastures, bound by the scenic River Finn, mature hedging and stone walls, are ideal for livestock or agricultural endeavours. A large agricultural shed and a two-storey stone building offer ample storage and a potential conversion opportunity (subject to planning).
Tranquil Setting: A large, picturesque pond with a surrounding pathway adds to the tranquil charm of the estate. Lush grazing fields are dotted with mature trees, providing natural shelter and enhancing the scenic beauty of the landscape.
Travel back in time upon entering the grand residence, where a meticulously preserved atmosphere awaits. Distinguished by its scale, the residence offers approximately 533 sq m (5,742 sq ft) of light-filled living space, perfect for grand entertaining or intimate gatherings.
Arriving through a glazed entrance vestibule with built in seating area which leads to a formal dining room featuring a captivating Yotul cast iron stove and beautiful Kilcar stone flooring. Unwind in the light-filled formal sitting room adorned with a classic marble fireplace with modern stove. A second informal living room offers a more relaxed setting, with views overlooking the manicured front lawn. A dedicated study/library provides a quiet haven for contemplation easily accessed from both the living and dining rooms.
A stunning transformation awaits in the expansive kitchen/dining hall, a brilliant reimagining of the former coach house. This light-filled space boasts a mezzanine floor, dramatic floor-to-ceiling windows showcasing the picturesque scenery, and dual-aspect views encompassing the tennis court, rear lawns, and tranquil pond.
Upstairs four spacious bedrooms on the first floor provide comfortable accommodation, with the primary bedroom featuring an ensuite shower room. Two additional bedrooms reside in the attic, offering a sense of privacy. One boasts a unique six-person sauna and shower, ideal for relaxation.
A three-storey return area at the rear presents exciting possibilities for additional living space or a self-contained guest/staff quarters (subject to renovation).
Embrace Your Equestrian Dreams: A fully equipped stable yard, complete with eight stables, a tack room, and an enclosed concrete yard, caters to your equine pursuits. Rekindle your passion for riding in the former sand arena, offering the perfect space for training or leisure activities (potential for revival).
Unmatched Agricultural Potential: The vast pastures, a verdant tapestry bound by the scenic River Finn and mature hedging, are ideal for raising livestock or pursuing agricultural endeavours. A large agricultural shed and a two-storey stone building offer ample storage and potential for conversion into additional functional spaces (subject to planning).
“Edenmore House” presents a remarkable opportunity to own a piece of Irish history and create lasting memories in a breathtaking rural setting. Embrace the tranquillity of the estate, indulge in the luxurious residence, and explore the endless possibilities this property offers.
Distances
• Ballybofey – 3km.
• Letterkenny – 21km.
• Lifford – 22km.
• Strabane – 22km.
• Derry City – 50km.
• City of Derry Airport – 63km.
• Sligo – 93km.
• Belfast Internation Airport – 126km.
• Dublin City – 223km.
Directions
Insert F93 EE61 into google maps on your mobile phone and the map will take you directly to the property.

Click here to view the video

