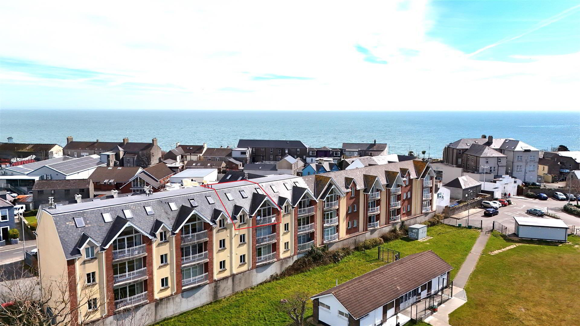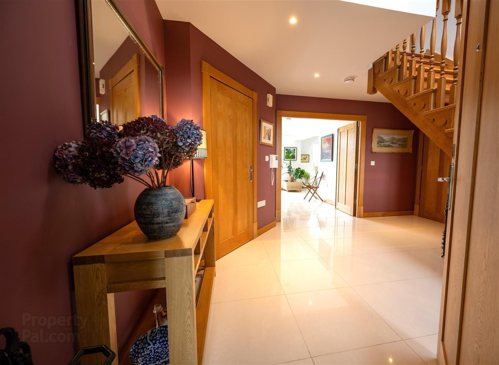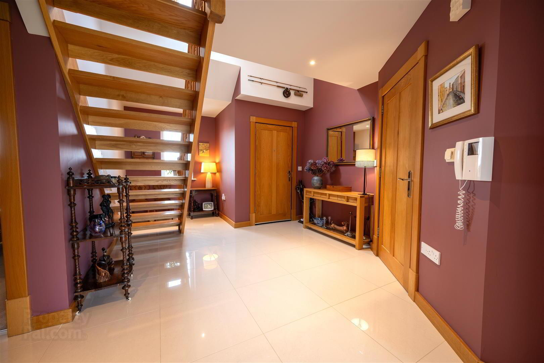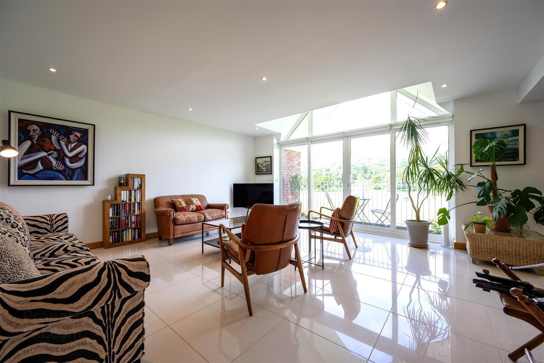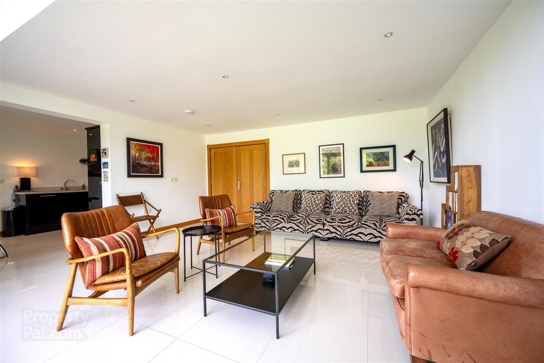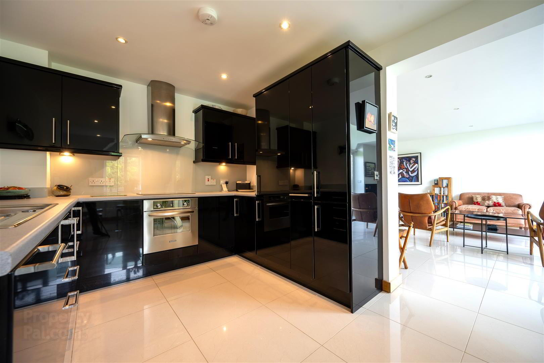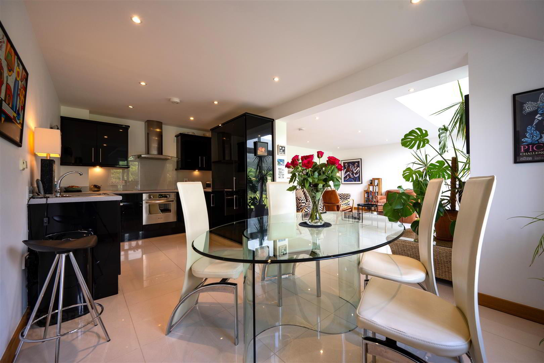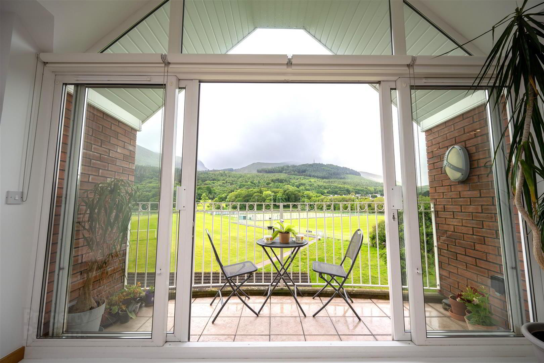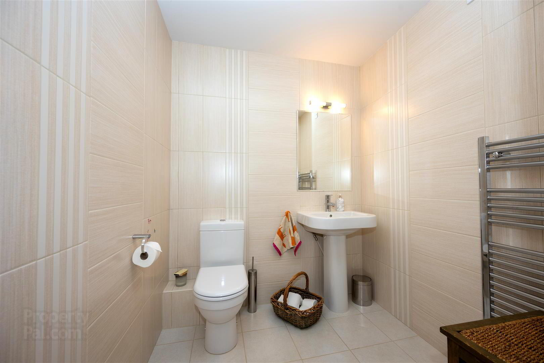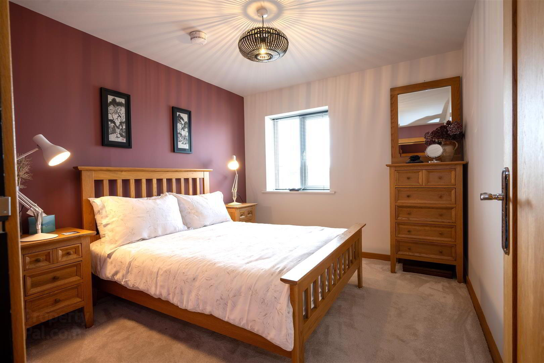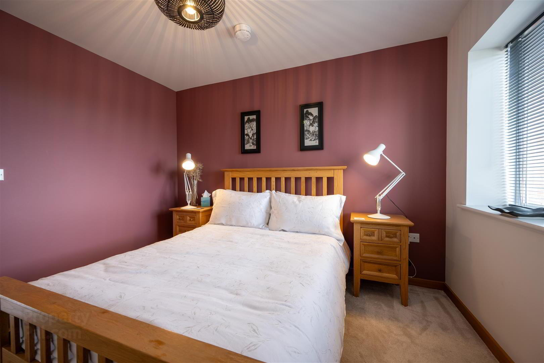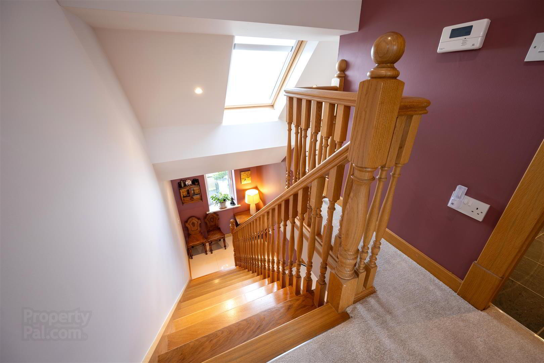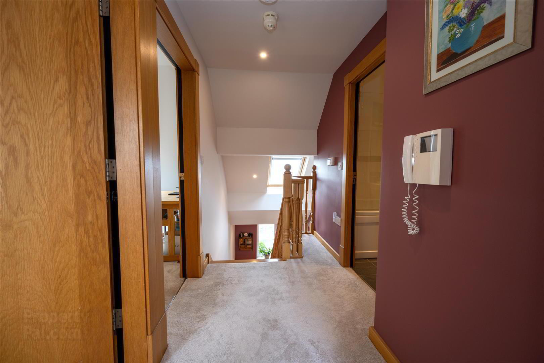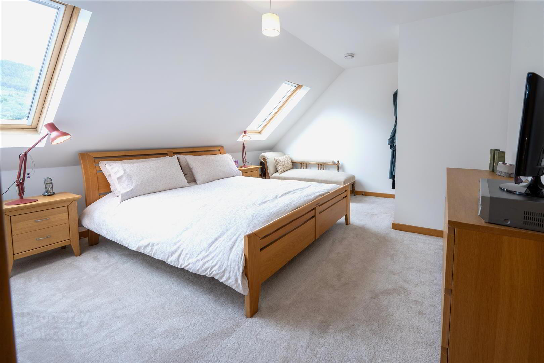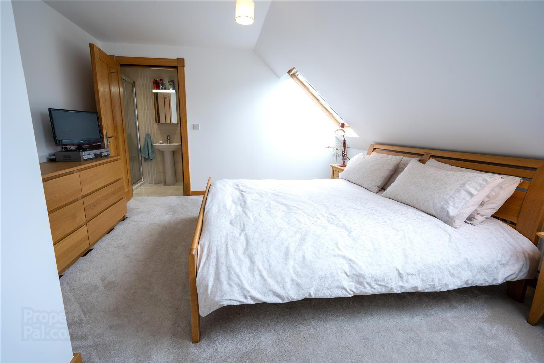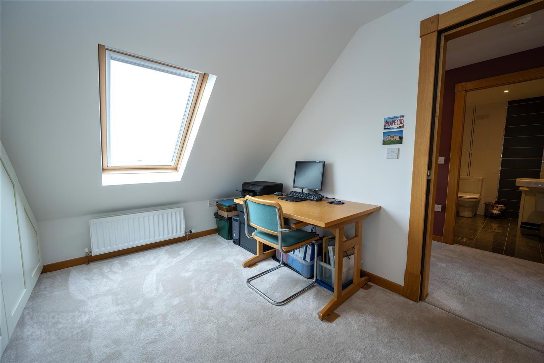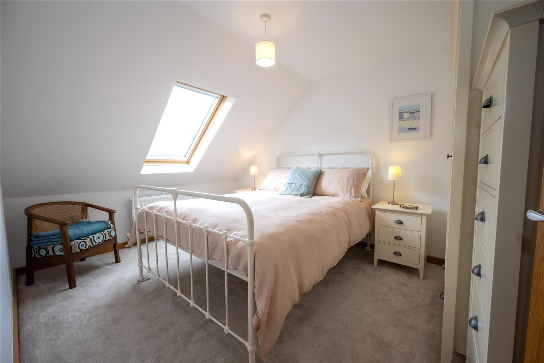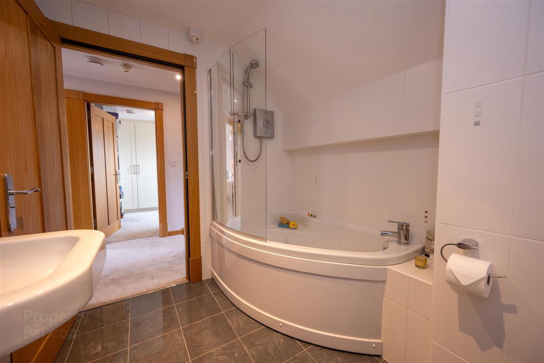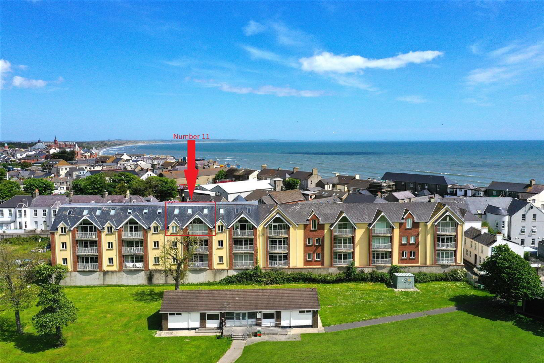Penthouse Apartment, 11 Roslyn Place,
Newcastle, Down, BT33 0GG
4 Bed Duplex Apartment
Offers Over £349,950
4 Bedrooms
3 Bathrooms
2 Receptions
Property Overview
Status
For Sale
Style
Duplex Apartment
Bedrooms
4
Bathrooms
3
Receptions
2
Property Features
Tenure
Leasehold
Energy Rating
Broadband
*³
Property Financials
Price
Offers Over £349,950
Stamp Duty
Rates
£1,167.94 pa*¹
Typical Mortgage
Legal Calculator
In partnership with Millar McCall Wylie
Property Engagement
Views Last 7 Days
1,732
Views Last 30 Days
6,061
Views All Time
32,121
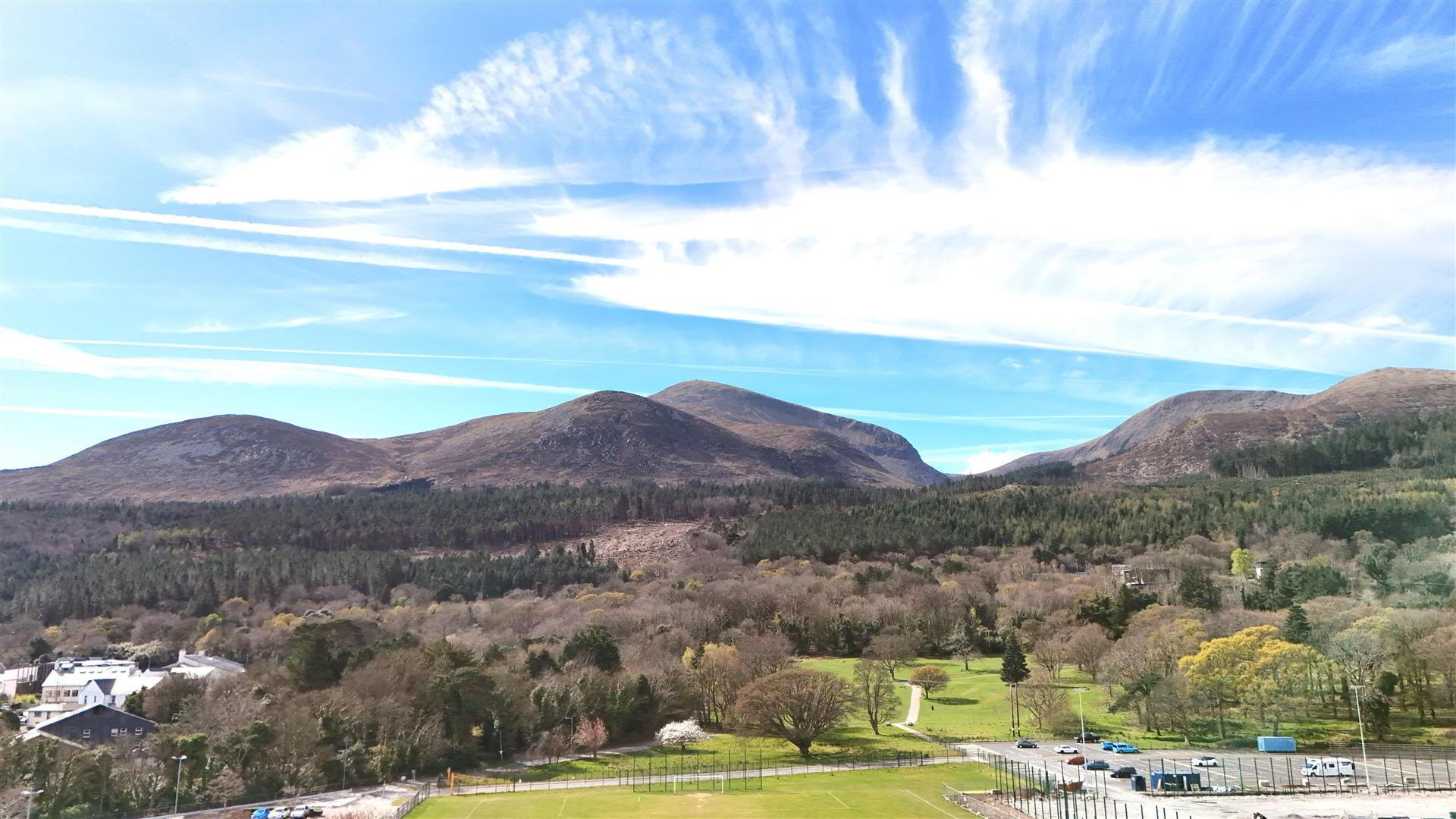
Features
- x 4 bedroom (1 En-Suite), x 3 bathroom duplex style apartment
- Uninterrupted views of the Mourne Mountains
- Zoned underfloor heating, utility room, allocated parking
- Elegantly presented duplex style penthouse apartment located on the edge of the Mourne Mountains and in a close proximity to all the amenities that Newcastle has to offer. There is secure allocated parking with a storage room and the apartment can be accessed via lift or staircase. Once inside, luxury and attention to detail is evident given the high spec finish including; zoned underfloor heating, polished porcelain tiled flooring throughout, solid oak doors with matching skirting and architrave, polished chrome ironmongery and newly laid light beige carpet in all bedrooms. Each area in the apartment takes full advantage of natural light and the stunning views with floor to ceiling windows and Velux windows throughout. The views of the Mourne Mountains can be enjoyed furthermore with a balcony that includes an external power source and lighting.
The Living Accommodation comprises of (all measurements are approximate): - ENTRANCE HALL 5.31m x 4.26m at widest (17'5" x 13'11" at widest)
- Solid oak door shaker style door leading from communal corridor to entrance hall providing access to four rooms and access to upstairs via a solid oak open tread stair case. Light is provided by recessed spot lighting and a Velux window with an integrated electronic blind. Polished porcelain floor tiles, underfloor heating x 3 double sockets, video phone access system.
- LIVING/DINING AREA 5.15m x 5.00m (16'10" x 16'4")
- Double oak doors and matching architrave leading to an open plan living area with floor to ceiling windows taking full advantage of the uninterrupted views of the Mourne Mountains. Living area consists of polished porcelain tiles, underfloor heating, recessed spot lighting, access to balcony via uPVC sliding doors, sunscreen fabric roller blinds, x4 double sockets, T.V. and internet point
- BALCONY
- Sheltered balcony with tiled floor, steel railing, external lighting and external power socket
- KITCHEN 5.78m x 2.83m (18'11" x 9'3")
- Open plan kitchen with polished porcelain tiled flooring continued from living area, high and low level black high gloss units to include dish washer, fridge/freezer, pull out larder and integrated oven. Laminate work tops, glass splashback, 1.5 bowl stainless steel sink and drainer, induction hob, stainless steel extractor with glass hood and under cupboard lighting. x5 double sockets, underfloor heating.
- DOWNSTAIRS BATHROOM 1.84m x 1.78m (6'0" x 5'10")
- Tiled floor, walls decoratively tiled floor to ceiling, W.C, pedestal W.H.B, vanity light, polished chrome towel rail, extractor
- BEDROOM 1 3.30m x 2.90m (10'9" x 9'6")
- Primary bedroom, access via solid oak door with polished chrome ironmongery, oak skirting and architrave to match door, light beige carpet with deep underlay, underfloor heating, x2 double sockets, T.V. point
- UPSTAIRS LANDING 3.18m x 1.55m (10'5" x 5'1")
- Oak staircase and bannister leading to a well lit landing area with light beige carpet leading off to three bedrooms and upstairs bathroom. Video phone access system, x1 socket, recessed spot lighting.
- BEDROOM 2 4.17m x 3.84m at widest (13'8" x 12'7" at widest)
- Bright room with x 2 Velux windows with integrated blinds providing natural light and mountains views. Light beige carpet with deep underlay, x2 double sockets, x1 single socket, radiator, T.V. point, access to En-suite.
- EN-SUITE
- Tiled floor, full height decorative wall tiling, shower cubicle with bi-folding door, mixer tap shower, pedestal W.H.B, mirror vanity unit with sensor light, single radiator, extractor
- BEDROOM 3 3.42m x 2.86m (11'2" x 9'4")
- Light beige carpet with deep underlay, ample storage space provided by built in wardrobes and shelving. Views towards Newcastle and the sea, Velux window with integrated blind, x1 double socket, T.V. point, radiator
- BEDROOM 4 3.84m x 2.87m (12'7" x 9'4")
- Velux window with integrated blind providing generous light and views towards Mourne Mountains, light beige carpet with deep underlay, x2 double sockets, x1 single socket, radiator, T.V. point
- UPSTAIRS BATHROOM 2.50m x 2.15m (8'2" x 7'0")
- Grey tiled floor, panel bath with electric shower and hinged glass screen. Full height wall tiling, W.C, pedestal W.H.B, vanity light, extractor, recessed spot lighting, radiator
- UTILITY ROOM 3.05m x 1.62m (10'0" x 5'3")
- Gas boiler, stainless steel sink, laminate worktop with low level storage unit, recess for washing machine, shelved throughout, tiled floor continued from entrance hall, x2 double sockets, x1 single socket, telephone point
- STORAGE UNIT (LOCATED IN CAR PARK)
- Storeroom ideally located beside allocated parking space in secure car park, shelved throughout
- DISCLAIMER
- All measurements are approximate and are for general guidance only. Any fixtures, fittings, services heating systems, appliances or installations referred to in these particulars have not been tested and therefore no guarantee can be given that they are in working order. Photographs have been produced for general information and it cannot be inferred that any item shown in included in the property. Any intending purchaser must satisfy himself by inspection or otherwise as to the correctness of each of the statements contained in these particulars. The vendor does not make or give and neither do Property Directions nor does any person in their employment have any authority to make or give any representation or warranty whatever in relation to this property.

Click here to view the 3D tour

