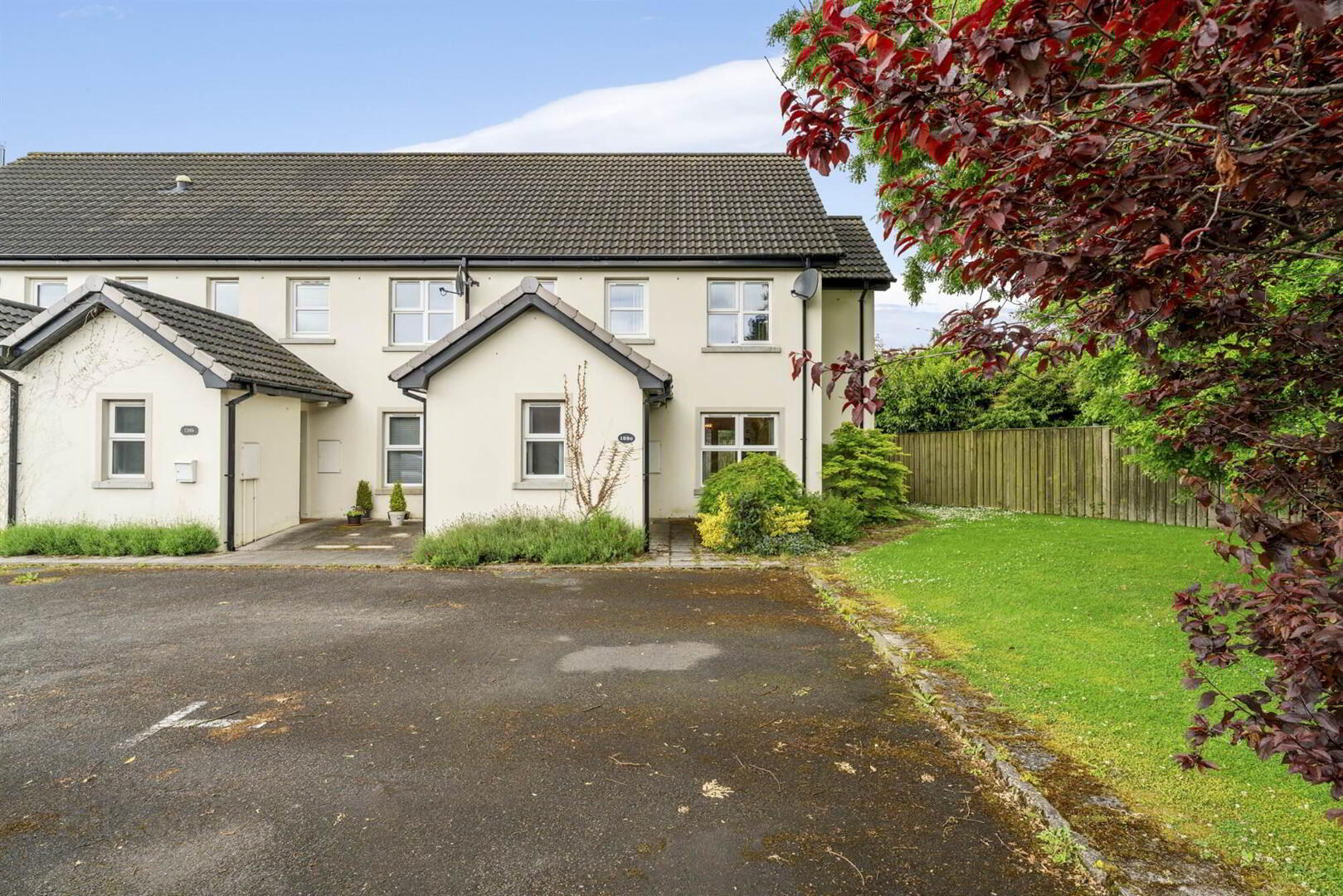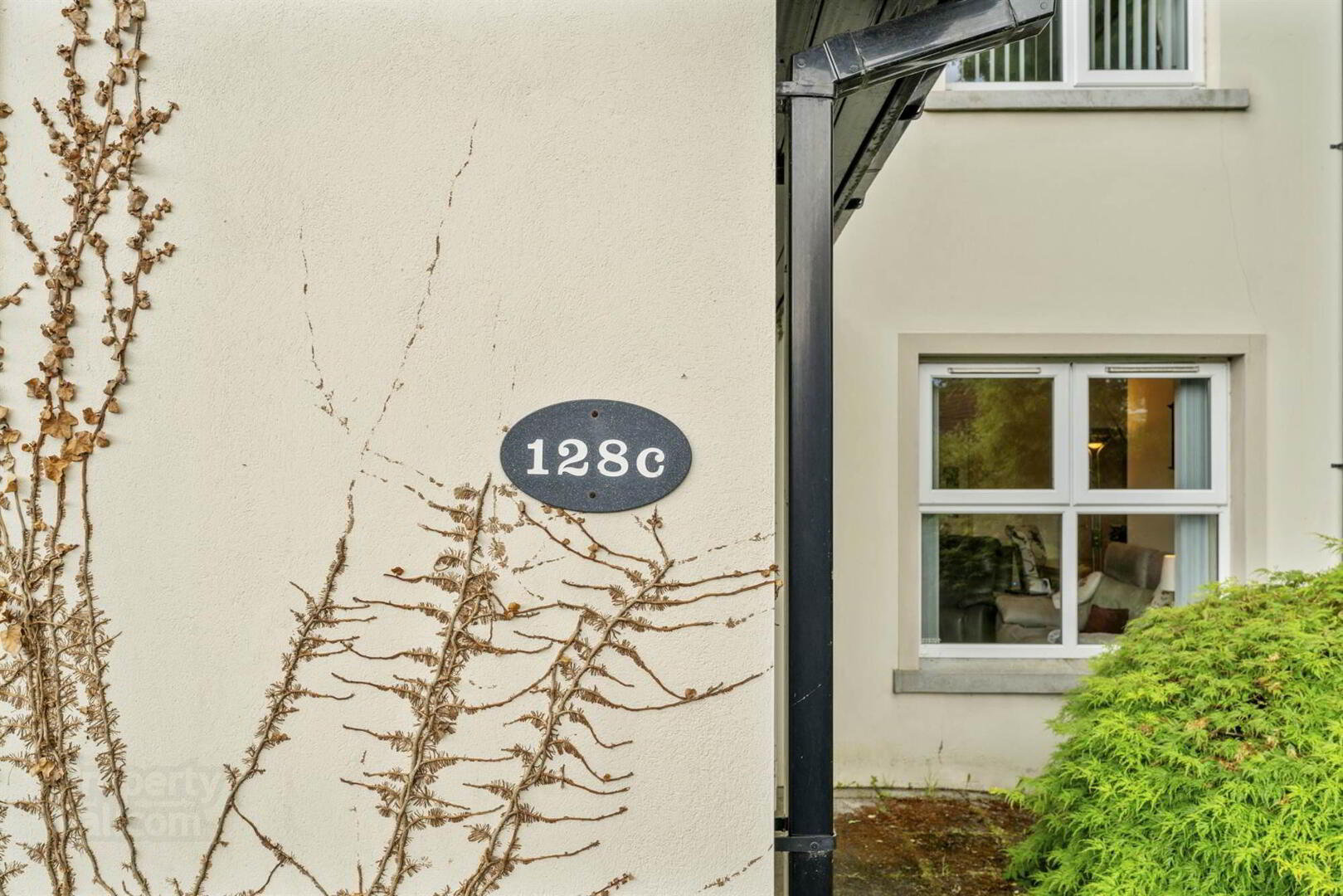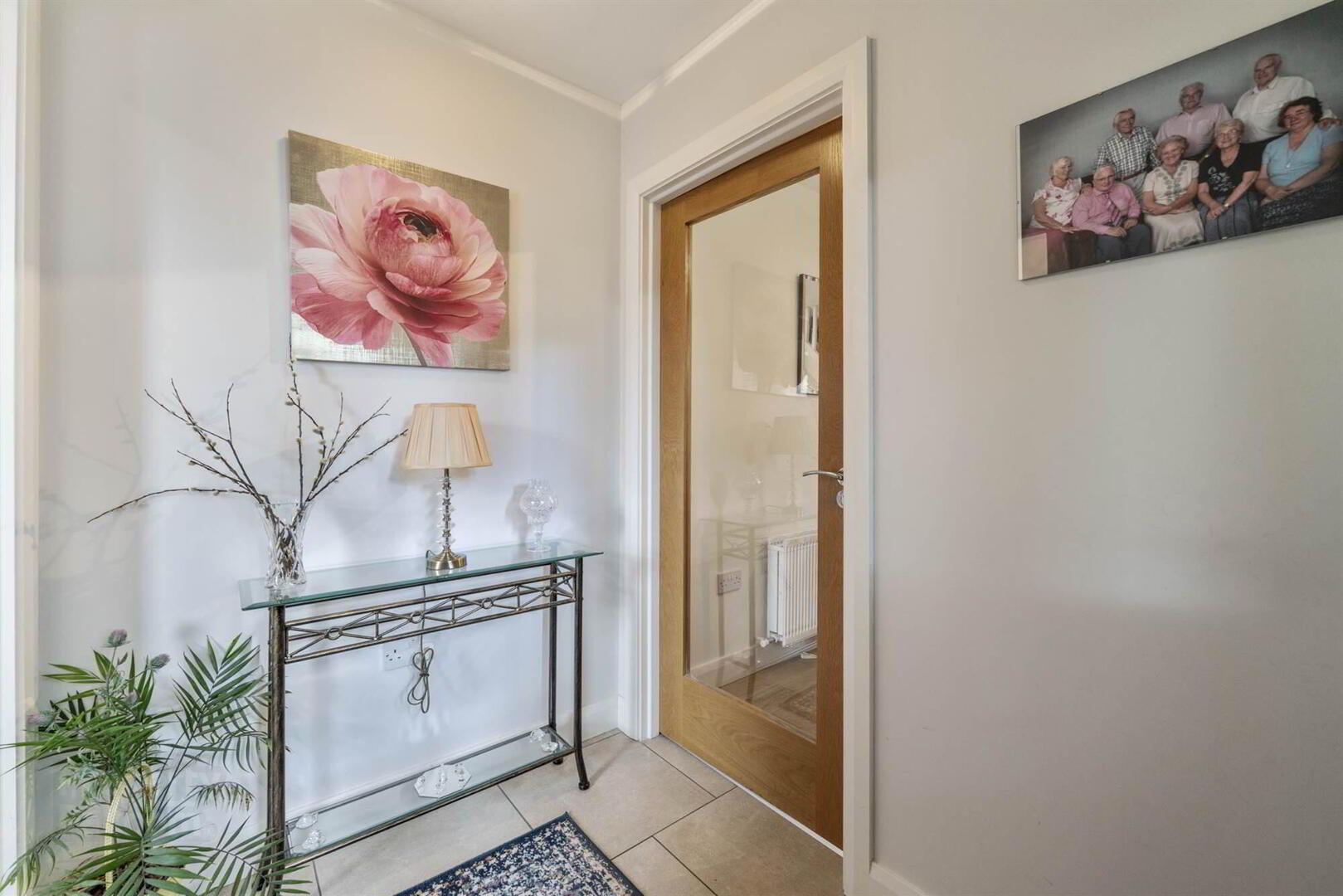


128c Old Holywood Road,
Belfast, BT4 2HN
3 Bed End Townhouse
Sale agreed
3 Bedrooms
2 Receptions
Property Overview
Status
Sale Agreed
Style
End Townhouse
Bedrooms
3
Receptions
2
Property Features
Tenure
Not Provided
Energy Rating
Broadband
*³
Property Financials
Price
Last listed at Asking Price £275,000
Rates
£1,592.15 pa*¹
Property Engagement
Views Last 7 Days
70
Views Last 30 Days
161
Views All Time
2,996

Features
- Well Presented End Modern Townhouse
- Three Well-Proportioned Bedrooms (Main Bedroom With Ensuite Shower Room)
- Living Room
- Family Room / Dining Area
- Modern Fitted Kitchen With Integrated Appliances
- Downstairs Cloakroom With WC
- Built In Storage
- Contemporary White Bathroom Suite
- Gas Fired Central Heating
- uPVC Double Glazed Window Frames
- Enclosed Rear Garden
- Off Street Parking To Front with two parking spaces
- Close Belmont, Ballyahackamore Village, Public Transport Links & Local Schools
- Convenient To Belfast City Centre, Titanic Quarter & Holywood Exchange
The property comprises an entrance hall, downstairs cloakroom with wc, living room, family room/ dining area with two storage cupboards and a modern fitted kitchen.
On the first floor, there are three well-proportioned bedrooms (main bedroom with ensuite shower room) and a contemporary white bathroom suite.
The property benefits from gas fired central heating and uPVC double glazed window frames.
Outside, there is an enclosed garden to the rear, and off-street parking to the front.
Conveniently located close to many social and recreational amenities and parks, this attractive property will appeal to a wide range of potential purchasers.
Ground Floor
- ENTRANCE HALL:
- Composite front door with doubled glazed inset to entrance hall with ceramic tiled floor
- CLOAKROOM:
- Contemporary white suite, push button WC, pedestal wash hand basin with mixer taps and ceramic tiled floor
- LIVING ROOM:
- 7.49m x 4.37m (24' 7" x 14' 4")
Solid wood floor, understairs storage cupboard. Open to: - FAMILY ROOM/DINING:
- 3.68m x 2.77m (12' 1" x 9' 1")
Solid wood floor, double glazed French doors to rear - KITCHEN/DINING:
- 4.78m x 2.49m (15' 8" x 8' 2")
Excellent range of modern high and low level units, stainless steel sink unit with mixer taps, part tiled walls, 4 ring stainless steel gas hob and under bench oven, extractor fan, integrated dishwasher, integrated washing machine, integrated fridge freezer
First Floor
- LANDING:
- Access to linen cupboard and roofspace
- BATHROOM:
- Contemporary white suite, pedestal wash hand basin and mixer tap, fully tiled shower cubicle, push button WC, ceramic tiled floor, spotlights
- BEDROOM (1):
- 4.8m x 3.94m (15' 9" x 12' 11")
- ENSUITE BATHROOM:
- Contemporary white suite, fully tiled shower cubicle, pedestal wash hand basin with mixer taps, push button WC, ceramic tiled floor, spotlights
- BEDROOM (2):
- 3.23m x 3.15m (10' 7" x 10' 4")
- BEDROOM (3):
- 2.95m x 2.44m (9' 8" x 8' 8")
Built in sliderobe
Outside
- Two car parking spaces to front
Directions
Off Old Holywood Road, at entrance to Motelands.





