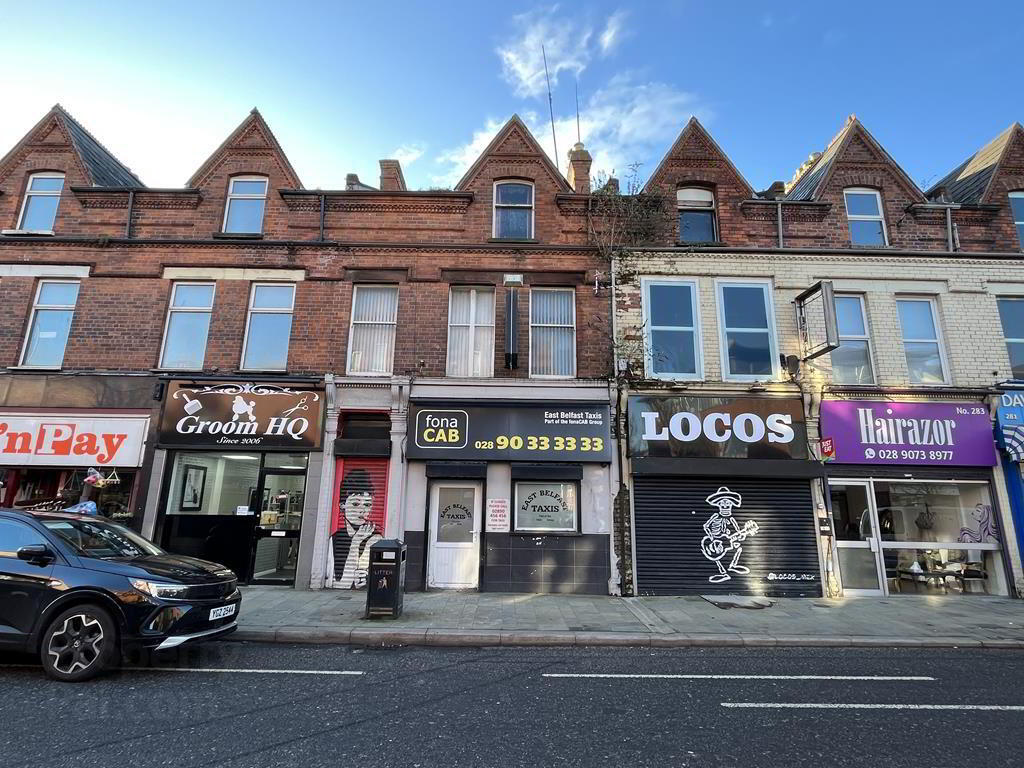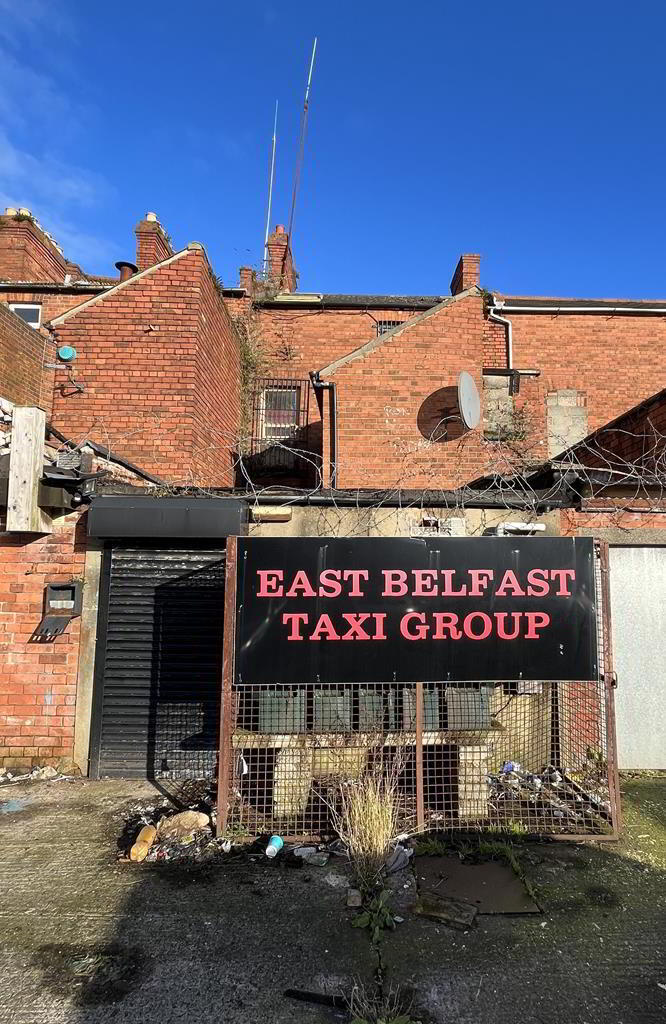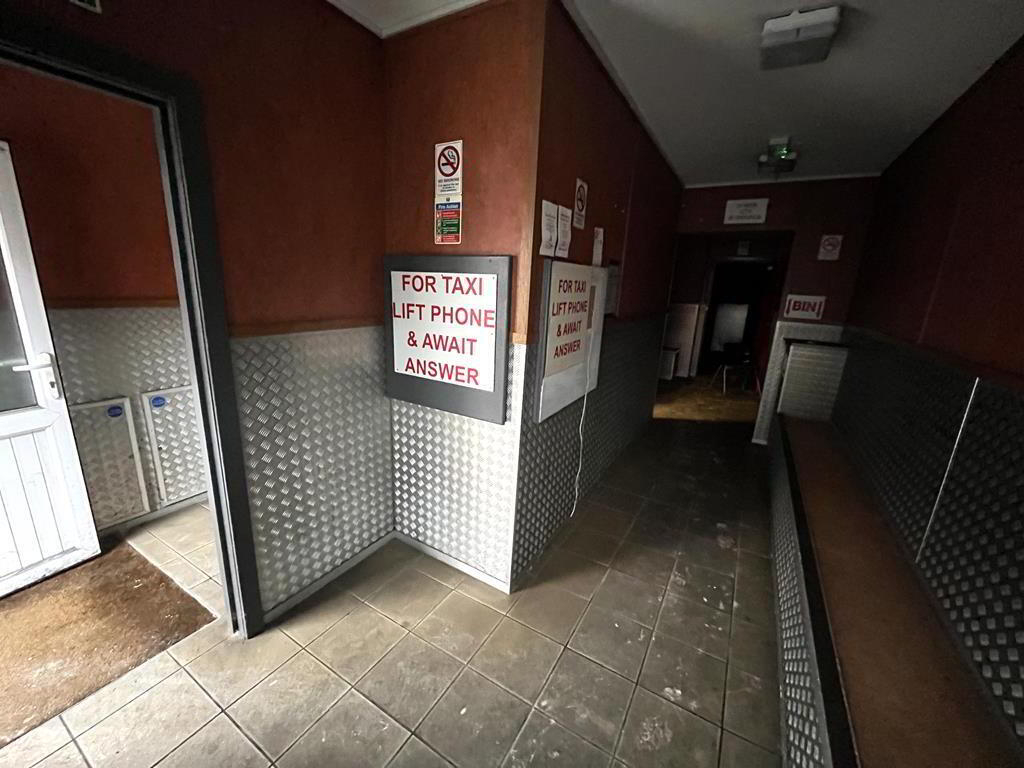


285 Newtownards Road,
Belfast, BT4 1AG
Retail (1,250 sq ft)
Price £85,000
Property Overview
Status
For Sale
Style
Retail
Property Features
Size
116.1 sq m (1,250 sq ft)
Energy Rating
Property Financials
Price
£85,000
Property Engagement
Views Last 7 Days
111
Views Last 30 Days
523
Views All Time
5,743

Features
- Occupying a highly prominent and accessible position in East Belfast on the Newtownards Road close to its junction with Dee Street.
- Extending to circa 1,250 sq.ft. (116.07 sqm) over ground, first and second floors.
- Suitable for a variety of uses, subject to any necessary statutory consents.
Location <br/>The Newtownards Road is a main arterial route in East Belfast connecting the Upper Newtownards Road, Ballyhackamore and the Holywood Road to Bridge End and Belfast City Centre benefitting from high volumes of vehicular and pedestrian traffic and being well served by public transport. The locality comprises an array of commercial uses together with high density residential development.<br/>The subject property occupies a highly prominent and accessible position on the Newtownards Road close to its junction with Dee Street approximately 1.5 miles east of the City Centre. Neighbouring commercial occupiers include Iceland, BoyleSports, Portview Trade Centre, Flout Pizza, WRM Electrical Wholesale, 321 Bingo Club and Boundary Bar/Off Sales. <br/><br/>Description <br/>Three storey mid terrace building of a traditional masonry construction with one and a half and single storey portions to the rear beneath pitched and flat roofs benefitting from rear servicing from Stonyford Street. <br/>While in
LocationThe Newtownards Road is a main arterial route in East Belfast connecting the Upper Newtownards Road, Ballyhackamore and the Holywood Road to Bridge End and Belfast City Centre benefitting from high volumes of vehicular and pedestrian traffic and being well served by public transport. The locality comprises an array of commercial uses together with high density residential development.
The subject property occupies a highly prominent and accessible position on the Newtownards Road close to its junction with Dee Street approximately 1.5 miles east of the City Centre. Neighbouring commercial occupiers include Iceland, BoyleSports, Portview Trade Centre, Flout Pizza, WRM Electrical Wholesale, 321 Bingo Club and Boundary Bar/Off Sales.
Description
Three storey mid terrace building of a traditional masonry construction with one and a half and single storey portions to the rear beneath pitched and flat roofs benefitting from rear servicing from Stonyford Street.
While in need of refurbishment, the ground floor lends itself to a range of retail and office uses with kitchen and WC facilities situated to the rear. The first and second floors require modernisation providing four offices together with kitchen and WC facilities.
Attributes of the property include oil heating, roller shutters and a UPVC double glazed window and door at ground floor level.
Accommodation
The property provides the following approximate net internal areas:
Ground Floor - 477 sq.ft. (44.28 sqm)
First Floor - 351 sq.ft. (32.60 sqm)
Second Floor - 422 sq.ft. (39.19 sqm)
Total - 1,250 sq.ft. (116.07 sqm)
Title
We are advised that the property is held Long Leasehold, subject to a nominal ground rent.
Non-Domestic Rates
The NAV of the property is £4,200, resulting in rates payable for 2024/25 of approximately £2,517 (excluding any reliefs that may be applicable).
Price
Offers in excess of £85,000 exclusive, subject to contract.
VAT
We understand that the property is not elected for VAT.


