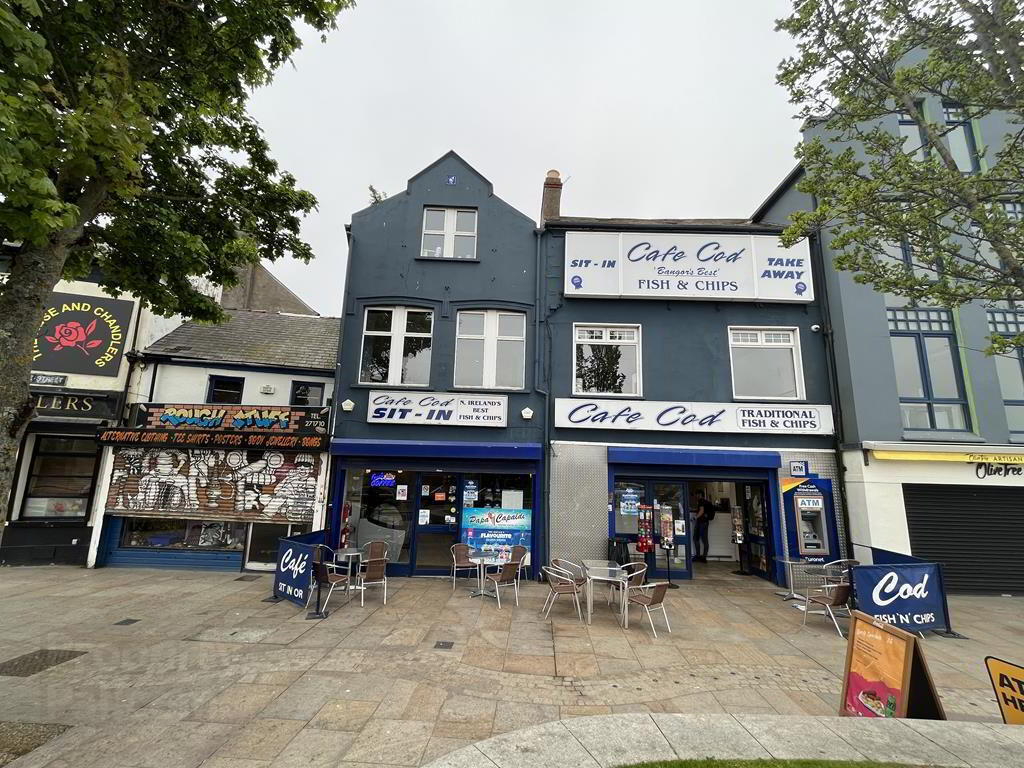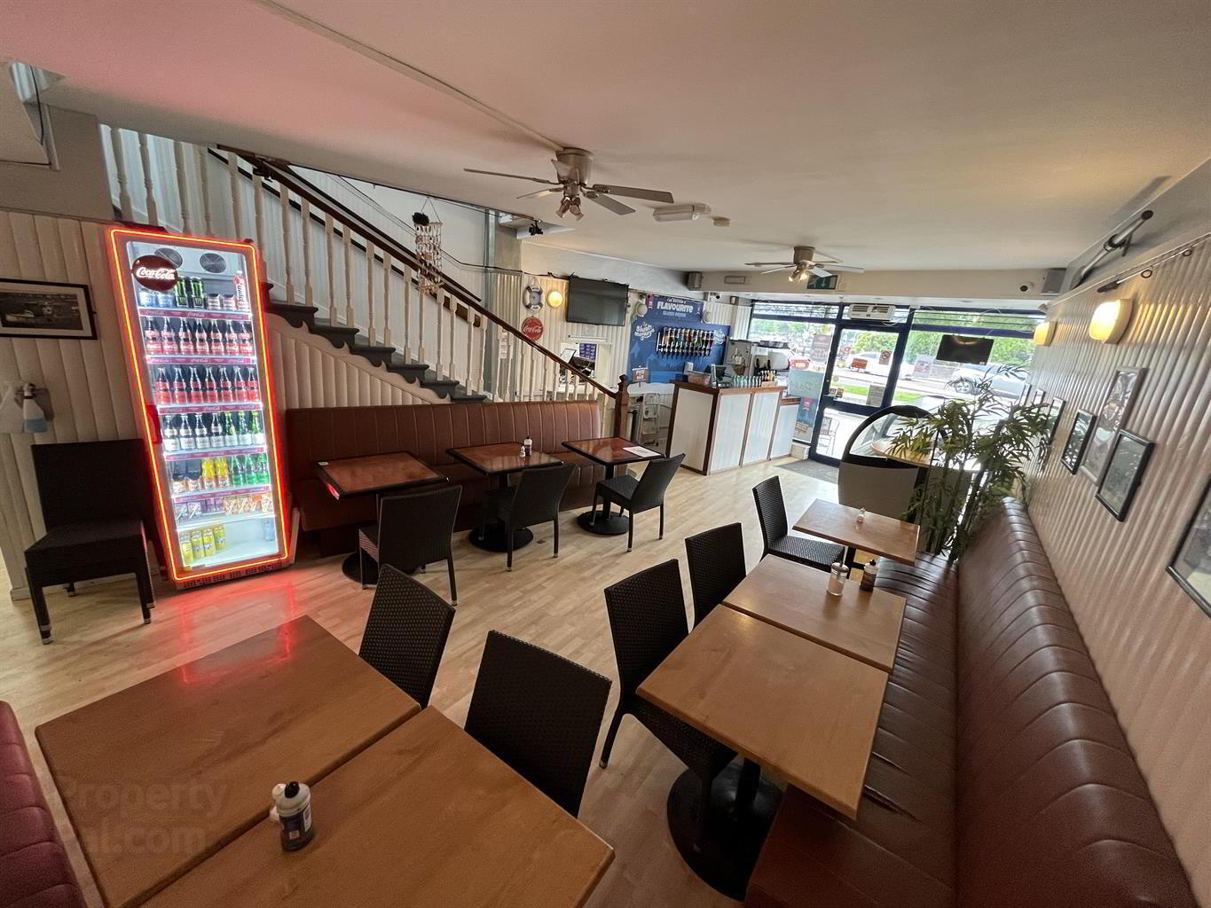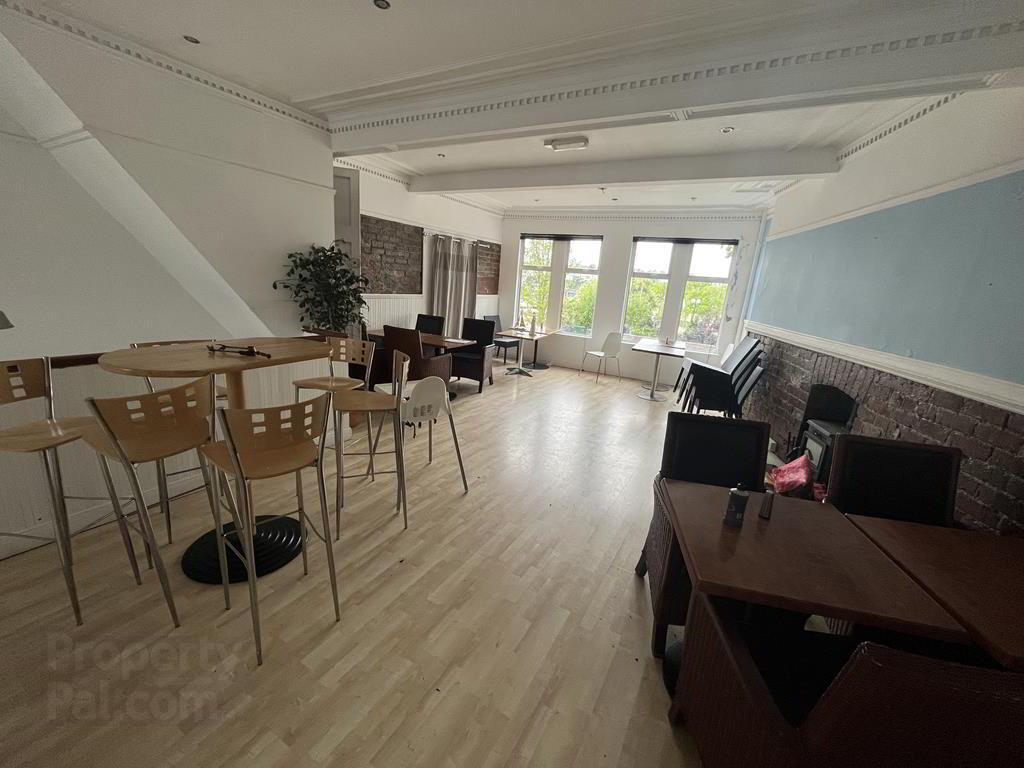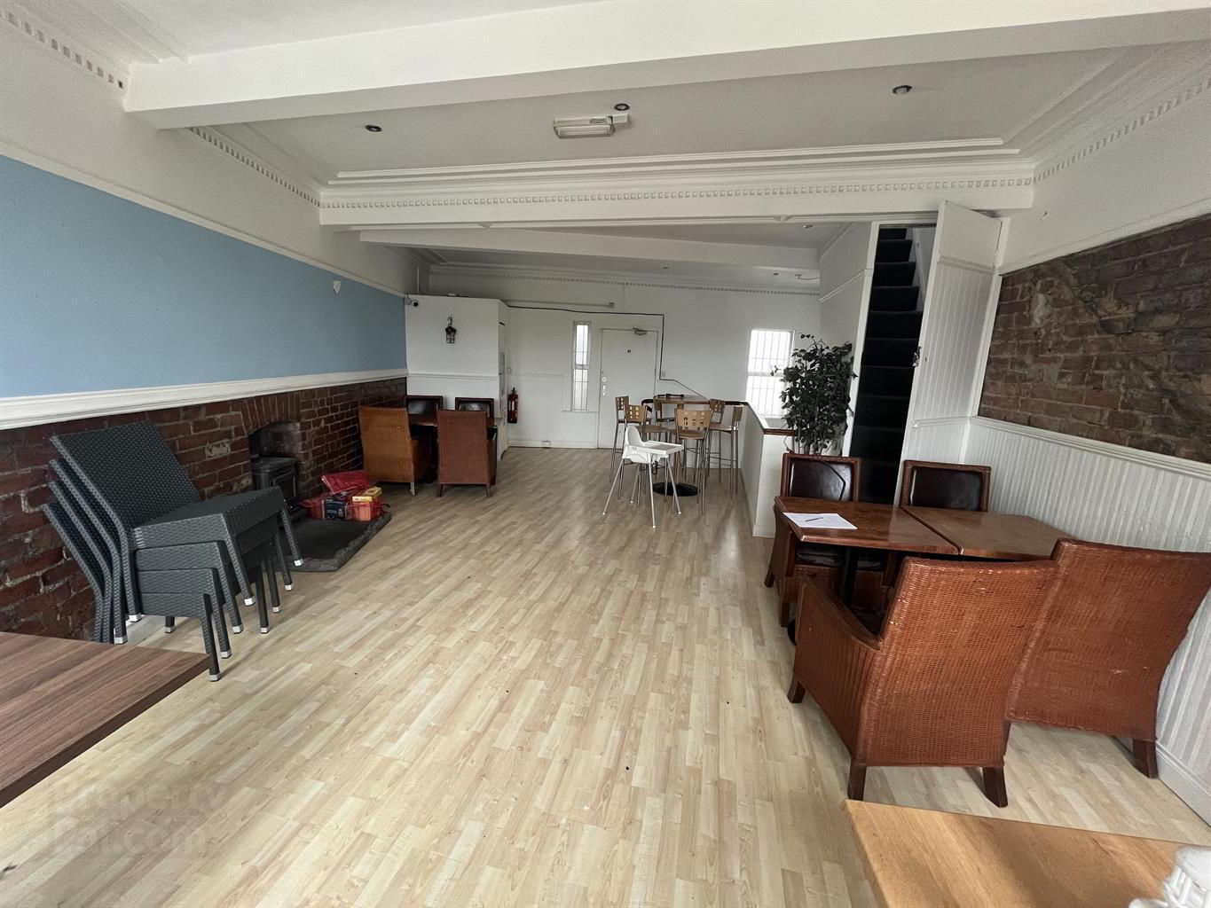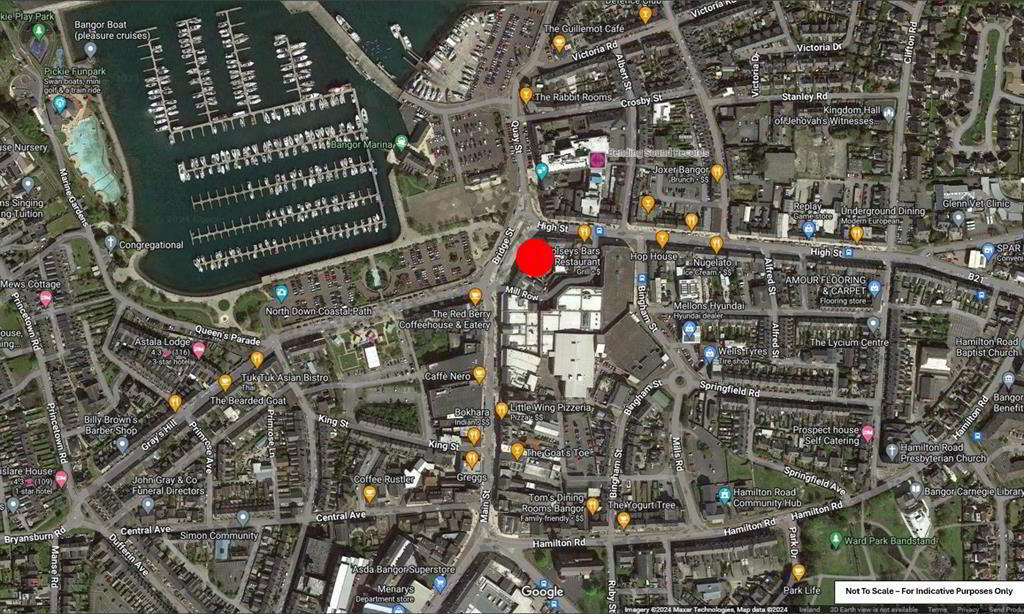3 Bridge Street,
Bangor, BT20 5AW
Retail (1,247 sq ft)
£15,000 per year
Property Overview
Status
To Let
Style
Retail
Property Features
Size
115.9 sq m (1,247 sq ft)
Energy Rating
Property Financials
Rent
£15,000 per year
Property Engagement
Views Last 7 Days
88
Views Last 30 Days
439
Views All Time
5,802
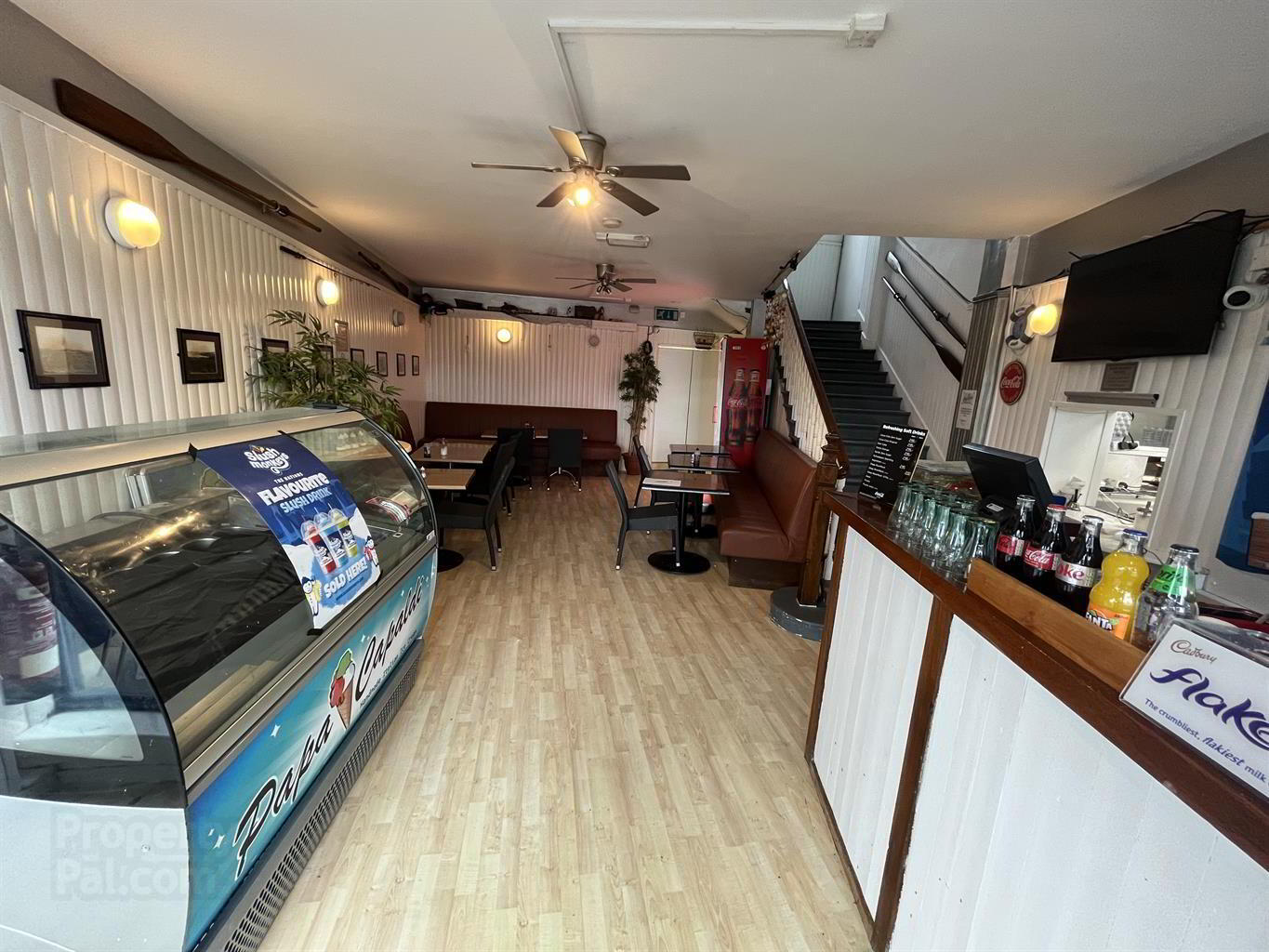
Features
- Occupying a prominent city centre location overlooking Bangor Marina.
- Extending to c.1,247 sqft (115.85 sqm) over ground, first and second floors.
- Fully fitted requiring minimal ingoing expenditure.
- Suitable for a variety of uses, subject to any necessary statutory consents.
- Immediately available.
Location<br/>Bangor is a city and seaside resort situated 13 miles east of Belfast and is one of Northern Ireland's most affluent and densely populated areas with a population of c.65,000 people (2021 Census) and catchment population of c.165,000 people. The city is an administrative centre and is easily accessible by road, sea and public transport. <br/>The subject property occupies a prominent city centre location on Bridge Street overlooking Bangor Marina with car parking available in the immediate vicinity. Bridge Street is a busy thoroughfare connecting Main Street and High Street benefitting from high volumes of vehicular traffic and pedestrian footfall.<br/>Neighbouring occupiers include The Red Berry, Oasis, Andrews & Gregg, McCulloughs, Cafe Cod, Boardwalk Social, Marine Court Hotel and Betty Blacks.<br/><br/>Description<br/>Three storey mid terrace building of a traditional masonry construction beneath a pitched roof benefitting from rear servicing from Mill Row.<br/>The ground floor lends itself
LocationBangor is a city and seaside resort situated 13 miles east of Belfast and is one of Northern Ireland's most affluent and densely populated areas with a population of c.65,000 people (2021 Census) and catchment population of c.165,000 people. The city is an administrative centre and is easily accessible by road, sea and public transport.
The subject property occupies a prominent city centre location on Bridge Street overlooking Bangor Marina with car parking available in the immediate vicinity. Bridge Street is a busy thoroughfare connecting Main Street and High Street benefitting from high volumes of vehicular traffic and pedestrian footfall.
Neighbouring occupiers include The Red Berry, Oasis, Andrews & Gregg, McCulloughs, Cafe Cod, Boardwalk Social, Marine Court Hotel and Betty Blacks.
Description
Three storey mid terrace building of a traditional masonry construction beneath a pitched roof benefitting from rear servicing from Mill Row.
The ground floor lends itself to a range of retail and office uses with additional retail/office accommodation and WC facilities at first floor level and the second floor providing office/storage space.
The property is fully fitted requiring minimal ingoing expenditure and is ready for immediate occupation with finishes such as laminate floor coverings, plastered/painted and cladded walls, plastered/painted ceilings, range of recessed and surface mounted ceiling and wall lighting, UPVC double glazed windows, aluminium framed glazed shopfront and an electric roller shutter.
Accommodation
The premises provides the following approximate areas:
Ground Floor - 535 sqft (49.70 sqm)
First Floor - 406 sqft (37.72 sqm)
Second Floor - 306 sqft (28.43 sqm)
Total - 1,247 sqft (115.85 sqm)
Lease Details
Term - By Negotiation.
Rent - £15,000 per annum exclusive, subject to contract.
Repairs - Tenant is responsible for all internal and external repairs and maintenance to the property.
Buildings Insurance - Tenant to reimburse the Landlord in respect of the premium, approx. £1,100 per annum exclusive.
Non-Domestic Rates
We are advised by Land & Property Services that the NAV of the property is £9,450, resulting in rates payable for 2024/25 of c.£4,300 after SBRR.
VAT
We understand that the property is not currently VAT Registered.

