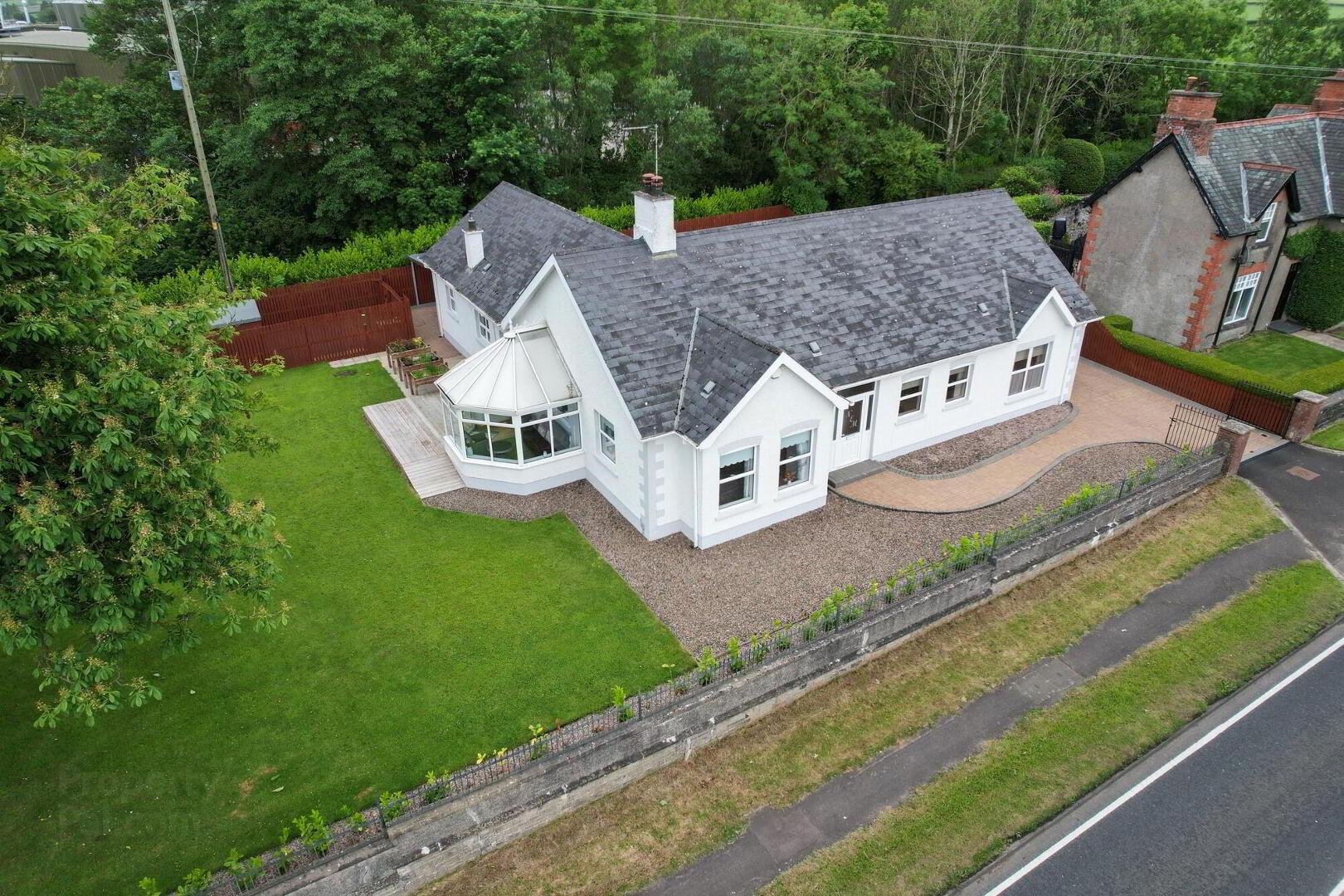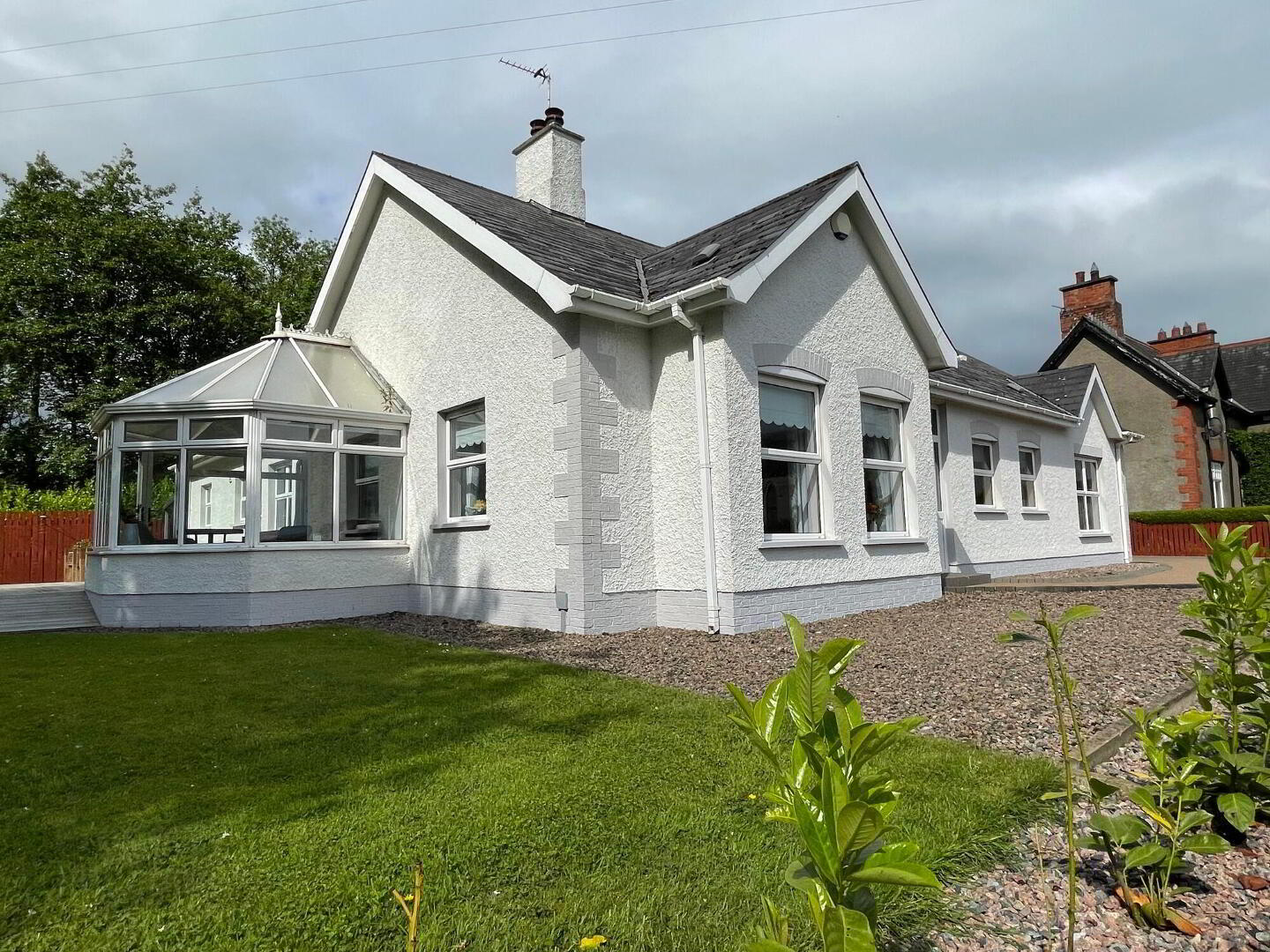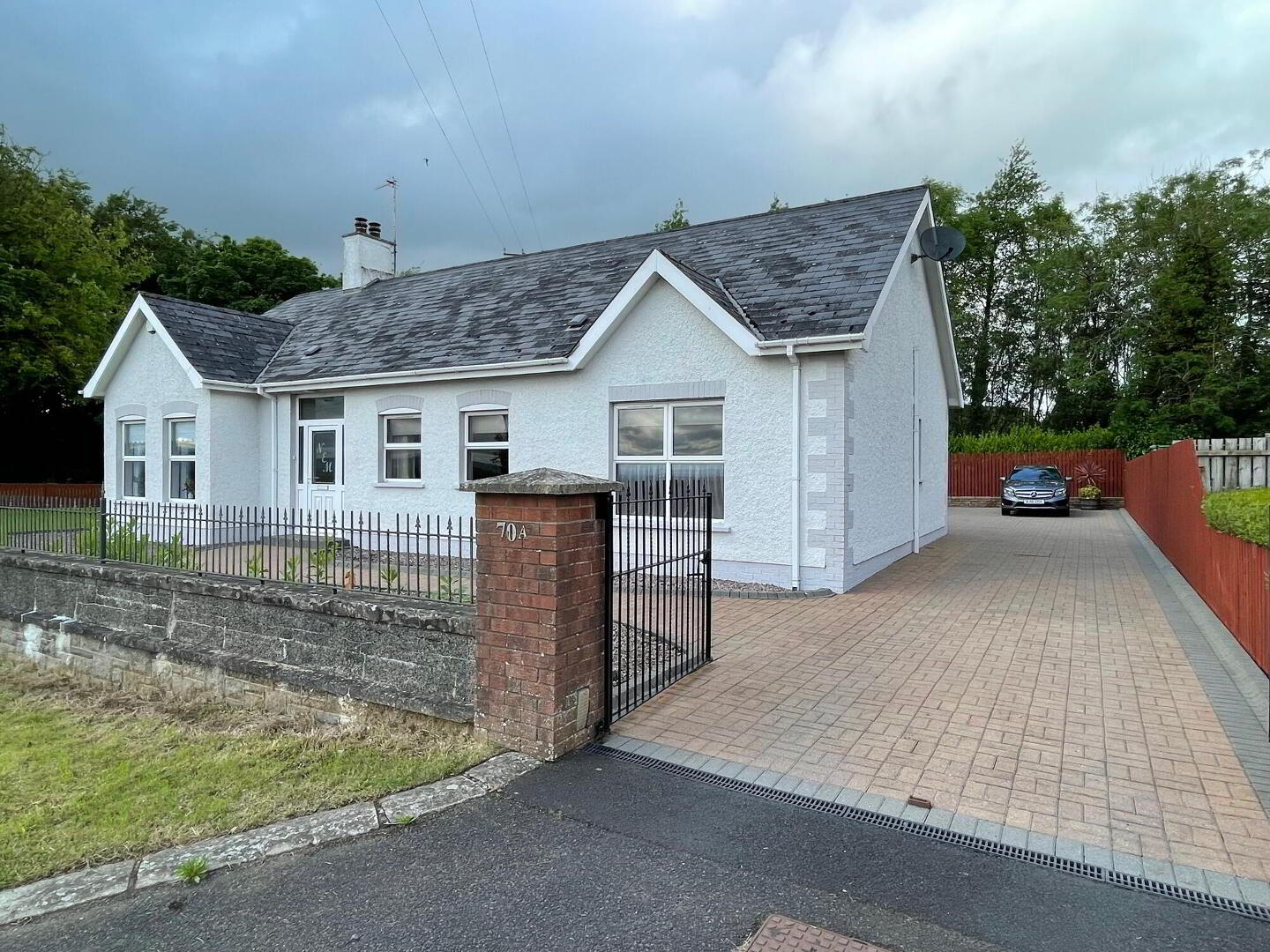


70a Ballyrashane Road,
Coleraine, BT52 2LL
3 Bed Detached Bungalow
Offers over £305,000
3 Bedrooms
3 Bathrooms
3 Receptions
EPC Rating
Key Information
Status | For sale |
Price | Offers over £305,000 |
Style | Detached Bungalow |
Typical Mortgage | No results, try changing your mortgage criteria below |
Bedrooms | 3 |
Bathrooms | 3 |
Receptions | 3 |
Tenure | Not Provided |
EPC | |
Heating | Oil |
Broadband | Highest download speed: 900 Mbps Highest upload speed: 110 Mbps *³ |
Stamp Duty | |
Rates | £1,960.80 pa*¹ |

Features
- Detached Bungalow
- 3 bedrooms + Study, 3 Reception Rooms
- Excellent family home with stunning countryside views
- Rural location yet only 2.5 miles to Coleraine town centre
- Convenient to the coastal towns of Portrush and Portstewart, both within 7 miles
- uPVC double glazed windows and doors
- Oil fired heating
- Beam vacuum system installed
- Entrance Porch:
- With uPVC glass panel door with side panels, tiled floor, uPVC panelled ceiling, uPVC glass panel door with side panels to:
- Entrance Hall:
- With wooden effect flooring, recess lighting, telephone point, hot press, cloaks and storage cupboards, access to roof space, dimmer switch lighting.
- Lounge:
- 5.02m x 4.84m (16' 6" x 15' 11")
(MAX) With mahogany surround fireplace with tiled inset and hearth, gas fire, television display unit with low level cupboards, oak flooring, cornice, dimmer switch lighting, wired for wall lights. - Family Room:
- 3.94m x 3.48m (12' 11" x 11' 5")
(MAX) With wooden surround fireplace with granite raised hearth, oak flooring, dado rail, archway to kitchen, glass panel door to: - Conservatory:
- 3.48m x 2.75m (11' 5" x 9' 0")
(MAX) With oak flooring, uPVC French doors to raised decking area and garden, wired for wall lights. - Kitchen / Dinette:
- 4.96m x 3.95m (16' 3" x 13' 0")
With eye and low level units including saucepan drawers, concealed lighting, tiled between units, extractor fan, one and a half bowl sink unit, Hotpoint hob and double oven, Indesit integrated dishwasher, Candy integrated fridge, island unit with drawers and breakfast bar with seating for 5 people, dado rail. - Utility Room:
- 2.88m x 1.9m (9' 5" x 6' 3")
With eye and low level units, single drainer stainless steel sink unit, plumbed for washing machine, space for freezer, tiled between units, tiled floor, uPVC glass panel rear door. Door to integral garage. - Bedroom 1:
- 4.18m x 3.92m (13' 9" x 12' 10")
With wooden effect flooring, recess lighting with dimmer switch. - En-suite:
- Comprising tiled shower cubicle with mains shower fitting, wash hand basin set in vanity unit, w.c., tiled floor, fully tiled walls, recess lighting, heated towel rail, extractor fan.
- Bedroom 2:
- 3.91m x 3.86m (12' 10" x 12' 8")
With wooden effect flooring, recess lighting with dimmer switch. - Bedroom 3:
- 3.51m x 2.6m (11' 6" x 8' 6")
With wooden effect flooring, recess lighting with dimmer switch. - Bathroom:
- Comprising free standing bath with telephone hand shower, wash hand basin set in vanity unit, w.c., corner shower cubicle with mains shower fitting, tiled floor, fully tiled walls, heated towel rail, recess lighting, extractor fan, access to the rear of the hot press.
- Study:
- 2.66m x 2.75m (8' 9" x 9' 0")
(MAX) With wooden effect flooring. Separate w.c. off with wash hand basin, tiled floor, fully tiled walls and extractor fan. - EXTERIOR FEATURES
- Screened beds to the front with shrubs. Paviour path leading to the front door. Paviour driveway leading to extensive parking area to the rear of the property which is enclosed by fencing to the side and rear. Pillars at the front of the property with vehicular gates. Small wall to the front with railings above. Steps and ramp to the rear door. Car port to the side of the garage with Perspex roof and outside light. Outside lights to the front and rear. Water tap to the side and rear. PVC fascia (not soffits) and guttering. Tarmac area to the rear enclosed by fencing and pedestrian gate housing PVC oil tank and 2 wooden sheds. Raised decking area outside the conservatory. Garden laid in lawn to the side with mature tree and shrub bed.
- Integral Garage:
- 6.02m x 3.94m (19' 9" x 12' 11")
(MAX) With electronic roller door, boiler, power points and strip lighting, access to roof space.
Directions
On leaving Coleraine along the Ballyrashane Road in the direction of Ballycastle, Number 70A is situated approximately 1 mile from the Ballycastle Road roundabout on the left hand side.




