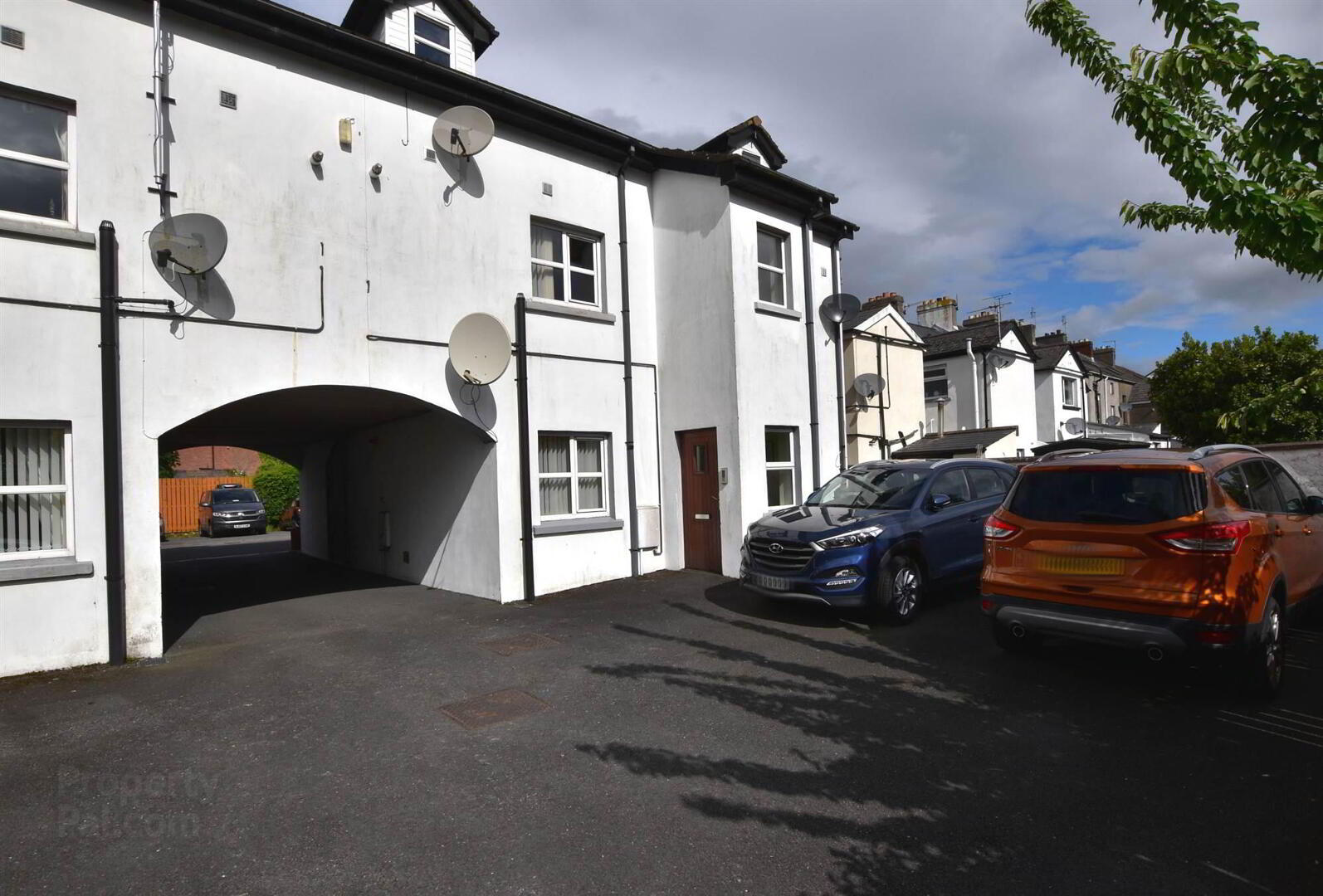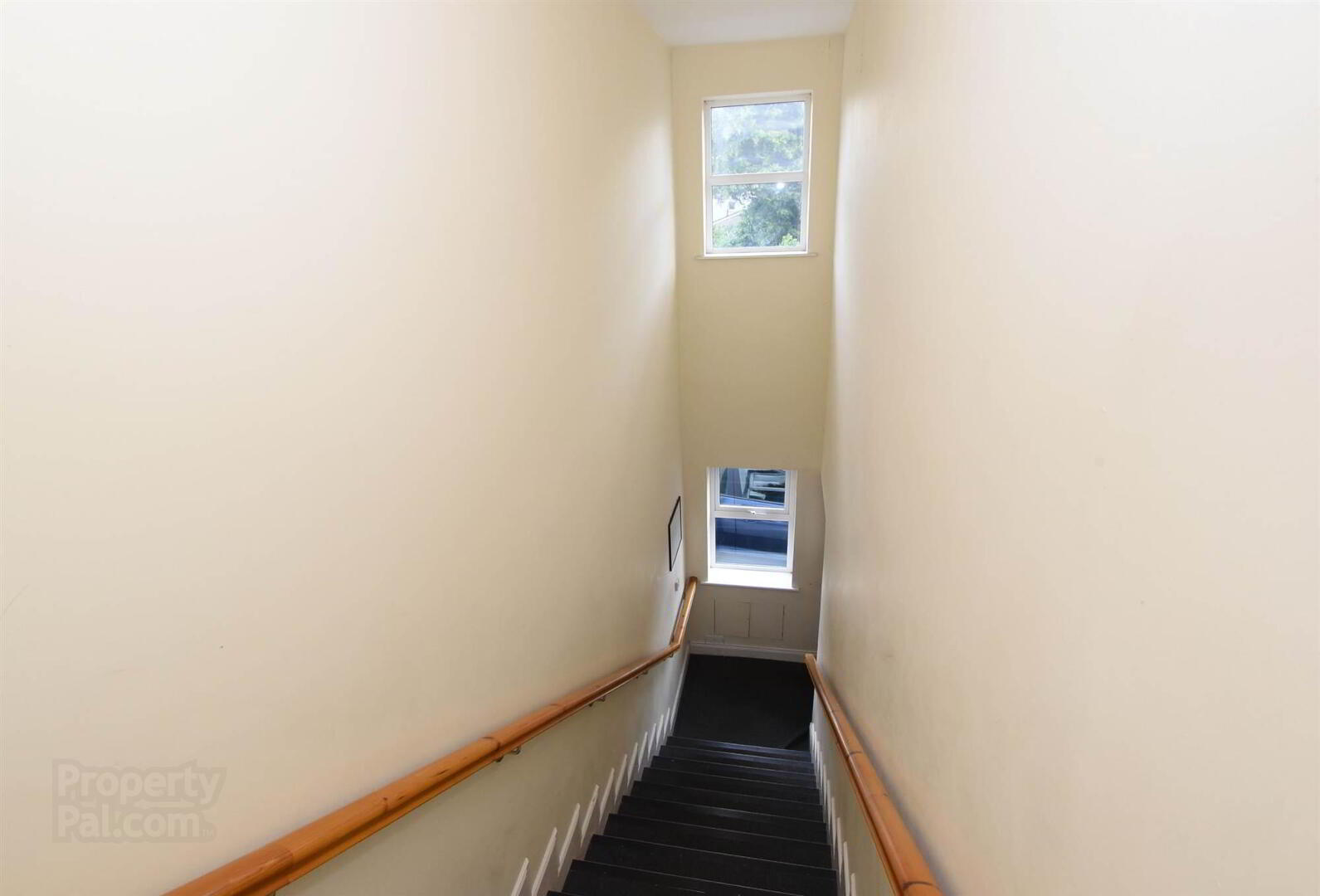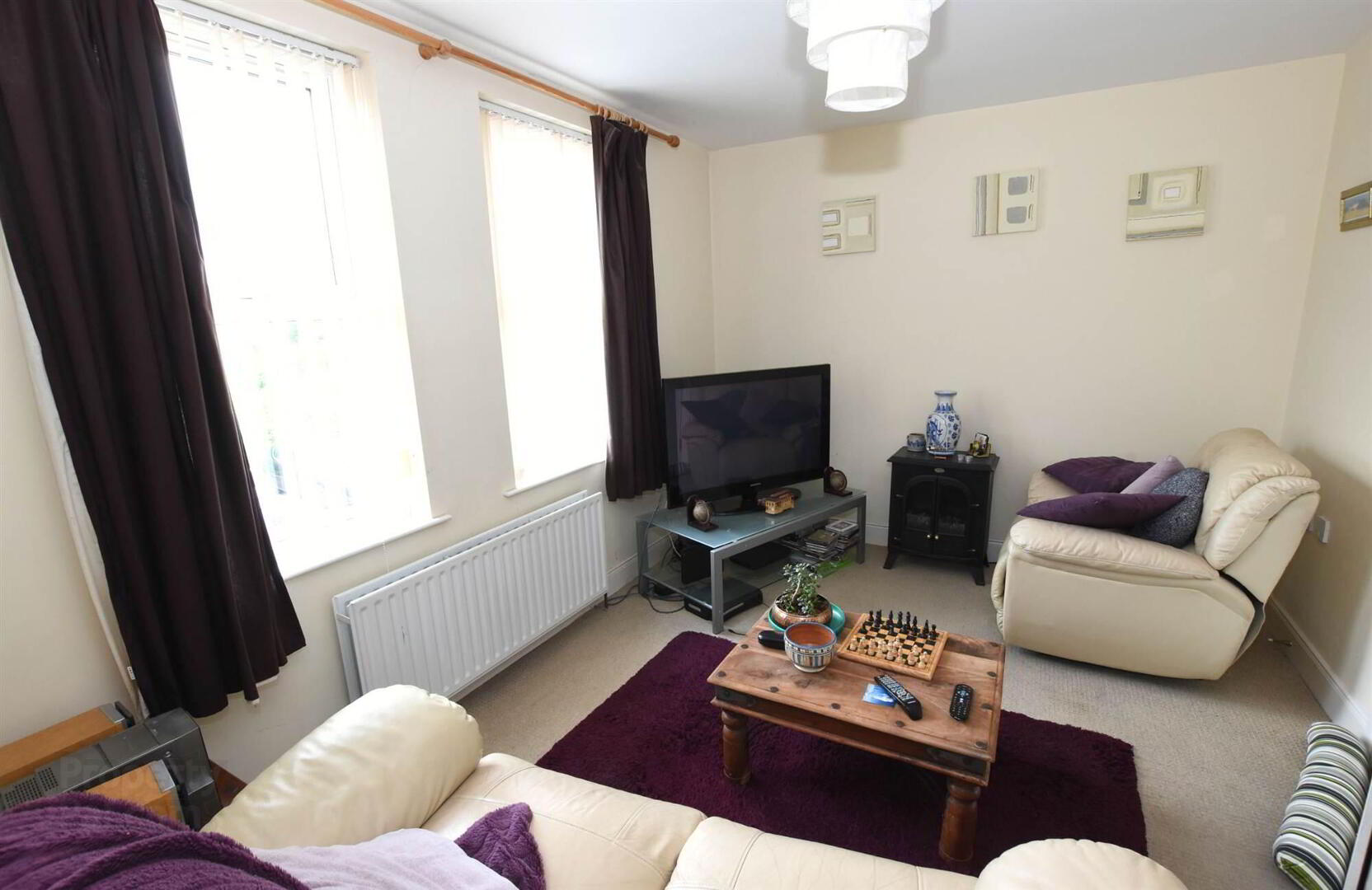


42b John Street Lane,
Newtownards, BT23 4LY
2 Bed Apartment
Offers Around £107,500
2 Bedrooms
1 Reception
Property Overview
Status
For Sale
Style
Apartment
Bedrooms
2
Receptions
1
Property Features
Tenure
Not Provided
Energy Rating
Heating
Gas
Broadband
*³
Property Financials
Price
Offers Around £107,500
Stamp Duty
Rates
£662.43 pa*¹
Typical Mortgage
Property Engagement
Views Last 7 Days
174
Views Last 30 Days
910
Views All Time
13,643

Features
- Phoenix gas fired central heating system / Upvc double glazed windows.
- Fitted kitchen with built-in oven, hob and extractor hood.
- Two bedrooms (master bedroom with en-suite shower room) and one reception room.
- White bathroom suite with ceramic wall and floor tiling.
- Small parking are to rear for the development but not allocated parking.
Ground Floor
- Entrance hall. Storage cupboard understairs.
- LOUNGE:
- 4.29m x 2.9m (14' 1" x 9' 6")
- FITTED KITCHEN :
- 3.51m x 3.m (11' 6" x 9' 10")
Single drainer stainless steel sink unit with mixer taps, range of high and low level units, formica round edged work surfaces, built-in oven, four ring hob unit, extractor hood, wall tiling, plumbed for washing machine, phoenix gas boiler, recessed spotlighting. - BATHROOM:
- White suite comprising panelled bath, pedestal wash hand basin, low flush WC, wall tiling, ceramic tiled floor.
First Floor
- BEDROOM (1):
- 4.29m x 3.43m (14' 1" x 11' 3")
- ENSUITE SHOWER ROOM:
- White suite comprising fully tiled shower cubicle, pedestal wash hand basin, low flush WC, ceramic tiled floor, extractor fan.
- BEDROOM (2):
- 4.29m x 3.4m (14' 1" x 11' 2")
Access to eaves storage.
Outside
- MANAGEMENT CHARGE :
- £630.42 per annum - Includes block insurance, communal electric and communal area upkeep, fire alarm maintenance.
- FEATURES :
- Small parking area to rear for development but not allocated parking.
Directions
Off John Street, Newtownards

Click here to view the video




