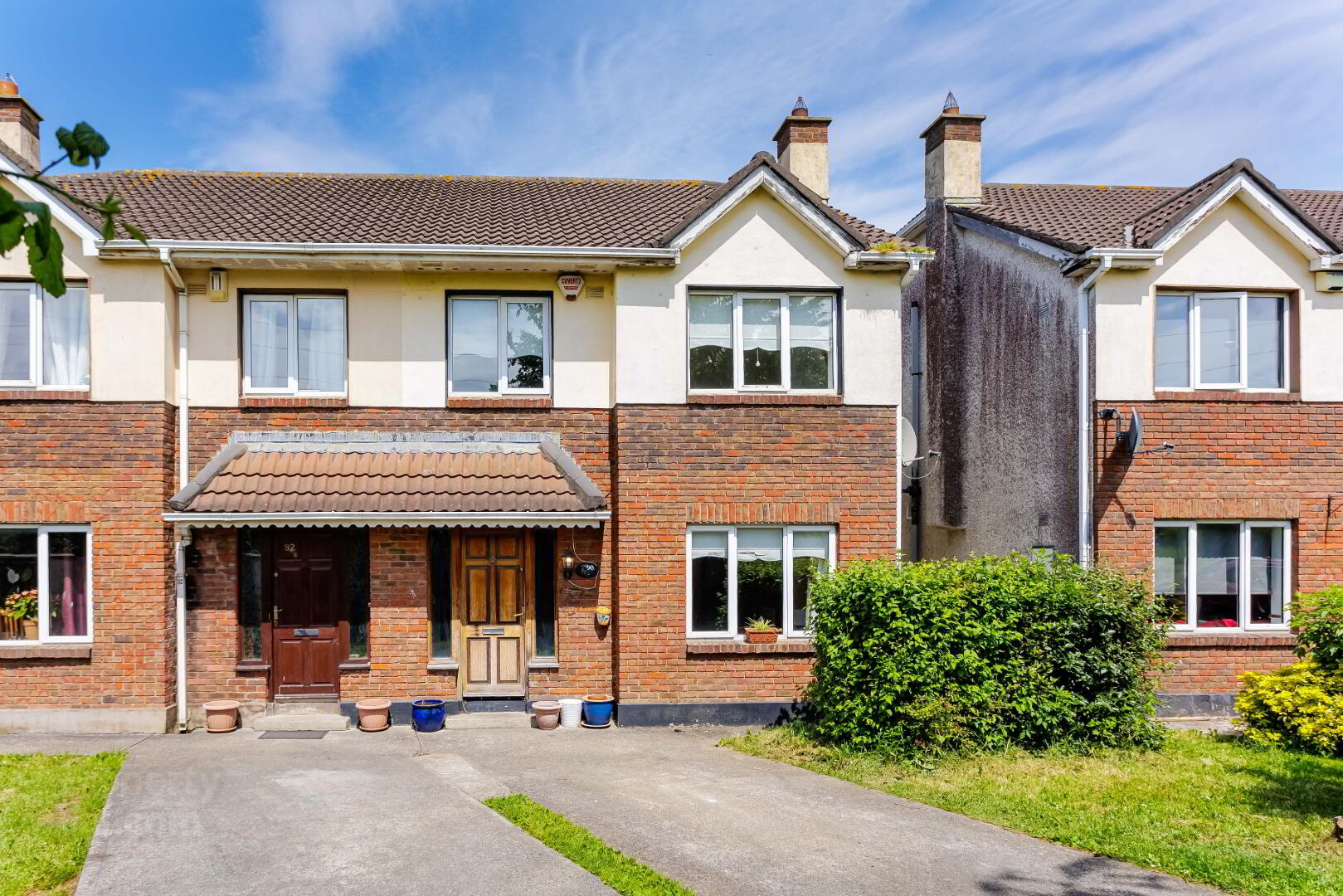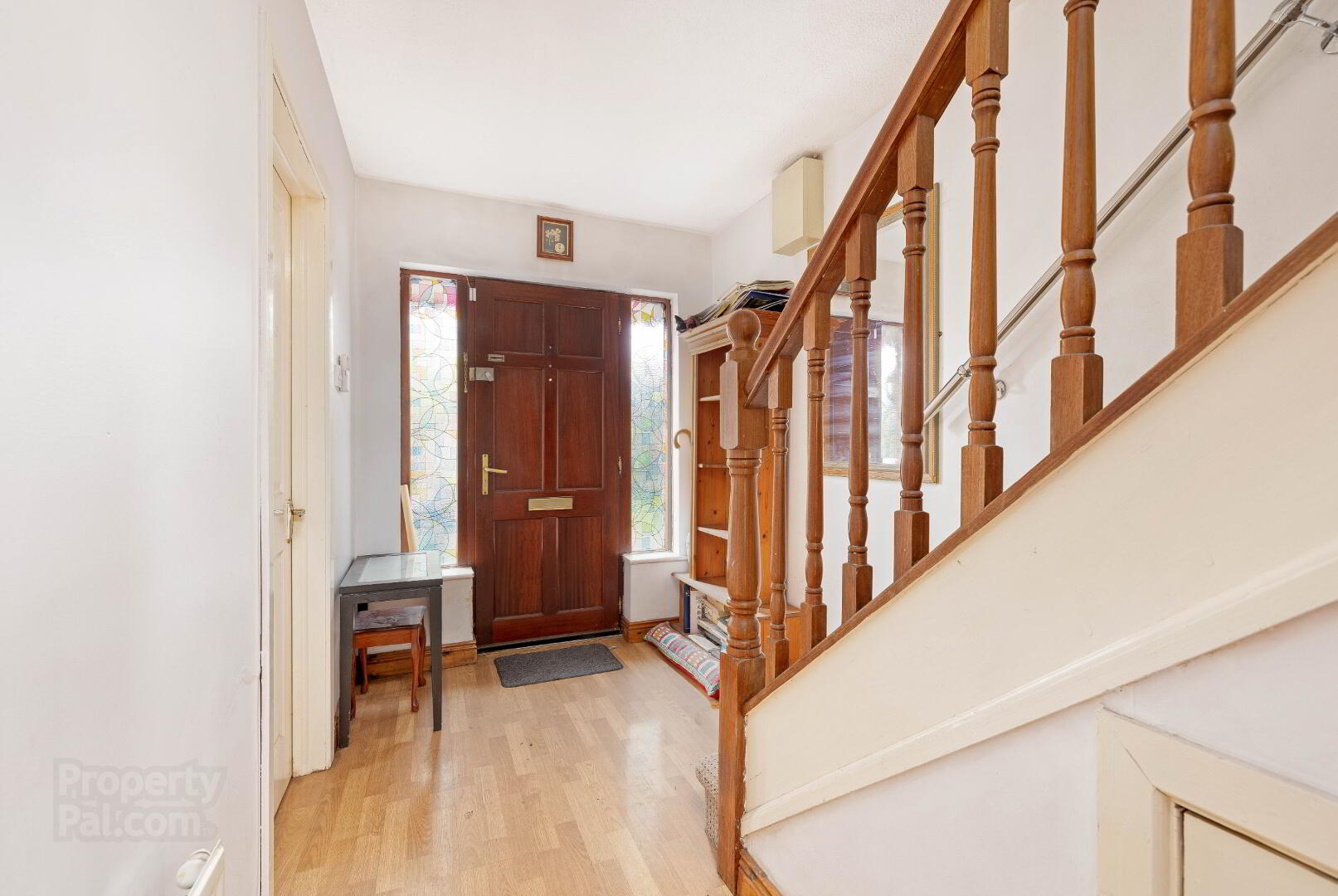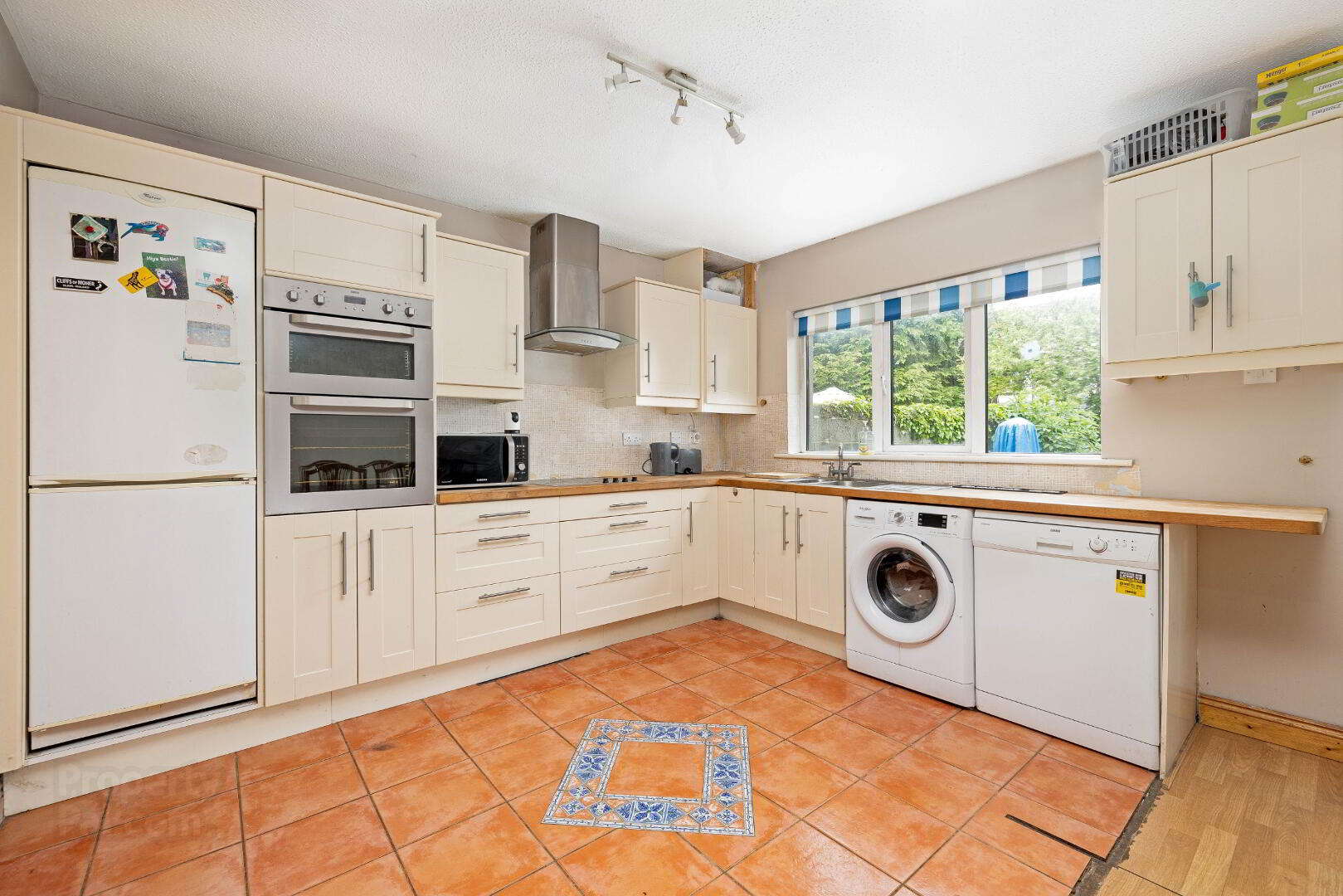


90 Foxborough Road,
Lucan, K78R209
3 Bed Semi-detached House
Guide price €385,000
3 Bedrooms
3 Bathrooms
2 Receptions

Key Information
Status | For sale |
Price | Guide price €385,000 |
Style | Semi-detached House |
Bedrooms | 3 |
Bathrooms | 3 |
Receptions | 2 |
Tenure | Not Provided |
BER Rating |  |
Heating | Gas |
Stamp Duty | €3,850*² |
Rates | Not Provided*¹ |

REA McDonald, Lucan's longest established estate agents, are delighted to present this well appointed and spacious house. Accommodation, which extends to 1,130 sq.ft, includes on the ground floor a hallway with stairs, guest w.c., large living room with fireplace and double doors to large kitchen / dining room, with a sliding door leading to a lovely bright conservatory. At first floor level there are three bedrooms, with one en-suite, and main bathroom.
Situated at the end of a cul de sac and overlooking a large green area, it is a very convenient location for access to amenities including bus services, local park, schools and Liffey Valley Shopping Centre. To the front there is a garden with off-street parking for two cars, side passage to rear, and to the rear there is a lovely private rear garden with lawn, concrete patio area, and large block-built shed. Viewing highly recommended.
Accommodation
Ground Floor -
Hall: with stairs, high quality laminate flooring, coved ceiling, small storage press under stairs
Guest w.c.: with wash hand basin
Living Room: with feature fireplace with mahogany surround, high quality laminate flooring, coved ceiling, double doors to kitchen
Kitchen / Dining Room: with modern fitted kitchen units, tiled floor/laminate flooring electric oven, gas hob, extractor fan, and sliding patio door to the conservatory.
Conservatory: with laminate flooring.
Upper Floor -
Bedroom 1: with laminate floor, built-in wardrobe unit.
Bedroom 2: with laminate floor, built-in wardrobes.
Master Bedroom: with laminate floor, built-in wardrobes with mirrored door.
En-Suite: with tiling, tiled floor, w.c., wash hand basin, shower unit and heated towel rail.
Main Bathroom: fully tiled, tiled floor, w.c., wash hand basin and bath with shower.
Outside
- Front garden with concrete driveway and lawn
- Side passage
- Walled-in rear garden with lawn
Features:
- Gas central heating
- Conservatory
- PVC double glazed windows
- Lovely quiet location at end of cul de sac
Please note we have not tested any appliances, apparatus, fixtures, fittings, or services. Interested parties must undertake their own investigation into the working order of these items. Any measurements provided are approximate. Photographs and floor plans provided for guidance only.
BER Details
BER Rating: C3
BER No.: 106551054
Energy Performance Indicator: 205.33 kWh/m²/yr



