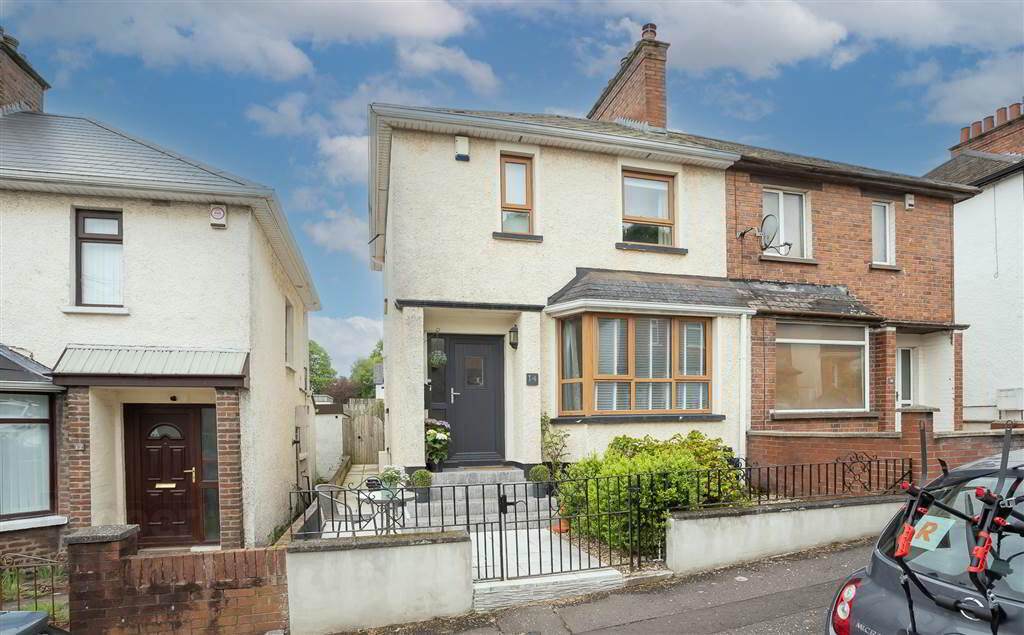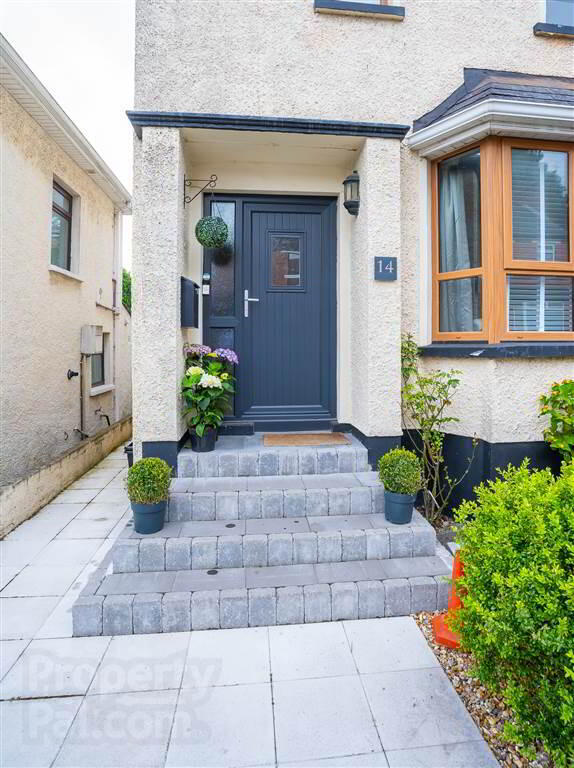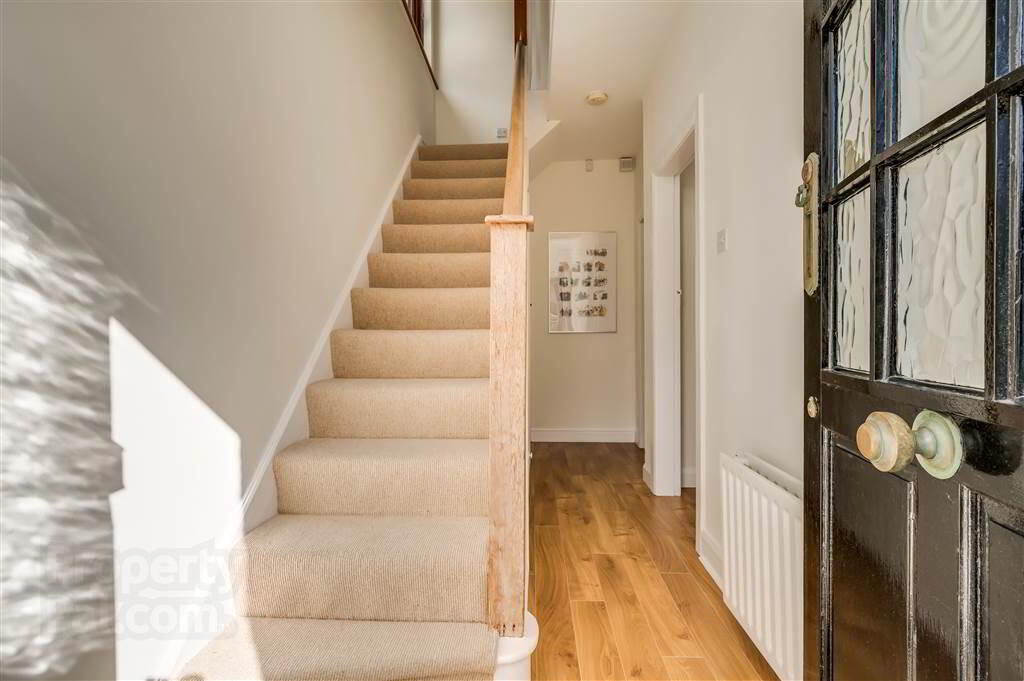


14 Mount Prospect Park,
Off Lisburn Road, Belfast, BT9 7BG
3 Bed Semi-detached House
Offers Around £234,950
3 Bedrooms
2 Receptions
Property Overview
Status
For Sale
Style
Semi-detached House
Bedrooms
3
Receptions
2
Property Features
Tenure
Not Provided
Energy Rating
Heating
Gas
Broadband
*³
Property Financials
Price
Offers Around £234,950
Stamp Duty
Rates
£1,501.17 pa*¹
Typical Mortgage
Property Engagement
Views Last 7 Days
916
Views Last 30 Days
3,658
Views All Time
23,961

Features
- Extended Semi Detached Villa
- Lounge with Bay Window and Open Fire
- Living/Dining Room open plan to Modern Kitchen
- Three Bedrooms
- Enclosed Gardens With Decking and Paved Patio Beyond
- Recent Cavity Wall Insulation Installed and WiFi Controlled Thermostat
- Gas Fired Central heating and Double Glazed Windows
- Ready To Move Into
- Popular Location off the Lisburn Road
On the ground floor, a spacious entrance hall with glazed front door leads to well proportioned lounge to front with open fire. To the rear is an open-plan dining/living room leading to a modern fully-fitted kitchen with patio doors to the garden. Upstairs, a modern white bathroom suite and three well-proportioned bedrooms. The house has been well maintained and benefits from double glazing and gas heating.
Situated in a cul-de-sac off the Lisburn Road with an array of amenities in the area within walking distance. Ideal to commute into Belfast City Centre. Early viewing is recommended as this property will appeal to a wide range of buyers.
Ground Floor
- ENTRANCE HALL:
- LOUNGE:
- 3.66m x 3.35m (12' 0" x 11' 0")
Laminate flooring. Cast iron open fireplace with slate hearth. - LIVING\DINING ROOM:
- 4.88m x 3.35m (16' 0" x 11' 0")
Wooden floor open plan to Kitchen...Picture rail. - MODERN FITTED KITCHEN:
- Range of high and low level units,integral bottle stand. Plumbed for washing machine and dishwasher. Cooker hood and 1.5 stainless steel sink unit. Double doors leading to the gardens.
First Floor
- Landing with access to roofspace, fully floored, insulated and light.
- BATHROOM:
- White suite comprising of bath, mira shower and shower door. Low flush wc and wash hand basin.
- BEDROOM (1):
- 3.38m x 2.74m (11' 1" x 9' 0")
Picture rail, carpeted. - BEDROOM (2):
- 3.15m x 2.74m (10' 4" x 9' 0")
Picture rail, carpeted. - BEDROOM (3):
- 2.13m x 1.96m (7' 0" x 6' 5")
Carpeted.
Outside
- Paved area to the front with hedge and garden area.To the rear decking area and paved patio beyond. Bordered by hedging.
Directions
Driving along Lisburn Road heading into town, turn left into Belgravia Avenue, left into Ulsterville Place and left into Mount Prospect Park.




