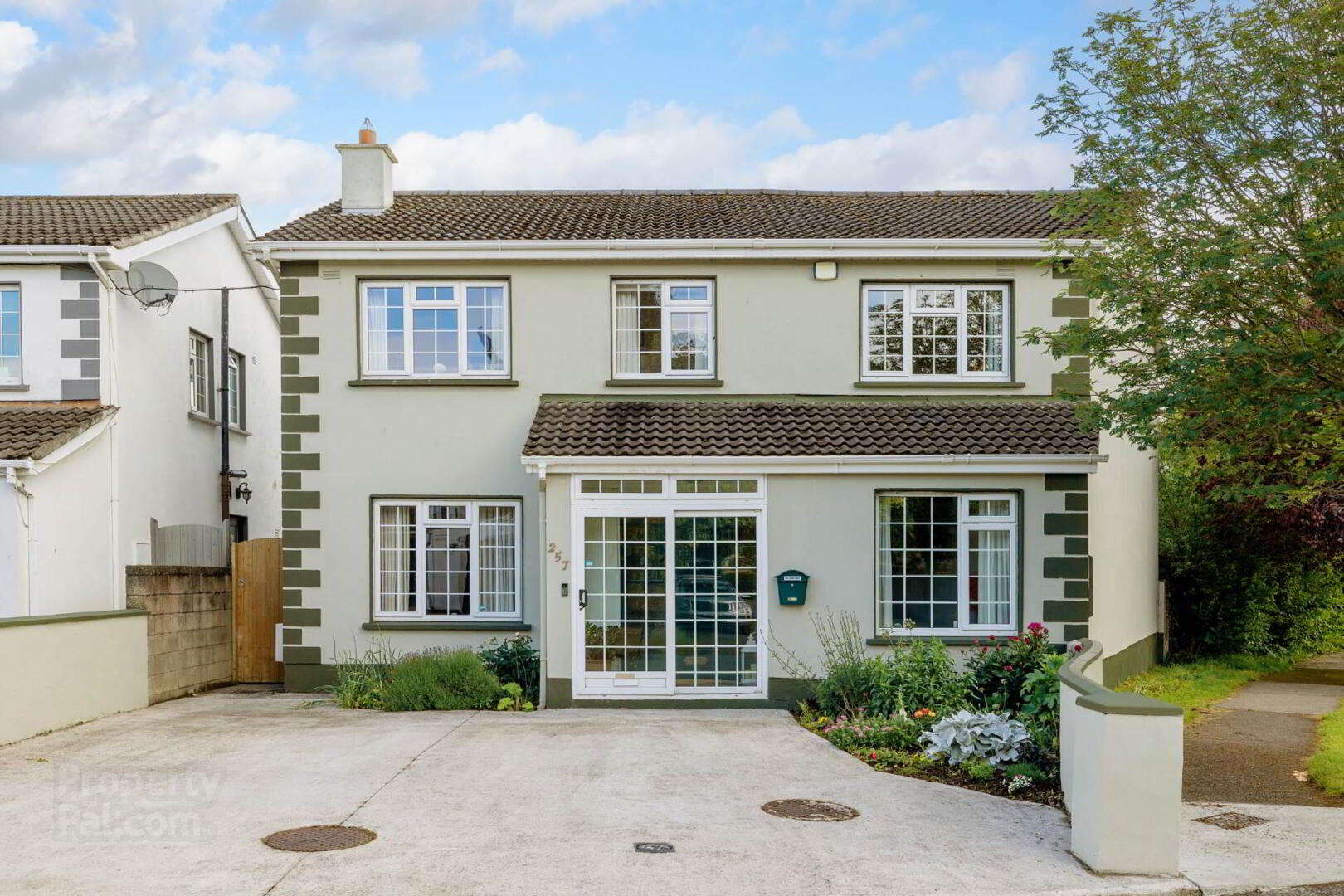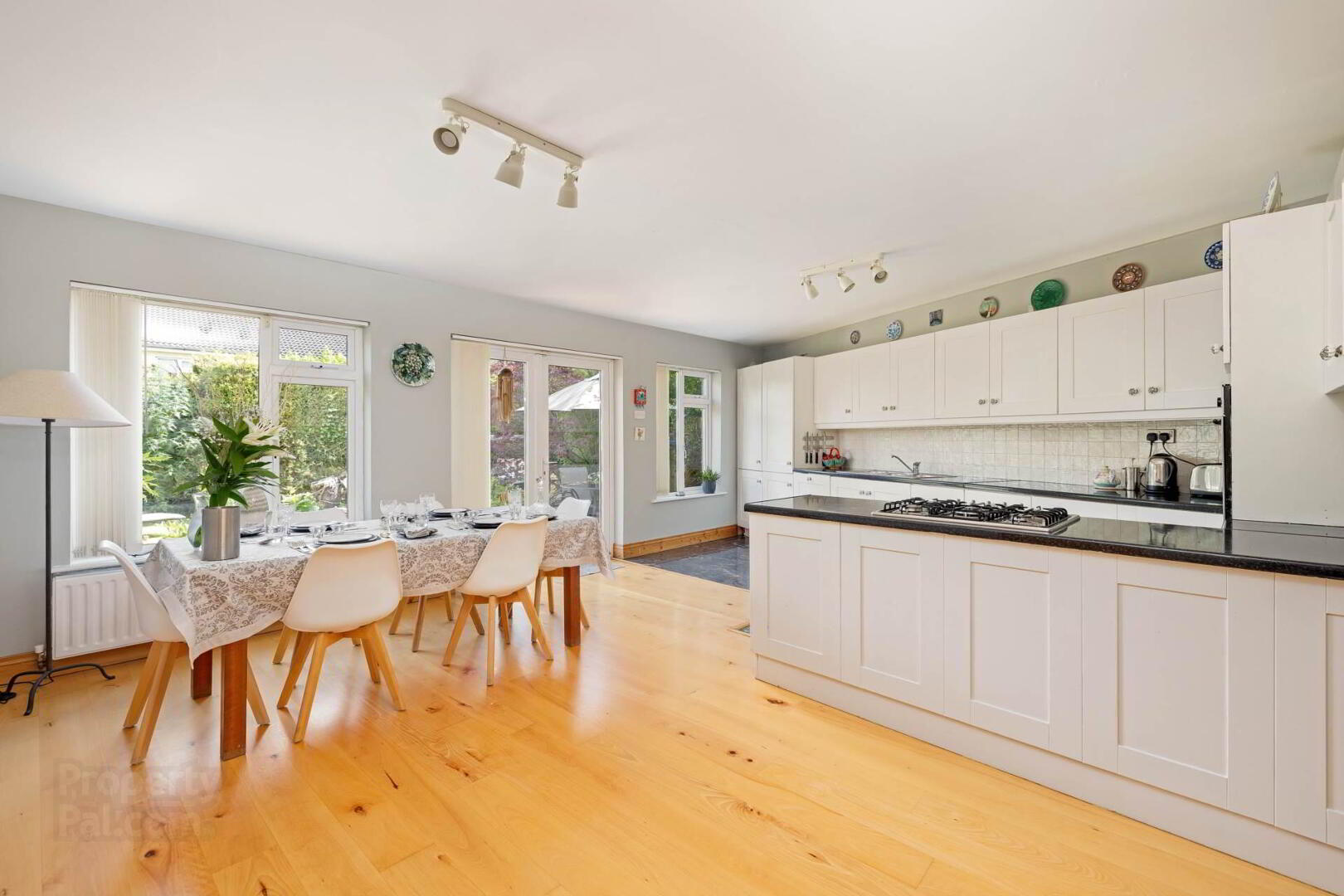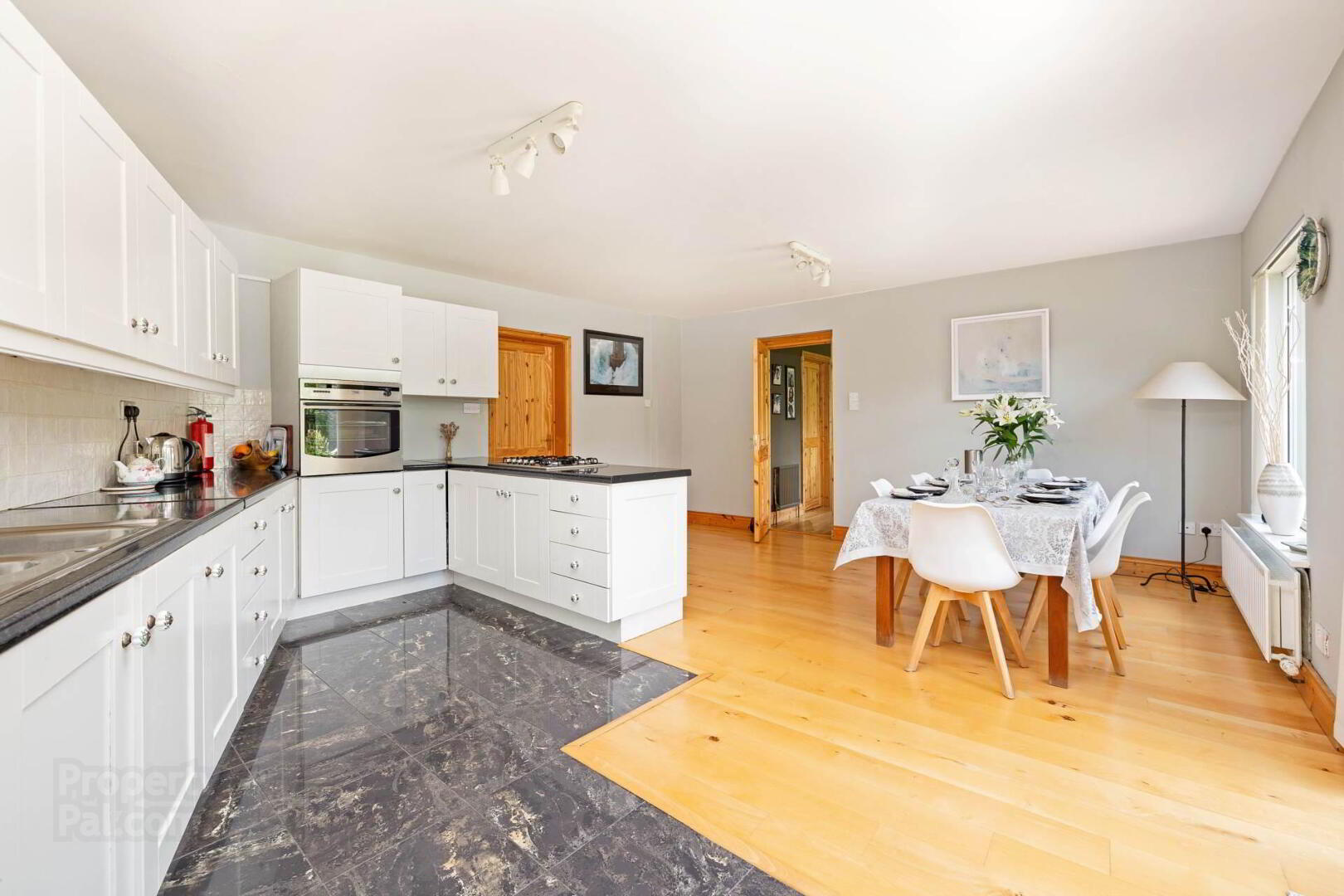


257 Crodaun Forest Park,
Celbridge, W23E025
4 Bed Detached House
Offers over €599,950
4 Bedrooms
3 Bathrooms
1 Reception

Key Information
Status | For sale |
Price | Offers over €599,950 |
Style | Detached House |
Bedrooms | 4 |
Bathrooms | 3 |
Receptions | 1 |
Tenure | Not Provided |
BER Rating |  |
Stamp Duty | €5,999.50*² |
Rates | Not Provided*¹ |
 FOR SALE BY PRIVATE TREATY
FOR SALE BY PRIVATE TREATY257 CRODAUN FOREST PARK, CELBRIDGE, CO. KILDARE, W23 E025.
ONLINE BIDDING: https://homebidding.com/property/257-crodaun-forest-park
YOUTUBE VIDEO: https://youtu.be/vwQoKnK359s
Award winning Auctioneering Team for over 21 years, Team Lorraine Mulligan of RE/MAX Results, welcomes you to this spacious and exquisite 4 bedroomed detached, B3 rated family home spanning to C.1945sq ft / C.180.68 sqm with a large and a very impressive, manicured back garden bursting with colour, and beauty. This very special home exudes elegance and spaciousness, offering a perfect blend of luxury and comfort for the discerning homeowner.
Step inside to discover a thoughtfully designed extended interior featuring generous living spaces bathed in natural light. This home enjoys a sitting room and a living room which is ideal for a growing family. There is also a home office that overlooks the front garden. To the rear of the property is a very generous sized modern kitchen with a dining area, equipped with high-end appliances. French double doors seamlessly connect the breath-taking garden to this home. There is also an excellent utility room as well as a downstairs guest W.C. Each of the four bedrooms provides a tranquil retreat, with ample storage and tasteful finishes, ensuring everyone in the family has their own personal haven. The master bedroom also enjoys a walk-in wardrobe and an ensuite.
One of the many showstoppers of this superb family home is the gorgeous, manicured back garden. This expansive outdoor oasis is meticulously landscaped, offering a picturesque setting for relaxation and entertaining. Imagine hosting summer barbecues on the either one of the spacious decked areas, children playing on the lush lawn, or simply unwinding amidst the beauty of mature trees and vibrant flowerbeds whilst sipping a cup of tea or a chilled glass of prosecco and listening to the chirping of the birds while gazing into your very own garden mirror pool, evoking a sense of calm and relaxation.
Located in the leafy and mature `Crodaun Forest Park`, this home benefits from a peaceful, family-friendly atmosphere while being conveniently close to local amenities, schools, and transport links. Experience the perfect blend of elegance, comfort, and exclusivity in this truly remarkable family home.
`Crodaun Forest Park` sits North of the historic town of Celbridge and is nestled on the edge of Castletown Demesne giving ease of access to the hustle & bustle of Celbridge living and to the quiet tranquil walks of Castletown Forest. The location is excellent with a network of public transport, main roads and the M4 interchange a mere 2-minute drive giving additional access to the M50. All local amenities are close by including both national and secondary schools, Celbridge shopping centre, Aldi, Lidl, local shops, bars and restaurants.
INTEREST IS SURE TO BE STRONG.
PLEASE EMAIL US IMMEDIATELY ALONG WITH YOUR PROOF OF FUNDING TO ORGANIZE A VIEWING.
DOWNSTAIRS ACCOMMODATION
KITCHEN / DINING AREA: 5.88M X 5.15M
Light fitting, blinds, high quality fitted kitchen unit with wall and base units, splashback area, double stainless-steel sink, area fully plumbed, integrated dishwasher, oven, integrated fridge, 5 plated gas hob, breakfast bar area, French style double doors leading to the garden area, floor tiles in the kitchen area and wooden floor in the dining area.
UTILITY: 2.69M X 2.21M
Light fitting, area fully plumbed, stainless-steel sink, area fully plumbed, washing machine, tumble dryer, fridge/freezer, fitted units, floor tiles.
GUEST WC: 1.92M X 1.24M
Coving, light fitting, W.C., W.H.B., mirror, floor tiles.
SITTING ROOM: 4.35M X 3.41M
Coving, recessed lighting, curtains, featured fireplace, coal effect gas fire, wooden floor.
LIVING ROOM: 5.44M X 3.98M
Coving, recessed lighting, curtains, wooden floor.
PLAYROOM/OFFICE: 2.91M X 2.88M
Light fitting, curtains, carpet, internet connection.
HALLWAY: 4.21M X 1.93M
Coving, recessed lighting, wooden floor, carpet on stairwells, fuse box.
UPSTAIRS ACCOMMODATION
LANDING: 3.30M X 3.30M
Coving, light fitting, airing cupboard, hot press with immersion and shelving, carpet.
BEDROOM 1: 4.92M x 4.68M
Recessed lighting, walk-in wardrobes, curtains, wooden floor.
WALK IN WARDROBE: 2.96M x 1.21M
Light fitting, fitted units, storage, carpet.
ENSUITE: 2.91M X 2.89M
Light fitting, W.C., W.H.B., rectangular wall-mounted illuminated mirror, 45/115cm shower tray, glass shower door, power shower, jet shower heads, extractor fan, wall tiling, floor tiling.
BEDROOM 2: 5.46M x 3.77M
Light fitting, recessed lights, storage, curtains, W.H.B, electric Triton T90xr shower, wooden floor.
BEDROOM 3: 3.21M x 2.96M
Light fitting, curtains, wooden floor.
BEDROOM 4: 3.21M x 2.44M
Light fitting, curtains, blind, fitted wardrobe, wooden floor.
BATHROOM: 2.93M x 2.48M
Light fittings, rectangular wall-mounted illuminated mirror, W.C., W.H.B., beautiful large oval luxury bath, power shower with glass shower doors, wall tiling, floor tiling, extractor fan.
FEATURES INTERNAL:
All light fittings
All blinds
All curtains
All kitchen appliances as per stated in the kitchen and utility section of this brochure
This home can be found in pristine condition and is a `turn key` home
Large bright kitchen
Stunning and spacious master bedroom with a walk-in wardrobe and ensuite
Porch to the front of the property
FEATURES EXTERNAL:
PVC double glazed windows
PVC facia & soffit
Outside tap
Garden shed for storage
Outside lights
Security lights
Landscaped mature gardens
Raised flower beds
Side gate
Property located in a quiet cul de sac
Two decked areas
Mirror pool
Stunning selection of flowers, trees and scrubs
Very spacious back garden
Off street parking for safe and secure parking
Spacious driveway and can accommodate up to three cars
Brilliant, exclusive and peaceful development
Superb neighbours
Mature development with lots of green spaces and mature trees
Private gate access to the beautiful Castletown Demesne
Located on the `Dublin side` of Celbridge for fast access to the M4 motorway
SQUARE FOOTAGE: C.1945 sq ft / C.180.68 sqm
HOW OLD IS THE PROPERTY: 1985
BACK GARDEN ORIENTATION: North west
BER RATING: B3 - 130.06 kWh/m²/yr (A2) potential as per BER report
BER NUMBER: 109020651 - 24/05/2024
SERVICES: Mains water, mains sewerage.
HEATING SYSTEM: Solid fuel, back boiler, gas fired central heating.
DISCLAIMER. All information provided by the listing agent/broker is deemed reliable but is not guaranteed and should be independently verified. No warranties or representations are made of any kind.
what3words /// submarine.eminent.requiring
Notice
Please note we have not tested any apparatus, fixtures, fittings, or services. Interested parties must undertake their own investigation into the working order of these items. All measurements are approximate and photographs provided for guidance only.
BER Details
BER Rating: B3
BER No.: 109020651
Energy Performance Indicator: Not provided

Click here to view the 3D tour

