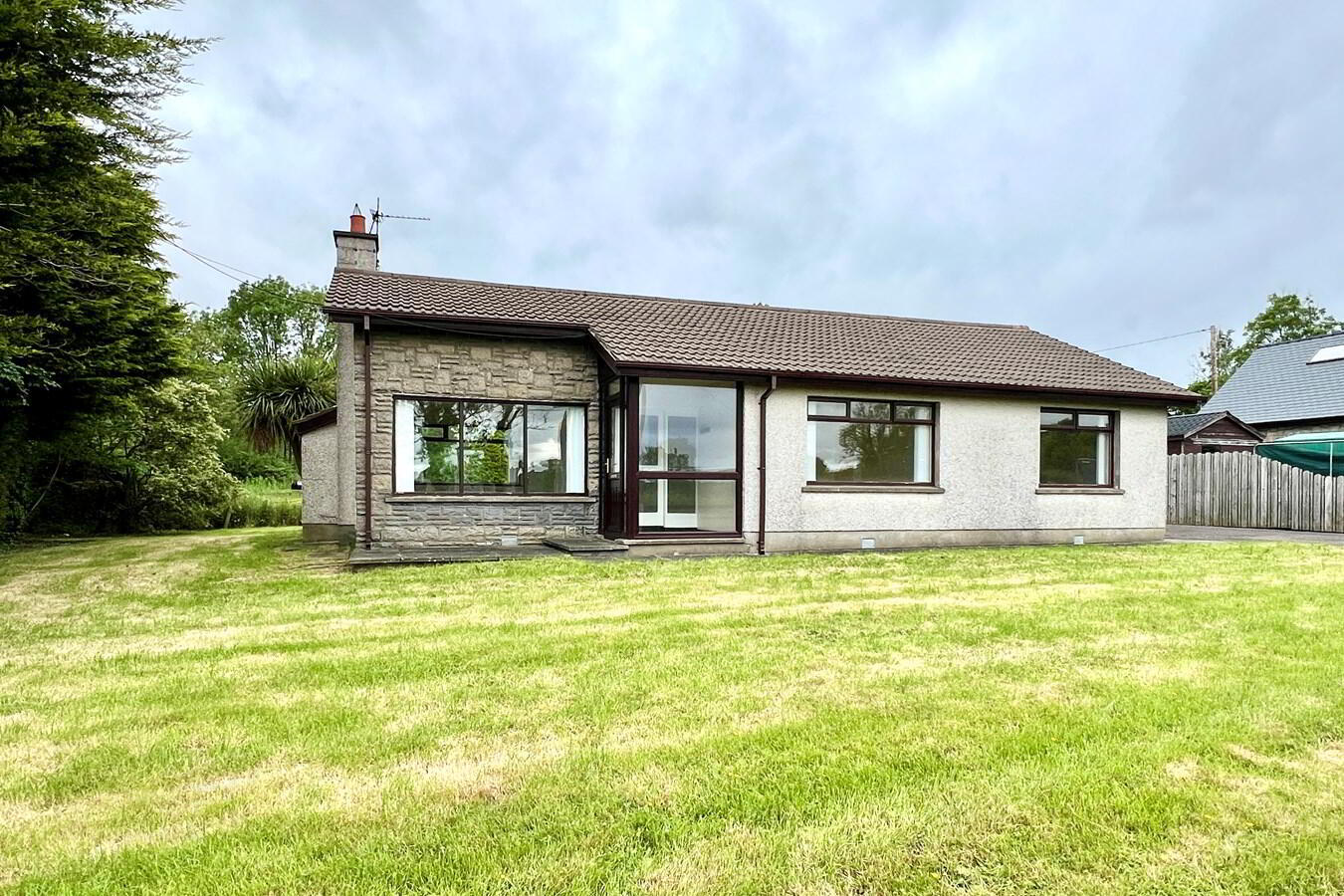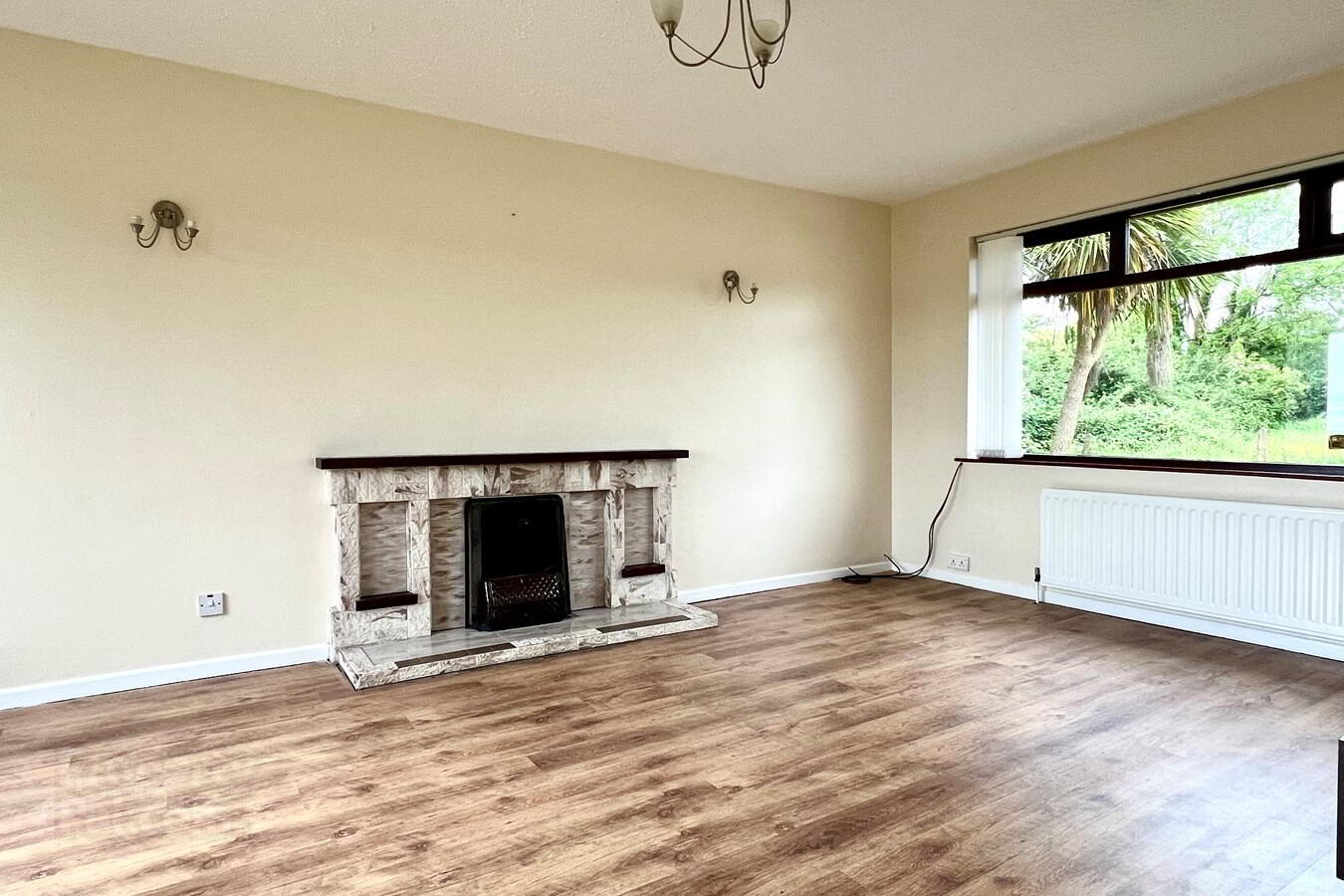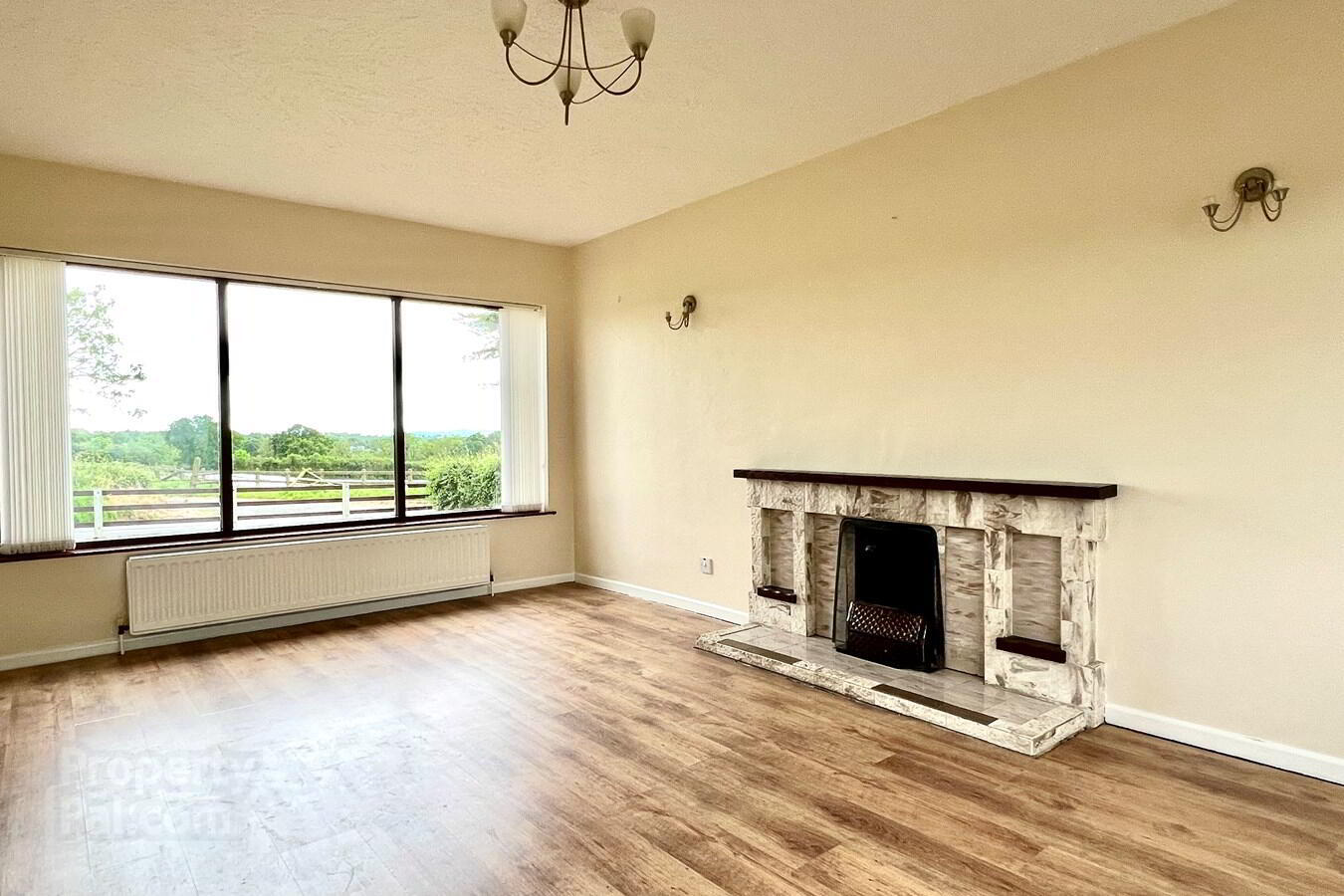


29 Manse Road,
Portadown, BT63 5NW
3 Bed Bungalow
Guide Price £180,000
3 Bedrooms
1 Bathroom
1 Reception
Property Overview
Status
For Sale
Style
Bungalow
Bedrooms
3
Bathrooms
1
Receptions
1
Property Features
Tenure
Freehold
Energy Rating
Broadband
*³
Property Financials
Price
Guide Price £180,000
Stamp Duty
Rates
£1,162.54 pa*¹
Typical Mortgage
Property Engagement
Views Last 7 Days
730
Views Last 30 Days
3,074
Views All Time
27,268

Features
- Front porch
- Entrance hall
- Lounge with tiled fireplace
- Shaker style kitchen
- Three bedrooms
- Bathroom and separate w.c.
- Double glazed windows
- Oil fired heating
- PVC fascia boards
- Garden front & rear
Detached Three Bedroom Bungalow
In Need Of Some Modernisation
Located In A Sought After Rural Area
Panoramic Views At The Front
Front Porch
6' 0" x 5' 6" (1.83m x 1.68m) PVC front door
Entrance Hall
9' 0" x 5' 5" (2.74m x 1.65m) Solid maple floor
Lounge
17' 10" x 11' 7" (5.44m x 3.53m) Tiled fireplace with mahogany mantle
Kitchen
11' 0" x 8' 4" (3.35m x 2.54m) Shaker style kitchen with high & low level units, extractor fan, stainless steel sink, plumbed for dishwasher, plumbed for washing machine, partially tiled walls, tiled floor
Bedroom 1
11' 10" x 11' 5" (3.61m x 3.48m) Built in wardrobe
Bedroom 2
10' 3" x 8' 5" (3.12m x 2.57m)
Bedroom 3
11' 4" x 11' 0" (3.45m x 3.35m) Laminate floor, built in wardrobe
Bathroom
8' 0" x 5' 10" (2.44m x 1.78m) Grey coloured suite comprising panelled bath with electric shower, wash hand basin, tiled floor, tiled walls, Hot press, separate w.c
Outside
Fence at front, pillars with gates leading to concrete driveway
Front garden laid in lawn
Rear garden laid in lawn with patio area
2 garden sheds




