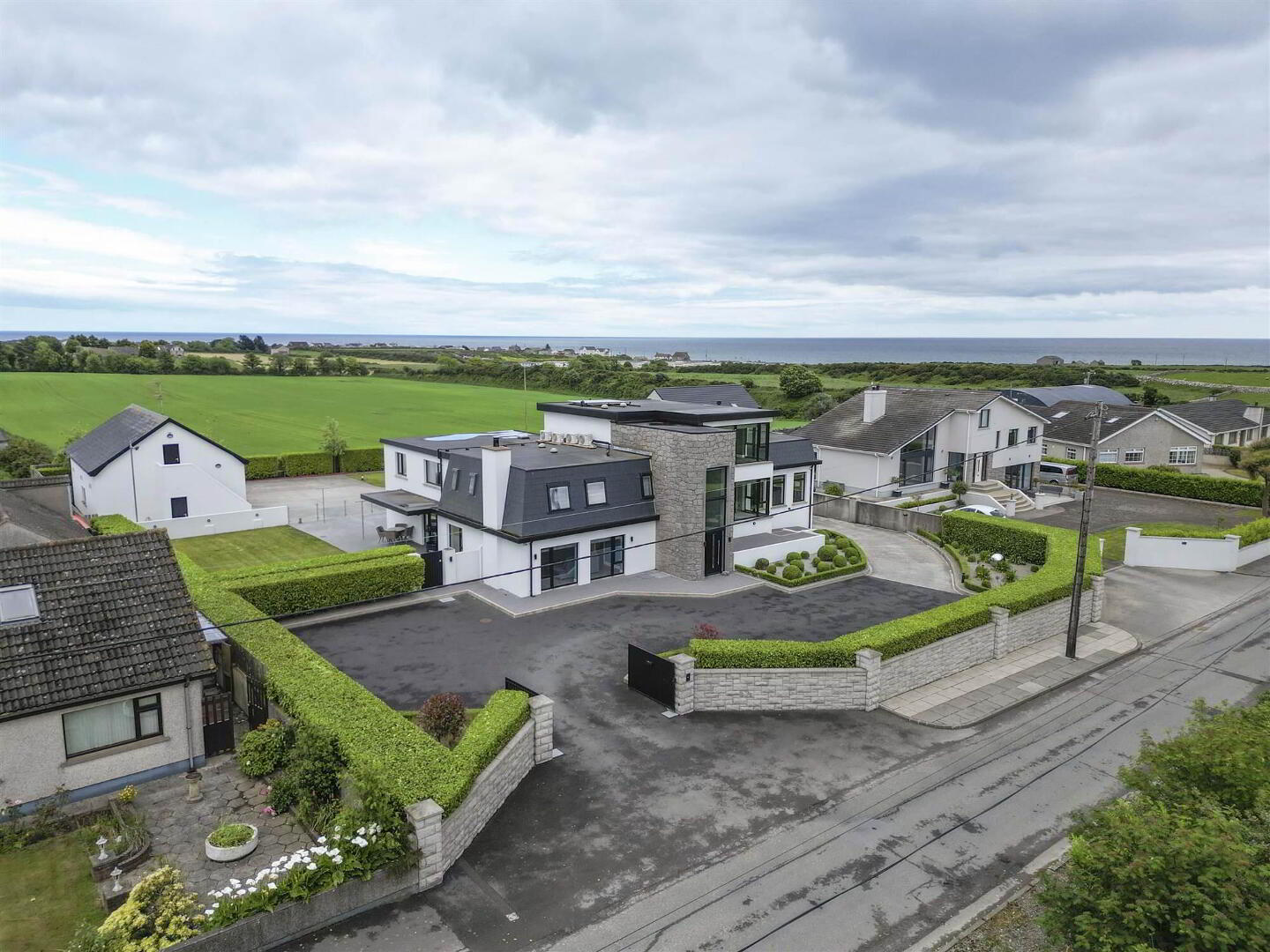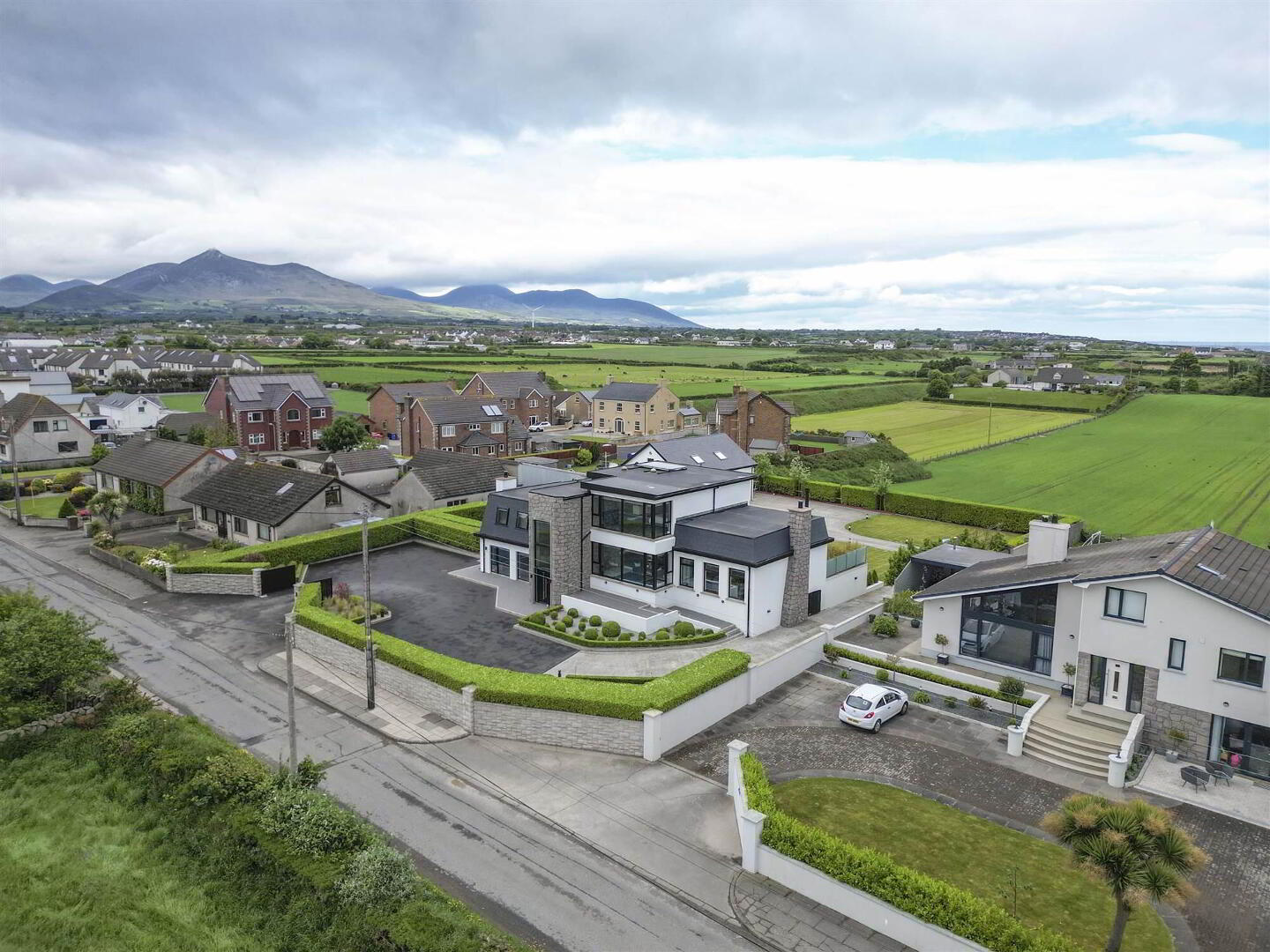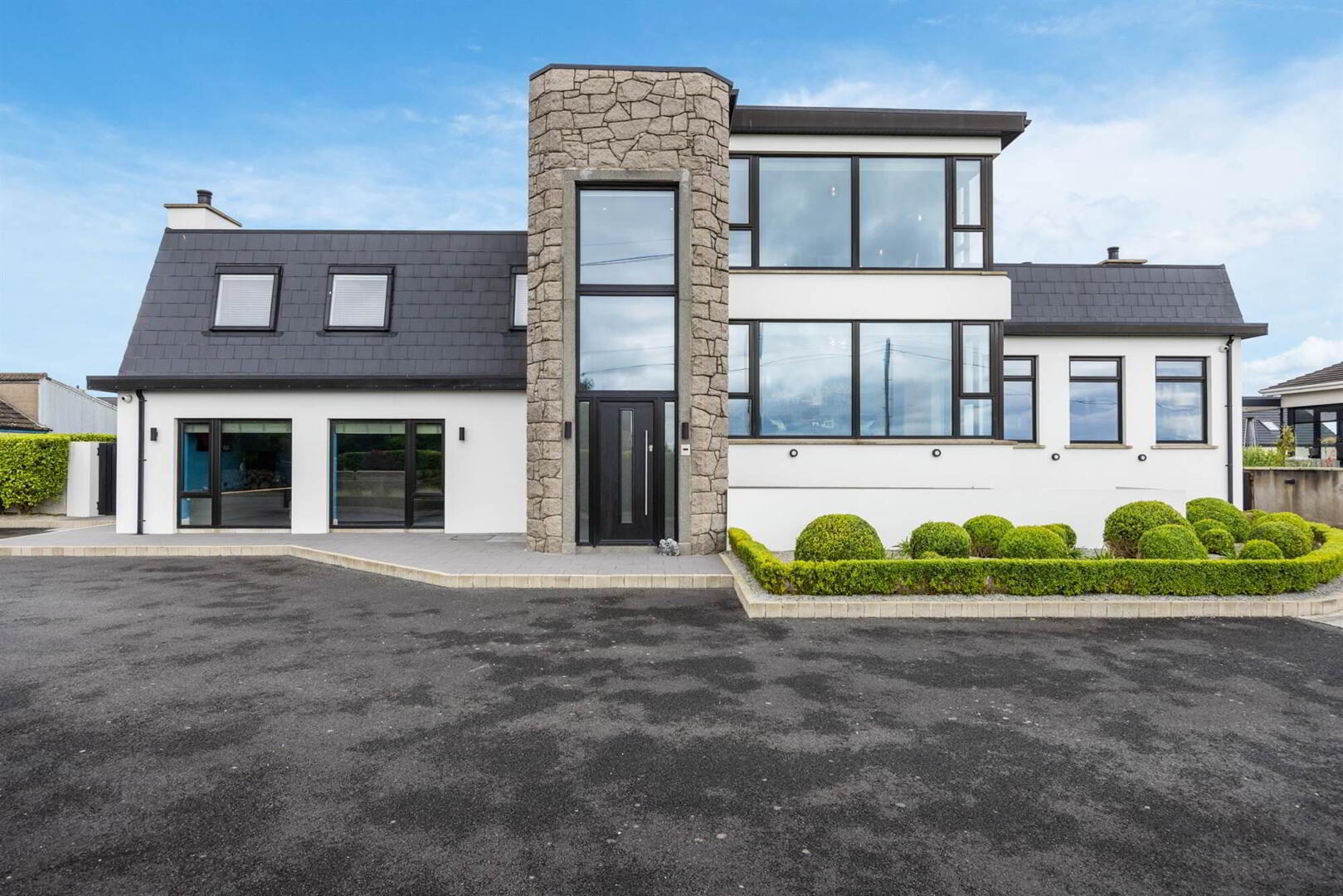


65 Moor Road,
Kilkeel, Newry, BT34 4NQ
4 Bed Detached House with garage
Offers over £550,000
4 Bedrooms
3 Receptions
EPC Rating
Key Information
Status | For sale |
Price | Offers over £550,000 |
Style | Detached House with garage |
Typical Mortgage | No results, try changing your mortgage criteria below |
Bedrooms | 4 |
Receptions | 3 |
Tenure | Not Provided |
EPC | |
Heating | Oil |
Broadband | Highest download speed: 900 Mbps Highest upload speed: 300 Mbps *³ |
Stamp Duty | |
Rates | £3,790.02 pa*¹ |

Features
- Extensively Renovated Four Bedroom Detached Family Home Located on the Outskirts of Kilkeel
- Recently Renovated and Extended Throughout Providing the Highest Quality Fixtures and Fittings
- 'Smart' System Installed Throughout with CCTV, Electric Blinds, Built in Sound System, Remote Controlled Locks, Remote Controlled Zonal Heating, BEAM Vacuum System and Alarm System
- Conveniently Located Close to Kilkeel, Annalong and Newcastle Town Centres
- Transport Links to Belfast City Centre, Dundalk and Dublin
- Acre Site with Excellent Uninterrupted Scenic Views Across Rolling Countryside
- Four Double Bedrooms all Containing En-Suite Bathrooms and Walk-In Wardrobes
- Ground Floor with Games Room, Snug, Utility Room, Boot Room and Downstairs WC
- Open Plan Kitchen Living Dining Space to First Floor with Fantastic Views
- Bespoke Fully Fitted Kitchen with Range of Built in Appliances and Quartz Stone Worktops with Breakfast Island
- Floor to Ceiling Glass Windows Providing Uninterrupted Rolling Countryside Views
- Living Area with Wood Burning Stove
- Access to a Covered Raised Patio Area Ideal for Outdoor Entertaining
- Enclosed Private Site with Several Raised Patio Areas Ideal for Outdoor Entertaining
- Electric Gates with Sweeping Driveway Providing Ample Off-Street Parking to Front and Rear
- Detached Double Garage with Electric Roller Shutters and Space for Three Cars
- Garage Conversion with Gym to top Floor Providing Additional Storage and Air Conditioning
- Oil Fired Underfloor Heating Throughout
- High Performance Triple Glazing Throughout
- No Onward Chain
- Ideally Suited to the Young Professional, Young Family or Upsizer Alike
- Early Viewing Highly Recommended
This superb address offers ease of access to Kilkeel, Annalong and Newcastle as well as providing excellent transport links to Greater Belfast, Dublin and Dundalk. Positioned on the Mourne coastline, the property offers excellent proximity to the Ring of Gullion and the Mourne Mountains, both areas of outstanding natural beauty.
The ground floor of the property comprises of a spacious hallway with solid wooden staircase, games room, snug, large utility room with built in storage and drying facilities, boot room with cloaks storage and a downstairs WC.
The second and third level of the property provides four excellent double bedrooms all containing an en-suite bathroom with walk in wardrobe. To the first floor there is an extensive open plan kitchen living dining space with bespoke fully fitted kitchen, breakfast island, wood burning stove and floor to ceiling windows and a sun room to the front providing excellent countryside views.
Further benefits are high performance triple glazing throughout, underfloor heating, sweeping tarmac driveway with ample private off-street parking to the front and rear, electric gates and fencing with surrounding landscaped gardens laid in lawns with outdoor patio areas ideal for entertaining and a detached double garage with space for a gym to the first floor.
Rarely do properties of this calibre present themselves to the open market, early internal inspection is highly recommended to appreciate all this property has to offer.
Ground Floor
- RECEPTION HALL:
- Patio walkway to front door, composite front door with frosted glass inset, side lights and top light into reception hall with oak wooden staircase, wooden laminate effect flooring
- DOWNSTAIRS CONTROL ROOM:
- Access to electric meter
- GAMES ROOM:
- 7.14m x 5.23m (23' 5" x 17' 2")
Dual aspect to side and front, low voltage recessed spotlighting, built in cabinetry and storage, laminate effect wooden flooring - LOUNGE:
- 4.47m x 3.66m (14' 8" x 12' 0")
Outlook to side, uPVC double glazed access door leading to enclosed garden, range of built in cabinetry, low voltage recessed spotlighting - BOOT ROOM:
- 3.71m x 2.87m (12' 2" x 9' 5")
Range of built in storage, seating and cloaks area, uPVC double glazed access door to rear courtyard, low voltage recessed spotlighting - UTILITY ROOM:
- 4.57m x 3.4m (15' 0" x 11' 2")
Outlook to rear, wooden laminate effect flooring, range of built in storage, chrome heated towel rails throughout, granite worktops with inset stainless steel single drainer sink and side drainer, plumbed for washing machine, plumbed for tumbler dryer, space for fridge freezer, low voltage recessed spotlighting - DOWNSTAIRS WC:
- White suite comprising, low flush WC with push button, pedestal wash hand basin with chrome mixer tap and part tiled walls
First Floor
- LANDING:
- Panoramic window with seating area, mature country views, hotpress to pressurised water cylinder, additonal built in storage
- KITCHEN/LIVING/DINING SPACE:
- 12.19m x 7.62m (40' 0" x 25' 0")
Bespoke fully fitted kitchen with range of high and low level units, quartz stone worktops, inset stainless steel single drainer sink with quooker tap and chrome mixer tap, built in 5 ring gas hob, built in high level double oven, built in dishwasher, additional built in larder storage, built in double fridge freezer, ample space for casual dining, tiled floor, low voltage recessed spotlighting, uPVC double glazed sliding doors leading to private balcony - LIVING AREA:
- Wood burning stove and flue, laminate effect flooring, dual aspect and entry to first floor landing covered, private balcony with surrounding glass windows and stairs to lower balcony low voltage recessed spotlighting, fantastic countryside views
Second Floor
- BEDROOM (2):
- 5.79m x 3.1m (19' 0" x 10' 2")
Outlook to front - ENSUITE SHOWER ROOM:
- White suite comprising, low flush WC with push button, floating wash hand basin with chrome mixer tap and vanity unit, corner shower unit with chrome thermostatic control valve and telephone attachment, part tiled walls, tiled floor, heated towel rail, low voltage recessed spotlighting, extractor fan, walk in wardrobe with range of built in storage and clothes rails, laminate effect wooden flooring
- BEDROOM (3):
- 4.44m x 3.68m (14' 7" x 12' 1")
Outlook to side, laminate effect wooden flooring, low voltage recessed spotlighting - ENSUITE SHOWER ROOM:
- White suite comprising, low flush WC with push button, floating wash hand basin with chrome mixer tap and vanity unit, corner shower unit with thermostatic control valve and telephone attachment, part tiled walls, tiled floor, heated towel rail, frosted glass picture window and extractor fan
- BEDROOM (4):
- 4.44m x 3.56m (14' 7" x 11' 8")
Dual aspect to side and rear, laminate effect wooden flooring - ENSUITE BATHROOM:
- White suite comprising, low flush WC with push button, pedestal wash hand basin with chrome mixer tap and built in vanity unit, freestanding bath with chrome mixer tap and telephone attachment, corner shower unit with chrome thermostatic control valve and telephone attachment, chrome heated towel rail, tiled floor, part tiled walls, dual aspect frosted glass windows, low voltage recessed spotlighting and extractor fan
Third Floor
- LANDING:
- BEDROOM (1):
- 5.99m x 5.61m (19' 8" x 18' 5")
Laminate effect wooden flooring, panoramic glass window with countryside views - ENSUITE BATHROOM:
- White suite comprising, low flush WC with push button, dual sinks with matte black mixer tap and built in vanity unit, freestanding bath with matte black mixer tap and telephone attachment, tiled walls, tiled floor, matte black heated towel rail, walk in shower with soak away, matte black mixer tap with telephone attachment and rainfall headset, fixed glass door
- WALK IN WARDROBE:
- Built in cabinetry, storage and clothes rails, laminate effect wooden flooring
Outside
- Enclosed patio garden with surrounding hedging, laid in lawns with patio area and area for outdoor entertaining. Rear garden with extensive enclosed private rear garden, sweeping driveway, ample off street parking, raised patio area with glass surround, steps to lower level with surrounding hedging laid in lawns with built in lighting
- DETACHED DOUBLE GARAGE:
- 11.28m x 7.32m (37' 0" x 24' 0")
Dual up and over electric doors, light and power with access to Beam vacuum system and electric meter, uPVC access door to side, access to oil tank, access to oil boiler
- GYM:
- 11.28m x 7.32m (37' 0" x 24' 0")
Velux windows, fully kitted with light, power, air conditioning and heat, storage cupbaords to front and TV screen
Directions
Moor Road is located off the Newcastle Road, Kilkeel.





