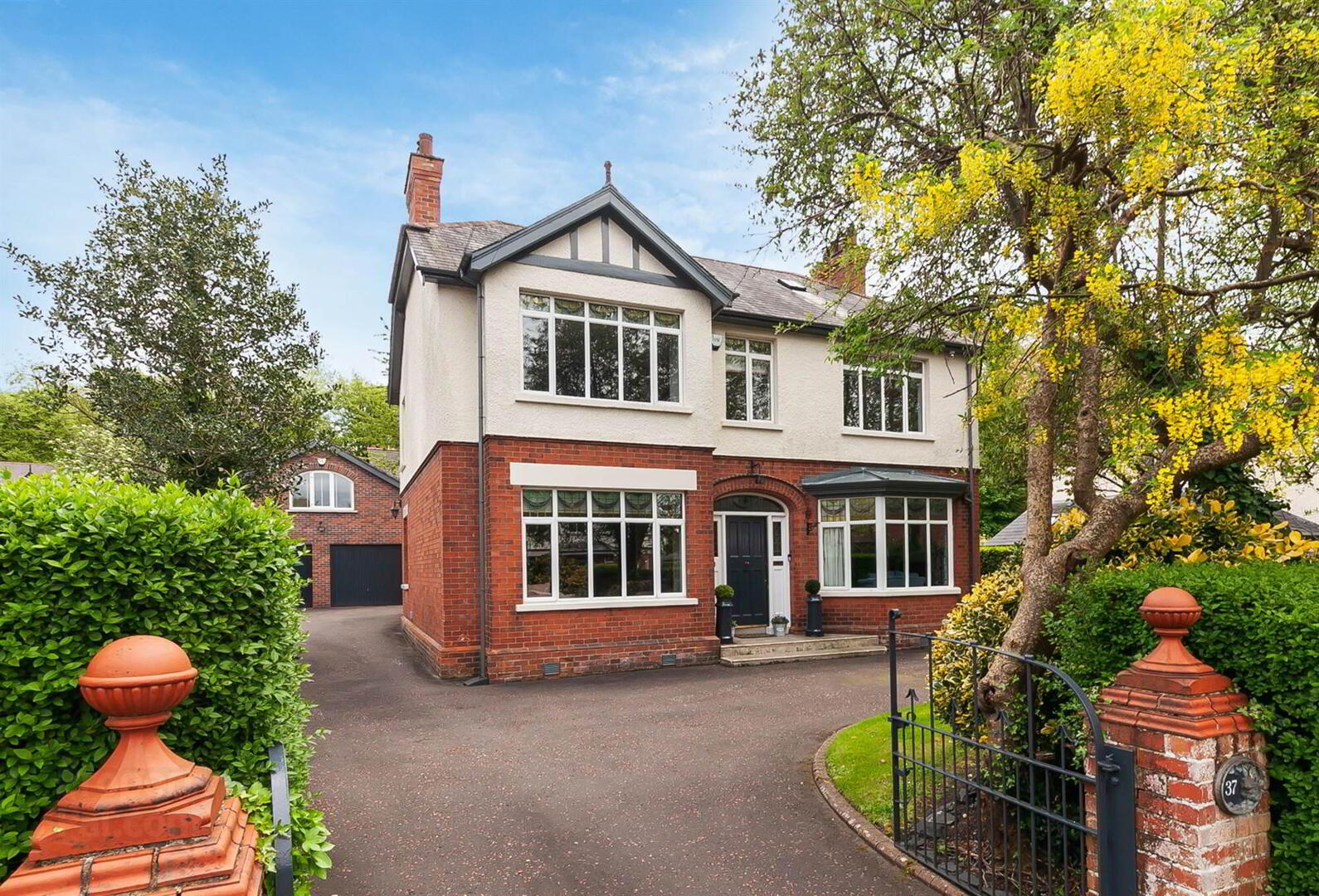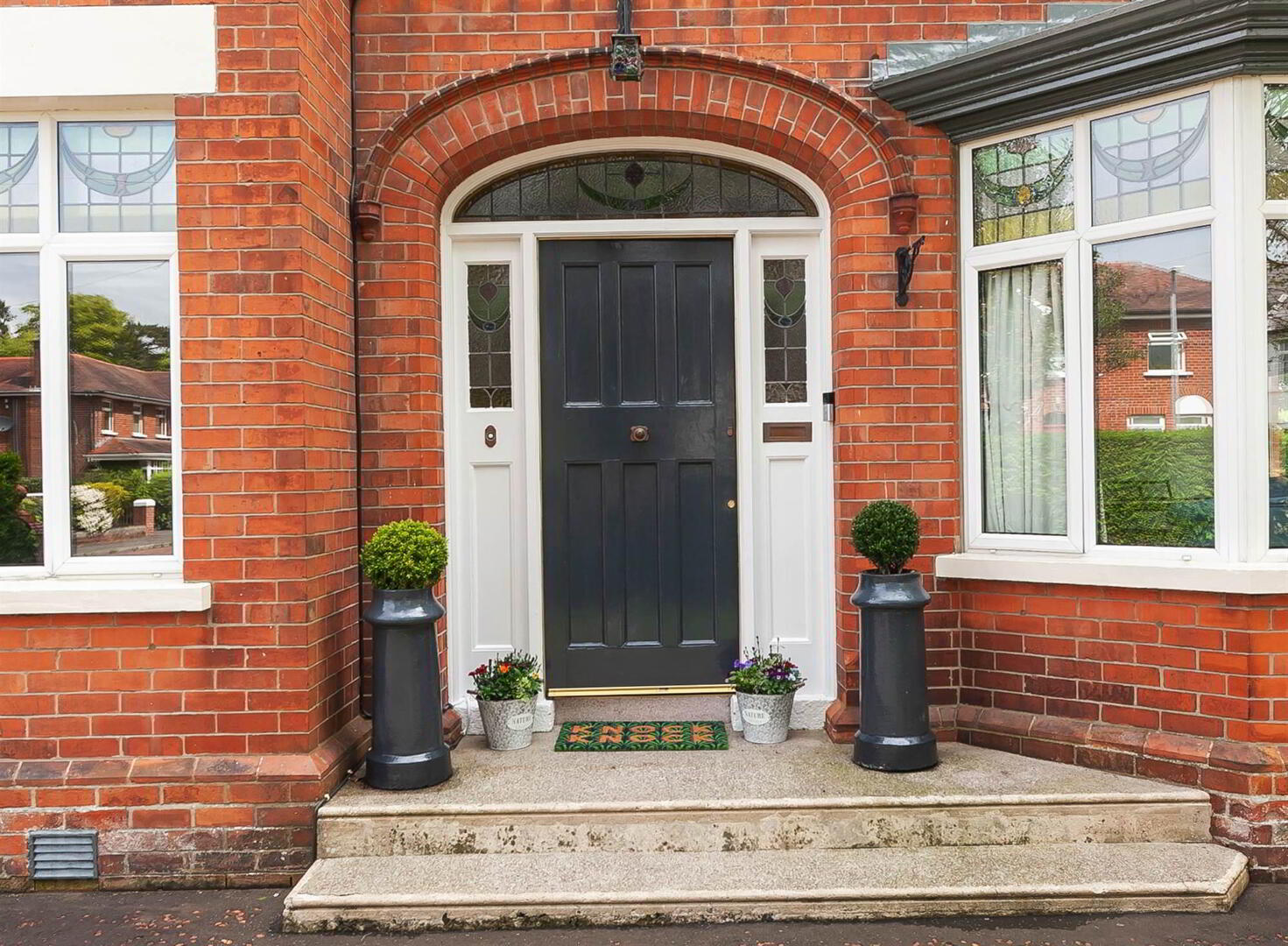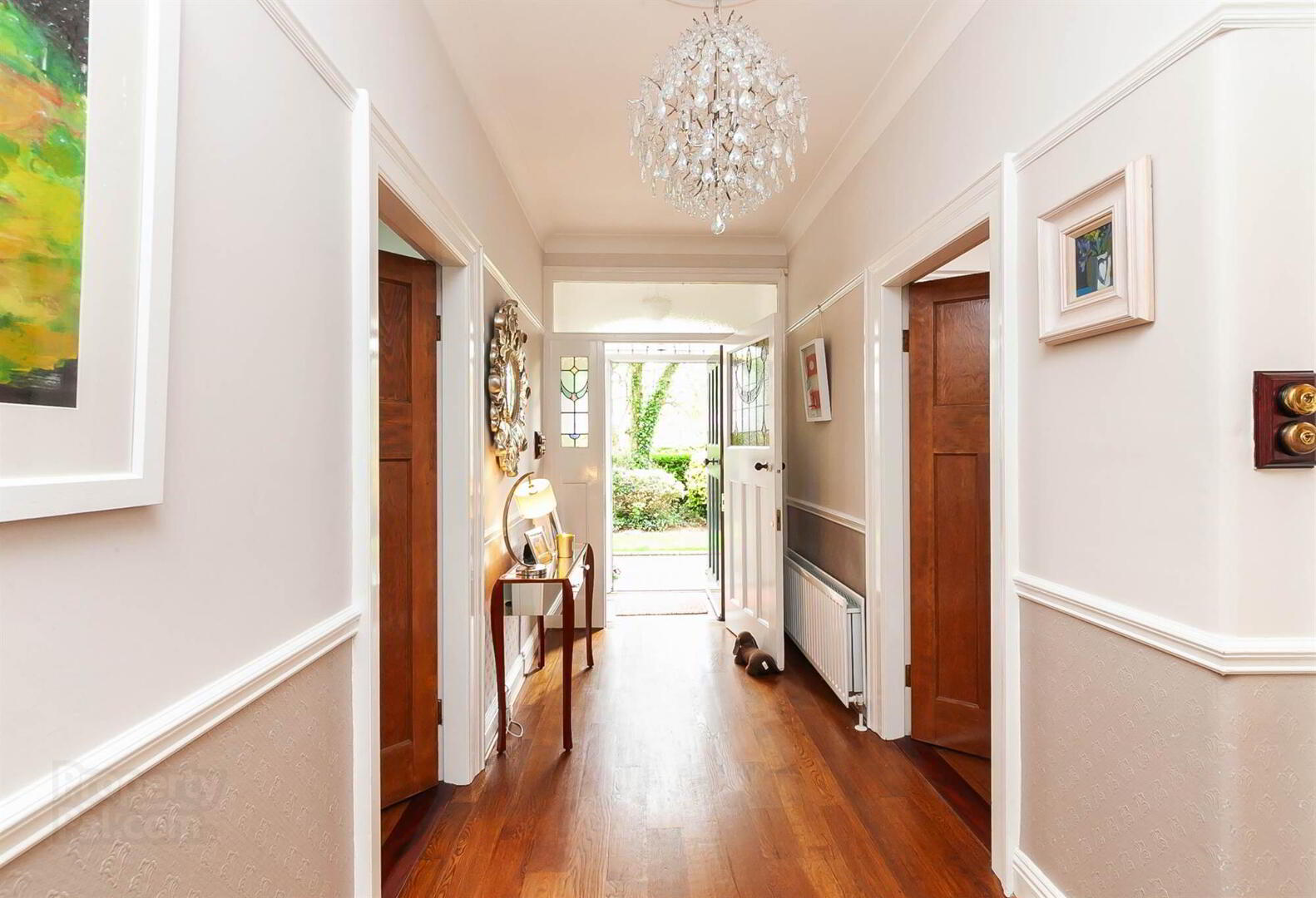


37 Stormont Park,
Belfast, BT4 3GW
4 Bed Detached House
Sale agreed
4 Bedrooms
3 Receptions
Property Overview
Status
Sale Agreed
Style
Detached House
Bedrooms
4
Receptions
3
Property Features
Tenure
Not Provided
Energy Rating
Heating
Gas
Broadband
*³
Property Financials
Price
Last listed at Offers Over £725,000
Rates
£3,639.20 pa*¹
Property Engagement
Views Last 7 Days
69
Views Last 30 Days
327
Views All Time
17,511

Features
- Attractive detached property dating back to the 1920s
- Period features retained throughout
- Highly renowned location within East Belfast next to Stormont Estate
- Three reception rooms with fireplaces
- Parkes kitchen with casual dining space with pantry
- Cloakroom
- Bathroom and shower room on first floor Four double bedrooms
- Fully floored roofspace accessed via an electric remote controlled staircase (very easily converted into further accommodation)
- Detached double garage with spacious home office above, shower room and utility area (suitable for a multitude of uses)
- Gas central heating with pressurised hot water system
- Double glazed windows with feature stained glass
- Driveway parking to the front and side
- Mature gardens laid in lawns with mature shrub beds and border hedging
- Convenient location close to Ballyhackamore Village and Belfast City Centre
- Five minute drive to Belfast City Airport for commuters
- Close to a host of excellent local schools and amenities
The accommodation is well appointed and includes many original period features such as corniced ceilings, corbels, ceiling roses, stained glass windows and feature fireplaces. You are greeted by welcoming entrance porch and hallway with cloakroom, there are three reception rooms with fire surrounds with open and gas compatible fire void spaces. The Parkes kitchen is fitted with an excellent range of cabinets with integrated appliances and a casual dining area, in addition there is a separate pantry. On the first floor return you will find a bathroom, shower room, linen cupboard and storage cupboard. Furthermore on the first floor there are four double bedrooms. From the first floor landing you can access the large fully floored roofspace via an electric remote controlled staircase. The roofspace has two separate rooms with heating system and velux windows, it would require very little to convert into further accommodation.
Outside there is a detached garage with twin opening remote up and over doors, a shower room and utility area. Above the garage is a spacious home office space which could be used as playroom or gym.
The gardens that surround the property are mature with shrub beds and border hedging. There is driveway parking to the front and side, and patio space to the rear.
Stormont Park is ideally located next to Stormont Estate, a short walk into Ballyhackamore Village, accessible to the City Centre via the Glider, and 5 minutes to Belfast City Airport. There are an excellent range of primary and secondary schools all within close proximity also.
All in all this is a fine family home. Early viewing highly recommended.
Ground Floor
- Hardwood entrance door with stained glass side panels to Entrance Porch.
- ENTRANCE PORCH:
- Original terrazzo tiled floor, hardwood inner door with stained glass inset.
- ENTRANCE HALL:
- Hardwood strip floor, under stairs storage, staircase to first floor, ceiling rose.
- DRAWING ROOM:
- 5.23m x 4.11m (17' 2" x 13' 6")
Hardwood fire surround with marble inset, open fire and marble hearth, hardwood strip floor, corniced ceiling, ceiling rose. - LIVING ROOM:
- 5.82m x 4.17m (19' 1" x 13' 8")
Attractive bay window with stained glass inset, hardwood fire surround with marble inset and marble hearth, hardwood strip floor, corniced ceiling, ceiling rose. - SNUG:
- 3.96m x 3.76m (13' 0" x 12' 4")
Hardwood fire surround with tiled inset and tiled hearth, hardwood strip floor, ceiling rose. - CLOAKROOM:
- Low flush WC, pedestal wash hand basin, Terrazzo tiled floor, half panelled walls.
- L SHAPED PARKES KITCHEN/DINING:
- 7.37m x 3.86m (24' 2" x 12' 8")
Excellent range of fitted cabinets with granite worktops, stainless steel sink unit with mixer taps and Insinkerator, integrated dishwasher, 5 ring Neff induction hob with concealed extractor hood and Smeg under oven, dining area for 6-8 people, tiled floor, recessed lighting, glazed PVC door to rear. - PANTRY:
- 2.26m x 2.01m (7' 5" x 6' 7")
High and low level fitted cabinets, stainless steel sink unit with mixer taps, recess for fridge freezer, tiled floor.
First Floor Return
- LANDING:
- Hardwood strip floor, feature stained glass window, ceiling rose.
- BATHROOM:
- 3.99m x 2.36m (13' 1" x 7' 9")
Traditional style suite comprising of WC, pedestal wash hand basin, free standing claw ball foot bath, corner shower, half panelled walls, tiled floor. - SHOWER ROOM:
- 1.88m x 1.88m (6' 2" x 6' 2")
Traditional style suite comprising of low flush WC, pedestal wash hand basin, corner shower, fully tiled walls, tiled floor, recessed lighting. - HOTPRESS:
- Shelved gas boiler, pressurised hot water tank.
- STORAGE CUPBOARD:
- Shelved.
First Floor
- LANDING:
- 5.99m x 2.03m (19' 8" x 6' 8")
Hardwood strip floor, corbels, ceiling rose, access to roofspace via electric ladder. - BEDROOM (1):
- 4.6m x 4.11m (15' 1" x 13' 6")
Full length wardrobes, hardwood strip floor. - BEDROOM (2):
- 4.24m x 4.17m (13' 11" x 13' 8")
Hardwood strip floor. - BEDROOM (3):
- 4.14m x 3.25m (13' 7" x 10' 8")
Hardwood strip floor, built in shelving in alcove. - BEDROOM (4):
- 3.84m x 3.1m (12' 7" x 10' 2")
Hardwood strip floor. - FLOORED ROOFSPACE
- ROOM (1):
- 5.87m x 3.43m (19' 3" x 11' 3")
Velux window, recessed lighting, hardwood strip floor, eaves storage. - ROOM (2):
- 4.14m x 3.43m (13' 7" x 11' 3")
Hardwood strip floor, fitted desks and drawers, velux window, recessed lighting.
Outside
- DETACHED GARAGE:
- 5.99m x 5.54m (19' 8" x 18' 2")
Twin remote opening up and over door, power and light. - SHOWER ROOM:
- Low flush WC, pedestal wash hand basin, tiled shower with chrome thermostatic fitments, tiled floor.
- UTILITY ROOM:
- 5.69m x 2.06m (18' 8" x 6' 9")
Fitted units, stainless steel single drainer sink unit with mixer taps, plumbed for washing machine, recess for tumble dryer, tiled floor, access to First Floor. PVC entrance door to front. - HOME OFFICE:
- 6.02m x 5.69m (19' 9" x 18' 8")
Wood laminate floor, recessed lighting. Velux window.
Directions
Stormont Park is off Upper Newtownards Road.





