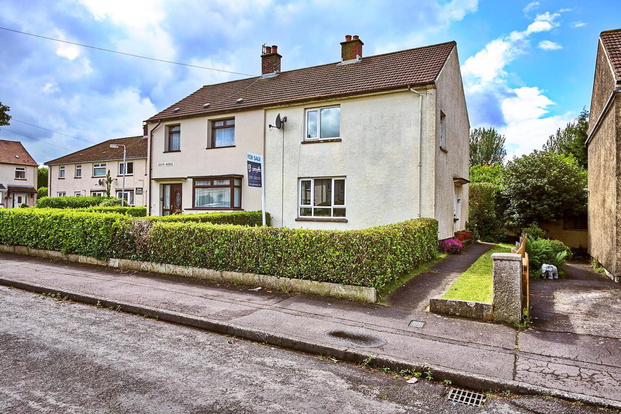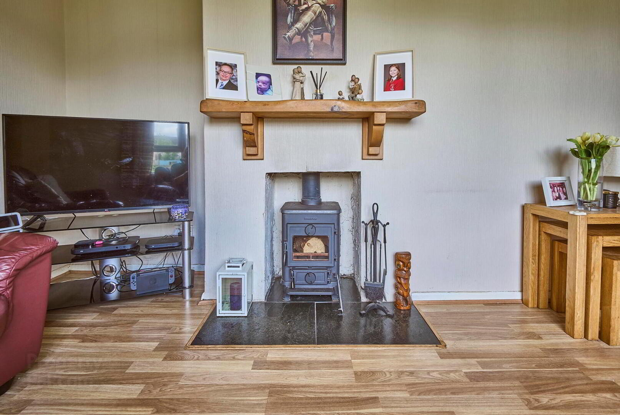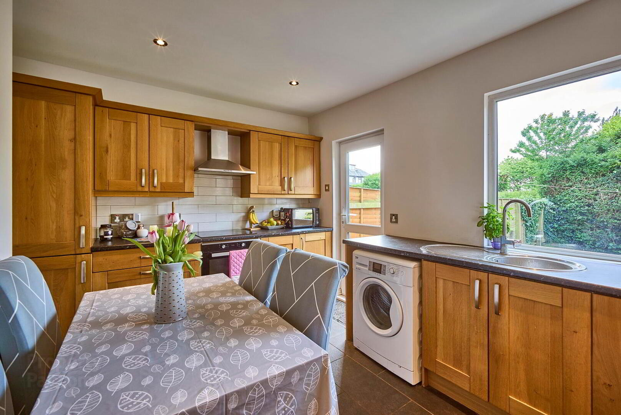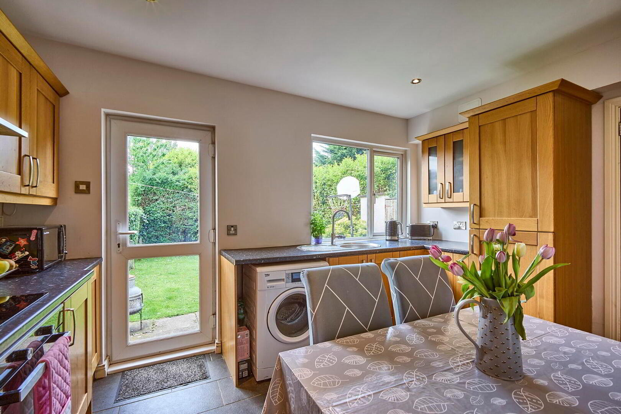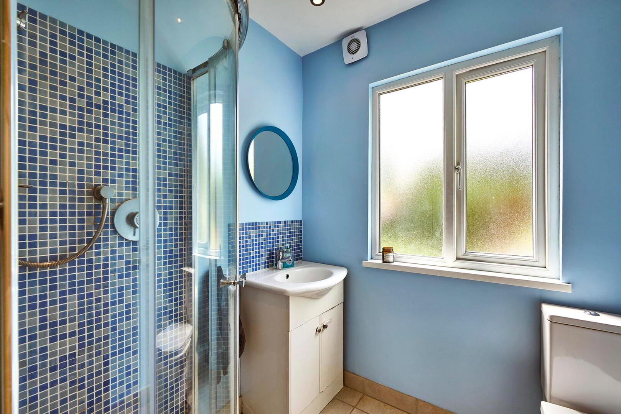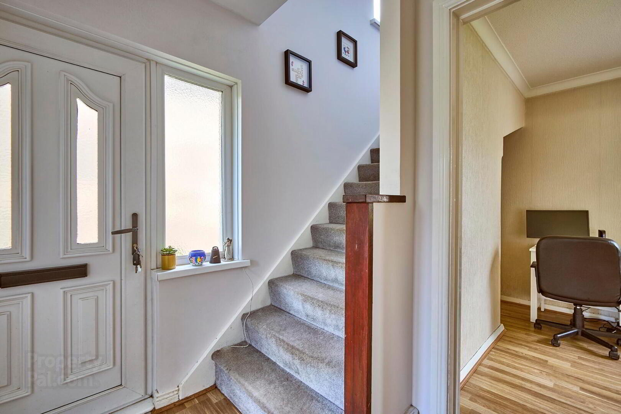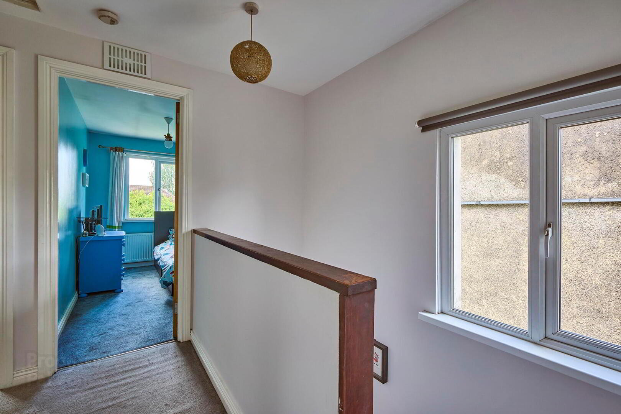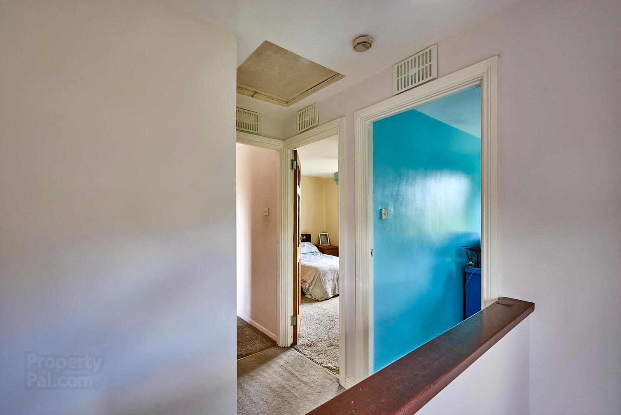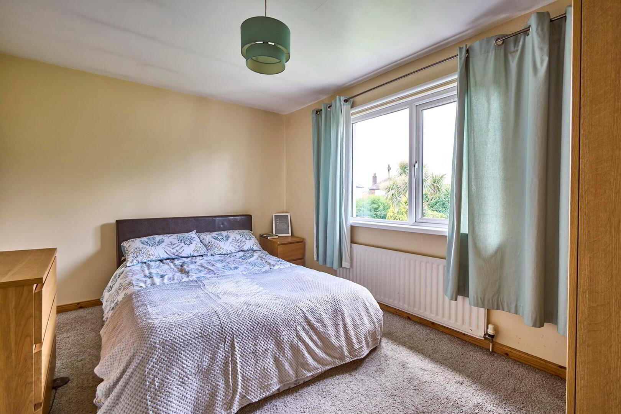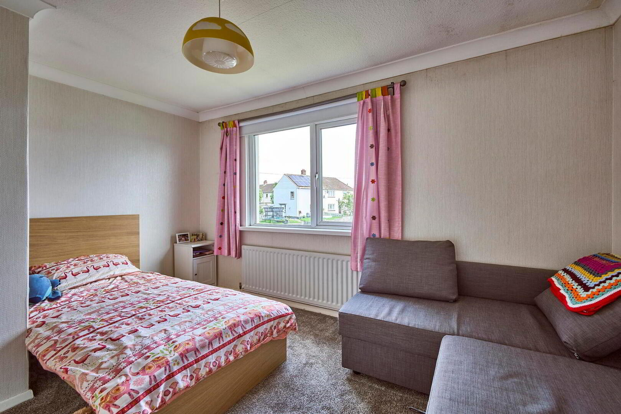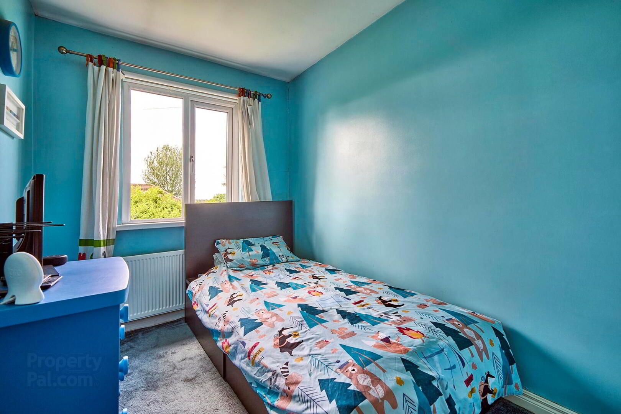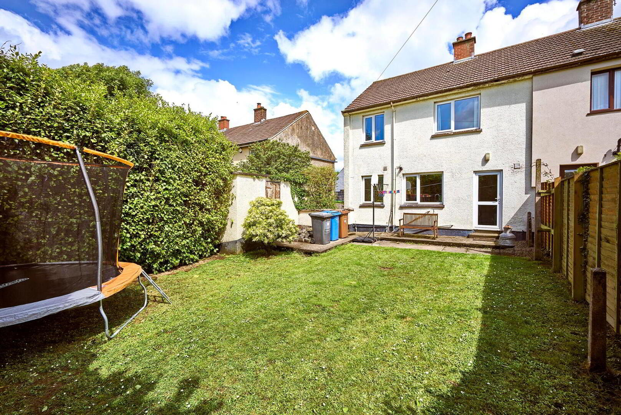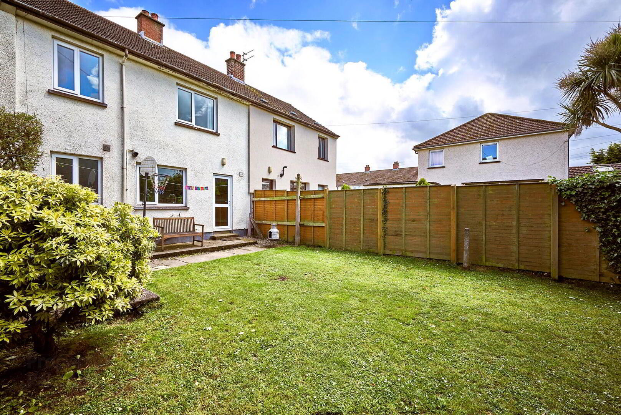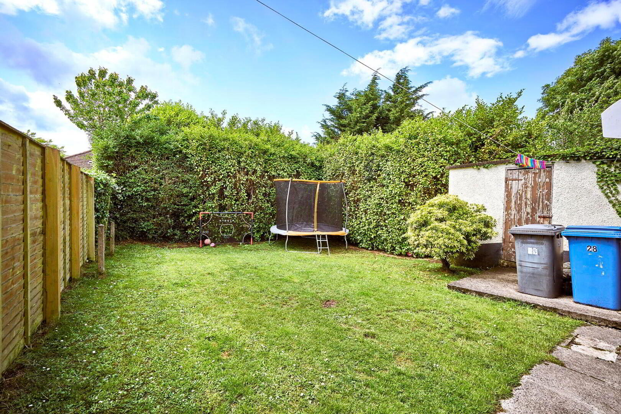28 South Avenue,
Bangor, BT20 4DU
3 Bed Semi-detached House
Sale agreed
3 Bedrooms
1 Bathroom
1 Reception
Property Overview
Status
Sale Agreed
Style
Semi-detached House
Bedrooms
3
Bathrooms
1
Receptions
1
Property Features
Tenure
Not Provided
Energy Rating
Broadband
*³
Property Financials
Price
Last listed at Offers Around £119,950
Rates
£715.35 pa*¹
Property Engagement
Views Last 7 Days
44
Views Last 30 Days
204
Views All Time
14,942
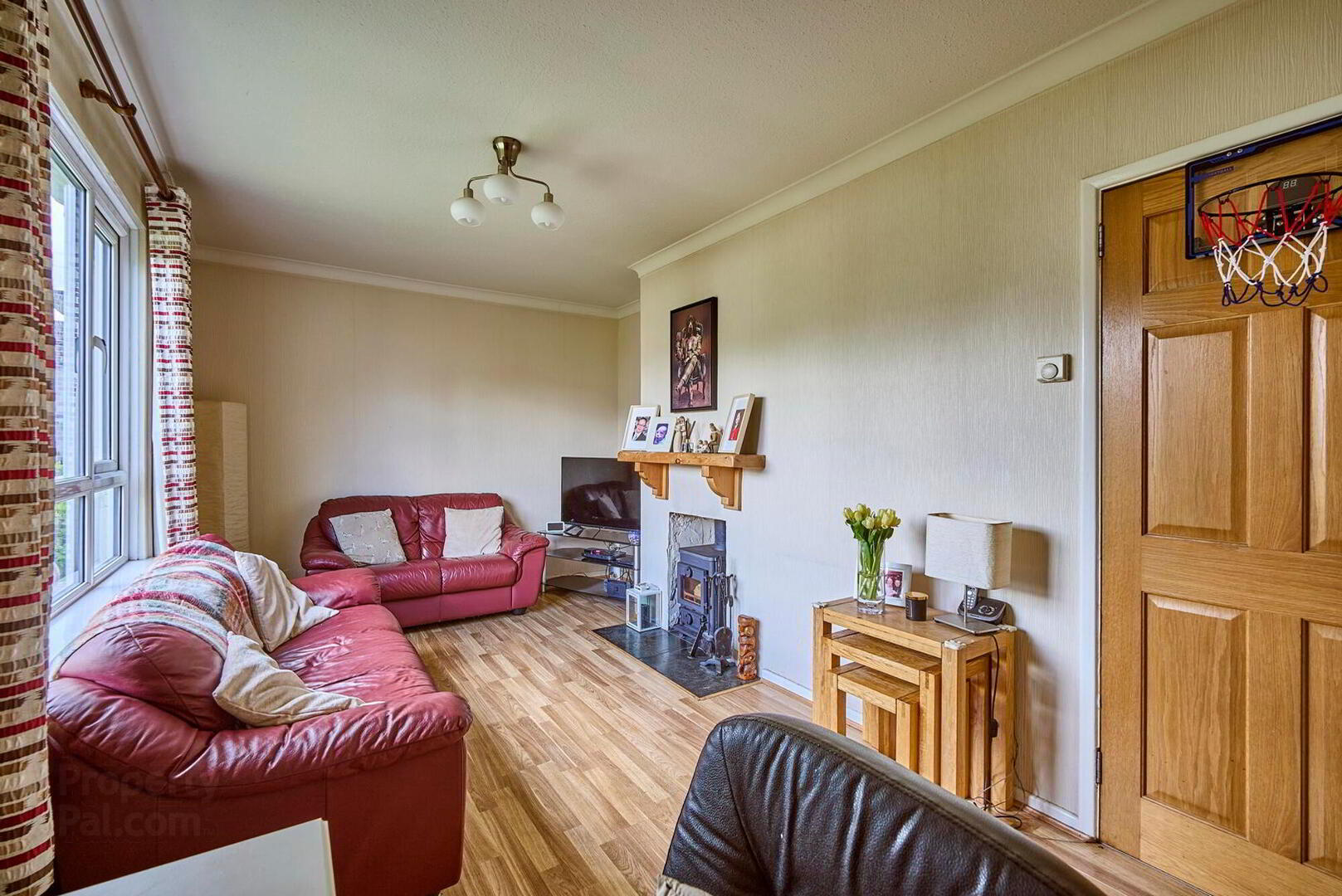
Features
- Spacious Semi Detached Home Within A Popular Residential Location
- Lounge With Cast Iron Multi Stove
- Kitchen/Dining With Hi & Lo Level Units
- White Ground Floor Shower Room
- Three Excellent First Floor Bedrooms
- Gas Fired Central Heating
- Gardens To Front And Generous To Rear
- Walking Distance Of Local Shops & Bangor City Centre
Deceptively spacious and beautifully presented semi detached home set in a cul de sac within Whitehill just off the Newtownards Road. Convenient, central location within walking distance to local shops and to all the amenities of Bangor City Centre including cafes, restaurants, cinema, Aurora Leisure Centre and the bus and train station. The main arterial road to Belfast and Newtownards is also handy.
The ground floor comprises lounge with cast iron stove and wood flooirng, modern kitchen/dining and a ground floor three piece shower room.
There are three well proportioned double bedrooms on the first floor.
Externally there is a small front garden and a large, enclosed and private rear garden laid out in lawns.
We expect demand to be high for this superb home and early viewing is highly recommended.
Ground Floor
- Entrance Hall
- Lounge
- 3.07m x 6.07m (10' 1" x 19' 11")
Hole in wall style fire place with cast iron multi stove, wood flooring. - Kitchen/Dining
- 3.18m x 3.91m (10' 5" x 12' 10")
Single drainer stainless steel sink unit with mixer tap, range of high and low level units, formica work surfaces, built in oven and hob, extractor hood, plumbed for washing machine, built in fridge/freezer, downlighting. - Shower Room
- White suite comprising vanitory basin with mixer tap and storage under, low flush wc, shower cubicle with mains shower, tiled floor, extractor fan.
First Floor
- Landing
- Access to roof space.
- Master Bedroom
- 3.28m x 3.96m (10'09" x 13'00")
- Bedroom Two
- 2.9m x 3.94m (9'06" x 12'11")
- Bedroom Three
- 2.03m x 3.28m (6'08" x 10'09")
Outside
- Front garden in lawns.
Generous enclosed rear garden in lawns bounded by fencing and mature hedging. Outhouse.
Directions
Leaving Bangor Town Centre on Abbey Street, turn left Onto Newtownards Road, take third left into Whitehill Pass and right into South Avenue.

