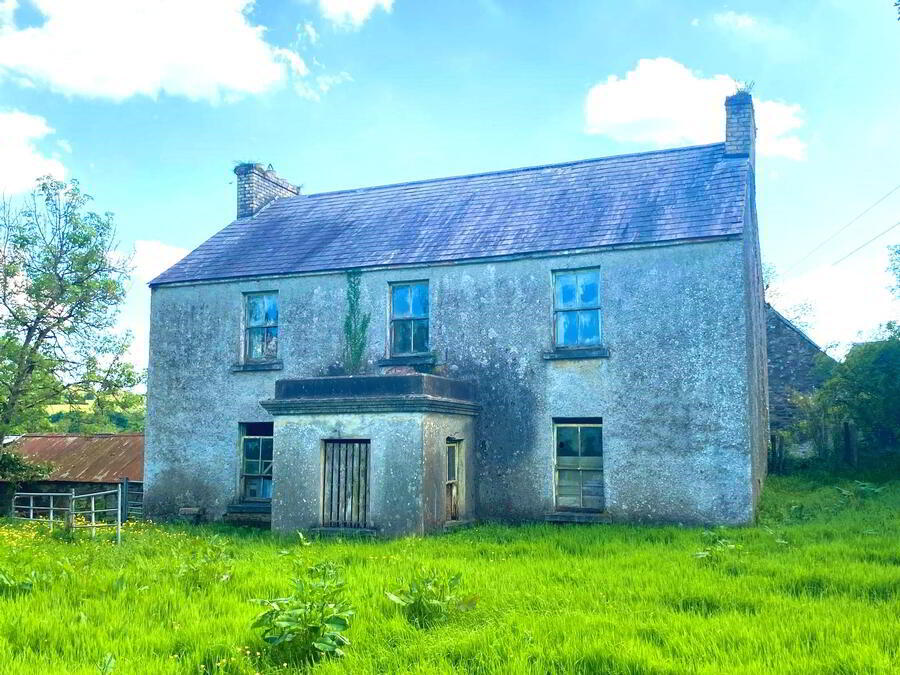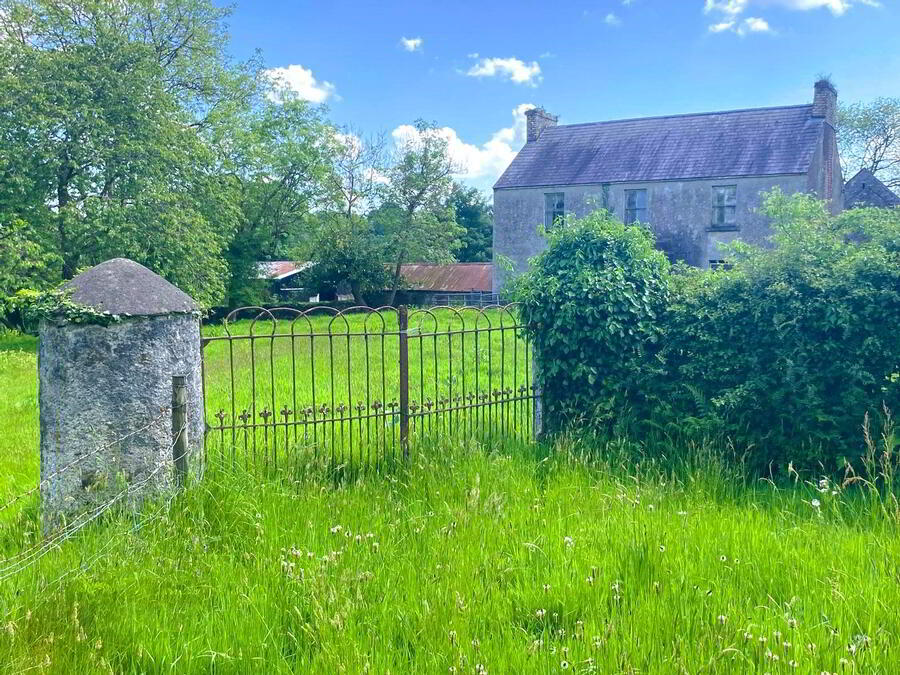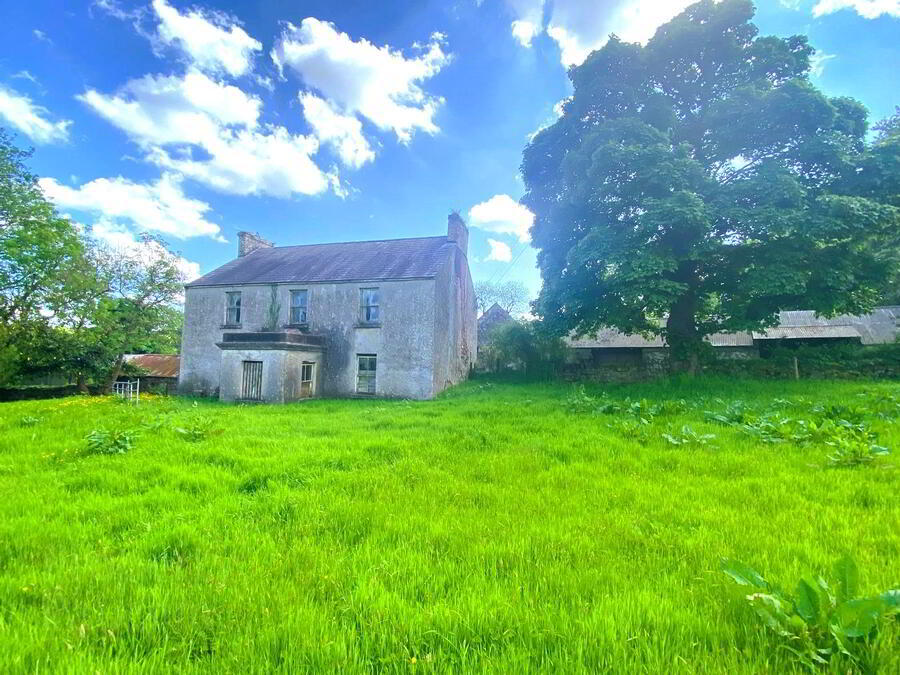


'Hollyvale', Cullion,
Letterkenny
4 Bed Detached House
Price €225,000
4 Bedrooms
1 Bathroom
Property Overview
Status
For Sale
Style
Detached House
Bedrooms
4
Bathrooms
1
Property Features
Tenure
Not Provided
Property Financials
Price
€225,000
Stamp Duty
€2,250*²
Property Engagement
Views Last 7 Days
96
Views Last 30 Days
392
Views All Time
6,173
 Henry Kee & Son are delighted to offer for sale this stone-built farmhouse, which is complemented by a number of stone-built two-storey farm outbuildings, a large, modern livestock shed, all with 1.75 acres. A courtyard setting is formed by all the buildings at the rear of the dwelling house. The farmhouse has entrance gates and a driveway that runs through a paddock which leads to the front of the house, with a second entrance leading into the courtyard. Located approximately 1km from the Polestar Roundabout, 'Hollyvale' offers the ideal of country living, yet on the outskirts of Letterkenny Town. This entire 1.75-acre complex offers numerous opportunities for development. The house dates from around 1880, features high ceilings and has been vacant for many years, requiring a major renovation at present, potentially qualifying for a number of grants, including the Vacant Homes Grant and the SEAI Energy Upgrade Grant. Viewing strictly by appointment only. Enquiries welcome.
Henry Kee & Son are delighted to offer for sale this stone-built farmhouse, which is complemented by a number of stone-built two-storey farm outbuildings, a large, modern livestock shed, all with 1.75 acres. A courtyard setting is formed by all the buildings at the rear of the dwelling house. The farmhouse has entrance gates and a driveway that runs through a paddock which leads to the front of the house, with a second entrance leading into the courtyard. Located approximately 1km from the Polestar Roundabout, 'Hollyvale' offers the ideal of country living, yet on the outskirts of Letterkenny Town. This entire 1.75-acre complex offers numerous opportunities for development. The house dates from around 1880, features high ceilings and has been vacant for many years, requiring a major renovation at present, potentially qualifying for a number of grants, including the Vacant Homes Grant and the SEAI Energy Upgrade Grant. Viewing strictly by appointment only. Enquiries welcome.Ground Floor
- Entrance Hallway
- Stairs to first floor.
Size: 3.3m x 2.2m - Sitting Room
- Front-facing window.
Fireplace.
Size: 5.0m x 4.3m - Dining Room
- Front-facing window.
Fireplace.
Size: 3.4m x 3.0m - Kitchen
- Window overlooking farmyard.
Size: 6.0m x 3.9m - Pantry
Size: 4.3m x 1.8m- Back Hallway
Size: 2.7m x 1.7m
First Floor
- Bedroom One
- Front-facing window.
Size: 4.4m x 4.2m - Bedroom Two
- Dual aspect windows.
Size: 4.4m x 3.8m - Bedroom Three
- Window overlooking farmyard.
Cast iron fireplace.
Size: 4.4m x 3.0m - Bedroom Four
Size: 4.4m x 2.5m- Bathroom
Size: 2.7m x 1.7m
Attic
- Attic
- Partly floored.
Two Velux Windows.
- Farmyard
- The various stone-built farm buildings have a total ground floor area of approximately 240 square metres.
The modern livestock shed measures 12.5m x 12m, with an underfloor slurry tank in one half.


