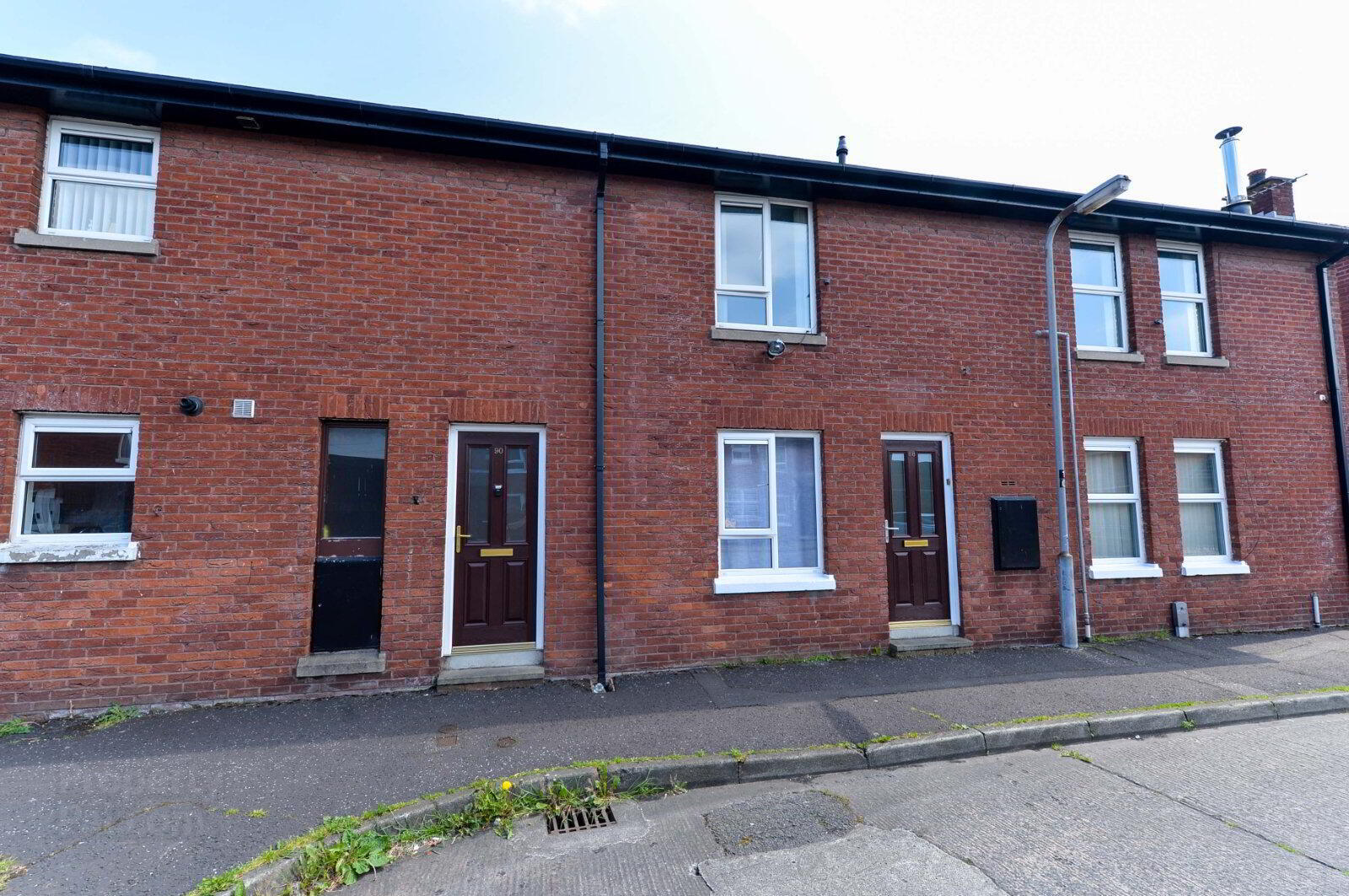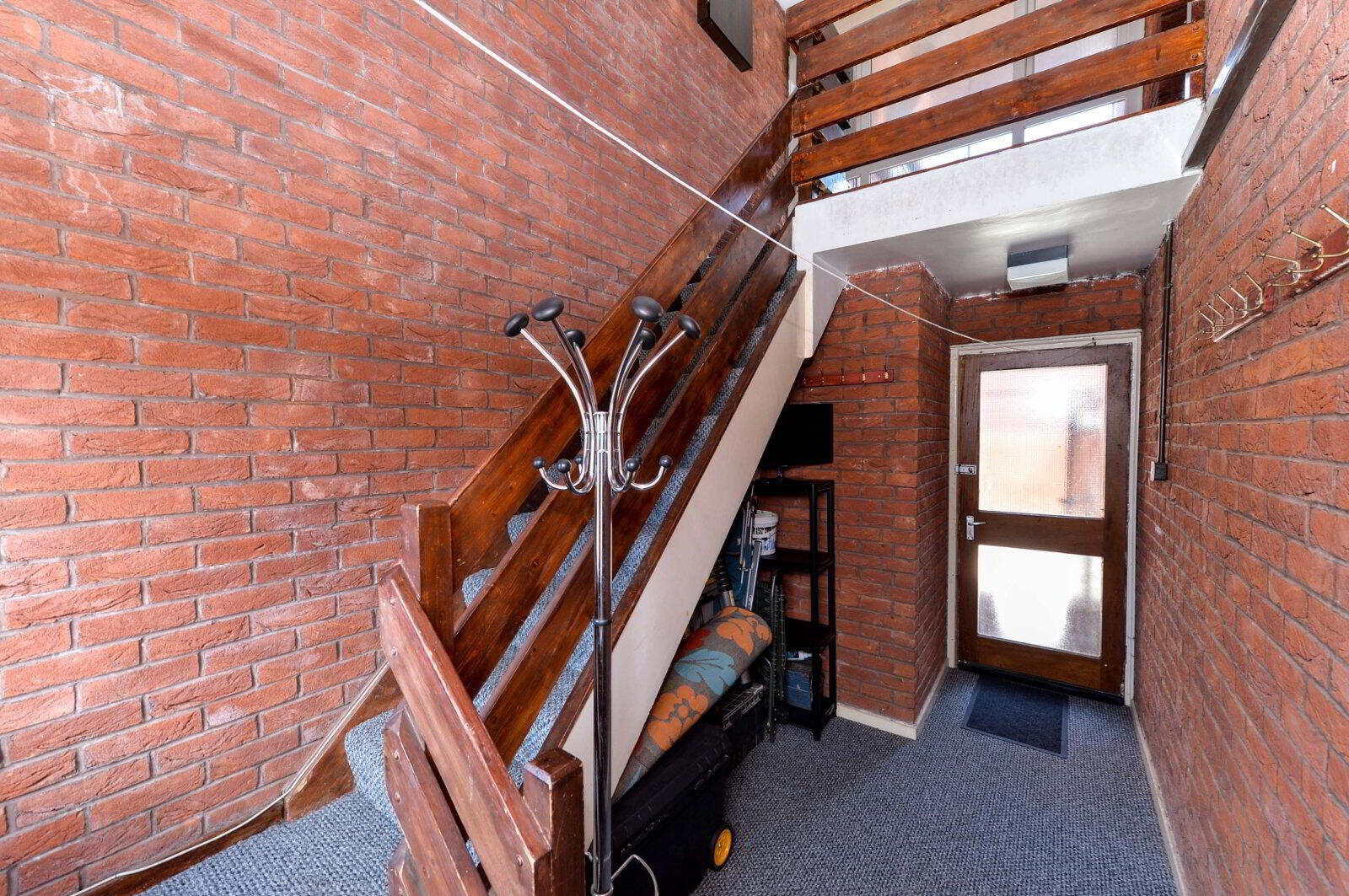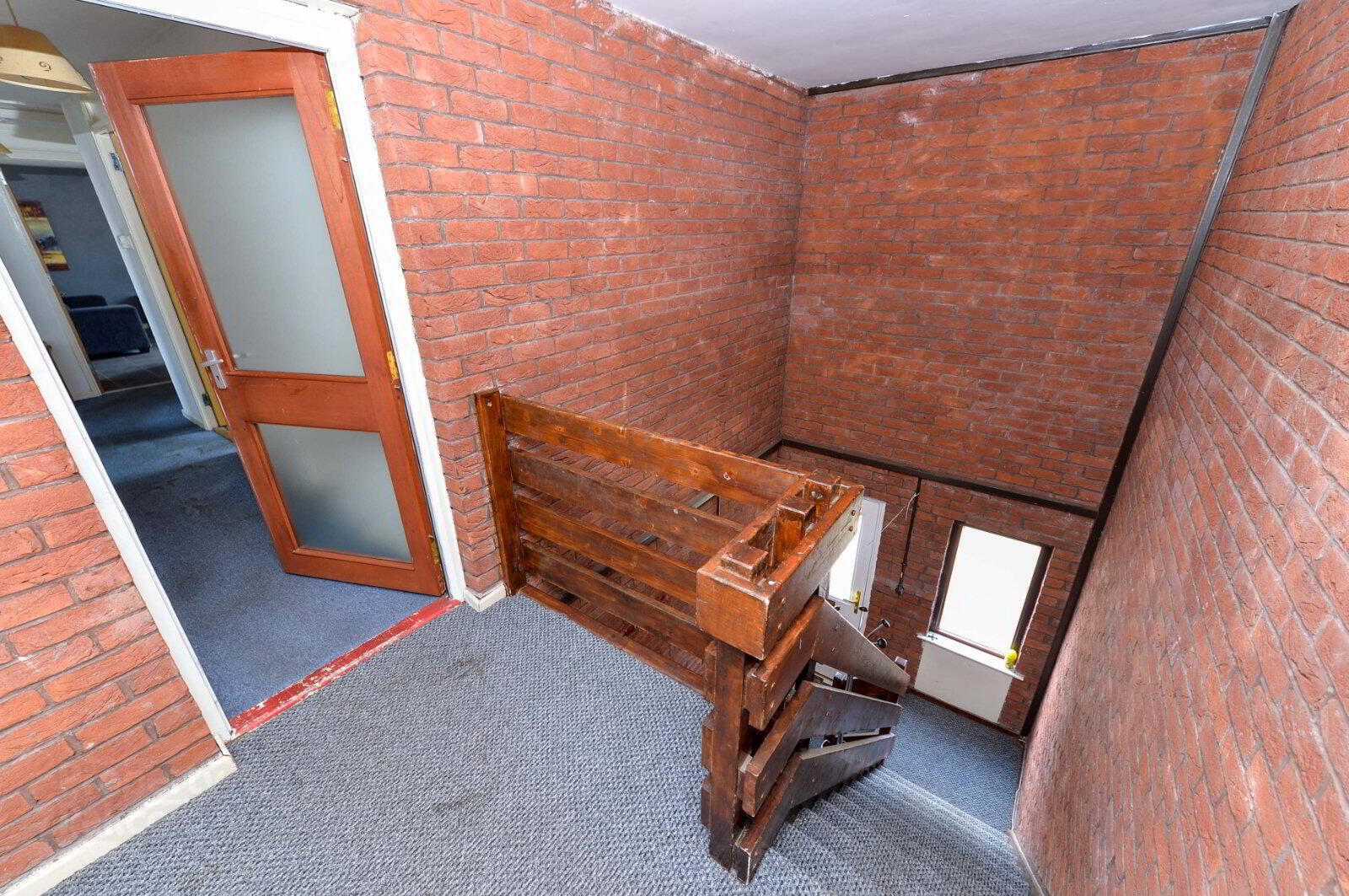


90 Derwent Street,
Belfast, BT4 1DZ
2 Bed Apartment / Flat
Sale agreed
2 Bedrooms
1 Bathroom
1 Reception
Property Overview
Status
Sale Agreed
Style
Apartment / Flat
Bedrooms
2
Bathrooms
1
Receptions
1
Property Features
Tenure
Not Provided
Energy Rating
Broadband
*³
Property Financials
Price
Last listed at Asking Price £85,000
Rates
£545.88 pa*¹
Property Engagement
Views Last 7 Days
14
Views Last 30 Days
84
Views All Time
5,085

Features
- Spacious Floor Apartment
- Two Generous Bedrooms
- Kitchen
- Spacious Lounge With Wood Burning Stove
- Bathroom With White Suite
- Gas Central Heating
- Double Glazed Windows
- Early Viewing Recommended
- Popular Residential Location
- Ideally Suitable For First Time Buyer Or Investor Alike
Spacious first floor apartment benefiting from its own front door and offering bright and spacious accommodation throughout.
We are delighted to present to the open market this spacious first floor apartment. The apartment benefits from having both its own front door and offers bright accommodation throughout.
Ideally positioned within this popular residential location, offering ease of access to many day to day amenities along with public transport links for city commuting.
Internally the accommodation comprises two generous bedrooms, spacious lounge with wood burning stove, kitchen and bathroom with white suite. Further benefits include gas central heating and double glazed windows.
We have no doubt that this property will create an early interest on todays market, ideally suitable for first time buyer or investor alike, early internal viewing is recommended.
- Accommodation
- Front door to spacious entrance hall, door to rear communal garden, stairs to first floor and apartment accommodation.
- Lounge
- 4.42m x 3.12m (14'6" x 10'3")
Wood burning stove, ceramic tiled floor. Open to kitchen - Kitchen
- 4.4m x 2.62m (14'5" x 8'7")
Single drainer stainless steel sink unit with mixer taps, range of high and low level units, laminate work surfaces, ceramic tiled floor, breakfast bar, plumbed for washing machine, cooker space with stainless steel chimney extractor fan. - Bedroom One
- 3.8m x 2.9m (12'6" x 9'6")
- Bedroom Two
- 3.1m x 2m (10'2" x 6'7")
- Bathroom
- White suite, panelled bath with mixer taps and telephone hand shower, ceramic tiled floor, low flush WC, wash hand basin, PVC tongue and groove walls.
- Outside
- Enclosed paved communal garden area to rear.





