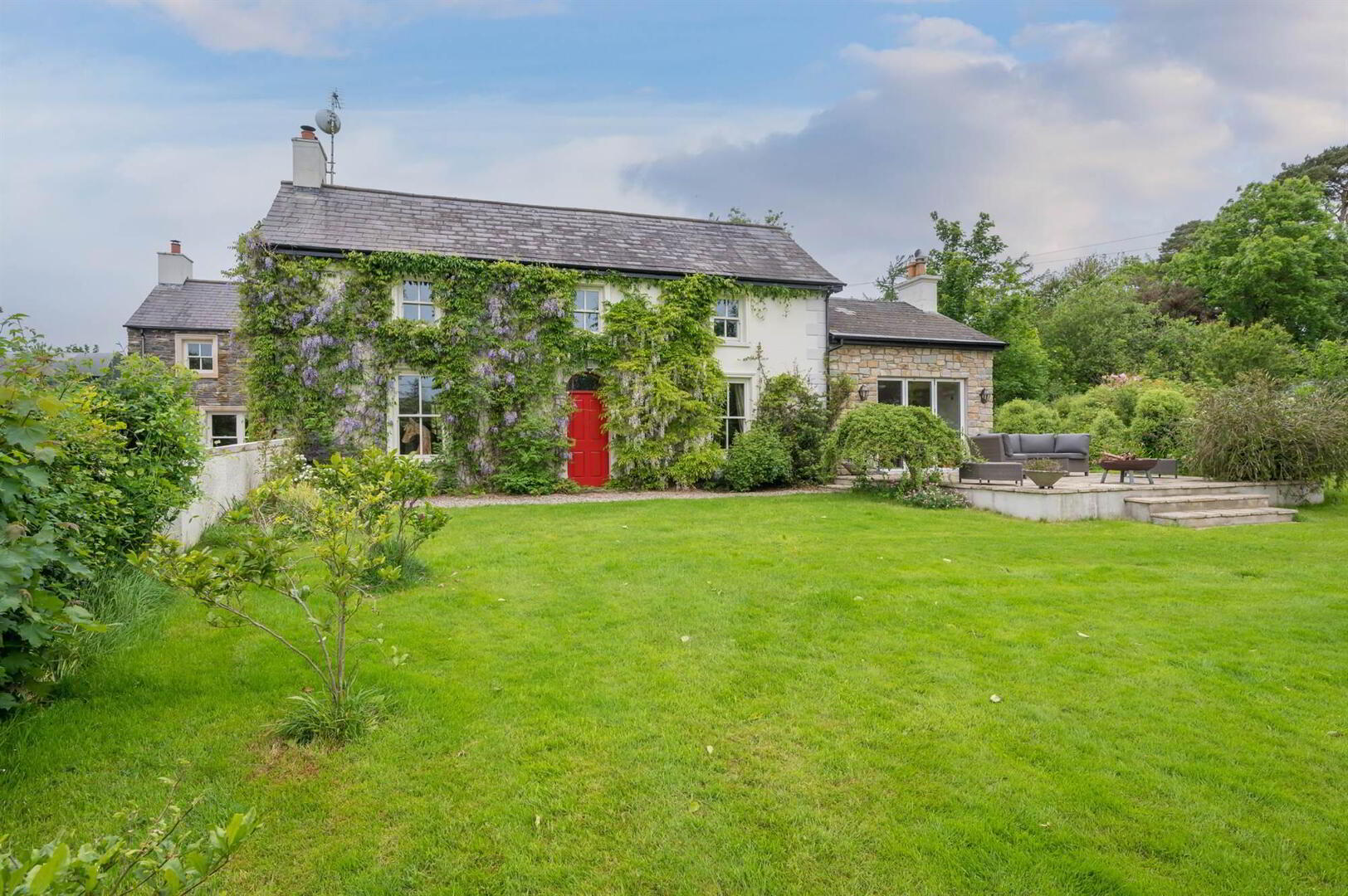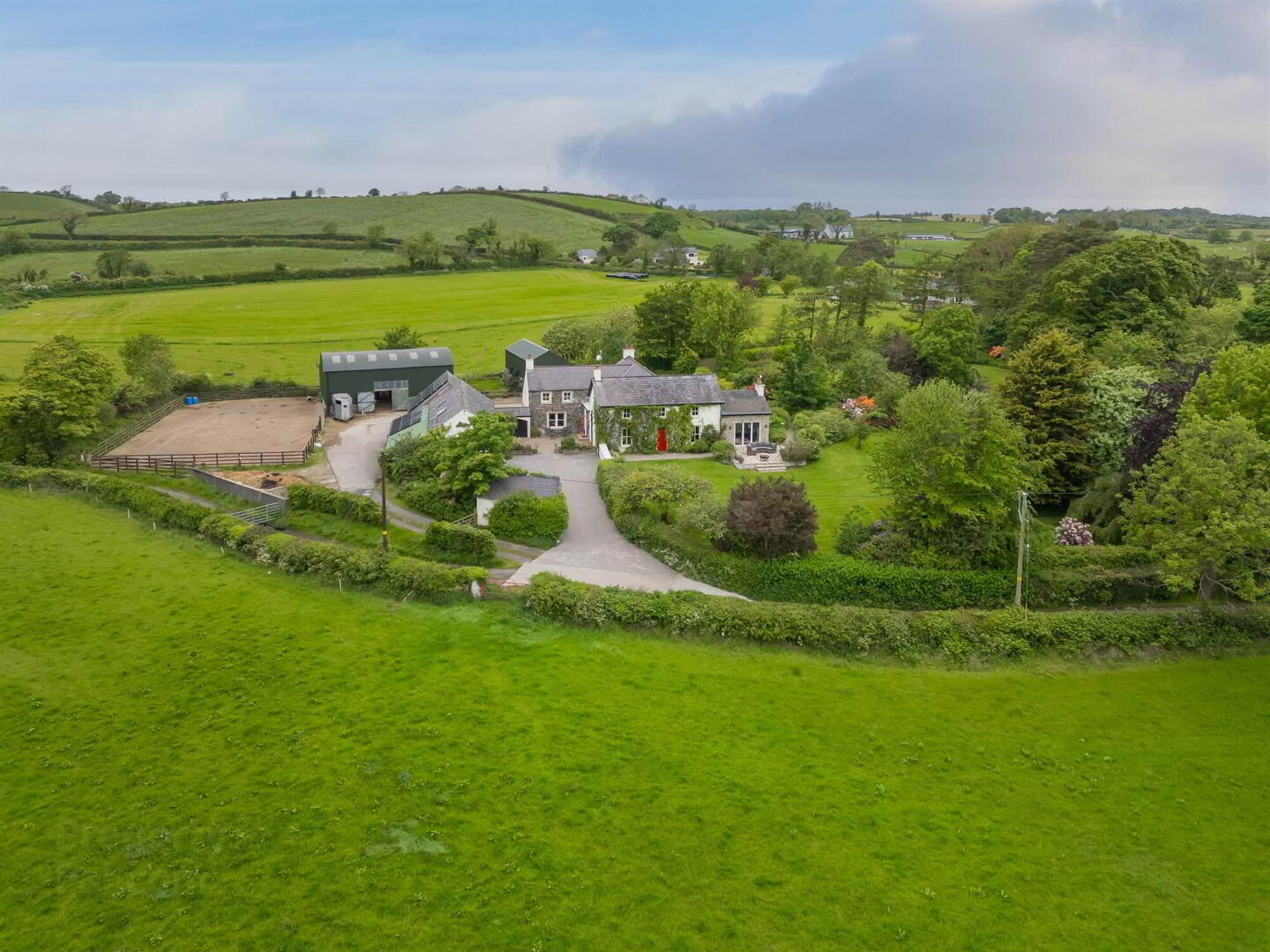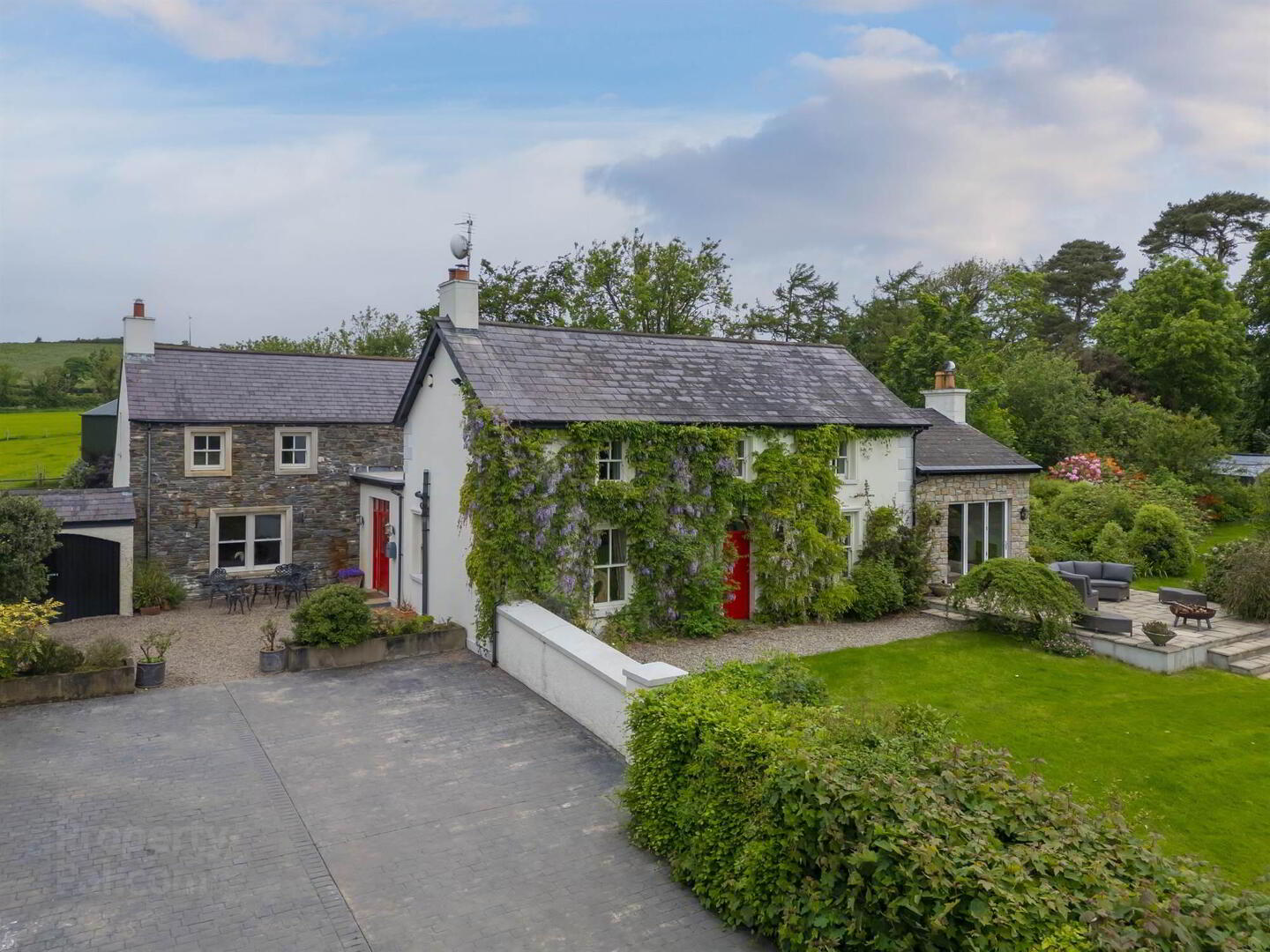


'Rockmount', 29 Ballyknockan Road,
Ballygowan, BT23 6NR
6 Bed Detached House
Sale agreed
6 Bedrooms
4 Receptions
Property Overview
Status
Sale Agreed
Style
Detached House
Bedrooms
6
Receptions
4
Property Features
Tenure
Not Provided
Energy Rating
Heating
Oil
Broadband
*³
Property Financials
Price
Last listed at Offers Over £895,000
Rates
£2,366.40 pa*¹
Property Engagement
Views Last 7 Days
32
Views Last 30 Days
214
Views All Time
12,939

Features
- Charming Former Farmhouse in Delightful Rural Location Conveniently Positioned within 15 Minutes by car to Central and South East Belfast
- Dining Room / Living Room with Feature Wood Burning Stove
- Modern Fully Fitted McGowan Kitchen with Breakfast Island & Ample Dining Area
- Study
- Separate Sitting Room with Bi-folding Doors to Garden
- Utility Room, Boot Room & Ground Floor WC
- Hardwood Double Glazed Sash Windows / Oil Fired Central Heating / Solar Panels
- 6 Double Bedrooms, Principal with Ensuite Dressing & Ensuite Shower Room & 2 Additional Ensuite Shower Rooms
- First Floor Linen Room
- Deluxe Family Bathroom
- Range of Stone Outbuildings Including Stone Cottage Used as a Home Office
- Large Storage Unit Offering a Range of Potential Uses
- Gardens to Front, Side & Rear in Lawns, Mature Beds & Hedging
- Charming Self Contained Outbuilding Offering a Range of Potential Uses as Guest Accommodation, AIRBNB, Office Space or Additional Accommodation for the Main House
- Gardens & Paddock approximately 5.5 Acres
- Sand Menage with stable boxes ideal for anyone with equestrian interests
Conveniently positioned for those seeking access via car to Belfast and in the catchment area for grammar schools in Belfast, Downpatrick and Newtownards. The property now benefits from an adjoining cottage designed and finished for a home office.
Surrounded by excellent landscaped mature gardens, driveway with ample parking leading to courtyard. Superb private gardens in lawns with with several seating areas and mature hedges. Complimented by a range of stone outbuildings incorporating stables, adjoining barn, workshops, stores and garage, all of which presents opportunities for a variety of alternative uses, and includes a 3.5 acre paddock with lake.
Ground Floor
- Hardwood double glazed front door and side light to . . .
- RECEPTION HALL:
- Stone tiled floor with brushed mat inset, twin built-in cloaks cupboard.
- DINING ROOM:
- 5.92m x 4.42m (19' 5" x 14' 6")
Oak wooden floor, cast iron wood burning stove with stone hearth, tongue and groove ceiling, mature outlook, bespoke wooden shelving, door to garden with glazed arch top light. - LIVING ROOM:
- 8.05m x 4.29m (26' 5" x 14' 1")
Oak wood floor with underfloor heating, ccast iron wood burning stove with stone hearth in brick recess, access through to . . . - KITCHEN/DINING AREA:
- 10.29m x 5.m (33' 9" x 16' 5")
Modern oak fully fitted McGowan kitchen with range of high and low level units, granite worktops, four ring electric Aga and additional induction hob and ovens below, canopy with extractor fan, old Belfast sink unit with mixer tap, low voltage spotlights, breakfast island unit with built-in breakfast bar, integrated fridge and freezer, space for dishwasher, stone floor with underfloor heating. Open to ample dining and living area with inglenook fireplace, double glazed hardwood French doors to garden. Access to . . . - SITTING ROOM:
- 4.98m x 4.7m (16' 4" x 15' 5")
Oak wooden floor, dual aspect windows, uPVC bi-folding doors to garden, beautiful mature outlook across rolling countryside, tiled and stone surround fireplace with slate inset, granite hearth and open fire. - STUDY:
- 4.39m x 3.81m (14' 5" x 12' 6")
Oak wooden floor, tongue and groove ceiling, mature outlook over gardens. - UTILITY ROOM:
- 3.35m x 3.02m (11' 0" x 9' 11")
Stainless steel single drainer 1.5 bowl sink unit with mixer tap, built-in oven, plumbed for washing machine, ceramic tiled floor, low voltage spotlights. - DOWNSTAIRS W.C.:
- White suite comprising low flush wc, pedestal wash hand basin with chrome mixer tap, ceramic tiled floor, extractor fan, low voltage spotlights.
- BOOT ROOM:
- Ceramic tiled floor, double glazed access door to courtyard, built-in cupboard with pressurised water cylinder.
- BEDROOM (6):
- 4.62m x 4.22m (15' 2" x 13' 10")
(into bay window). Dual aspect windows, cornice ceiling. - ENSUITE SHOWER ROOM:
- White suite comprising low flush wc, pedestal wash hand basin, built-in shower cubicle with chrome power shower unit, fully tiled walls, ceramic tiled floor, chrome heated towel rail, extractor fan, low voltage spotlights.
First Floor Return
- BEDROOM (2):
- 5.87m x 4.32m (19' 3" x 14' 2")
(at widest points). - ENSUITE SHOWER ROOM:
- White suite comprising low flush wc, vanity unit with chrome mixer tap and built-in cabinet below, built-in shower cubicle with power shower unit, ceramic tiled floor, chrome heated towel rail, hatch to roofspace, low voltage spotlights, extractor fan.
First Floor
- LANDING:
- BEDROOM (3):
- 4.42m x 3.71m (14' 6" x 12' 2")
Built-in cupboard. - LINEN ROOM:
- 2.59m x 2.29m (8' 6" x 7' 6")
Built-in cupboards. - BEDROOM (4):
- 3.78m x 3.1m (12' 5" x 10' 2")
- PRINCIPAL BEDROOM:
- 8.25m x 4.32m (27' 1" x 14' 2")
(at widest points including ensuite area). Velux window, dual aspect windows, built-in robes. - ENSUITE SHOWER ROOM:
- White suite comprising low flush wc, Jack and Jill vanity unit with chrome mixer tap and built-in cabinet below, walk-in shower with chrome power shower unit, fully tiled walls, ceramic tiled floor, extractor fan, low voltage spotlights, chrome heated towel rail.
- BEDROOM (5):
- 5.05m x 3.33m (16' 7" x 10' 11")
Dual aspect windows. - BATHROOM:
- White suite comprising low flush wc, vanity unit with chrome mixer tap, tiled bath, built-in shower cubicle with built-in power shower unit, fully tiled walls, porcelain tield floor, chrome heated towel rail, low voltage spotlights, extractor fan.
Outside
- Approximately 5.5 acre site. Two acres of beautiful mature gardens surrounding the house, laid in lawns with a large array of mature trees, plants, shrubs and flower beds. Stone path running long the whole garden with secluded seating areas, area extensive paved patio area ideal for barbecuing and outdoor entertaining. Separate vegetable garden. Sand menage with six stables. Large outbuldings with excellent storage with five additional rooms. Separate home office with two additional rooms which can be used for a number of different uses. Additional barn/storage unit.
Directions
From Carryduff roundabout take the road towards Saintfield for just over 2 miles and Ballyknockan Road is first left after Millennium Integrated Primary School.



