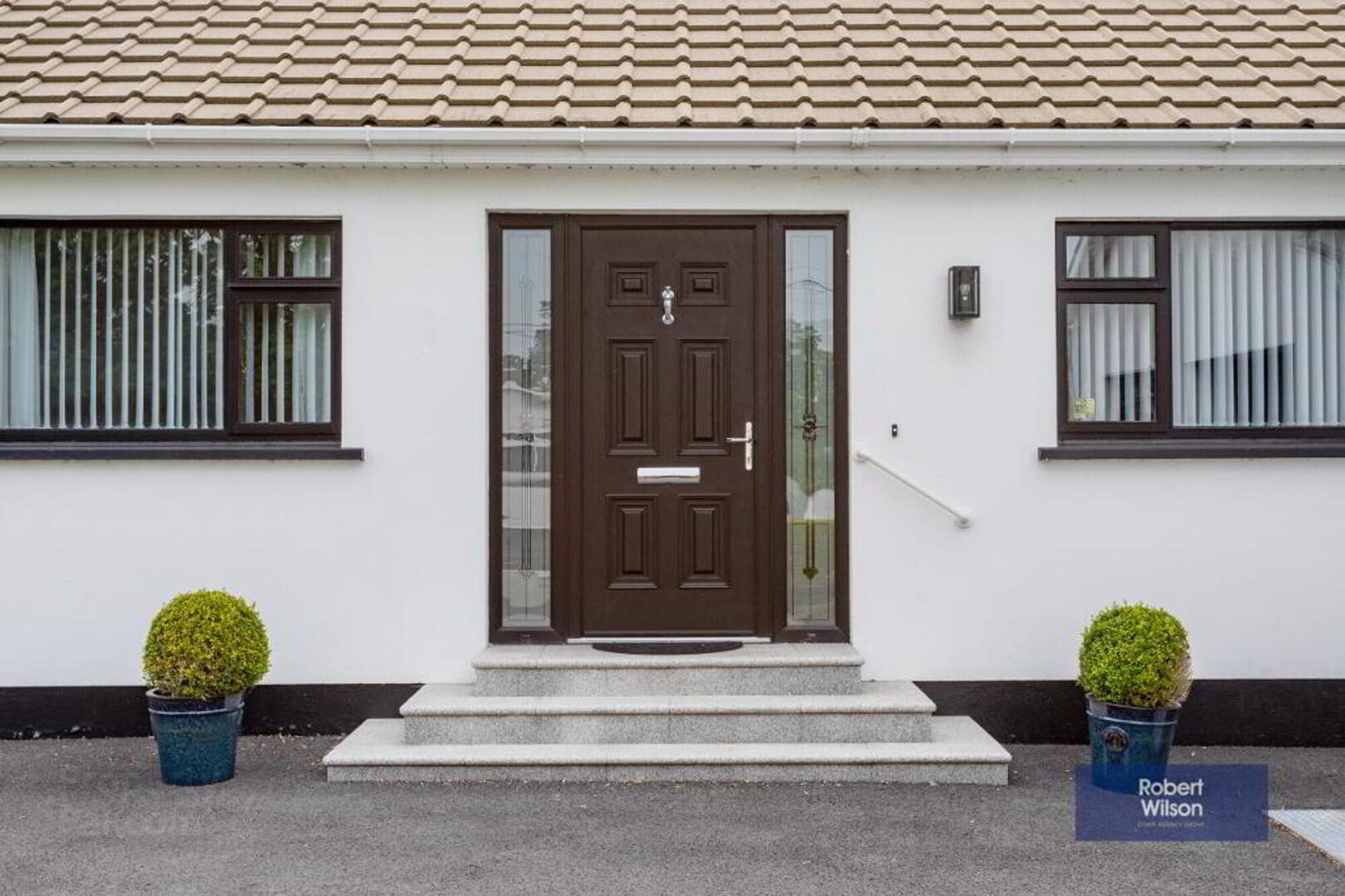


88 New Forge Road,
Magheralin, BT67 0QW
4 Bed Detached Bungalow
Offers Over £348,000
4 Bedrooms
2 Bathrooms
2 Receptions
Property Overview
Status
For Sale
Style
Detached Bungalow
Bedrooms
4
Bathrooms
2
Receptions
2
Property Features
Tenure
Not Provided
Energy Rating
Heating
Oil
Broadband
*³
Property Financials
Price
Offers Over £348,000
Stamp Duty
Rates
£2,122.89 pa*¹
Typical Mortgage
Property Engagement
Views Last 7 Days
659
Views Last 30 Days
2,849
Views All Time
31,597

- Detached 4 bedroom bungalow on large plot
- Modern bathrooms and kitchen
- Oil fired central heating system
- Electric entrance gates
- Alarm System
- Large garage with disabled access.
Welcome to this charming bungalow nestled in a picturesque semi-rural location, combining modern comforts with tranquil living. The entrance hall sets the tone with its elegant tiled floor and ceiling cornice. The spacious lounge, featuring an open fire with a mahogany surround, is perfect for relaxing, while the dining room offers a lovely space for family meals. The expansive kitchen/snug area is a chef's delight, equipped with top-of-the-line Bosch appliances and patio doors that open to the rear garden.
This home boasts four well-appointed bedrooms, including a main bedroom with built-in slide robes and a luxurious en-suite featuring an 'Aqualisa' thermostatic shower and underfloor heating. The additional bedrooms are spacious, each with built-in wardrobes, and the modern bathroom includes a Geberit Aqua Clean w.c. and a 'Laura Ashley' wash hand basin with a marble top vanity.
Outside, the beautifully landscaped front garden with various plants and shrubs is complemented by a large tarmac driveway and electric gates. The fully enclosed rear garden features a walled patio area, a lawn, and an array of plants and shrubs, creating a private oasis for outdoor enjoyment. Additional features include a functional utility room, a large garage with an electric roller door, and housing for the oil-fired 'Grant' boiler. This charming bungalow offers the perfect blend of comfort and serene living.
Entrance Hall
Composite front door with glazed sidelights, tiled floor, double panel radiator, single panel radiator, ceiling cornice. Hotpress off: housing water cylinder, shelving and controls for space heater for loft, access to partially floored loft via ladder.
Dining Room
3.23m x 4.18m (10' 7" x 13' 9") Wood effect ceramic tiled flooring, double panel radiator.
Lounge
7.92m x 3.29m (26' 0" x 10' 10") Feature open fireplace with granite hearth and inset, mahogany surround and mantle, wood effect ceramic tiled flooring, 2x double panel radiators.
Kitchen/Snug
7.92m x 3.29m (26' 0" x 10' 10") Excellent range of high and low level units, all 'Bosch' appliances, integrated dishwasher, integrated fridge freezer, eye level oven and microwave, 4 ring induction hob with extractor over, sink unit with 'Quooker' dual water tap. Snug area with patio doors to rear garden and 2x double panel radiators.
Utility Room
2.04m x 3.31m (6' 8" x 10' 10") Range of low level units, plumbed and space for automatic washing machine, stainless steel sink unit and mixer tap. Access to rear garden and garage.
Main Bedroom
4.41m x 2.95m (14' 6" x 9' 8") Built in slide robes, single panel radiator.
En-Suite
White suite comprising; low flush w.c, vanity incorporated sink unit with chrome mixer tap, walk in shower cubicle with 'Aqualisa' thermostatic shower fitting, chrome heated towel rail, underfloor heating, tiled floor, fully tiled walls, recessed lighting, pvc ceiling.
Bedroom 2
2.86m x 4.4m (9' 5" x 14' 5") Built in slide robes, single panel radiator.
Bedroom 3
2.63m x 3.12m (8' 8" x 10' 3") Built in wardrobe, single panel radiator.
Bedroom 4
3.11m x 2.66m (10' 2" x 8' 9") Built in wardrobe, single panel radiator.
Bathroom
2.09m x 2.08m (6' 10" x 6' 10") White suite comprising; Geberit Aqua Clean w.c, 'Laura Ashley' wash hand basin with vanity incorporated with marble top and mixer tap. Heated towel rail plus double panel radiator, recessed lighting, pvc ceiling.
Garage
Large garage with electric roller door to one half. Housing for oil fired 'Grant' boiler, double panel radiator.
Garden
Front garden in lawn with various plants and shrubs, large tarmac driveway and electric gates.
Rear garden in lawn with walled patio area, fully enclosed with various plants and shrubs.



