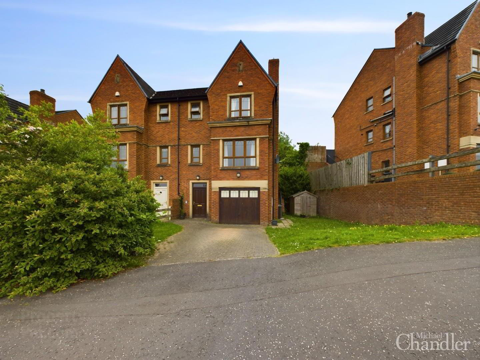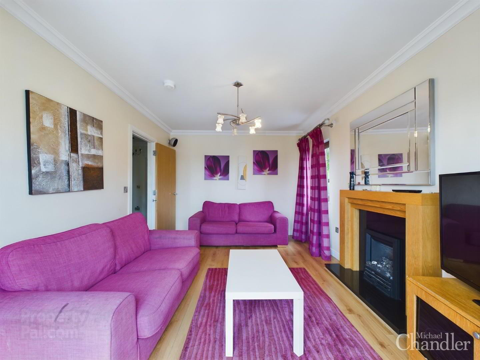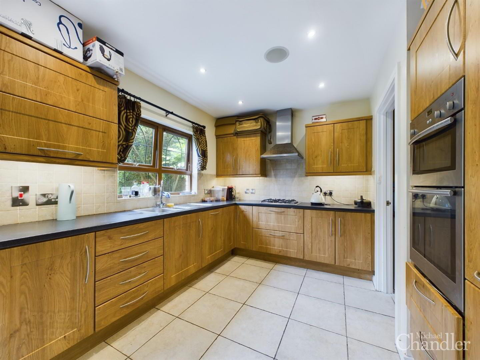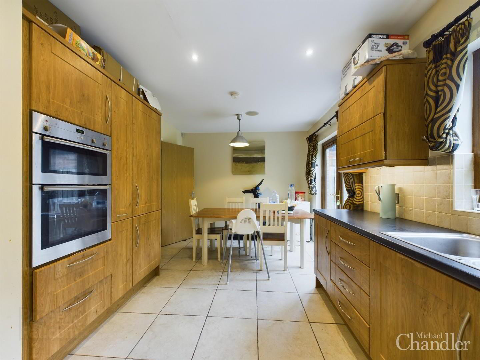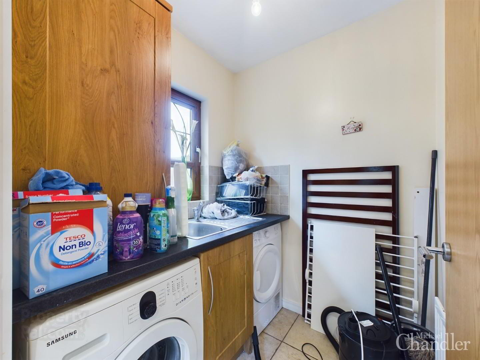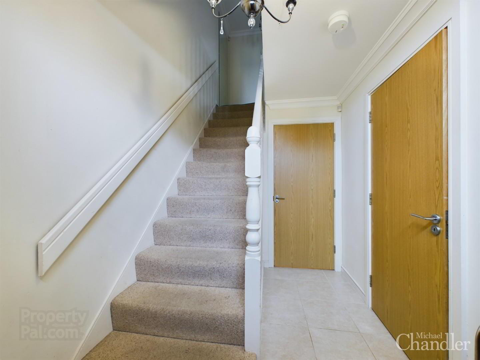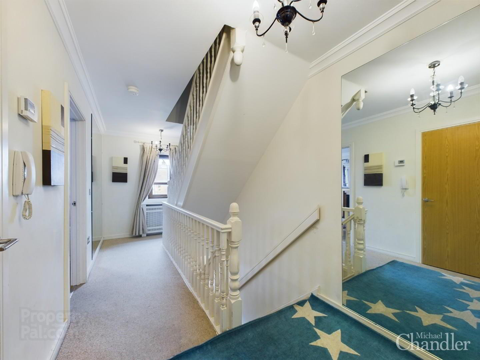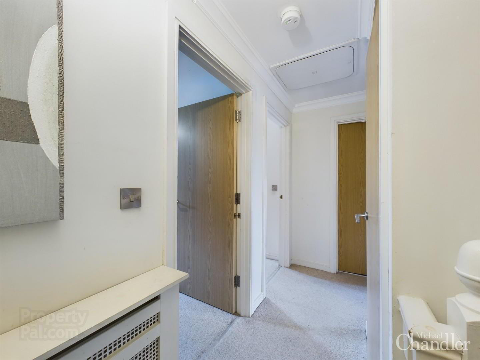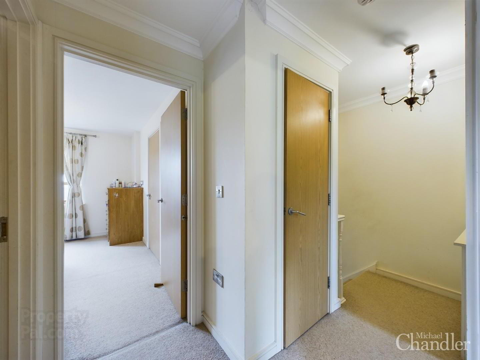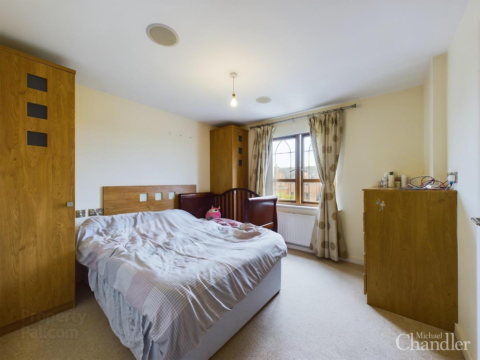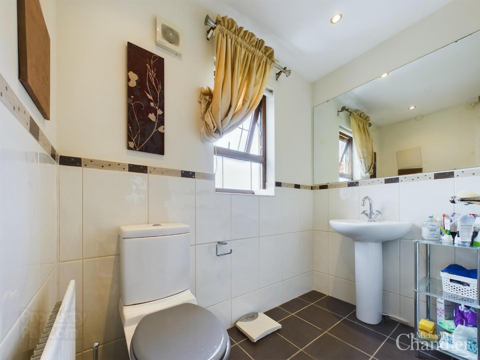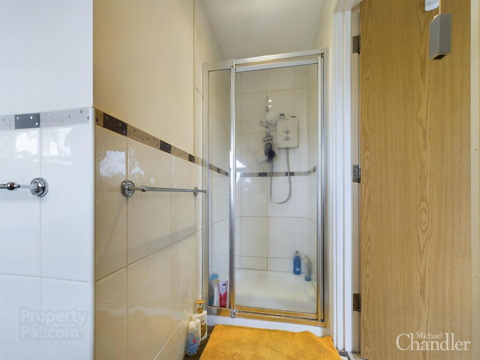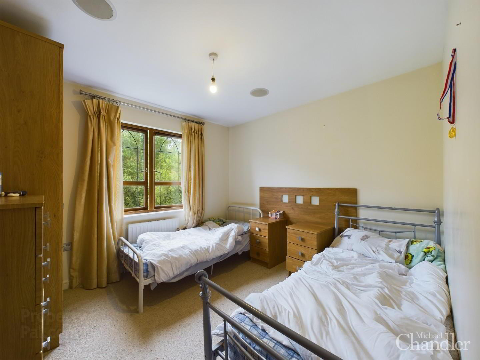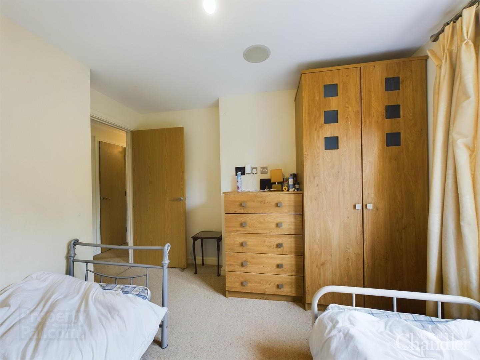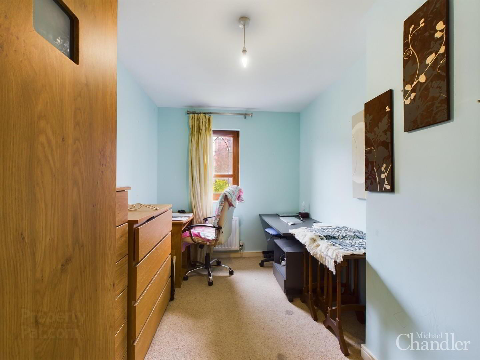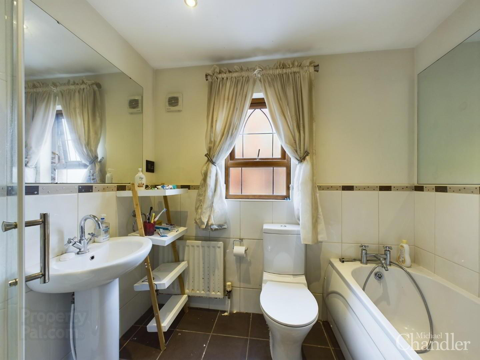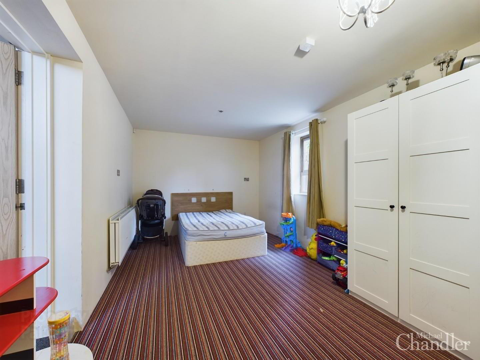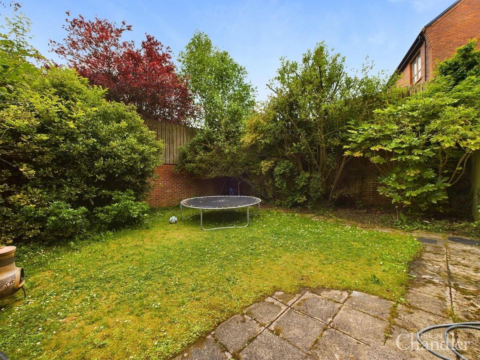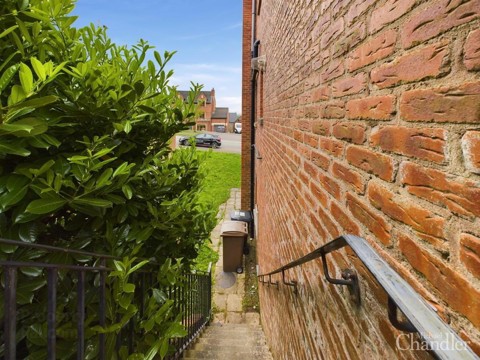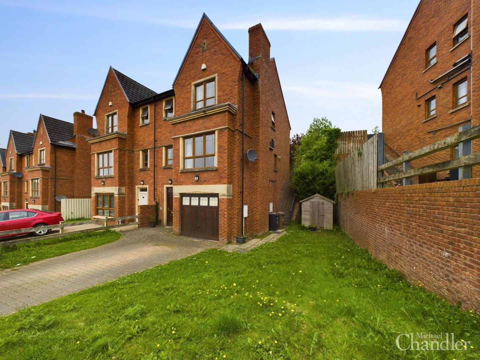21 Brooke Hall,
Belfast, BT8 6WB
3 Bed Semi-detached House
Sale agreed
3 Bedrooms
2 Bathrooms
2 Receptions
Property Overview
Status
Sale Agreed
Style
Semi-detached House
Bedrooms
3
Bathrooms
2
Receptions
2
Property Features
Tenure
Freehold
Energy Rating
Broadband
*³
Property Financials
Price
Last listed at Asking Price £269,950
Rates
£1,592.15 pa*¹
Property Engagement
Views Last 7 Days
65
Views Last 30 Days
289
Views All Time
14,650
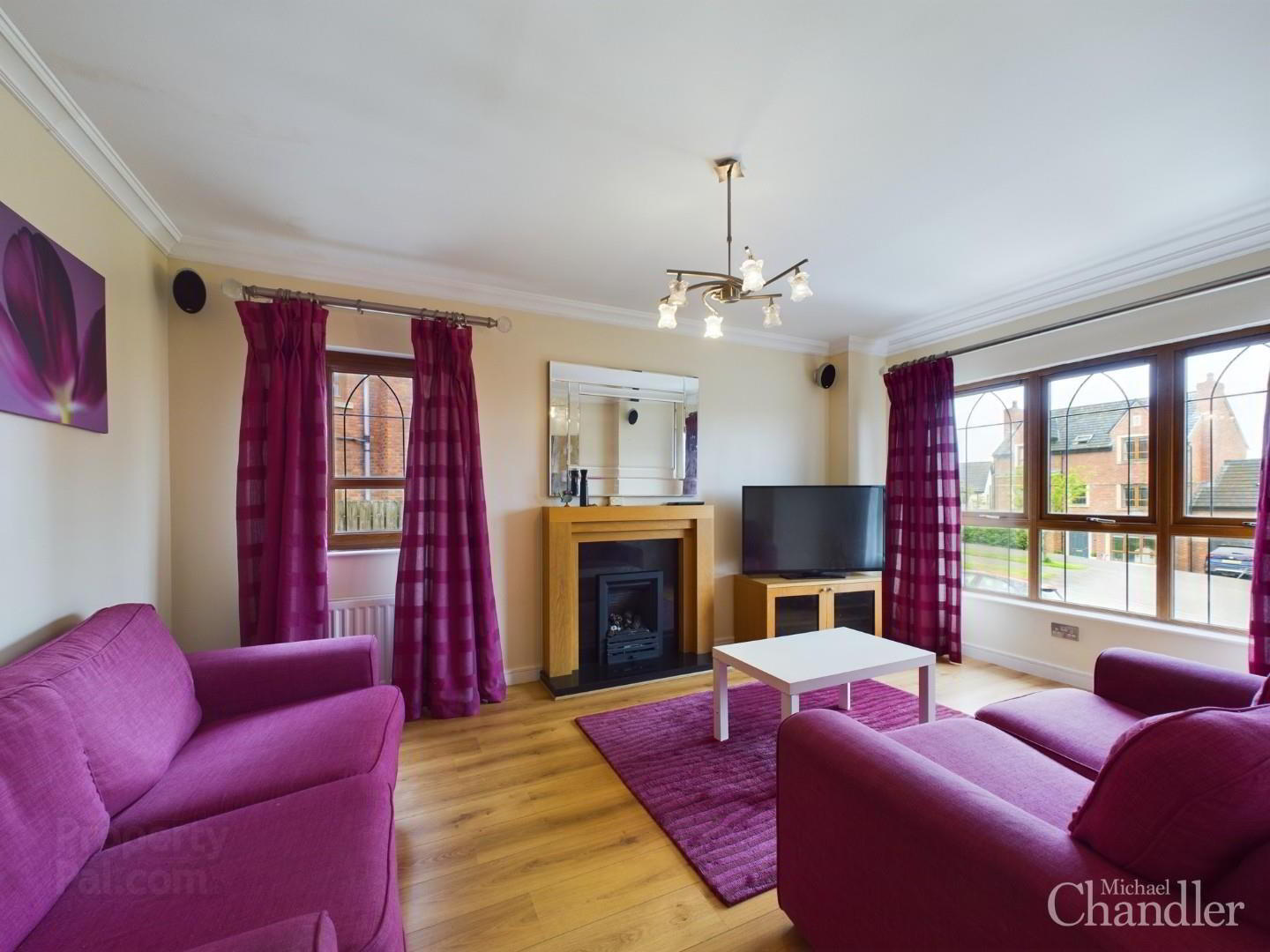
Features
- A stunning family home in the popular Brooke Hall Development of Four Winds
- Luxurious kitchen with granite work surfaces and open plan dining area
- Matching utility room with sink and extra storage units
- Attractive lounge with dual aspect windows and a gas fire
- Three bedrooms, the master with an en-suite shower room
- Modern family bathroom with a separate shower and bath
- Gas fired central heating & fully double glazed
- Downstairs guest toilet and cloaks storage
- Adaptable ground floor bedroom/play room
- Alarm system and intercom systems installed
- Generous driveway with front and rear gardens laid in lawn and patio
- Conveniently located in the ever popular Four Winds area
21 Brooke Hall is a beautifully presented three bedroom semi-detached family home with generous living accommodation in a highly sought after location within the prestigious Brooke Hall development. Built in the early 2000's, this property benefits from large front and rear gardens, with generous off street parking. You are only minutes from the extremely popular Forestside Shopping Centre, as well as fantastic local primary and post-primary schools. With easy access to the Saintfield Road and the outer ring, the morning commute to work and school should be a pleasure.
The ground floor comprises of an integral garage which could be utilised as a bedroom or play room and a WC with a modern white suite. The first floor comprises of a luxury kitchen with integrated appliances and ample dining space, a convenient utility room with matching units and a sink, a bright and spacious lounge which benefits from a gas fire and dual aspect windows, and a large shelved storage cupboard in the hall. The second floor comprises of three bedrooms, the master benefitting from an en-suite shower room, and a family bathroom with a modern white suite benefitting from a separate bath and shower.
There is a driveway providing ample off street parking to the front and to the rear is a private and enclosed garden area laid in both patio and lawn.
Properties within this development and the Four Winds area are perfect for families due to the amenities and schooling nearby and offers a perfect blend between tranquillity and the nearby buzz of Belfast.
Your Next Move.
Thinking of selling, it would be a pleasure to offer you a FREE VALUATION of your property.
To arrange a viewing or for further information contact Michael Chandler Estate Agents on 02890 450 550 or email [email protected]
- Hallway 2.90m x 2.03m (9'6" x 6'8")
- Bedroom/Play Room 5.87m x 3.10m (19'3" x 10'2")
- Downstairs WC 1.96m x 2.06m (6'5" x 6'9")
- Landing 5.31m x 2.21m (17'5" x 7'3")
- Living Room 4.95m x 3.28m (16'3" x 10'9")
- Kitchen Diner 3.15m x 5.64m (10'4" x 18'6")
- Utility Room 1.75m x 1.65m (5'9" x 5'5")
- Landing 1.50m x 3.28m (4'11" x 10'9")
- Bedroom 1 3.33m x 3.38m (10'11" x 11'1")
- En-suite 3.00m x 0.86m (9'10" x 2'10")
- Bedroom 2 3.07m x 3.20m (10'1" x 10'6")
- Bedroom 3 3.38m x 2.29m (11'1" x 7'6")
- Bathroom 2.36m x 2.21m (7'9" x 7'3")
- Michael Chandler Estate Agents have endeavoured to prepare these sales particulars as accurately and reliably as possible for the guidance of intending purchasers or lessees. These particulars are given for general guidance only and do not constitute any part of an offer or contract. The seller and agents do not give any warranty in relation to the property. We would recommend that all information contained in this brochure is verified by yourself or your professional advisors. Services, fittings and equipment referred to in the sales details have not been tested and no warranty is given to their condition, nor does it confirm their inclusion in the sale. All measurements contained within this brochure are approximate.


