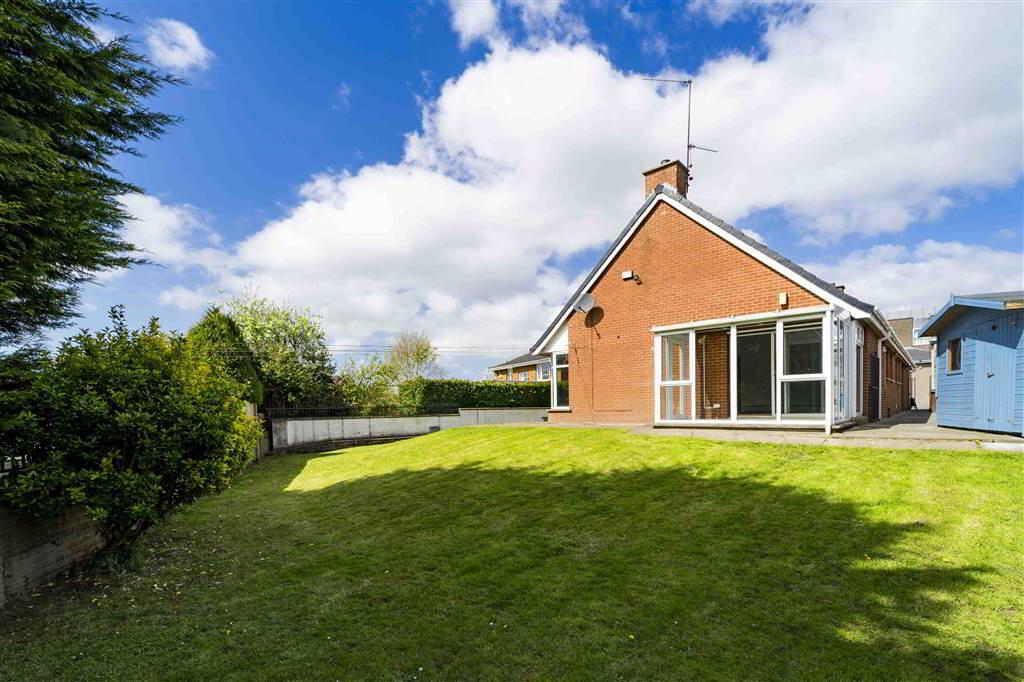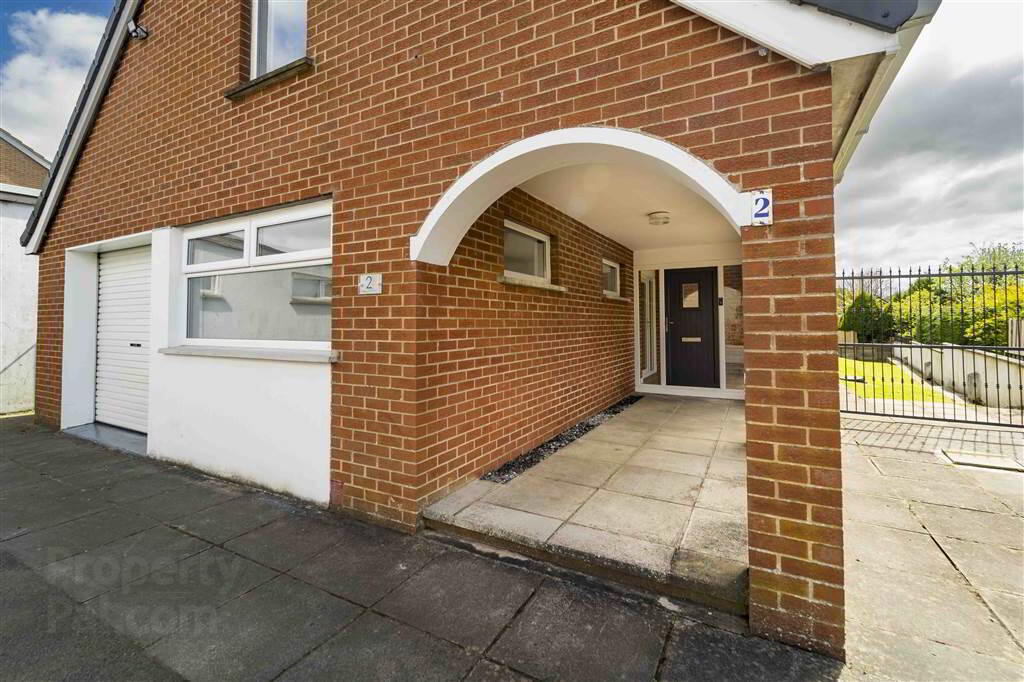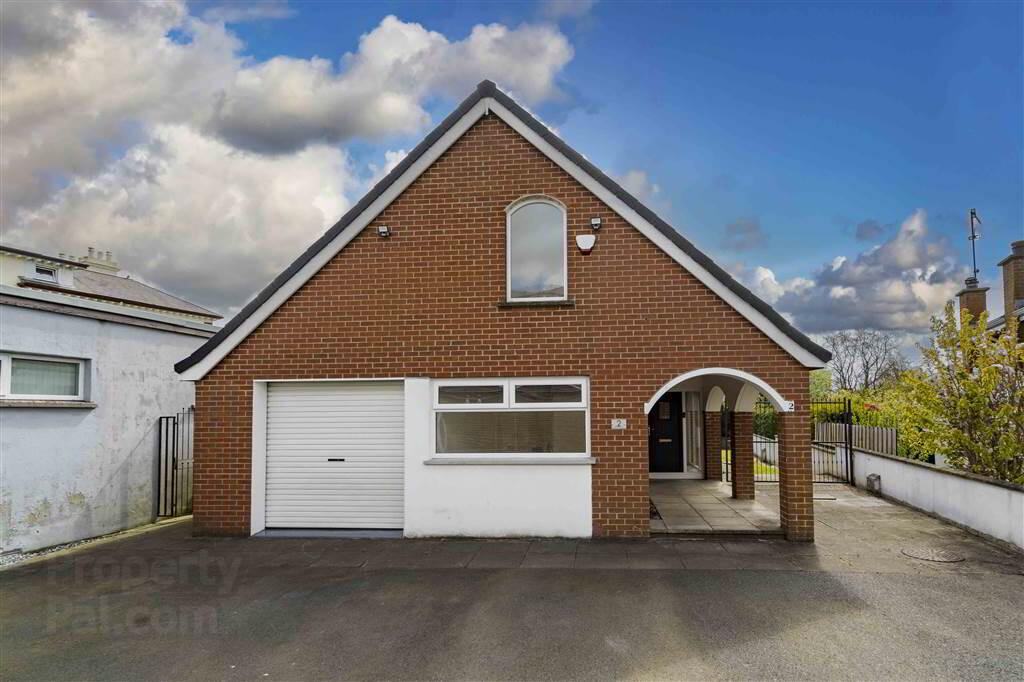


2 Dalboyne Court,
Lisburn, BT27 4BQ
4 Bed Detached House
Offers Around £395,000
4 Bedrooms
3 Receptions
Property Overview
Status
For Sale
Style
Detached House
Bedrooms
4
Receptions
3
Property Features
Tenure
Not Provided
Energy Rating
Heating
Gas
Broadband
*³
Property Financials
Price
Offers Around £395,000
Stamp Duty
Rates
£2,262.00 pa*¹
Typical Mortgage
Property Engagement
Views Last 7 Days
405
Views Last 30 Days
1,940
Views All Time
15,989
 A deceptively spacious family home in a most desirable location off the Belsize Road adjacent to Elmwood Park and with Wallace Park only three minutes walk away.
A deceptively spacious family home in a most desirable location off the Belsize Road adjacent to Elmwood Park and with Wallace Park only three minutes walk away.Tucked away in a private setting the house offers about 2,300 sqft of flexible well-proportioned accommodation which can only be fully appreciated by internal viewing. There is a bus service on the Belsize Road and also on the Belfast Road with the railway station a short stroll through Wallace Park
The accommodation in brief comprises:
Ground Floor – Porch, hall, large lounge with stove and conservatory off, family room to front which could be used as a bedroom if required, fitted kitchen with dining area, large utility room, two bedrooms, refitted bathroom and separate shower room.
First Floor – Bright landing leading to a further two bedrooms and bathroom.
The property enjoys the benefit of gas-fired central heating, PVC double glazed windows and PVC fascia and soffits.
Outside
Approached from Belsize Road, Dalboyne Court is a cul de sac which we understand the driveway is owned by No.2.
Tarmac parking area to front leading to attached garage 18' 4" x 9' 10" (5.6m x 3m) with roller door, rear pedestrian door, electric light and power. Gas fired central heating with unvented indirect cylinder attached. Gate leading to paved area and lawn to side with paving to the other side leading to the rear garden with paved patio and lawn. The rear garden is south-west facing.
Ground Floor
- PORCH
- Tiled floor. Arched window.
- HALL:
- Laminated flooring.
- LOUNGE:
- 5.05m x 8.2m (16' 7" x 26' 11")
Beamed ceiling. Large corner window. Cast iron stove with marble hearth and beam over. Part wood strip flooring. Skirting heating. Sliding doors to: - CONSERVATORY:
- 3.28m x 2.12m (10' 9" x 6' 11")
- KITCHEN/DINING AREA:
- 5.06m x 3.37m (16' 7" x 11' 1")
Excellent range of high and low level units with contrasting worktop. Integrated Indesit oven, four ring gas hob with extractor over. Wall tiling between units. Stainless steel sink unit with large and small bowls and mixer tap. Plumbed for washing machine. - UTILITY ROOM:
- 4.3m x 2.36m (14' 1" x 7' 9")
High and low level units with contrasting worktop. Stainless steel sink unit with mixer tap. Plumbed for washing machine. - BEDROOM 1:
- 3.6m x 3.5m (11' 10" x 11' 6")
- BEDROOM 2:
- 3.6m x 3.5m (11' 10" x 11' 6")
- REFITTED BATHROOM:
- Panelled bath with mixer tap and telephone shower attachment. Vanity wash hand basin with fitted mirror over. WC. Chrome wall radiator. Panelled walls and ceiling with downlighting.
- SHOWER ROOM:
- Large shower cubicle with overhead shower. Extractor. Built-in unit. Panelling to walls and shower cubicle.
- BEDROOM 3/RECEPTION ROOM:
- 5.7m x 2.9m (18' 8" x 9' 6")
Laminated floor covering.
First Floor
- Spacious bright landing with spacious storage. Large walk-in linen room.
- BEDROOM 4:
- 5.75m x 5.m (18' 10" x 16' 5")
- BEDROOM 5:
- 5.m x 4.86m (16' 5" x 15' 11")
Two built-in wardrobes and door to roofspace storage. - BATHROOM:
- Panelled bath, handgrips, mixer tap and telephone shower attachment, vanity wash hand basin with mixer tap. Part wall tiling. Chrome radiator. Extractor.
Directions
Dalboyne Court is off the Belsize Road. No.2 is at the end of the cul de sac on the left-hand side - see For Sale Board.





