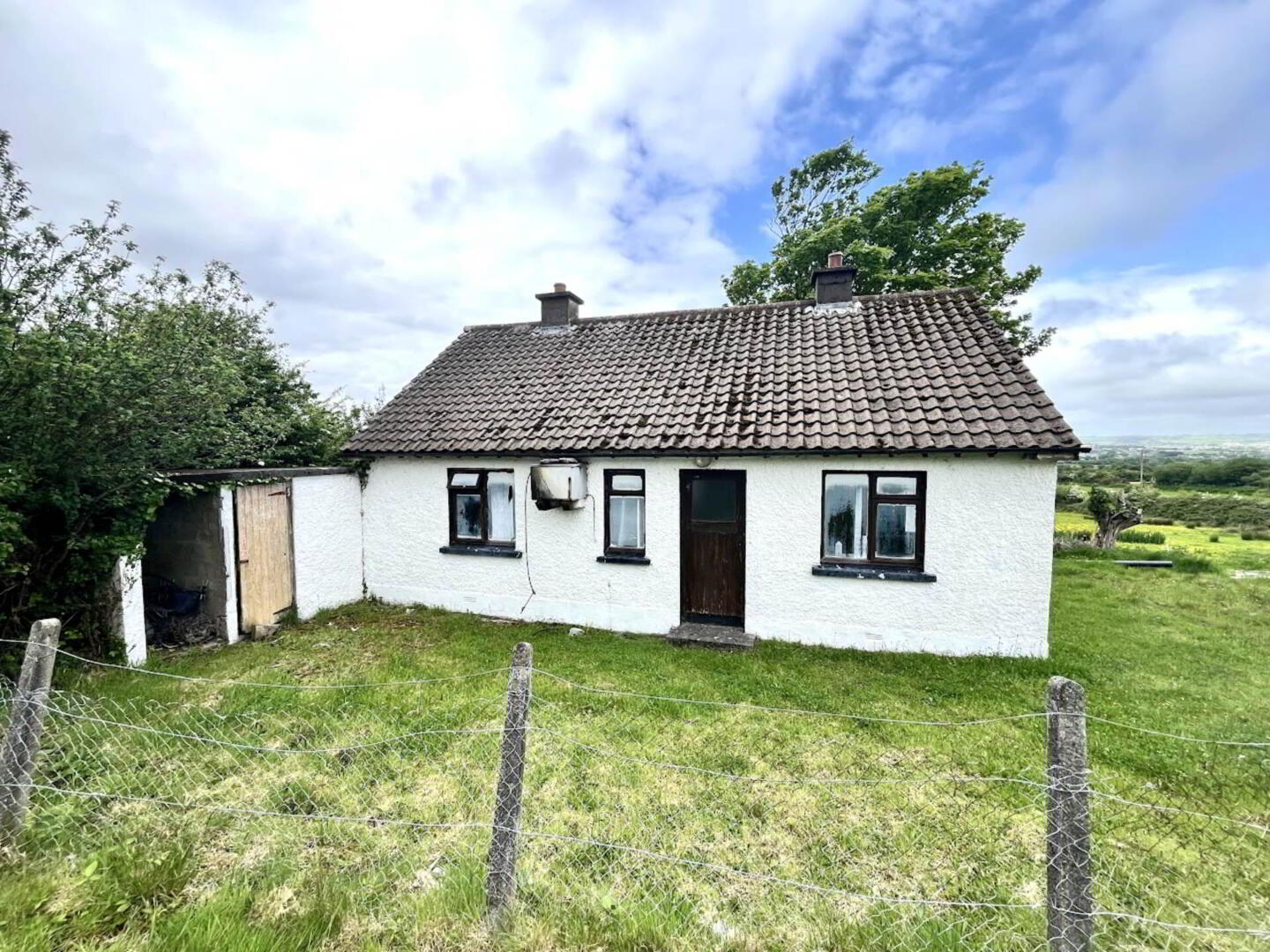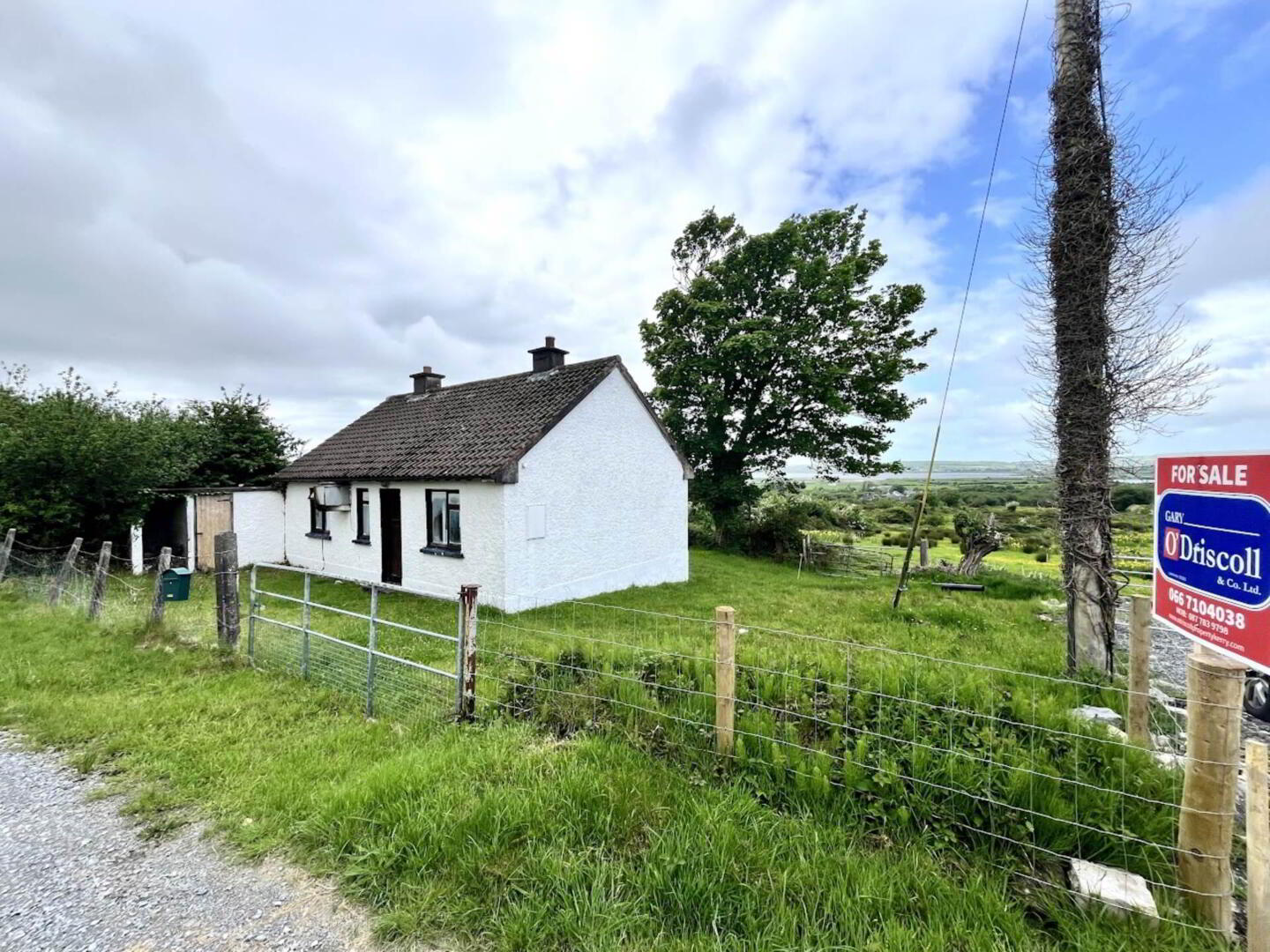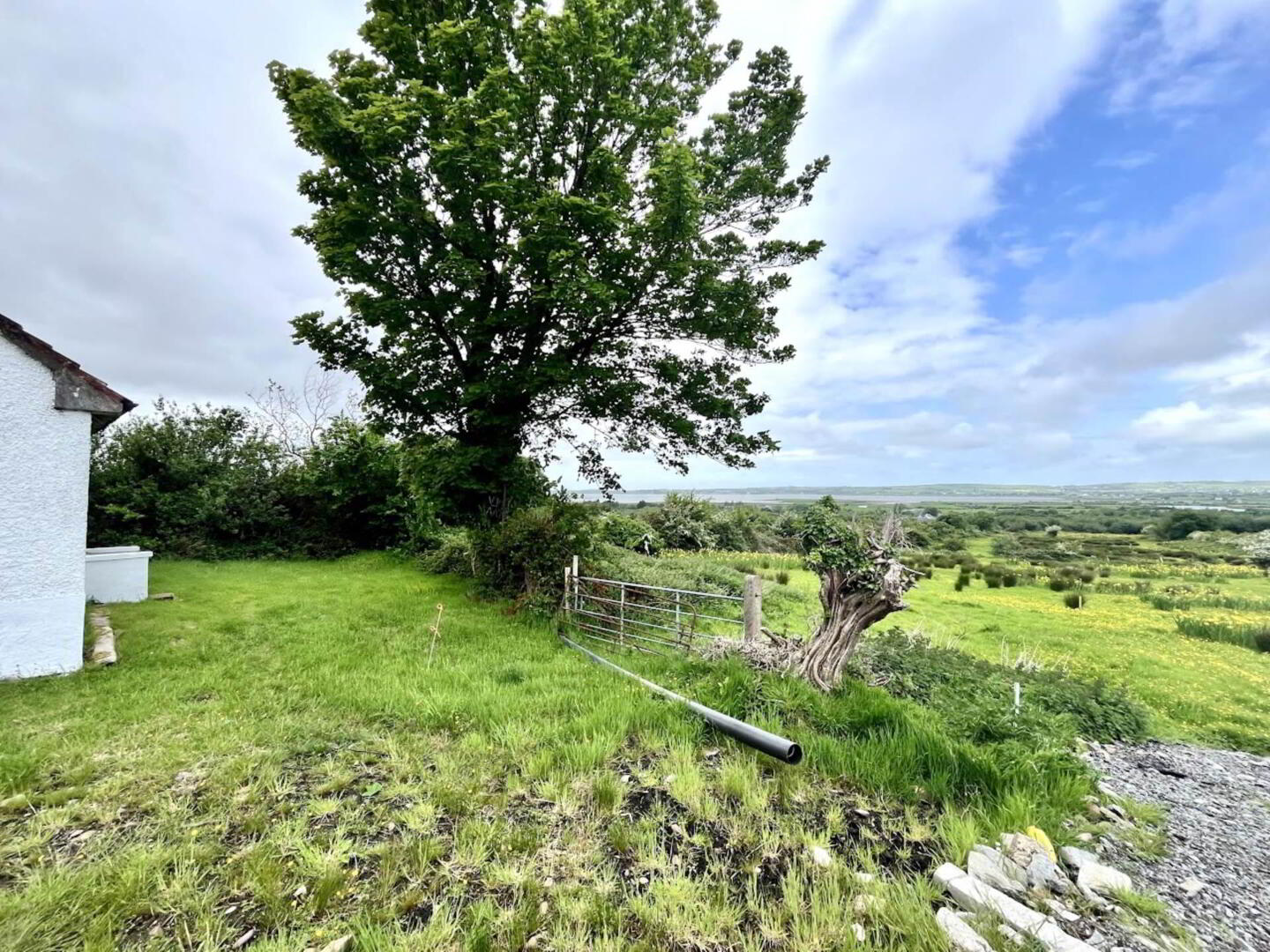


Blennerville
3 Bed Cottage
Price €179,000
3 Bedrooms
1 Bathroom
Property Overview
Status
For Sale
Style
Cottage
Bedrooms
3
Bathrooms
1
Property Features
Tenure
Not Provided
Property Financials
Price
€179,000
Stamp Duty
€1,790*²
Property Engagement
Views Last 7 Days
51
Views Last 30 Days
251
Views All Time
2,556

Gary O'Driscoll & Company are delighted to bring to the market this detached cottage. Nestled on a generous 0.5-acre plot, this detached two-bedroom cottage offers an exceptional opportunity for those with a vision to create their dream home. Boasting breathtaking views of Tralee Bay, the property combines serene coastal living with the potential for modern convenience. Positioned to take full advantage of the picturesque surroundings, the cottage offers uninterrupted vistas of Tralee Bay, providing a tranquil setting that is both peaceful and inspiring.
The spacious plot provides ample space for gardening, outdoor activities, or potential extensions, allowing you to fully utilize and enjoy the outdoor area. While the existing structure retains a quaint, rustic charm, it is in need of complete renovation, presenting a blank canvas with endless possibilities to tailor it to your personal taste and requirements. Additionally, an onsite sewer system would need to be installed, further adding to the development potential of this property. This is an ideal project for developers, investors, or individuals looking to create a personalized haven by the bay.
Enjoy the peace and tranquility of a rural location while still being within easy reach of local amenities and attractions. Whether you're looking to design a charming holiday retreat or a serene permanent residence, this property offers a unique chance to craft a bespoke living space in a coveted coastal location. Embrace the potential and make this cottage your own, transforming it into a home that perfectly complements its stunning natural backdrop. Please note that the property requires a comprehensive refurbishment to meet modern living standards, making it an excellent opportunity for those ready to undertake a full renovation project.
Accommodation briefly consists of:
Front Porch:
1.57 x 2.19
Bedroom 1:
3.10 x 2.48
Bedroom 2:
3.77 x 2.72
Kitchen / Dining:
4.21 x 3.47
Sitting room:
3.75 x 3.23
Corridor:
4.43 x 1.05
Directions:
1. Start on Blennerville Road heading towards Camp on the N86.
2. Head southwest on N86 for 1.2 kilometres.
3. Turn left at the signs for Clahane.
4. Drive straight for 88 meters.
5. Turn right and continue straight for 800 meters.
6. Your destination will be on your right in 170 meters
Front Porch - 1.57m (5'2") x 2.19m (7'2")
Bedroom 1 - 3.1m (10'2") x 2.48m (8'2")
Bedroom 2 - 3.77m (12'4") x 2.72m (8'11")
Kitchen / Dining - 4.21m (13'10") x 3.47m (11'5")
Sitting room - 3.75m (12'4") x 3.23m (10'7")
Corridor - 4.43m (14'6") x 1.05m (3'5")
Note:
Please note we have not tested any apparatus, fixtures, fittings, or services. Interested parties must undertake their own investigation into the working order of these items. All measurements are approximate and photographs provided for guidance only.


