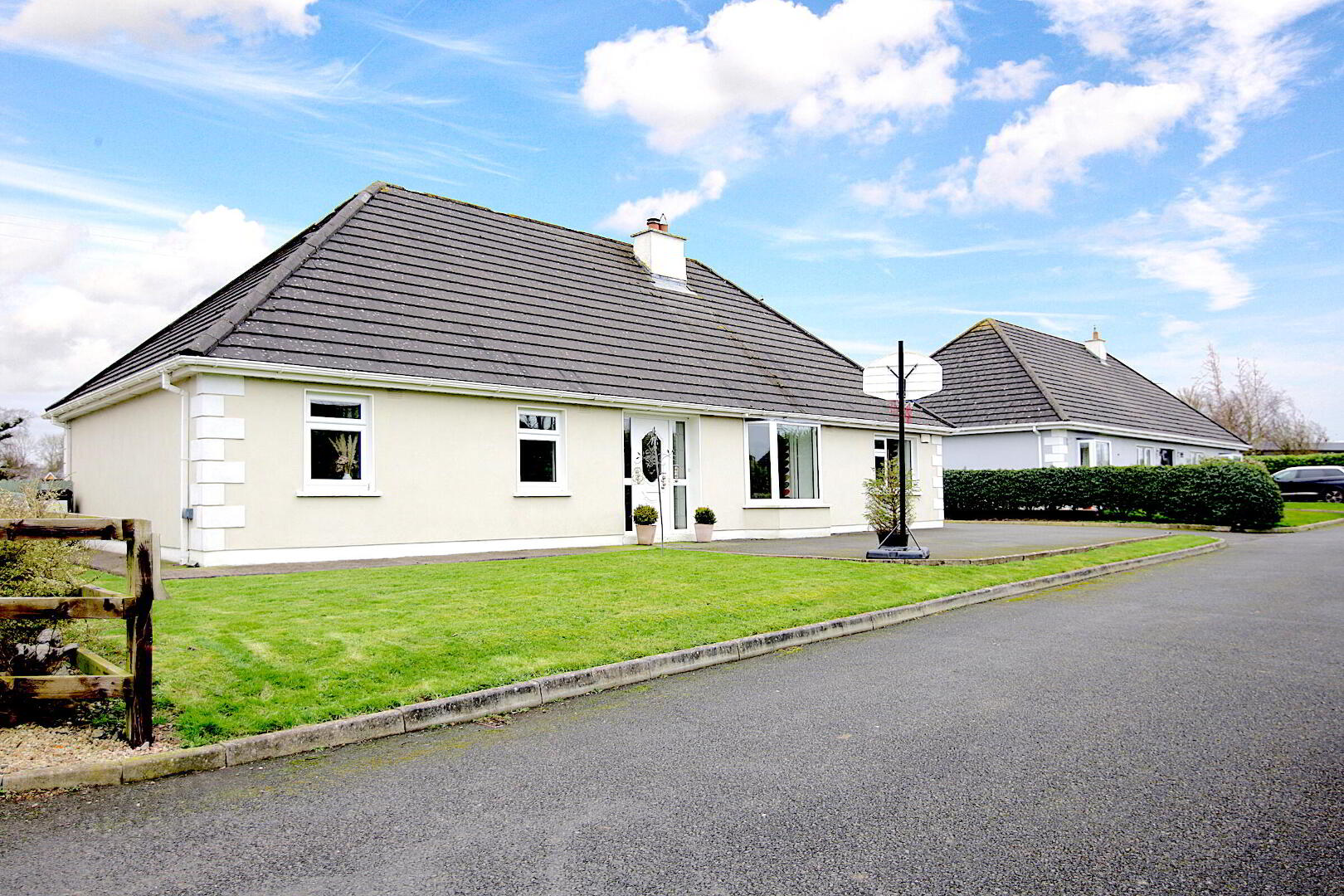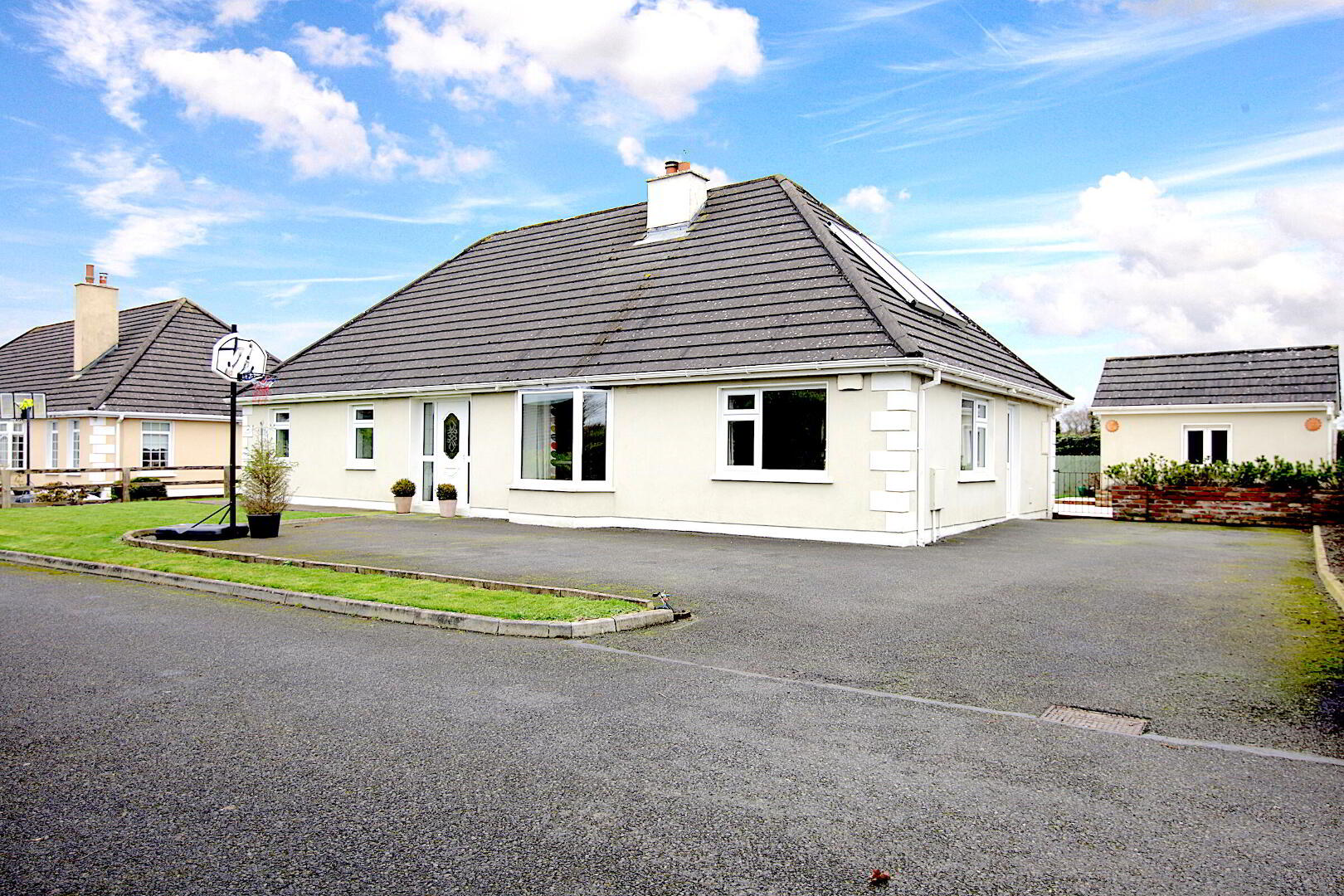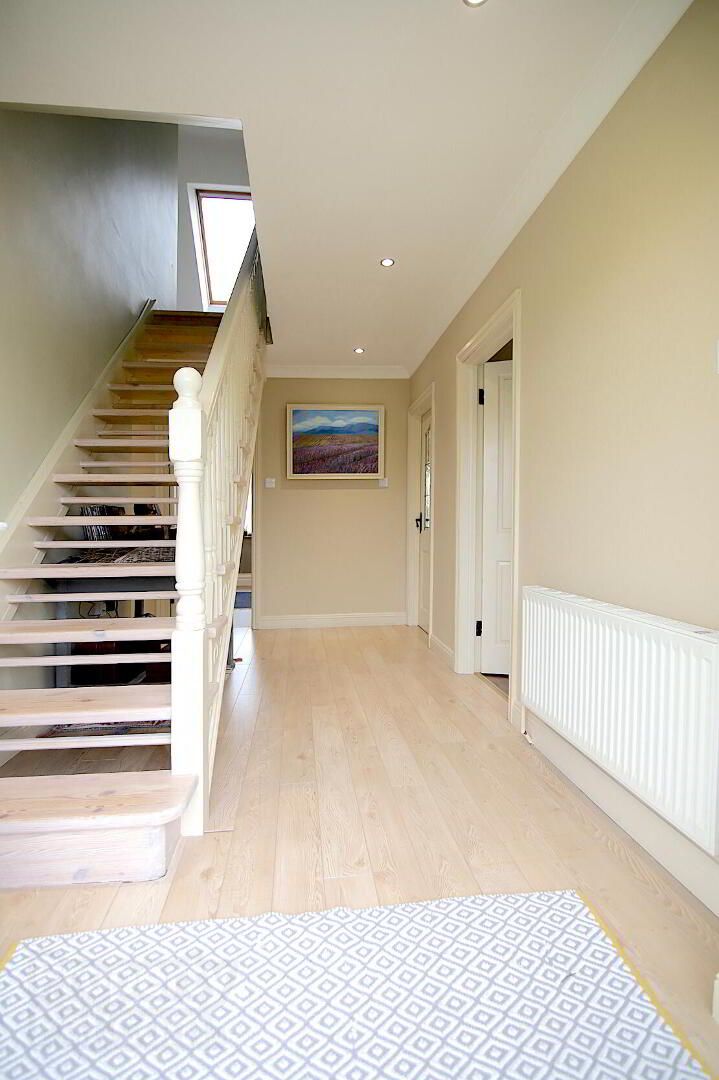


Hatters Cross,
Suaimhneas, Curryhills, Prosperous
5 Bed Detached Bungalow
Offers Over €535,000
5 Bedrooms
4 Bathrooms
Property Overview
Status
For Sale
Style
Detached Bungalow
Bedrooms
5
Bathrooms
4
Property Features
Tenure
Not Provided
Energy Rating

Property Financials
Price
Offers Over €535,000
Stamp Duty
€5,350*²
Rates
Not Provided*¹
Property Engagement
Views Last 7 Days
44
Views Last 30 Days
180
Views All Time
1,541

For sale by Leinster Property via the iamsold Bidding Platform
Please note this property will be offered by online auction (unless sold prior). For auction date and time please visit iamsold.ie. Vendors may decide to accept pre-auction bids so please register your interest with us to avoid disappointment.
We are delighted to welcome to the market this stunning 4 bed 4 bath detached property in a quiet estate close to the town centre.
This picturesque property is located only a few minutes from the village of Prosperous offering plenty of schools, cafes, shops, pubs and local amenities. Dublin City Centre and surrounding areas are easily accessible via public transport including a frequent bus service and rail links from Sallins Train Station or Maynooth Train Station.
This lovely family home is tastefully presented throughout with a large bright and spacious kitchen offering the perfect layout for family gatherings or entertaining.
Low maintenance front and rear garden with ample space for off street parking. Partially paved rear garden which is not overlooked and perfect for summer dining.
Features and additional details:
5 Bed Detached
Bespoke main bathroom with free standing ornate cast iron bath, and handmade vanity unit
Feature pellet burning stove stove
Triple Glazed Windows
Tastefully Presented throughout.
Low maintenance landscaped gardens
Quiet and private small cluster of privately owned properties
Double Oven Range
Off street parking for several cars
Quiet cul de sac, not overlooked to front or rear.
Superb interior finishes throughout
Marvellous interior space with separate detached garage.
3 minute drive to village.
Adjacent to excellent schools, shopping, and town amenities
BER B3 / BER No. 117147819
Floor Area: Circa. 177.92 m2
TO VIEW OR MAKE A BID Contact Leinster Property or iamsold, www.iamsold.ie
Starting Bid and Reserve Price
*Please note all properties are subject to a starting bid price and an undisclosed reserve. Both the starting bid and reserve price may be subject to change. Terms and conditions apply to the sale, which is powered by iamsold.
Auctioneer's Comments
This property is offered for sale by unconditional auction. The successful bidder is required to pay a 10% deposit and contracts are signed immediately on acceptance of a bid. Please note this property is subject to an undisclosed reserve price. Terms and conditions apply to this sale.
Building Energy Rating (BERs)
Building Energy Rating (BERs) give information on how to make your home more energy efficient and reduce your energy costs. All properties bought, sold or rented require a BER. BERs carry ratings that compare the current energy efficiency and estimated costs of energy use with potential figures that a property could achieve. Potential figures are calculated by estimating what the energy efficiency and energy costs could be if energy saving measures were put in place. The rating measures the energy efficiency of your home using a grade from ‘A’ to ‘G’. An ‘A’ rating is the most efficient, while ‘G’ is the least efficient. The average efficiency grade to date is ‘D’. All properties are measured using the same calculations, so you can compare the energy efficiency of different properties.
Entrance Hall:
4.34 m x 2.20m
With laminate flooring, and recessed lighting.
Living Room:
7.64m x 4.36m
With laminate flooring, wood burning heating system, bay window and recessed lighting.
Kitchen/Dining Room:
6.06m x 3.86m
A spacious kitchen with ample wall and floor units, integrated appliances, a double oven range, tiled flooring, and recessed lighting.
Boot Room:
2.28m x 2.04m
With tiled flooring, and recessed lighting.
Utility:
2.04m x 0.86m
With a tiled floor.
Bedroom 1:
5.08m x 4.28m
With laminate flooring, a fully tiled en-suite, built in wardrobe and recessed lighting.
Bedroom 2:
3.62m x 3.29m
With laminate flooring, a partially tiled en-suite, built in wardrobe and recessed lighting.
Bedroom 3:
3.27m x 3.25m
With laminate flooring, and recessed lighting.
Bedroom 4:
3.38m x 3.27m
With laminate flooring, and recessed lighting.
Bedroom 5:
4.24m x 3.94m
With laminate flooring, a partially tiled en-suite, and recessed lighting.
Bathroom: 4:
30m x 2.39m
With a free standing bath and a tiled floor and with a w.h.b. & w.c.
BER Details
BER Rating: B3
BER No.: 117147819
Energy Performance Indicator: Not provided


