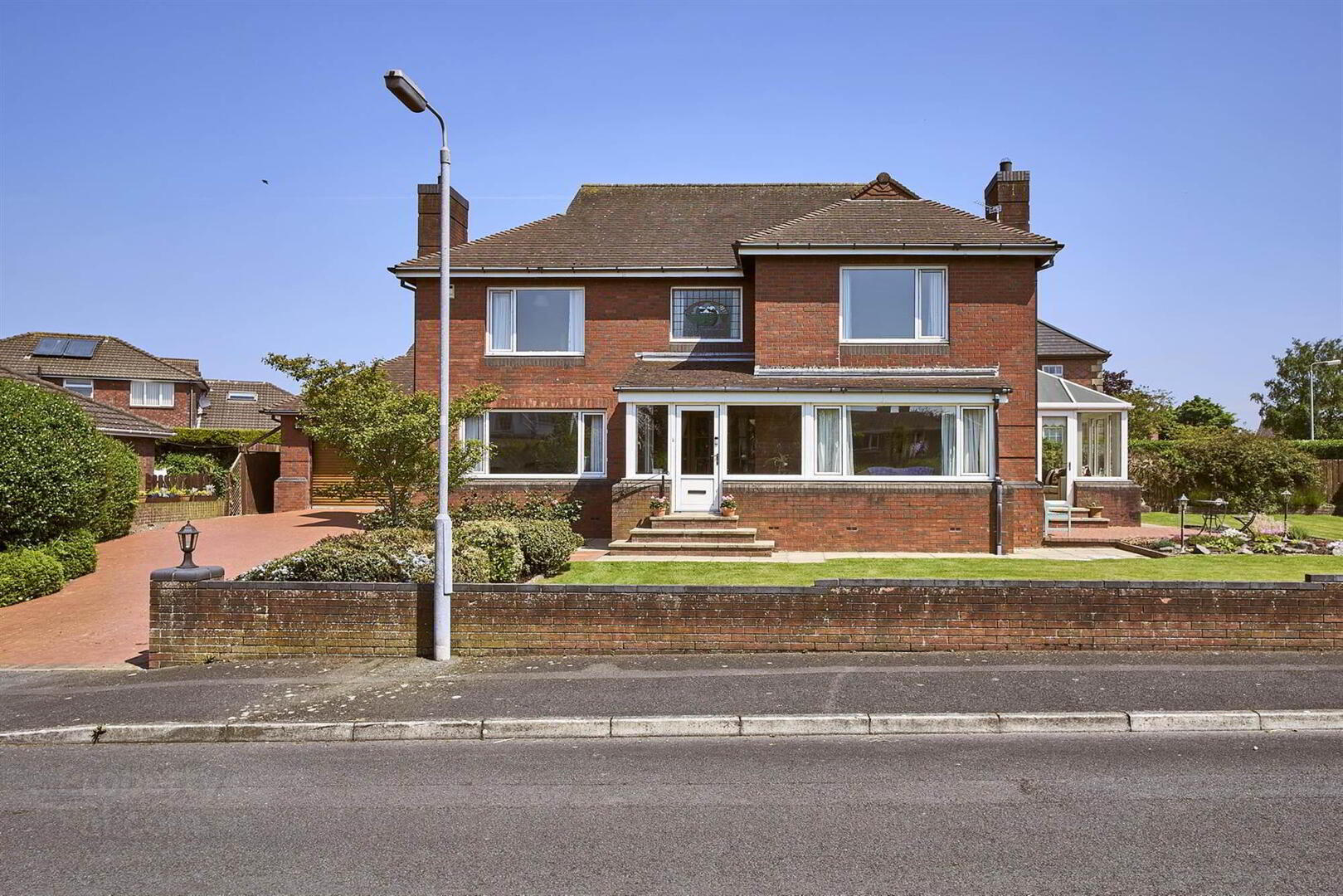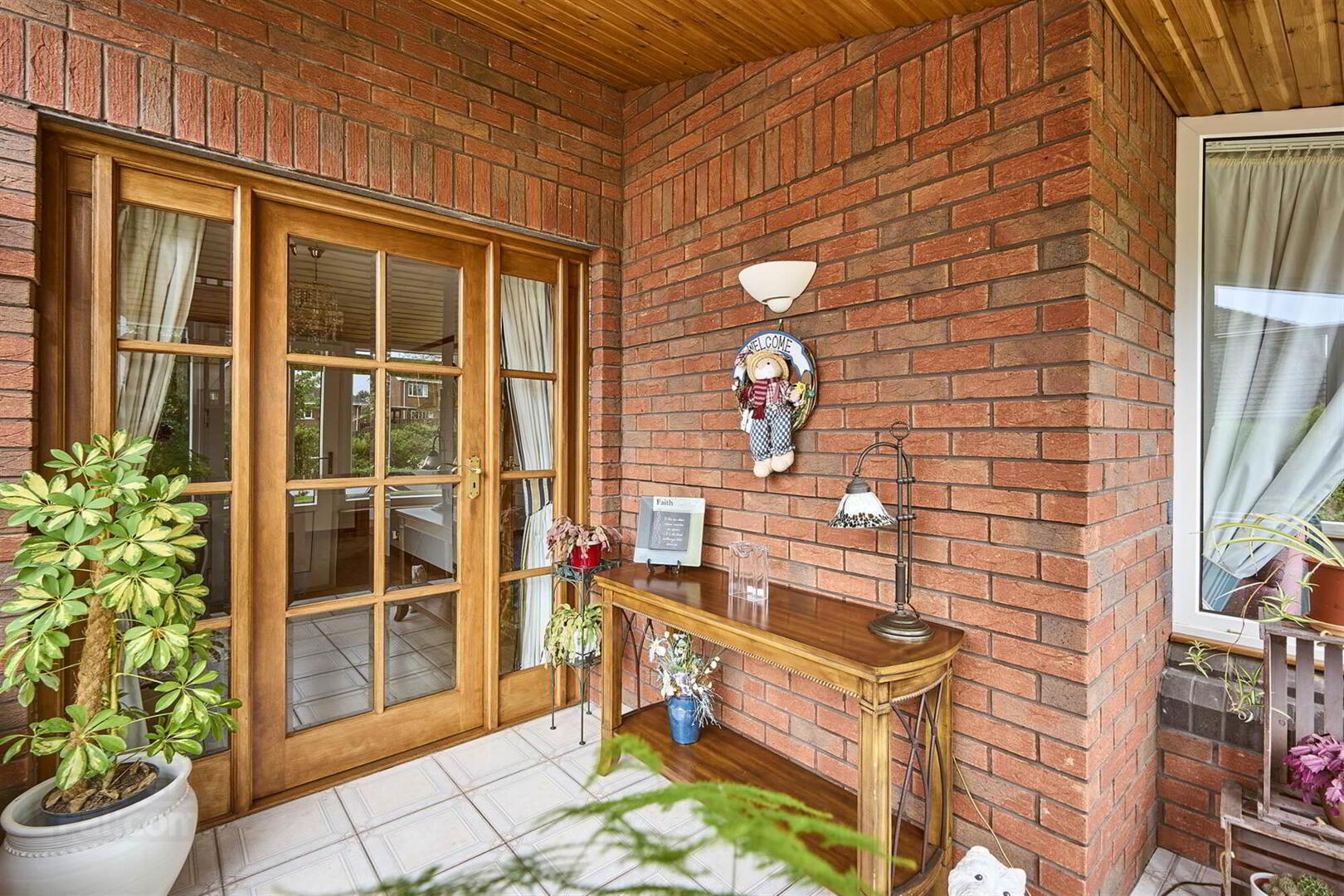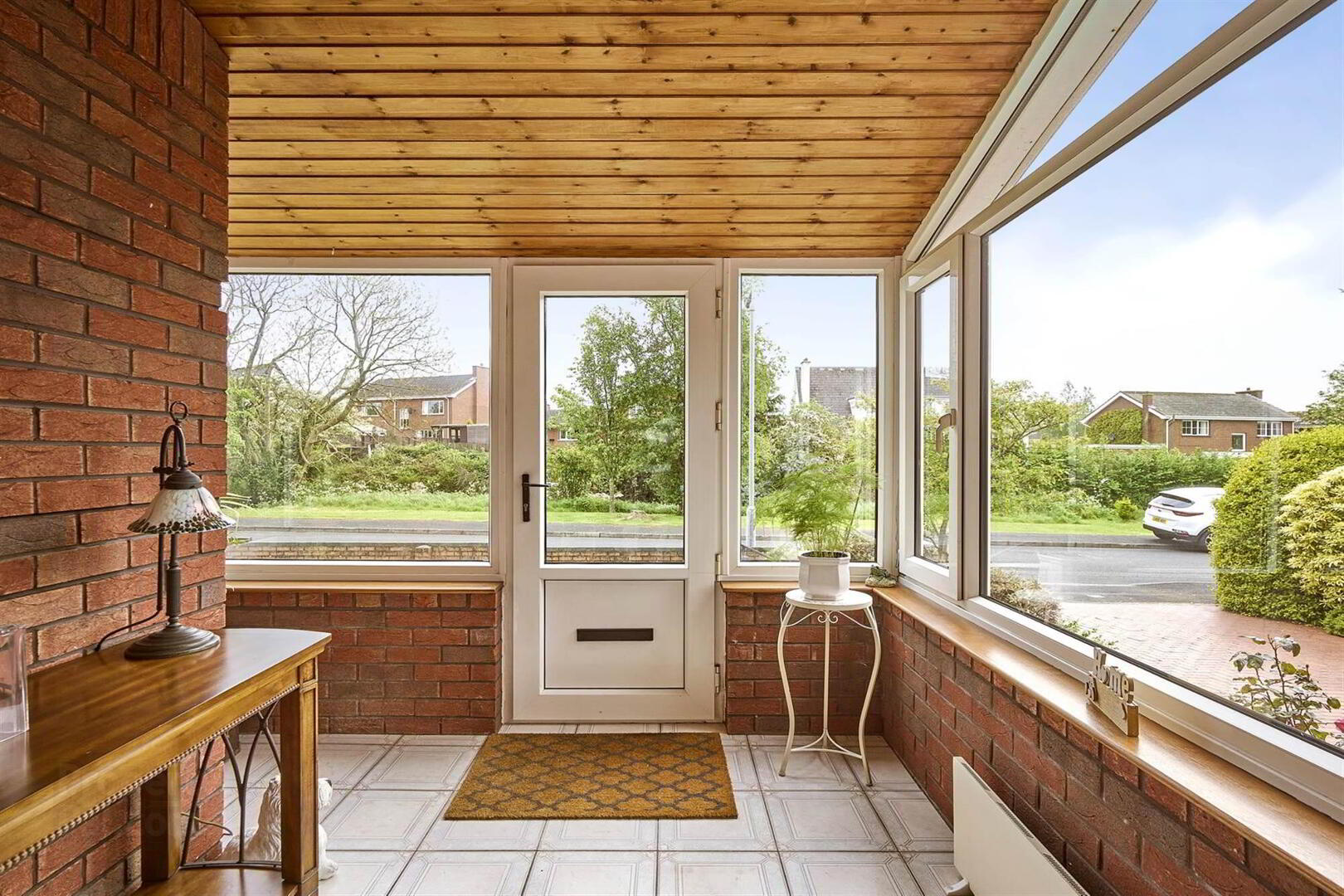


11 Millbank,
Bangor, BT19 7PL
4 Bed Detached House
Offers Around £450,000
4 Bedrooms
4 Receptions
Key Information
Status | For sale |
Style | Detached House |
Bedrooms | 4 |
Typical Mortgage | No results, try changing your mortgage criteria below |
Receptions | 4 |
Tenure | Not Provided |
EPC | |
Heating | Oil |
Broadband | Highest download speed: 900 Mbps Highest upload speed: 110 Mbps *³ |
Price | Offers Around £450,000 |
Stamp Duty | |
Rates | £2,466.99 pa*¹ |

Features
- Individually designed home extending to circa 2700 sq ft
- Prestigious & established residential area set off Ballycrochan Road
- Well-appointed accommodation & beautifully presented throughout
- Covered porch leading to reception hall
- Lounge
- Dining Room
- Sun Room
- Family Room
- Kitchen open plan to dining area
- Utility room
- Four double bedrooms
- Principal bedroom with ensuite plus Jack & Jill ensuite to bed 2 & 3
- Oil fired central heating/ uPVC double glazed windows/ Alarm System
- Attached double garage with electric roller door
- Occupying a generous corner site with large pavior brick driveway
- Enveloped by landscaped gardens enjoying the sun at various different times of day
- Conveniently to arterial links for those wishing to commute to Belfast, and also nearby to Bangor town centre
- Various amenities nearby including several primary & secondary schools, local leisure centre plus parkland and coastal walking routes
- We are confident this wonderful family home will appeal to the most discerning purchaser
Extending to circa 2700 sq ft, the property has been individually designed and built to the highest specification. The accommodation is beautifully proportioned with elegant formal reception rooms and spacious everyday living areas, not least a marvellous sunroom which overlooks the delightful landscaped gardens. Three of the four double bedrooms benefit from ensuite facilities. An additional feature is a fixed staircase leading to a floored attic with heating and windows. Other spaces include a dining room, family room, a spacious kitchen which incorporates a casual family dining area, a separate utility room and downstairs bathroom. Occupying a generous corner site, the property is enveloped by beautifully tended gardens that benefit from the movement of the sun at different times throughout the day. A large pavior brick driveway offers ample parking for several vehicles and leads to an attached double garage with electric roller door.
A prestigious and well-renowned residential location, ideal for availing of the many local amenities and recreational pursuits. Conveniently positioned for those wishing to commute to Belfast, the property is also nearby to Bangor town centre, several primary & secondary schools, local leisure centre plus parkland and coastal walking routes. We are confident this wonderful family home will appeal to the most discerning purchaser.
Ground Floor
- COVERED PORCH:
- uPVC double glazed front door. Tiled floor.
- ENTRANCE HALL:
- Oak wood flooring.
- LOUNGE:
- 7.44m x 4.57m (24' 5" x 15' 0")
Feature fireplace with hearth, inset and mantlepiece, bottled gas fire. - DINING ROOM:
- 4.57m x 3.58m (15' 0" x 11' 9")
- SUN ROOM:
- 4.62m x 3.45m (15' 2" x 11' 4")
Double doors leading to lounge & single door to dining room, external uPVC double glazed door to garden/patio area. - FAMILY ROOM:
- 4.62m x 3.86m (15' 2" x 12' 8")
Oak wood flooring, feature fireplace with hearth, inset and mantlepiece, bottled gas fire. - KITCHEN:
- 6.02m x 4.04m (19' 9" x 13' 3")
Bespoke oak fitted kitchen with range of high & low level units. 1 ½ bowl sink unit & side drainer with mixer taps. Electric hob with extractor over. Range of integrated appliances including oven & dishwasher. uPVC double glazed window, recessed lighting, walls tiled at units, double radiator with thermostatic valve & ceramic tiled flooring. - UTILITY ROOM:
- 3.73m x 2.87m (12' 3" x 9' 5")
Low level units with stainless steel sink unit & side drainer with mixer tap. Recesses for washing machine & tumble dryer. Free standing fridge freezer. Tiled flooring. External rear door and access to integral garage. - DOWNSTAIRS BATHROOM:
- Wall mounted wash hand basin with mixer tap & close coupled WC, uPVC double glazed frosted window, tiled flooring.
First Floor
- PRINCIPAL BEDROOM:
- 4.57m x 4.42m (15' 0" x 14' 6")
- ENSUITE SHOWER ROOM:
- 3.45m x 1.35m (11' 4" x 4' 5")
Walk in shower cubicle with electric power shower, wall mounted wash hand basin with storage unit & closed coupled WC, uPVC double glazed frosted window, extractor fan, spot lighting, heated towel rail, part tiled walls & tiled flooring. - BEDROOM (2):
- 4.57m x 3.68m (15' 0" x 12' 1")
Built in wardrobes with hanging & shelving. Access to Jack and Jill ensuite. - BEDROOM (3):
- 3.71m x 3.12m (12' 2" x 10' 3")
Access to Jack and Jill ensuite. - JACK & JILL ENSUITE:
- Comprising shower cubicle with electric power shower. Wall mounted wash hand basin with taps & closed coupled WC, vinyl flooring, uPVC double glazed frosted window, extractor fan.
- BEDROOM (4):
- 3.73m x 3.4m (12' 3" x 11' 2")
- BATHROOM:
- 3.53m x 2.41m (11' 7" x 7' 11")
Three-piece white suite comprising bath with ceramic tiling. Shower cubicle with power shower. Vanity wash hand basin with concealed taps, & close coupled WC, uPVC double glazed frosted window. Double radiator with thermostatic valve. Vinyl flooring. Electric shaving point. - ROOFSPACE:
- Velux windows. Double radiator with thermostatic valve. Four double electric sockets.
Outside
- DOUBLE GARAGE:
- 6.48m x 6.17m (21' 3" x 20' 3")
Electric Roller door. Light & power. Housed Oil boiler. Concrete floor. Tree lined strip of land with stream opposite the house included.
Directions
From the High Donaghadee Road roundabout, turn onto the High Bangor Road. Turn right into Ballycrochan Road, Millbank is second on the left hand side.



